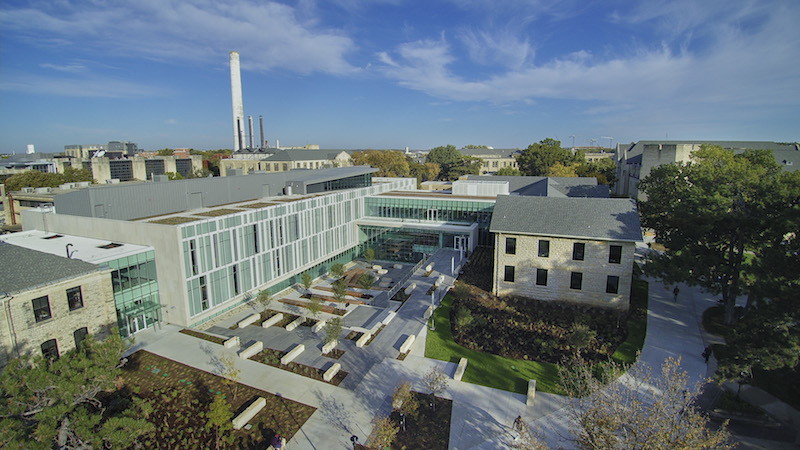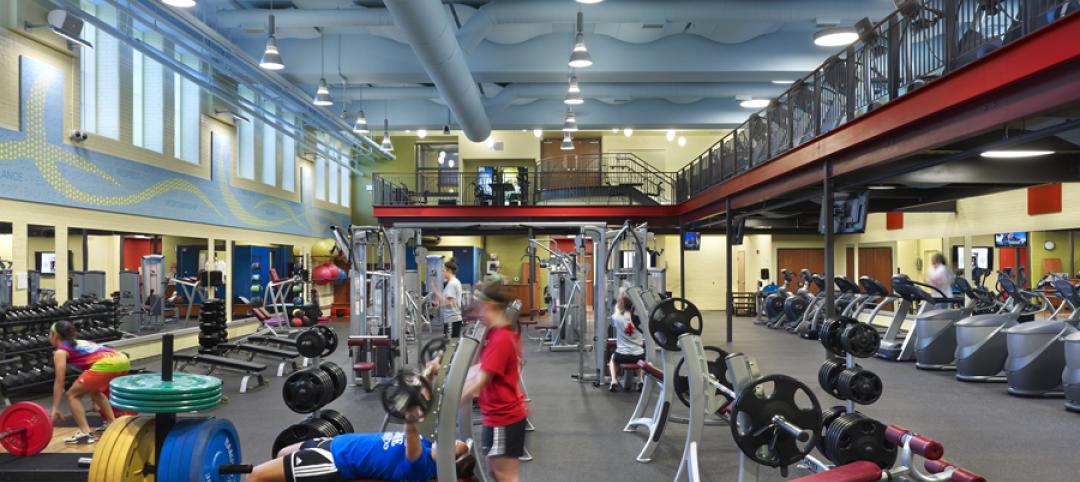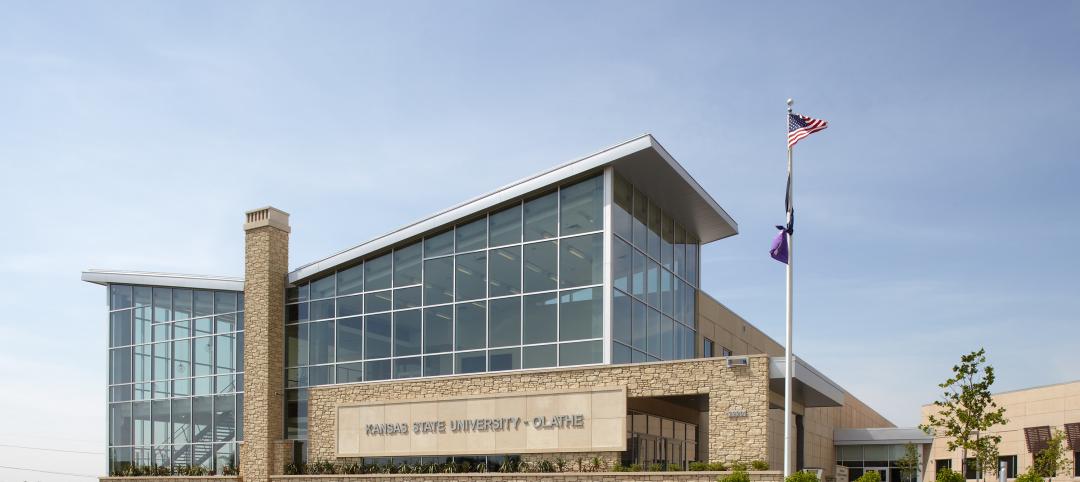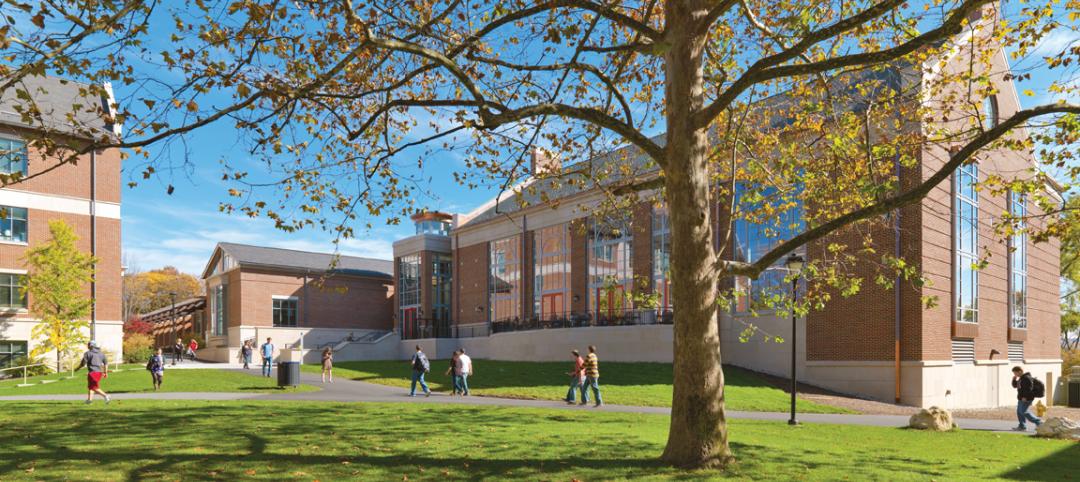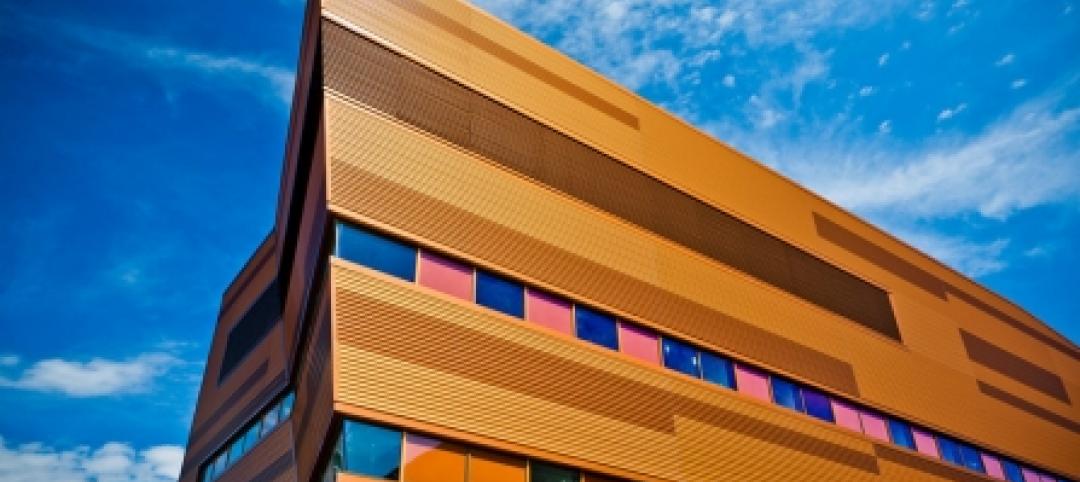The new Kansas State University College of Architecture Planning and Design, designed by Ennead Architects + BNIM, is an interdisciplinary facility that hopes to train future designers by placing a focus on collaboration and direct fabrication.
The building will house the architecture, landscape architecture/regional and community planning, interior architecture, and product design departments. The design maximizes opportunities for communication of ideas between these departments and showcases the fabrication-based research of the school’s design community.
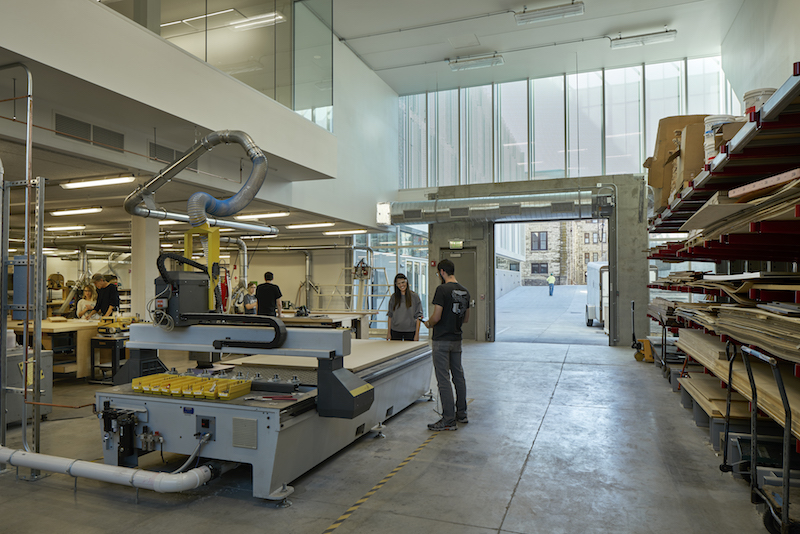 Photo: Timothy Hursley.
Photo: Timothy Hursley.
See Also: Chapman University opens new science and engineering center
The new APDesign building includes studios, crit spaces, exhibition areas, collaboration pods, and faculty offices that are arranged around an axial three-story atrium. Also included are new classrooms, a wood laboratory, a metal laboratory, an upholstery and finishing shop, a 3D print lab, and a model making and exterior fabrication lab.
The build team included Walter p. Moore and Associates Inc. (structural engineer), Henderson Engineers Inc. (MEP), BG Consultants Inc. (civil engineer), and Confluence (landscape).
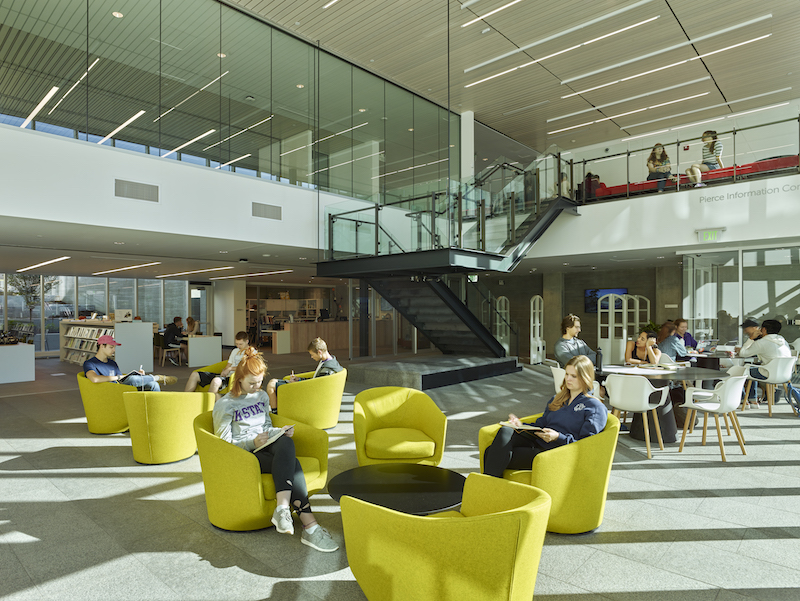 Photo: Timothy Hursley.
Photo: Timothy Hursley.
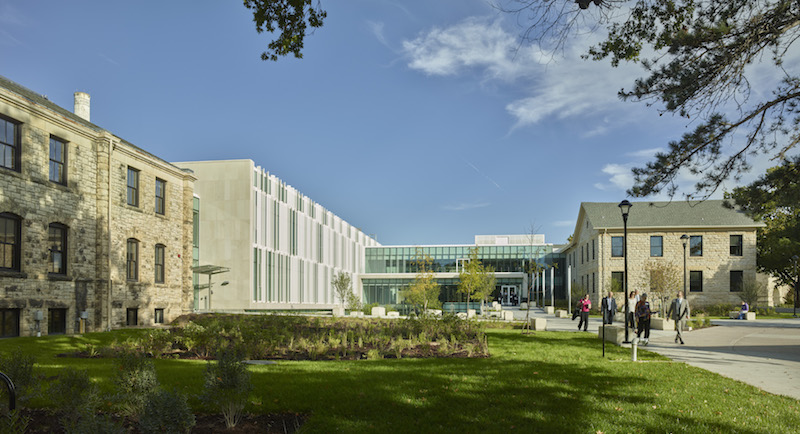 Photo: Timothy Hursley.
Photo: Timothy Hursley.
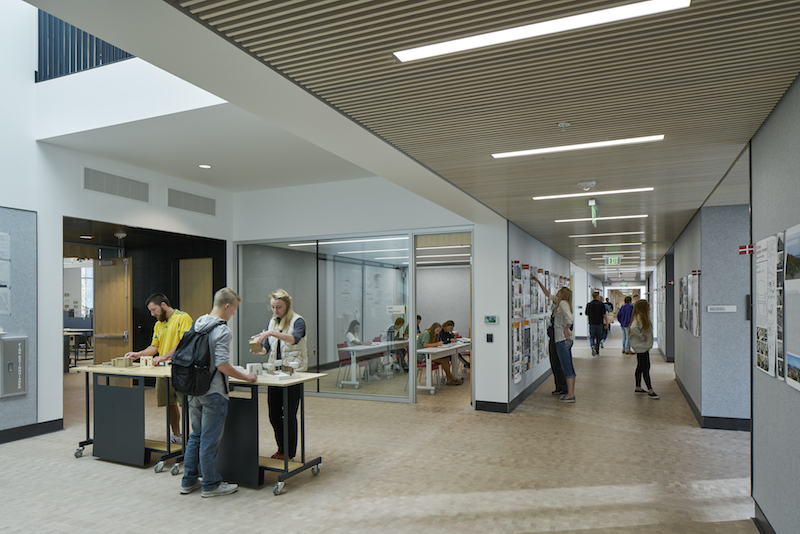 Photo: Timothy Hursley.
Photo: Timothy Hursley.
Related Stories
| Jun 8, 2012
Thornton Tomasetti/Fore Solutions provides consulting for renovation at Tufts School of Dental Medicine
Project receives LEED Gold certification.
| Jun 8, 2012
Chestnut Hill College dedicates Jack and Rosemary Murphy Gulati complex
Casaccio Yu Architects designed the 11,300-sf fitness and social complex.
| Jun 1, 2012
New BD+C University Course on Insulated Metal Panels available
By completing this course, you earn 1.0 HSW/SD AIA Learning Units.
| Jun 1, 2012
K-State Olathe Innovation Campus receives LEED Silver
Aspects of the design included a curtain wall and punched openings allowing natural light deep into the building, regional materials were used, which minimized the need for heavy hauling, and much of the final material included pre and post-consumer recycled content.
| May 31, 2012
2011 Reconstruction Award Profile: Seegers Student Union at Muhlenberg College
Seegers Student Union at Muhlenberg College has been reconstructed to serve as the core of social life on campus.
| May 31, 2012
New School’s University Center in NYC topped out
16-story will provide new focal point for campus.
| May 31, 2012
Perkins+Will-designed engineering building at University of Buffalo opens
Clad in glass and copper-colored panels, the three-story building thrusts outward from the core of the campus to establish a new identity for the School of Engineering and Applied Sciences and the campus at large.
| May 29, 2012
Reconstruction Awards Entry Information
Download a PDF of the Entry Information at the bottom of this page.
| May 24, 2012
2012 Reconstruction Awards Entry Form
Download a PDF of the Entry Form at the bottom of this page.
| May 9, 2012
Shepley Bulfinch given IIDA Design award for Woodruff Library?
The design challenges included creating an entry sequence to orient patrons and highlight services; establishing a sense of identity visible from the exterior; and providing a flexible extended-hours access for part of the learning commons.


