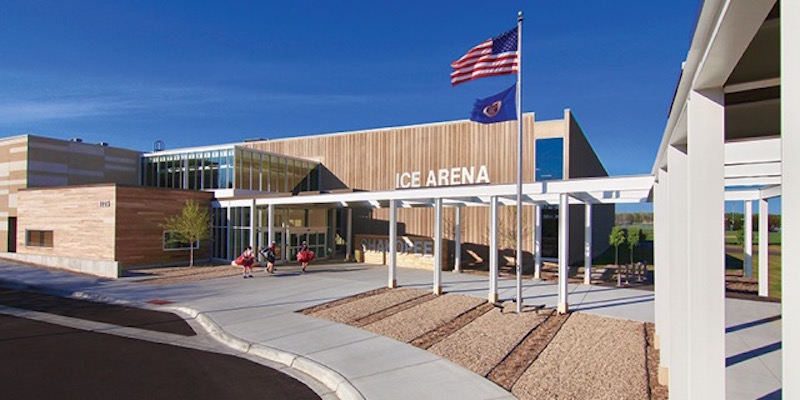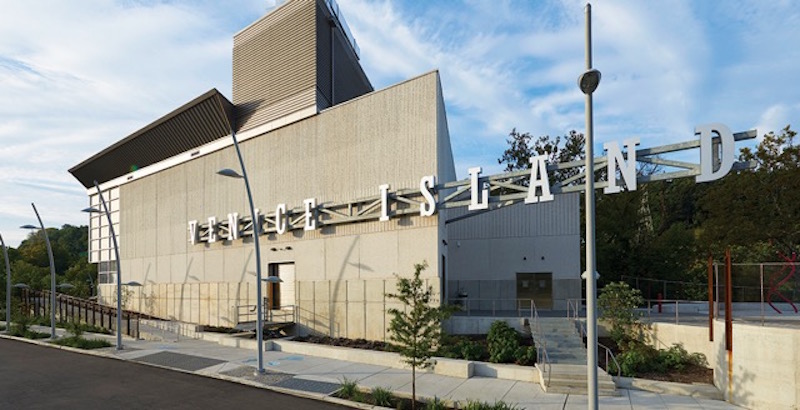From schools to churches, YMCAs to hospitals, ice arenas to community centers or anything in between, the right building can bring people together. Our experience has shown that projects like these share common themes; budgets run tight, and timelines run even tighter.
Both of these criteria put Fabcon precast panels in the sweet spot for these types of projects.
Fabcon Sales Engineer Dick Duckstad has been a part of hundreds of planning meetings. While there’s often a desire to do something flashy, community projects tend to keep an eye on the larger prize—the building’s impact on the people and the community. Duckstad notes, “The mindset eventually becomes, ‘Let’s get real with this. Let’s spend more on panels on the front and be selective in other spots.”
That’s where Fabcon precast panels can help.
“While we’re not a custom precaster like some out there, ours is very much a system. We’re fast, and our panels are really efficient. That makes them a very economical choice,” Duckstad continues.
This can be attributed to the design of the panels and the ease in which they’re delivered to the build site.
“The insulation makes our product lighter so you can get incrementally more on a truck, and that’s where the economies come in,” says Duckstad. “Plus, we can achieve r-values a lot of other precasters can’t.” These are all reasons why many builders rely on our 12-inch VersaCore+Green™ sandwich panels and their impressive r-value of 28.2.
 Modular by nature, buildings made with Fabcon precast panels can be reimagined down the road.
Modular by nature, buildings made with Fabcon precast panels can be reimagined down the road.
REIMAGINING PRECAST
While specs like r-values and weights certainly matter, it’s important to keep an eye on the bigger picture. What happens if you outgrow a property? Or need to consider a sale?
Fabcon buildings tend to have multifunctional appeal. What may originally have been built as a church can easily be reconfigured to be a showroom. This creates clear advantages at resale. If you’re a school and enrollment swells, or if you need to add another sheet at the ice arena, it’s possible to expand the footprint of a building or make adjustments to the original functionality with new doors and windows.
“We’re getting more and more calls to come in and revamp buildings we helped build 20 years ago,” said Fabcon’s Dave Stanton. “Called ‘remove and relocate’ projects, we can actually grow the building using a combination of new and existing panels. We’ll remove a section of wall, move it 100 feet down and install new panels to expand the footprint of the building.”
While the overall structure of a building is a consideration, aesthetics are a major focus when renovating. Fabcon’s commitment to Functional Aesthetics™ means you never have to compromise on performance or design.
“Steel form panels, of course, can be painted any color,” said Stanton. “But we can also incorporate pigment and colored aggregate that’s specific to the region it’s pulled from.”
Whether you’re building from scratch or repurposing an existing structure, Fabcon Precast brings value to community projects. Making a difference in your community has never been faster, more efficient or more customizable.
Related Stories
| Aug 11, 2010
Great Solutions: Business Management
22. Commercial Properties Repositioned for University USE Tocci Building Companies is finding success in repositioning commercial properties for university use, and it expects the trend to continue. The firm's Capital Cove project in Providence, R.I., for instance, was originally designed by Elkus Manfredi (with design continued by HDS Architects) to be a mixed-use complex with private, market-...
| Aug 11, 2010
Seven tips for specifying and designing with insulated metal wall panels
Insulated metal panels, or IMPs, have been a popular exterior wall cladding choice for more than 30 years. These sandwich panels are composed of liquid insulating foam, such as polyurethane, injected between two aluminum or steel metal face panels to form a solid, monolithic unit. The result is a lightweight, highly insulated (R-14 to R-30, depending on the thickness of the panel) exterior clad...
| Aug 11, 2010
Nurturing the Community
The best seat in the house at the new Seahawks Stadium in Seattle isn't on the 50-yard line. It's in the southeast corner, at the very top of the upper bowl. "From there you have a corner-to-corner view of the field and an inspiring grasp of the surrounding city," says Kelly Kerns, project leader with architect/engineer Ellerbe Becket, Kansas City, Mo.
| Aug 11, 2010
AIA Course: Historic Masonry — Restoration and Renovation
Historic restoration and preservation efforts are accelerating throughout the U.S., thanks in part to available tax credits, awards programs, and green building trends. While these projects entail many different building components and systems, façade restoration—as the public face of these older structures—is a key focus. Earn 1.0 AIA learning unit by taking this free course from Building Design+Construction.
| Aug 11, 2010
AIA Course: Enclosure strategies for better buildings
Sustainability and energy efficiency depend not only on the overall design but also on the building's enclosure system. Whether it's via better air-infiltration control, thermal insulation, and moisture control, or more advanced strategies such as active façades with automated shading and venting or novel enclosure types such as double walls, Building Teams are delivering more efficient, better performing, and healthier building enclosures.
| Aug 11, 2010
Glass Wall Systems Open Up Closed Spaces
Sectioning off large open spaces without making everything feel closed off was the challenge faced by two very different projects—one an upscale food market in Napa Valley, the other a corporate office in Southern California. Movable glass wall systems proved to be the solution in both projects.
| Aug 11, 2010
AIA course: MEP Technologies For Eco-Effective Buildings
Sustainable building trends are gaining steam, even in the current economic downturn. More than five billion square feet of commercial space has either been certified by the U.S. Green Building Council under its Leadership in Energy and Environmental Design program or is registered with LEED. It is projected that the green building market's dollar value could more than double by 2013, to as muc...
| Aug 11, 2010
BIM adoption tops 80% among the nation's largest AEC firms, according to BD+C's Giants 300 survey
The nation's largest architecture, engineering, and construction companies are on the BIM bandwagon in a big way, according to Building Design+Construction's premier Top 50 BIM Adopters ranking, published as part of the 2009 Giants 300 survey. Of the 320 AEC firms that participated in Giants survey, 83% report having at least one BIM seat license in house, half have more than 30 seats, and near...
| Aug 11, 2010
Thrown For a Loop in China
While the Bird's Nest and Water Cube captured all the TV coverage during the Beijing Olympics in August, the Rem Koolhaas-designed CCTV Headquarters in Beijing—known as the “Drunken Towers” or “Big Shorts,” for its unusual shape—is certain to steal the show when it opens next year.
| Aug 11, 2010
Tall ICF Walls: 9 Building Tips from the Experts
Insulating concrete forms have a long history of success in low-rise buildings, but now Building Teams are specifying ICFs for mid- and high-rise structures—more than 100 feet. ICF walls can be used for tall unsupported walls (for, say, movie theaters and big-box stores) and for multistory, load-bearing walls (for hotels, multifamily residential buildings, and student residence halls).








