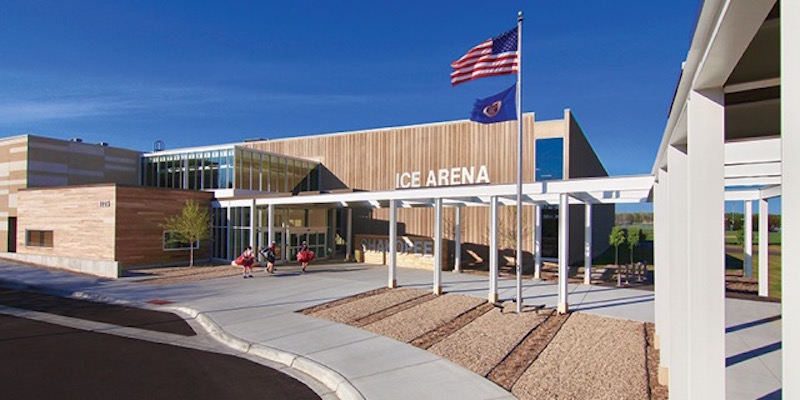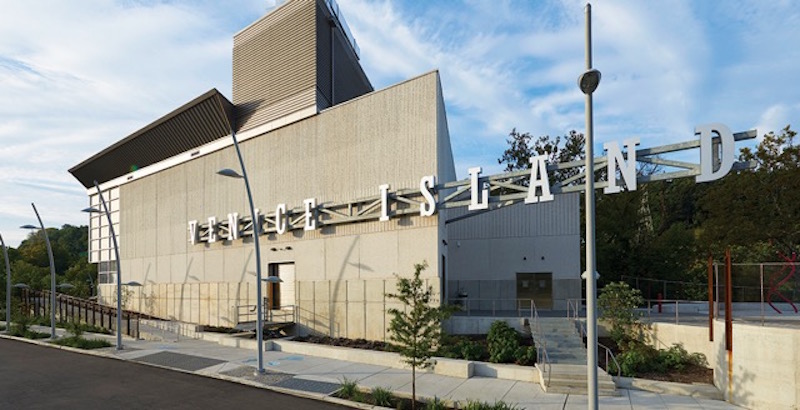From schools to churches, YMCAs to hospitals, ice arenas to community centers or anything in between, the right building can bring people together. Our experience has shown that projects like these share common themes; budgets run tight, and timelines run even tighter.
Both of these criteria put Fabcon precast panels in the sweet spot for these types of projects.
Fabcon Sales Engineer Dick Duckstad has been a part of hundreds of planning meetings. While there’s often a desire to do something flashy, community projects tend to keep an eye on the larger prize—the building’s impact on the people and the community. Duckstad notes, “The mindset eventually becomes, ‘Let’s get real with this. Let’s spend more on panels on the front and be selective in other spots.”
That’s where Fabcon precast panels can help.
“While we’re not a custom precaster like some out there, ours is very much a system. We’re fast, and our panels are really efficient. That makes them a very economical choice,” Duckstad continues.
This can be attributed to the design of the panels and the ease in which they’re delivered to the build site.
“The insulation makes our product lighter so you can get incrementally more on a truck, and that’s where the economies come in,” says Duckstad. “Plus, we can achieve r-values a lot of other precasters can’t.” These are all reasons why many builders rely on our 12-inch VersaCore+Green™ sandwich panels and their impressive r-value of 28.2.
 Modular by nature, buildings made with Fabcon precast panels can be reimagined down the road.
Modular by nature, buildings made with Fabcon precast panels can be reimagined down the road.
REIMAGINING PRECAST
While specs like r-values and weights certainly matter, it’s important to keep an eye on the bigger picture. What happens if you outgrow a property? Or need to consider a sale?
Fabcon buildings tend to have multifunctional appeal. What may originally have been built as a church can easily be reconfigured to be a showroom. This creates clear advantages at resale. If you’re a school and enrollment swells, or if you need to add another sheet at the ice arena, it’s possible to expand the footprint of a building or make adjustments to the original functionality with new doors and windows.
“We’re getting more and more calls to come in and revamp buildings we helped build 20 years ago,” said Fabcon’s Dave Stanton. “Called ‘remove and relocate’ projects, we can actually grow the building using a combination of new and existing panels. We’ll remove a section of wall, move it 100 feet down and install new panels to expand the footprint of the building.”
While the overall structure of a building is a consideration, aesthetics are a major focus when renovating. Fabcon’s commitment to Functional Aesthetics™ means you never have to compromise on performance or design.
“Steel form panels, of course, can be painted any color,” said Stanton. “But we can also incorporate pigment and colored aggregate that’s specific to the region it’s pulled from.”
Whether you’re building from scratch or repurposing an existing structure, Fabcon Precast brings value to community projects. Making a difference in your community has never been faster, more efficient or more customizable.
Related Stories
| Aug 11, 2010
Earthquake engineering keeps airport grounded
Istanbul, Turkey's new 2.15 million-sf Sabiha Gökçen International Airport opened on October 31, 2009, becoming the world's largest seismically isolated building. Arup's global airport planning and engineering team, in collaboration with architects Dogan Tekeli Sami Sisa Mimarlik Ofisi and contractor LIMAK-GMR JV, working within an 18-month timeline, designed and built the facility wi...
| Aug 11, 2010
New Ways to Improve Water Efficiency
In the U.S. and most of the industrialized world, building occupants take for granted the simple convenience of filling a glass with clean, drinkable water at the kitchen sink. Yet worldwide, nearly a billion people globally have no access to safe drinking water, according to the Natural Resources Defense Council.
| Aug 11, 2010
Healthcare construction weathers the recession
Healthcare construction spending grew at a compound rate of more than 10% for seven years through mid-2008, but has stalled since then. The stall, however, still represents better growth than almost any other construction market during the recession, which deepened as a result of the fall 2008 credit freeze.
| Aug 11, 2010
Embassy's dual façades add security and beauty
The British government's new 46,285-sf embassy building in Warsaw, Poland's diplomatic quarter houses the ambassador's offices, the consulate, and visa services on three floors. The $20 million Modernist design by London-based Tony Fretton Architects features a double façade—an inner concrete super structure and an outer curtain wall.
| Aug 11, 2010
Cost of HVAC equipment to remain flat in 2009, says Turner
While some manufacturers have announced slight increases in facilities equipment pricing for 2009, the average cost of equipment is expected to remain flat in 2009, according to the 2009 Turner Logistics Equipment Cost Index. However, equipment pricing could face increased pressure if there is a further decline in market demand.
| Aug 11, 2010
Citizenship building in Texas targets LEED Silver
The Department of Homeland Security's new U.S. Citizenship and Immigration Services facility in Irving, Texas, was designed by 4240 Architecture and developed by JDL Castle Corporation. The focal point of the two-story, 56,000-sf building is the double-height, glass-walled Ceremony Room where new citizens take the oath.
| Aug 11, 2010
Toronto mandates green roofs
The city of Toronto late last month passed a new green roof by-law that consists of a green roof construction standard and a mandatory requirement for green roofs on all classes of new buildings. The by-law requires up to 50% green roof coverage on multi-unit residential dwellings over six stories, schools, nonprofit housing, and commercial and industrial buildings.
| Aug 11, 2010
Modest recession for education construction
Construction spending for education expanded modestly but steadily through March, while at the same time growth for other institutional construction had stalled earlier in 2009. Education spending is now at or near the peak for this building cycle. The value of education starts is off 9% year-to-date compared to 2008.
| Aug 11, 2010
'Feebate' program to reward green buildings in Portland, Ore.
Officials in Portland, Ore., have proposed a green building incentive program that would be the first of its kind in the U.S. Under the program, new commercial buildings, 20,000 sf or larger, that meet Oregon's state building code would be assessed a fee by the city of up to $3.46/sf. The fee would be waived for buildings that achieve LEED Silver certification from the U.







