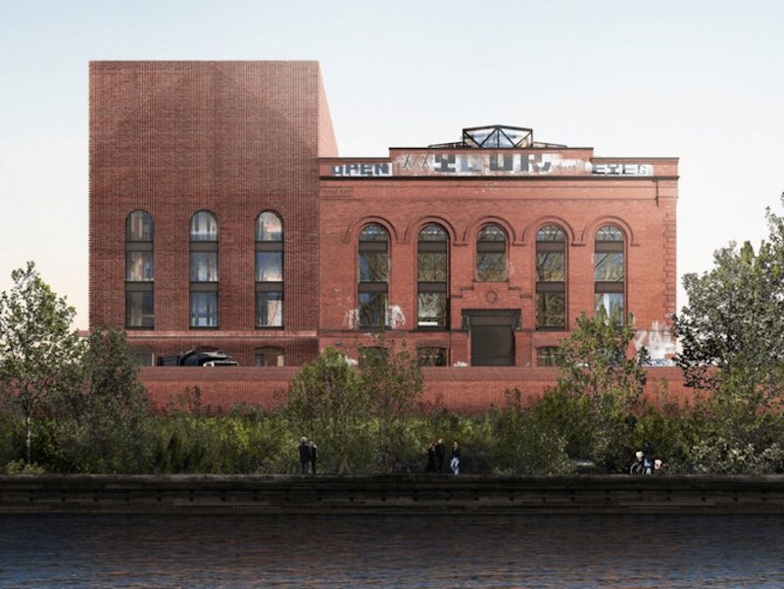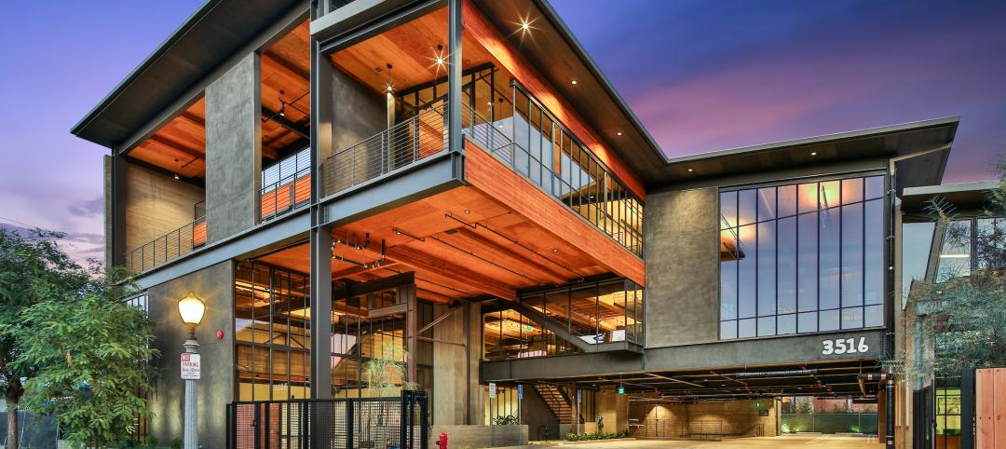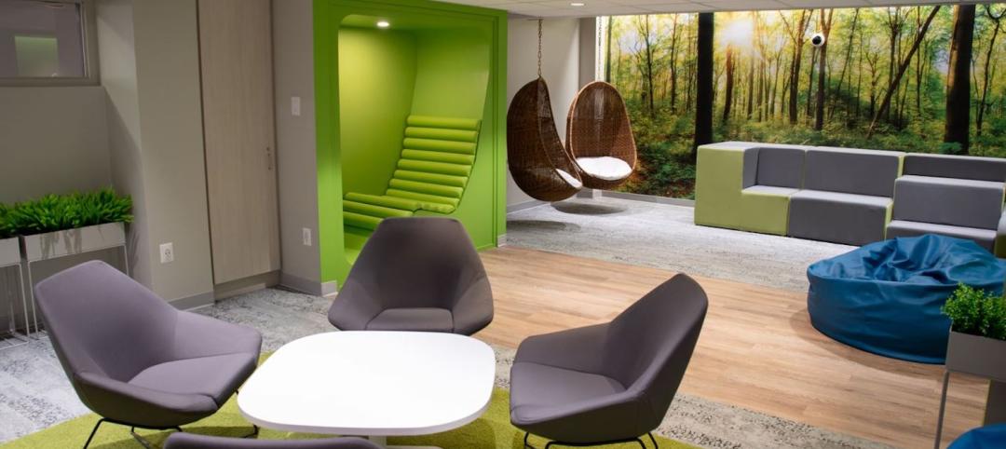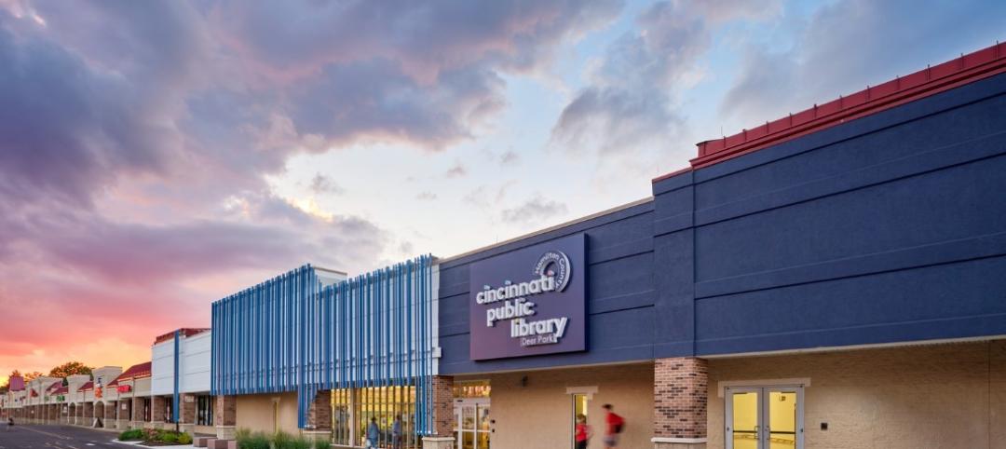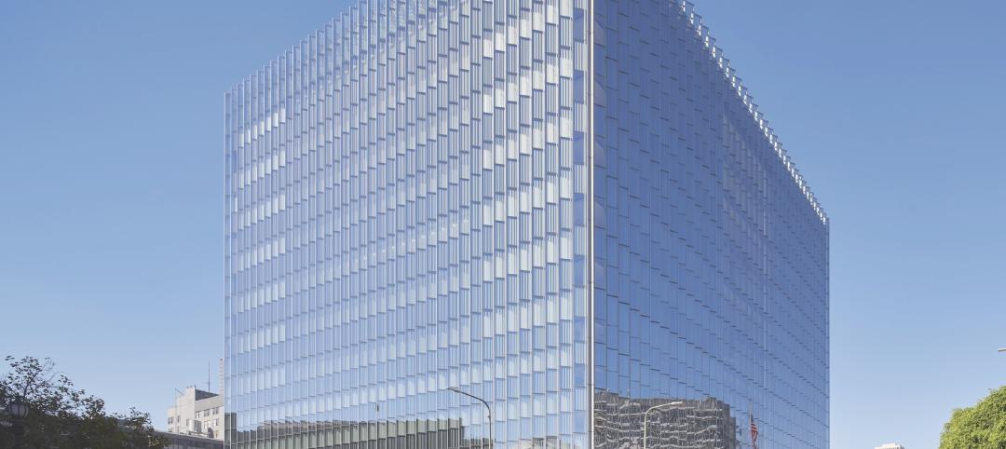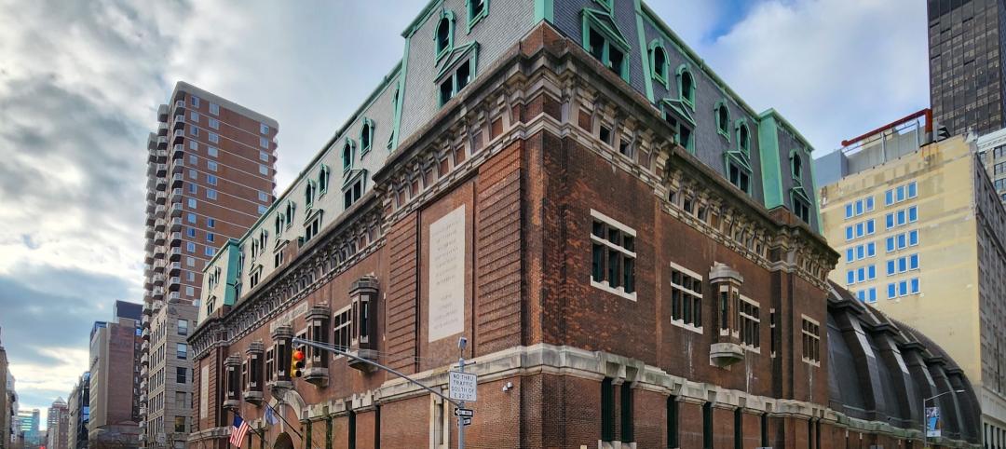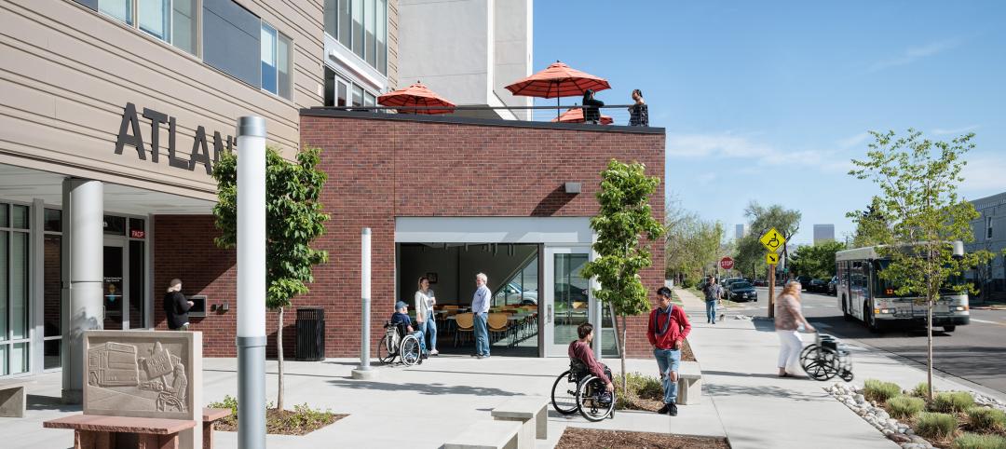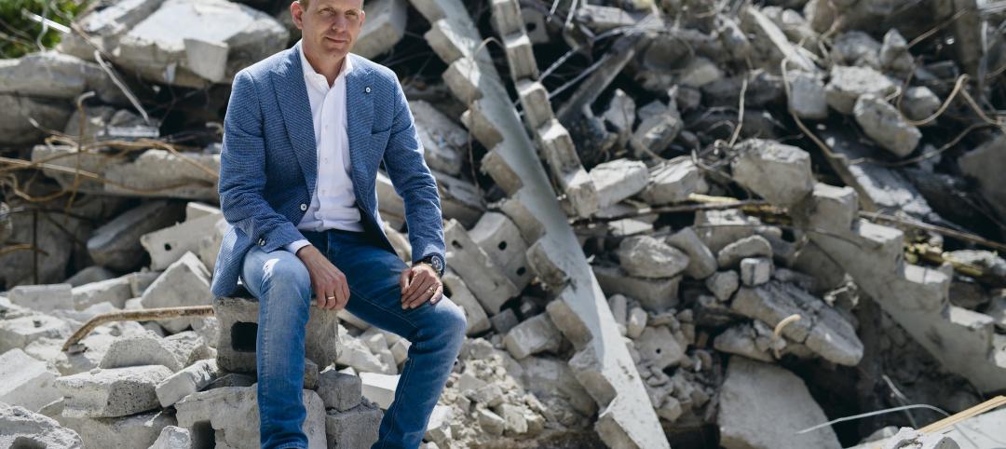The Brooklyn Rapid Transit Power Station, completed in 1903, was originally built to supply electricity to the local steam railroad, elevated railroad, and street car system. It consisted of two parts: the Turbine Hall and the Boiler House. About 50 years after its construction in the 1950s, the Power Station was decommissioned and the Boiler House component was demolished.
Since the time of its decommissioning, the Turbine Hall has sat abandoned with restricted access. In the early part of the new millennium, Brooklyn’s youth, drifters, and homeless dubbed the building the “Batcave,” and used its walls as a canvas for graffiti. In 2012, the Powerhouse Environmental Arts Foundation acquired the site in order to redevelop it into the Powerhouse Workshop.
After acquiring the property, the foundation tasked Herzog & de Meuron with redesigning the 113-year-old structure into a fabrication center to serve the working needs of artists. The existing Turbine Hall will be extensively renovated and the Boiler House, demolished in the 1950s, will be rebuilt. Fabrication shops dedicated to wood, metal, ceramics, textiles, and printmaking will all grace the renovated and rebuilt structure. Interior spaces will be flexible to allow for multiple workshop configurations depending on what is needed at a given time.
The main goal of Powerhouse is to support the working needs of artists and create a platform that provides employment in production and full-service fabrication, according to the projects website. In addition to the fabrication spaces, the Powerhouse will also hold public events and exhibitions.
Work on the project will begin in 2017 with the facility scheduled to open in 2020.
Related Stories
Sustainability | May 11, 2023
Let's build toward a circular economy
Eric Corey Freed, Director of Sustainability, CannonDesign, discusses the values of well-designed, regenerative buildings.
Office Buildings | May 4, 2023
In Southern California, a former industrial zone continues to revitalize with an award-winning office property
In Culver City, Calif., Del Amo Construction, a construction company based in Southern California, has completed the adaptive reuse of 3516 Schaefer St, a new office property. 3516 Schaefer is located in Culver City’s redeveloped Hayden Tract neighborhood, a former industrial zone that has become a technology and corporate hub.
Higher Education | Apr 17, 2023
Rider University opens a 'Zen Den' for restoring students' mental well-being
Rider University partnered with Spiezle Architectural Group to create a relaxation room for students, dubbed "The Zen Den."
Libraries | Mar 26, 2023
An abandoned T.J. Maxx is transformed into a new public library in Cincinnati
What was once an abandoned T.J. Maxx store in a shopping center is now a vibrant, inviting public library. The Cincinnati & Hamilton County Public Library (CHPL) has transformed the ghost store into the new Deer Park Library, designed by GBBN.
Government Buildings | Mar 24, 2023
19 federal buildings named GSA Design Awards winners
After a six-year hiatus, the U.S. General Services Administration late last year resumed its esteemed GSA Design Awards program. In all, 19 federal building projects nationwide were honored with 2022 GSA Design Awards, eight with Honor Awards and 11 with Citations.
Affordable Housing | Mar 8, 2023
7 affordable housing developments built near historic districts, community ties
While some new multifamily developments strive for modernity, others choose to retain historic aesthetics.
Reconstruction & Renovation | Mar 8, 2023
Hoffmann Architects + Engineers receives Lucy G. Moses Preservation Award from New York Landmarks Conservancy
Hoffmann Architects + Engineers, a design firm specializing in the rehabilitation of building exteriors, announces that the historic facade rehabilitation and window replacement at the 69th Regiment Armory has been selected for the Lucy G. Moses Preservation Award, the New York Landmarks Conservancy’s prestigious recognition for outstanding preservation efforts.
Adaptive Reuse | Mar 5, 2023
Pittsburgh offers funds for office-to-residential conversions
The City of Pittsburgh’s redevelopment agency is accepting applications for funding from developers on projects to convert office buildings into affordable housing. The city’s goals are to improve downtown vitality, make better use of underutilized and vacant commercial office space, and alleviate a housing shortage.
Affordable Housing | Mar 2, 2023
These 9 novel housing communities offer support beyond affordability
Here are nine specialized multifamily developments designed to assist their tenants’ needs.
AEC Innovators | Feb 28, 2023
Meet the 'urban miner' who is rethinking how we deconstruct and reuse buildings
New Horizon Urban Mining, a demolition firm in the Netherlands, has hitched its business model to construction materials recycling. It's plan: deconstruct buildings and infrastructure and sell the building products for reuse in new construction. New Horizon and its Founder Michel Baars have been named 2023 AEC Innovators by Building Design+Construction editors.


