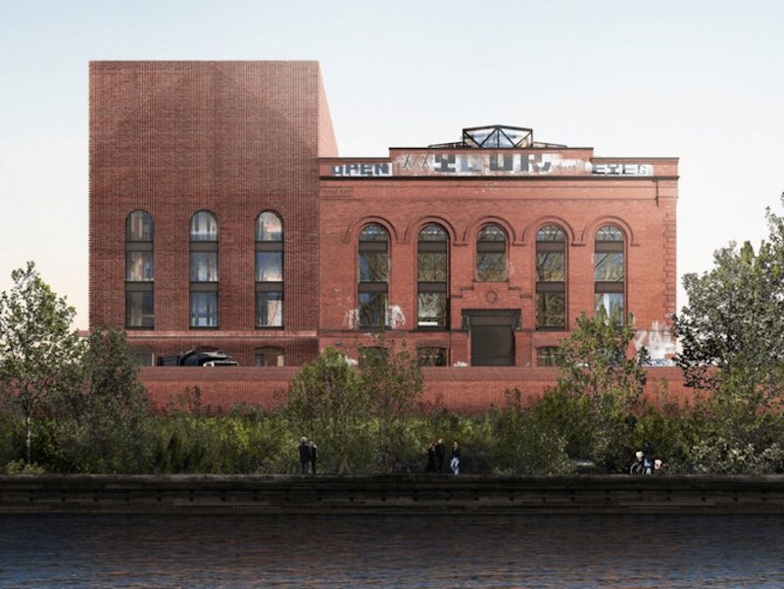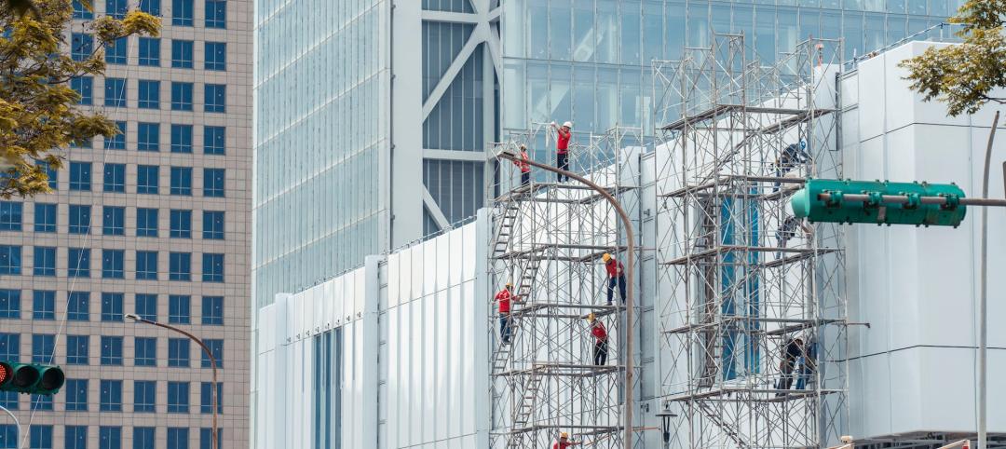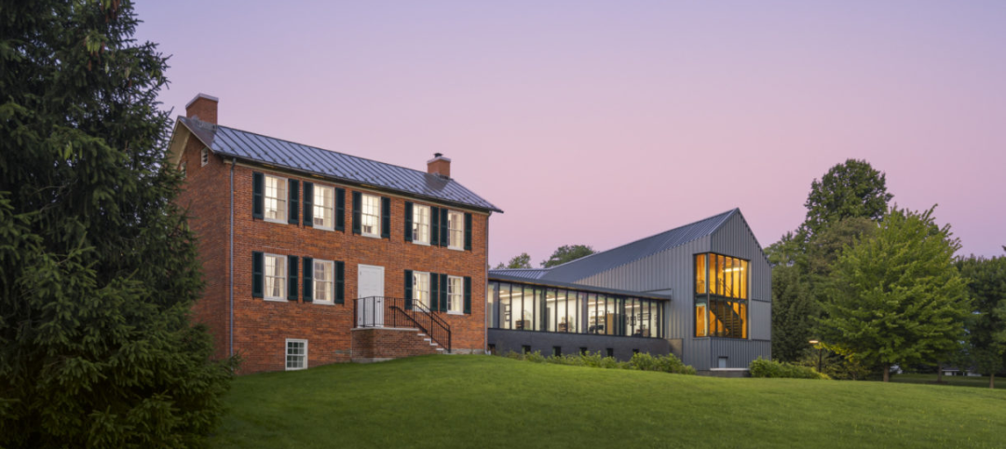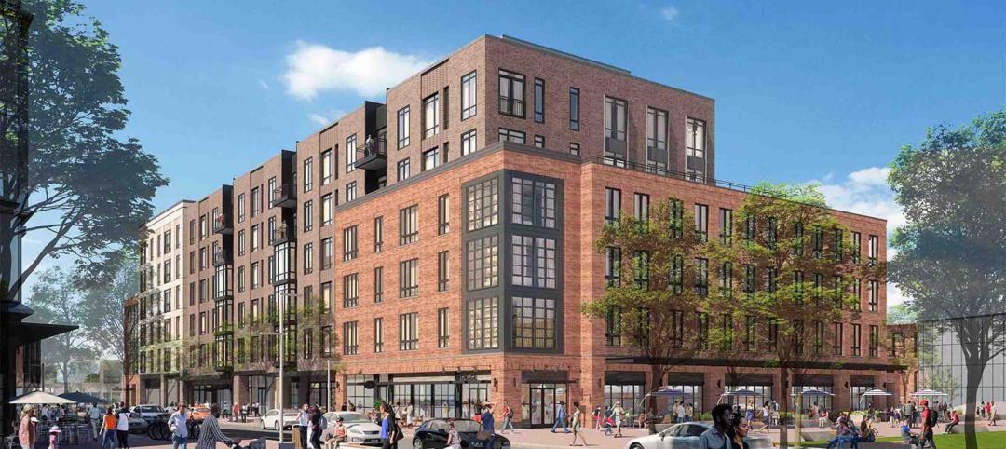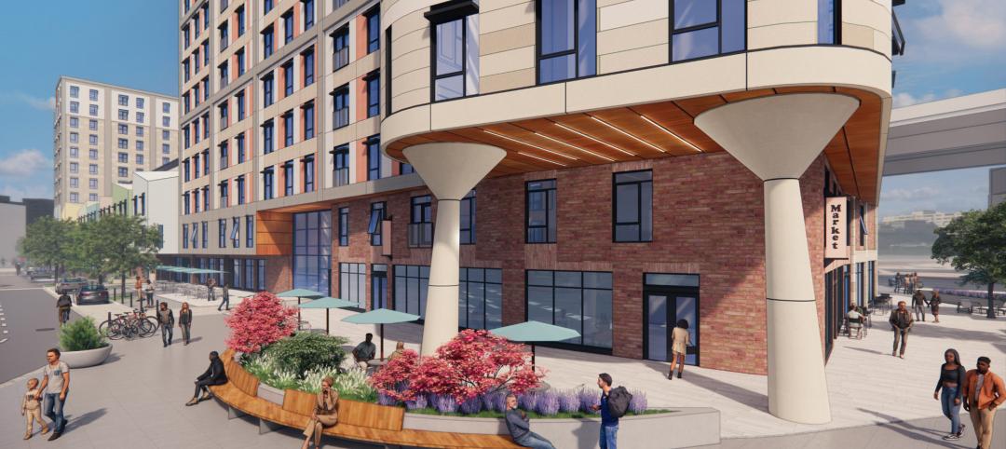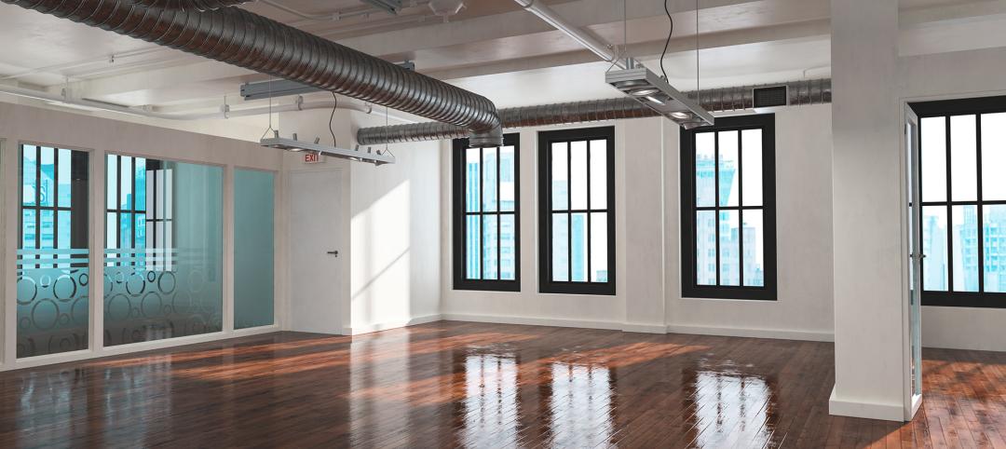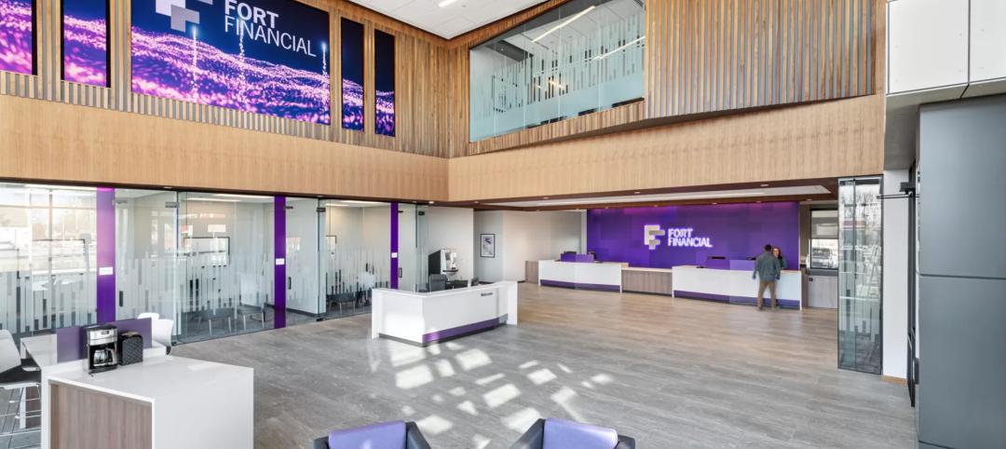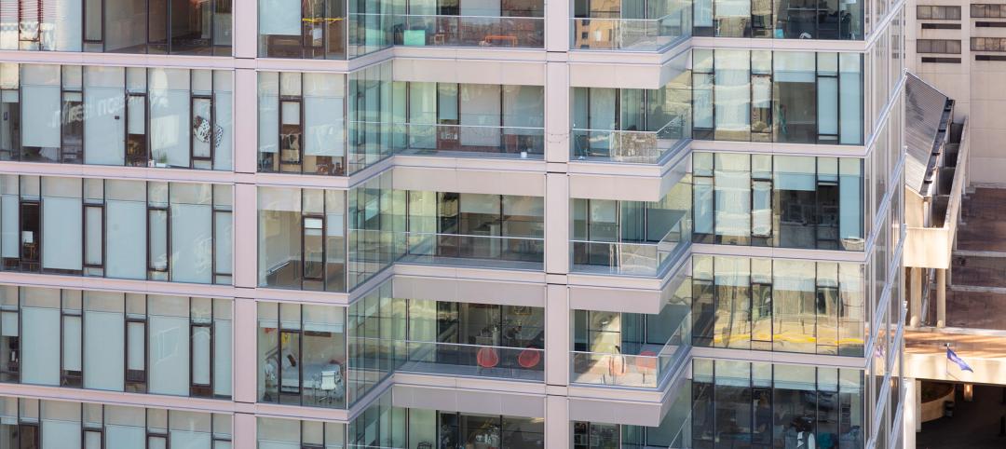The Brooklyn Rapid Transit Power Station, completed in 1903, was originally built to supply electricity to the local steam railroad, elevated railroad, and street car system. It consisted of two parts: the Turbine Hall and the Boiler House. About 50 years after its construction in the 1950s, the Power Station was decommissioned and the Boiler House component was demolished.
Since the time of its decommissioning, the Turbine Hall has sat abandoned with restricted access. In the early part of the new millennium, Brooklyn’s youth, drifters, and homeless dubbed the building the “Batcave,” and used its walls as a canvas for graffiti. In 2012, the Powerhouse Environmental Arts Foundation acquired the site in order to redevelop it into the Powerhouse Workshop.
After acquiring the property, the foundation tasked Herzog & de Meuron with redesigning the 113-year-old structure into a fabrication center to serve the working needs of artists. The existing Turbine Hall will be extensively renovated and the Boiler House, demolished in the 1950s, will be rebuilt. Fabrication shops dedicated to wood, metal, ceramics, textiles, and printmaking will all grace the renovated and rebuilt structure. Interior spaces will be flexible to allow for multiple workshop configurations depending on what is needed at a given time.
The main goal of Powerhouse is to support the working needs of artists and create a platform that provides employment in production and full-service fabrication, according to the projects website. In addition to the fabrication spaces, the Powerhouse will also hold public events and exhibitions.
Work on the project will begin in 2017 with the facility scheduled to open in 2020.
Related Stories
Giants 400 | Jan 3, 2024
Top 70 Reconstruction Engineering Firms for 2023
Integrated Project Services, Alfa Tech, WSP, CRB Group, and McKinstry head BD+C's ranking of the nation's largest building reconstruction/renovation engineering and engineering/architecture (EA) firms for 2023, as reported in the 2023 Giants 400 Report.
Giants 400 | Jan 3, 2024
Top 200 Reconstruction Architecture Firms for 2023
Gensler, Stantec, HDR, Corgan, and PBK Architects top BD+C's ranking of the nation's largest building reconstruction/renovation architecture and architecture engineering (AE) firms for 2023, as reported in the 2023 Giants 400 Report.
Airports | Dec 4, 2023
4 key innovations and construction trends across airport design
Here are some of the key trends Skanska is seeing in the aviation sector, from congestion solutions to sustainability.
Sustainability | Nov 20, 2023
8 strategies for multifamily passive house design projects
Stantec's Brett Lambert, Principal of Architecture and Passive House Certified Consultant, uses the Northland Newton Development project to guide designers with eight tips for designing multifamily passive house projects.
Affordable Housing | Nov 16, 2023
Habitat receives approval for $400 million affordable housing redevelopment
Chicago-based Habitat, a leading U.S. multifamily developer and property manager, announced that its $400 million redevelopment of Marine Drive Apartments in Buffalo, N.Y., has received planned unit development (PUD) approval by the Buffalo Common Council.
Office Buildings | Nov 10, 2023
3 important early considerations for office-to-residential conversions
Scott Campagna, PE, Senior Director of Housing, IMEG Corp, shares insights from experts on office-to-residential conversion issues that may be mitigated when dealt with early.
Designers | Nov 2, 2023
3 fundamental steps to crafting the ideal branch
Jared Monce, AIA, Architect, Design Collaborative, shares three guidelines when designing branches for financial institutions.
Office Buildings | Oct 16, 2023
The impact of office-to-residential conversion on downtown areas
Gensler's Duanne Render looks at the incentives that could bring more office-to-residential conversions to life.
Esports Arenas | Oct 10, 2023
Modular esports arena attracts more than gamers
As the esports market continues to grow to unprecedented numbers, more facilities are being developed by universities and real estate firms each year.
Luxury Residential | Oct 2, 2023
Chicago's Belden-Stratford luxury apartments gets centennial facelift
The Belden-Stratford has reopened its doors following a renovation that blends the 100-year-old building’s original architecture with modern residences.


