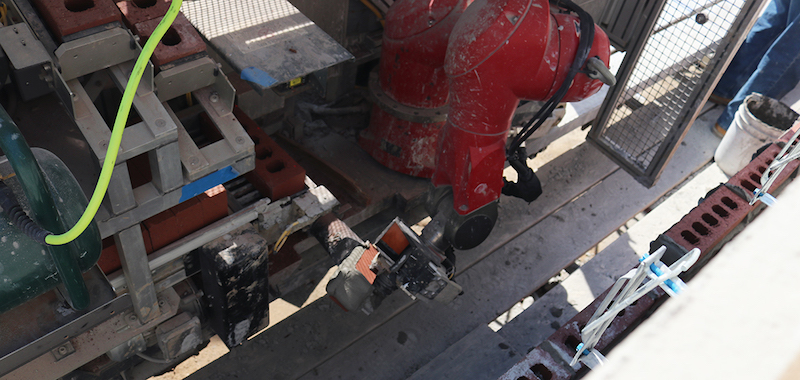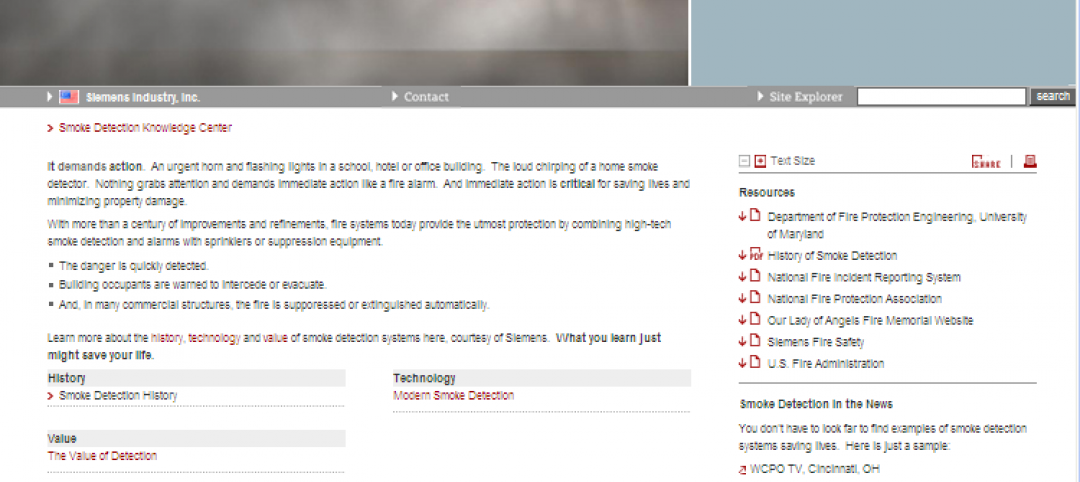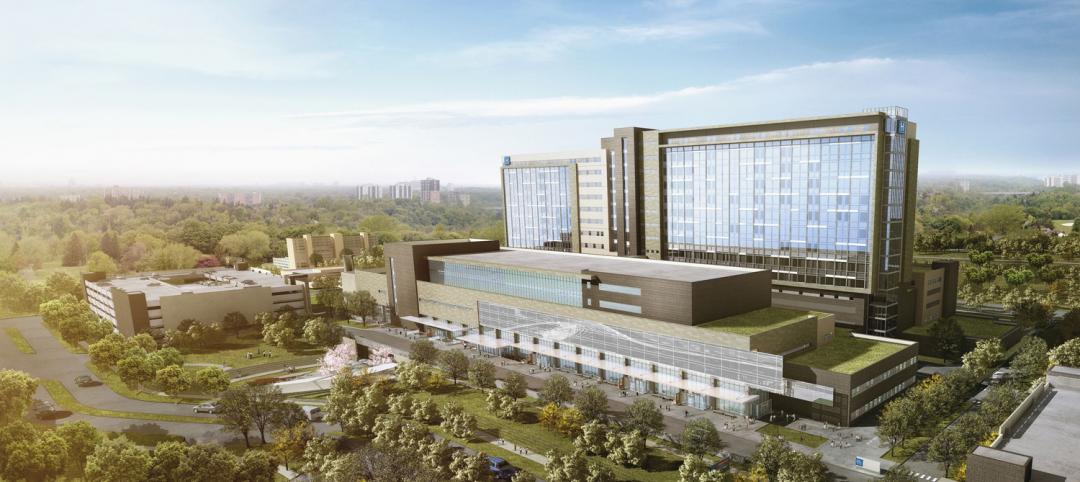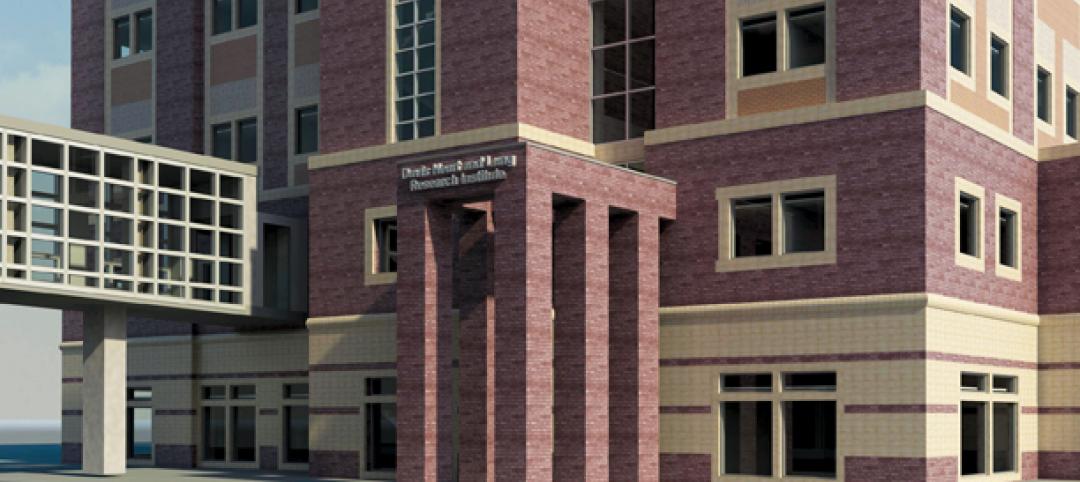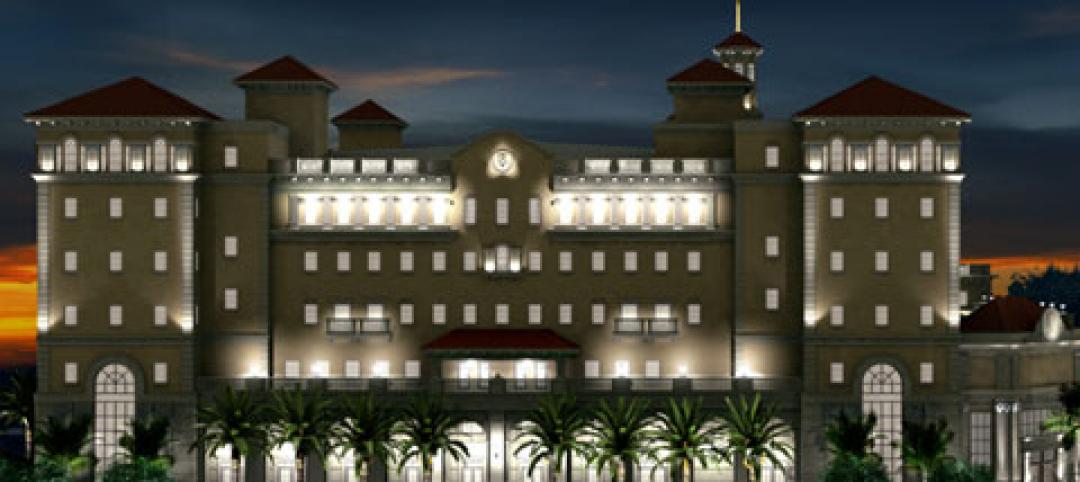The University of Nevada’s new Arts Building will require about 100,000 bricks to be installed in the three-story building. But for the first time in Nevada, about 60% of those bricks will be laid by SAM, a bricklaying robot.
SAM, which stands for Semi-Automated Mason, is being used on the $35.5 million project to cut construction time and costs and help with Nevada’s construction labor shortage. The device uses a robotic arm, computer programming, and a materials-feeder system to lay bricks at a rate of about one brick every eight seconds.
The robotic, metal arm spreads mortar on brick and uses a laser-guided system to lay rows. According to Q&D Construction, the project’s general contractor, SAM can accomplish the work of five masons.
See Also: Rovers set to invade construction jobsites
The robot is designed to work on large, uninterrupted walls, which means the first five feet of an area, corners, and around windows must be done by hand by a mason. Additionally, humans are still needed to set up the Hydro-Mobile scaffolding, program the design, load bricks and mortar, align the row, clean the mortar joints, and do the finishing touches to set the brick. Even with all of the human help still needed, SAM sped up the brick veneer installation process by 50%.
When completed, the Arts Building will feature a 287-seat recital hall, a new art museum, a fabrication lab, an electroacoustic lab, soundproof rehearsal spaces, music practice rooms, faculty office spaces, and a recording studio. Construction is slated to complete in the fall with the grand opening held during Spring 2019 semester.
Related Stories
| Jan 26, 2012
Siemens launches smoke detection knowledge center
New knowledge center web site demonstrates efficacy of smoke detection.
| Jan 24, 2012
New iPad app ready for prime time
Siemens’ versatile application connects users to APOGEE BAS control and monitoring functions via wireless network connectivity. The application directly interacts with BACnet/IP and Siemens APOGEE P2 field panels.
| Jan 17, 2012
SOM launches Los Angeles design studio
Expert team to join the firm's West Coast practice, focusing on innovative urban and environmentally sustainable design in Southern California
| Jan 12, 2012
Stellar earns construction industry's most prestigious safety award
Now widely accepted as the construction industry's standard measure of safety performance, the STEP awards were established in 1989 to evaluate and improve safety practices and recognize outstanding safety efforts.
| Jan 4, 2012
HDR to design North America’s first fully digital hospital
Humber River is the first hospital in North America to fully integrate and automate all of its processes; everything is done digitally.
| Jan 3, 2012
New Chicago hospital prepared for pandemic, CBR terror threat
At a cost of $654 million, the 14-story, 830,000-sf medical center, designed by a Perkins+Will team led by design principal Ralph Johnson, FAIA, LEED AP, is distinguished in its ability to handle disasters.
| Jan 3, 2012
BIM: not just for new buildings
Ohio State University Medical Center is converting 55 Medical Center buildings from AutoCAD to BIM to improve quality and speed of decision making related to facility use, renovations, maintenance, and more.
| Dec 27, 2011
Nova completes $60M Clearwater Conference Center
Comprising an entire city block, the 450,000 sq. ft. facility features over 400 meeting rooms, six theaters, a full-service health spa, complete with an indoor running track, and a commercial kitchen that can efficiently accommodate over 1,000 diners
| Dec 27, 2011
State of the data center 2011
Advances in technology, an increased reliance on the Internet and social media as well as an increased focus on energy management initiatives have had a significant impact on the data center world.
| Dec 27, 2011
USGBC’s Center for Green Schools releases Best of Green Schools 2011
Recipient schools and regions from across the nation - from K-12 to higher education - were recognized for a variety of sustainable, cost-cutting measures, including energy conservation, record numbers of LEED certified buildings and collaborative platforms and policies to green U.S. school infrastructure.


