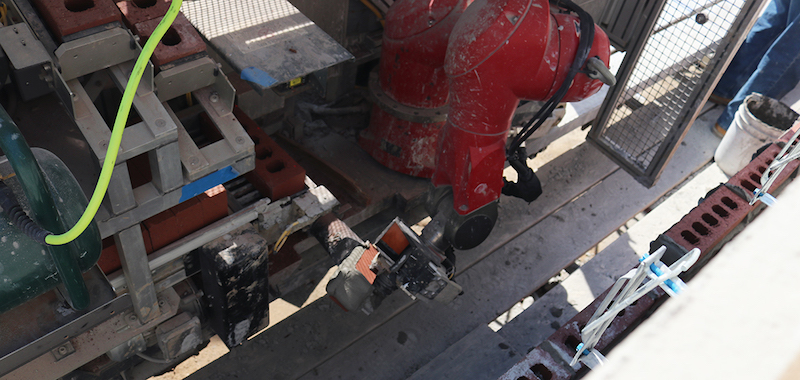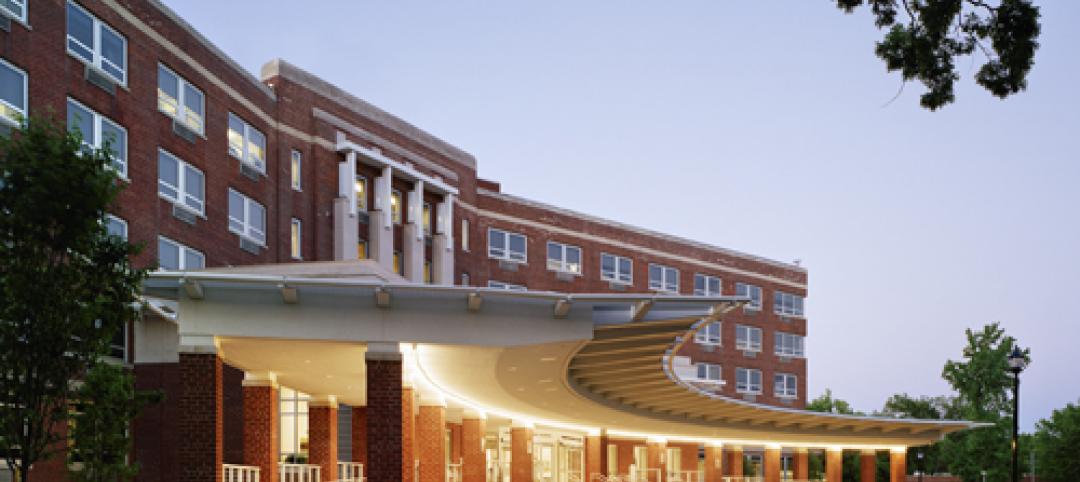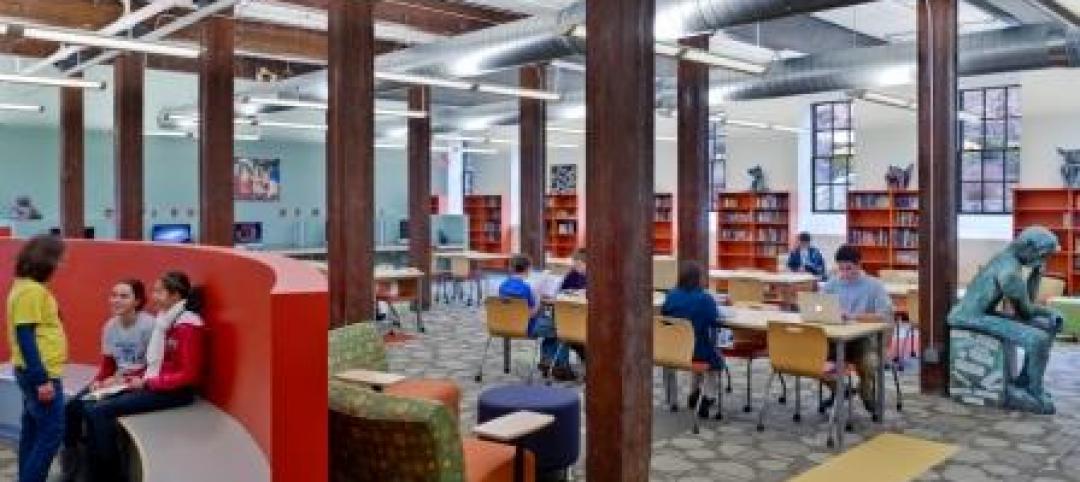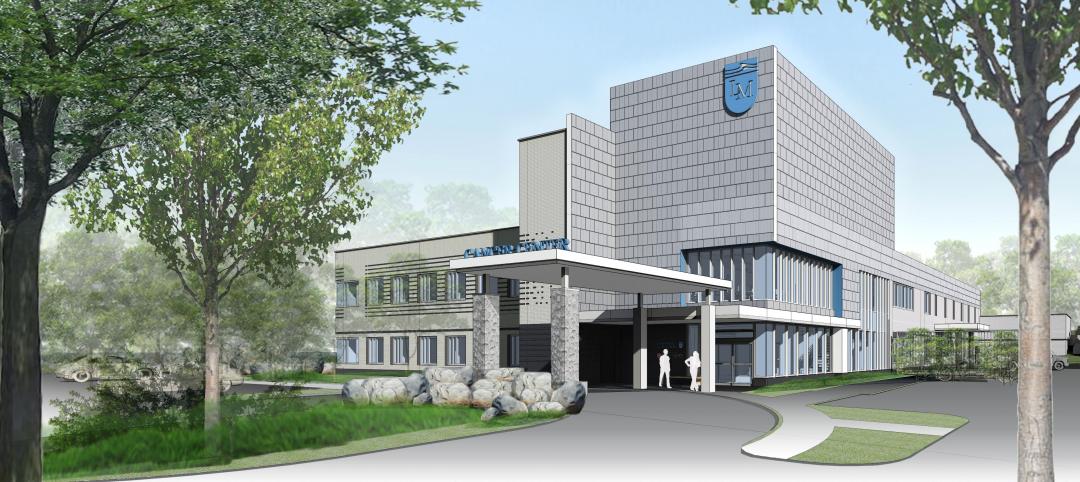The University of Nevada’s new Arts Building will require about 100,000 bricks to be installed in the three-story building. But for the first time in Nevada, about 60% of those bricks will be laid by SAM, a bricklaying robot.
SAM, which stands for Semi-Automated Mason, is being used on the $35.5 million project to cut construction time and costs and help with Nevada’s construction labor shortage. The device uses a robotic arm, computer programming, and a materials-feeder system to lay bricks at a rate of about one brick every eight seconds.
The robotic, metal arm spreads mortar on brick and uses a laser-guided system to lay rows. According to Q&D Construction, the project’s general contractor, SAM can accomplish the work of five masons.
See Also: Rovers set to invade construction jobsites
The robot is designed to work on large, uninterrupted walls, which means the first five feet of an area, corners, and around windows must be done by hand by a mason. Additionally, humans are still needed to set up the Hydro-Mobile scaffolding, program the design, load bricks and mortar, align the row, clean the mortar joints, and do the finishing touches to set the brick. Even with all of the human help still needed, SAM sped up the brick veneer installation process by 50%.
When completed, the Arts Building will feature a 287-seat recital hall, a new art museum, a fabrication lab, an electroacoustic lab, soundproof rehearsal spaces, music practice rooms, faculty office spaces, and a recording studio. Construction is slated to complete in the fall with the grand opening held during Spring 2019 semester.
Related Stories
| Feb 17, 2012
Tremco Inc. headquarters achieves LEED Gold certification
Changes were so extensive that the certification is for new construction and not for renovation; officially, the building is LEED-NC.
| Feb 15, 2012
Code allowance offers retailers and commercial building owners increased energy savings and reduced construction costs
Specifying air curtains as energy-saving, cost-cutting alternatives to vestibules in 3,000-square-foot buildings and larger has been a recent trend among consulting engineers and architects.
| Feb 13, 2012
WHR Architects renovation of Morristown Memorial Hospital Simon Level 5 awarded LEED Gold
Located in the Simon Building, which serves as the main entrance leading into the Morristown Memorial Hospital campus, the project comprises three patient room wings connected by a centralized nursing station and elevator lobby.
| Feb 8, 2012
World’s tallest solar PV-installation
The solar array is at the elevation of 737 feet, making the building the tallest in the world with a solar PV-installation on its roof.
| Feb 6, 2012
Siemens gifts Worcester Polytechnic Institute $100,000 for fire protection lab renovation
Siemens support is earmarked for the school’s Fire Protection Engineering Lab, a facility that has been forwarding engineering and other advanced degrees, graduating fire protection engineers since 1979.
| Feb 2, 2012
Call for Entries: 2012 Building Team Awards. Deadline March 2, 2012
Winning projects will be featured in the May issue of BD+C.
| Feb 1, 2012
‘Augmented reality’ comes to the job site
A new software tool derived from virtual reality is helping Building Teams use the power of BIM models more effectively.
| Feb 1, 2012
Blackney Hayes designs school for students with learning differences
The 63,500 sf building allows AIM to consolidate its previous two locations under one roof, with room to expand in the future.
| Jan 31, 2012
Fusion Facilities: 8 reasons to consolidate multiple functions under one roof
‘Fusing’ multiple functions into a single building can make it greater than the sum of its parts. The first in a series on the design and construction of university facilities.
| Jan 31, 2012
Suffolk Construction to manage Lawrence & Memorial Hospital Cancer Center project in Waterford, Conn.
Leading construction management firm overseeing one of first healthcare projects in the country to utilize innovative IPD process.
















