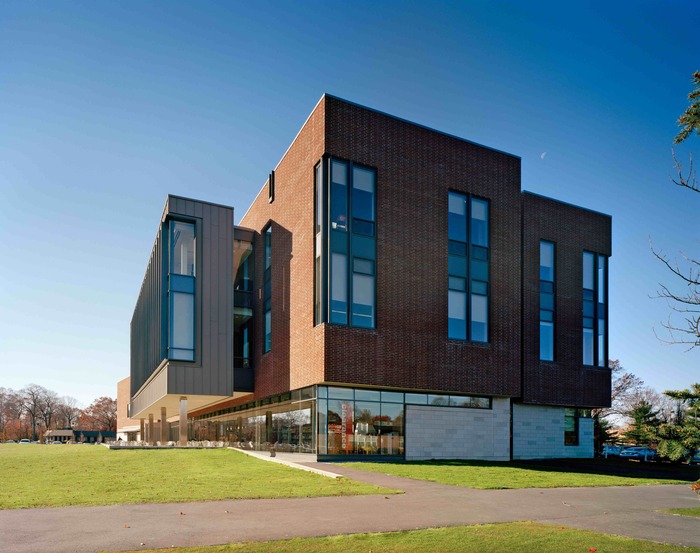BRB Architects has completed the 57,000 sf campus center and associated main quadrangle at Molloy College. Intended to be the centerpiece of the College’s transformation from a commuter college to a 24-hour learning community, the “Public Square” will support student life with spaces such as a café, lounges, study rooms, student club space, a bookstore and an art gallery. In addition, the center houses a 550-seat theater, as well as rehearsal and office spaces for the music department.
The 57,000 “Public Square” creates and frames a central campus quadrangle. A café, lounge and study space are located on the east side of the building, overlooking the quadrangle through the largely glazed east face of the building. The indoor spaces are an extension of the quadrangle, together creating a vibrant center for student life at Molloy.
The building is organized as a series of three layers separated by open-ended circulation spines, which allow visual connection to the Molloy Campus. The masonry-clad westernmost layer houses support spaces and enclosed offices. The loft-like central layer of the building with its exposed steel structure is designed for maximum flexibility, allowing multiple uses on a daily basis as well as being engineered for future reconfiguration as the needs of the campus community evolve. This zone contains larger spaces such as the multi-purpose space, the art gallery, student club workrooms, and the information commons, a flexible, technologically enabled space. This open zone is punctuated by a large sky lit atrium, connecting spaces vertically and creating a vibrant bustle throughout the building. The glass and zinc clad easternmost layer of the building acts as a veranda, visually connecting lounge and study spaces to the outdoor quadrangle. Here in the most permeable layer of the “Public Square” we see the interaction of indoor and outdoor activities that support the thriving learning community at Molloy College.
A 550-seat theater forms the southernmost mass of the building, and is articulated as a discrete pavilion. The slight rotation of the theater volume begins to gently enclose the main quadrangle while creating a pedestrian gateway from the western parking area, through the lobby, to the campus quadrangle.
Through the use of sand cast red brick, oak doors, and a warm natural color palette, the building maintains a strong connection to the existing campus fabric. The permeable flowing spaces, combined with the robust authenticity of polished concrete and exposed steel structure, however, reflect the sense that the “Public Square” serves a special function at Molloy College; that of connecting people to each other and to the world beyond.
Sustainable design objectives include: minimizing storm water run-off and heat absorption in parking areas and on roofs; ensuring good air quality; maximizing daylight and views; reducing water and energy usage; constructing with regionally obtained materials and using low-emitting paints, carpeting and composite wood products; and providing for day-to-day healthy operation and maintenance. LEED certification for the project is pending. BD+C
Related Stories
Museums | Mar 25, 2024
Chrysler Museum of Art’s newly expanded Perry Glass Studio will display the art of glassmaking
In Norfolk, Va., the Chrysler Museum of Art’s Perry Glass Studio, an educational facility for glassmaking, will open a new addition in May. That will be followed by a renovation of the existing building scheduled for completion in December.
Sustainability | Mar 21, 2024
World’s first TRUE-certified building project completed in California
GENESIS Marina, an expansive laboratory and office campus in Brisbane, Calif., is the world’s first Total Resource Use and Efficiency (TRUE)-certified construction endeavor. The certification recognizes projects that achieve outstanding levels of resource efficiency through waste reduction, reuse, and recycling practices.
Office Buildings | Mar 21, 2024
Corporate carbon reduction pledges will have big impact on office market
Corporate carbon reduction commitments will have a significant impact on office leasing over the next few years. Businesses that have pledged to reduce their organization’s impact on climate change must ensure their next lease allows them to show material progress on their goals, according to a report by JLL.
Adaptive Reuse | Mar 21, 2024
Massachusetts launches program to spur office-to-residential conversions statewide
Massachusetts Gov. Maura Healey recently launched a program to help cities across the state identify underused office buildings that are best suited for residential conversions.
Legislation | Mar 21, 2024
Bill would mandate solar panels on public buildings in New York City
A recently introduced bill in the New York City Council would mandate solar panel installations on the roofs of all city-owned buildings. The legislation would require 100 MW of solar photovoltaic systems be installed on public buildings by the end of 2025.
Office Buildings | Mar 21, 2024
BOMA updates floor measurement standard for office buildings
The Building Owners and Managers Association (BOMA) International has released its latest floor measurement standard for office buildings, BOMA 2024 for Office Buildings – ANSI/BOMA Z65.1-2024.
Healthcare Facilities | Mar 18, 2024
A modular construction solution to the mental healthcare crisis
Maria Ionescu, Senior Medical Planner, Stantec, shares a tested solution for the overburdened emergency department: Modular hub-and-spoke design.
Codes and Standards | Mar 18, 2024
New urban stormwater policies treat rainwater as a resource
U.S. cities are revamping how they handle stormwater to reduce flooding and capture rainfall and recharge aquifers. New policies reflect a change in mindset from treating stormwater as a nuisance to be quickly diverted away to capturing it as a resource.
Plumbing | Mar 18, 2024
EPA to revise criteria for WaterSense faucets and faucet accessories
The U.S. Environmental Protection Agency (EPA) plans to revise its criteria for faucets and faucet accessories to earn the WaterSense label. The specification launched in 2007; since then, most faucets now sold in the U.S. meet or exceed the current WaterSense maximum flow rate of 1.5 gallons per minute (gpm).

















