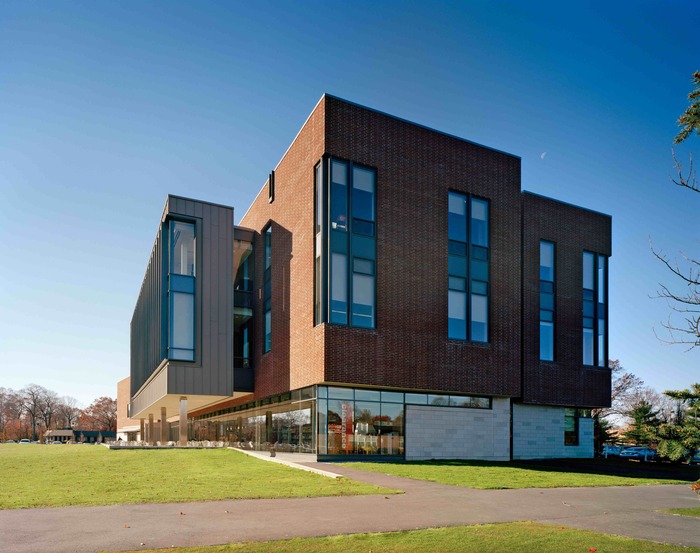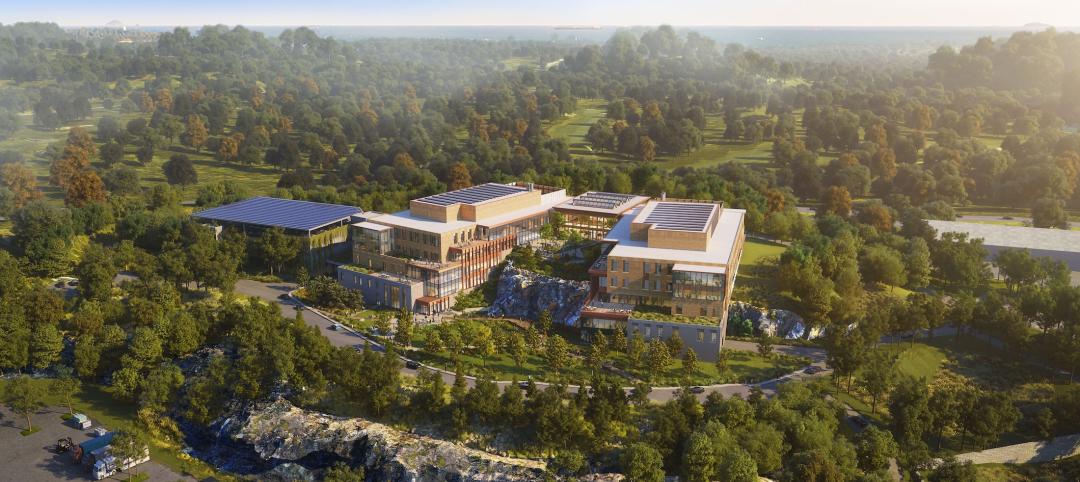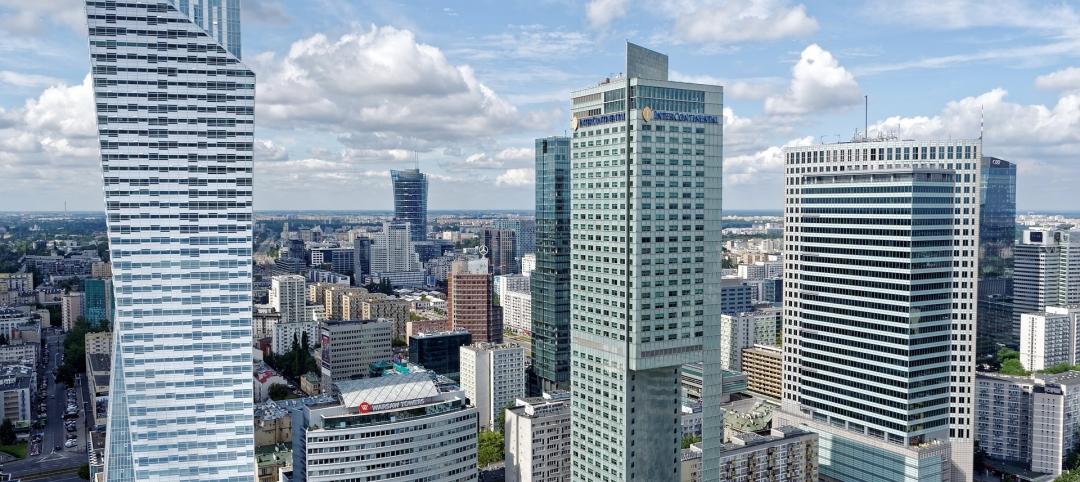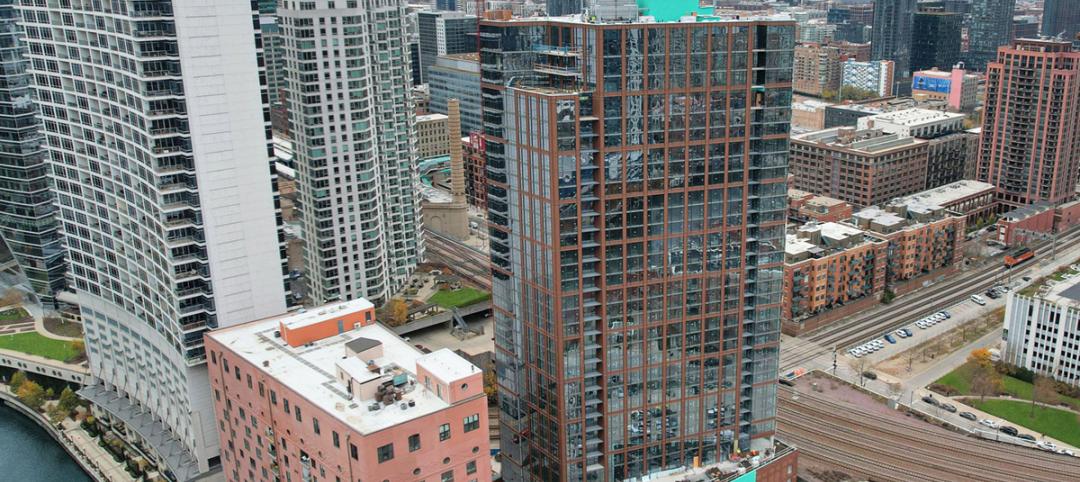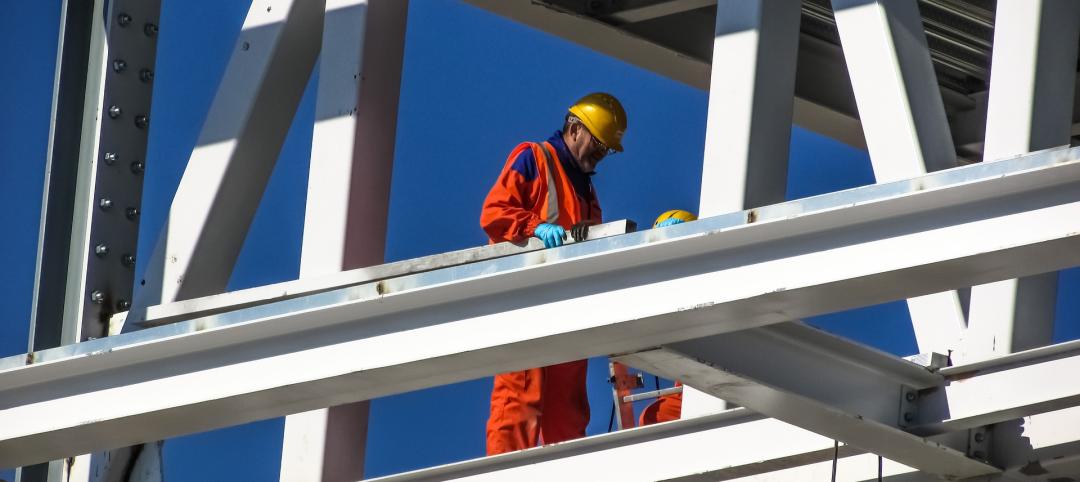BRB Architects has completed the 57,000 sf campus center and associated main quadrangle at Molloy College. Intended to be the centerpiece of the College’s transformation from a commuter college to a 24-hour learning community, the “Public Square” will support student life with spaces such as a café, lounges, study rooms, student club space, a bookstore and an art gallery. In addition, the center houses a 550-seat theater, as well as rehearsal and office spaces for the music department.
The 57,000 “Public Square” creates and frames a central campus quadrangle. A café, lounge and study space are located on the east side of the building, overlooking the quadrangle through the largely glazed east face of the building. The indoor spaces are an extension of the quadrangle, together creating a vibrant center for student life at Molloy.
The building is organized as a series of three layers separated by open-ended circulation spines, which allow visual connection to the Molloy Campus. The masonry-clad westernmost layer houses support spaces and enclosed offices. The loft-like central layer of the building with its exposed steel structure is designed for maximum flexibility, allowing multiple uses on a daily basis as well as being engineered for future reconfiguration as the needs of the campus community evolve. This zone contains larger spaces such as the multi-purpose space, the art gallery, student club workrooms, and the information commons, a flexible, technologically enabled space. This open zone is punctuated by a large sky lit atrium, connecting spaces vertically and creating a vibrant bustle throughout the building. The glass and zinc clad easternmost layer of the building acts as a veranda, visually connecting lounge and study spaces to the outdoor quadrangle. Here in the most permeable layer of the “Public Square” we see the interaction of indoor and outdoor activities that support the thriving learning community at Molloy College.
A 550-seat theater forms the southernmost mass of the building, and is articulated as a discrete pavilion. The slight rotation of the theater volume begins to gently enclose the main quadrangle while creating a pedestrian gateway from the western parking area, through the lobby, to the campus quadrangle.
Through the use of sand cast red brick, oak doors, and a warm natural color palette, the building maintains a strong connection to the existing campus fabric. The permeable flowing spaces, combined with the robust authenticity of polished concrete and exposed steel structure, however, reflect the sense that the “Public Square” serves a special function at Molloy College; that of connecting people to each other and to the world beyond.
Sustainable design objectives include: minimizing storm water run-off and heat absorption in parking areas and on roofs; ensuring good air quality; maximizing daylight and views; reducing water and energy usage; constructing with regionally obtained materials and using low-emitting paints, carpeting and composite wood products; and providing for day-to-day healthy operation and maintenance. LEED certification for the project is pending. BD+C
Related Stories
Healthcare Facilities | Apr 16, 2024
Mexico’s ‘premier private academic health center’ under design
The design and construction contract for what is envisioned to be “the premier private academic health center in Mexico and Latin America” was recently awarded to The Beck Group. The TecSalud Health Sciences Campus will be located at Tec De Monterrey’s flagship healthcare facility, Zambrano Hellion Hospital, in Monterrey, Mexico.
Market Data | Apr 16, 2024
The average U.S. contractor has 8.2 months worth of construction work in the pipeline, as of March 2024
Associated Builders and Contractors reported today that its Construction Backlog Indicator increased to 8.2 months in March from 8.1 months in February, according to an ABC member survey conducted March 20 to April 3. The reading is down 0.5 months from March 2023.
Laboratories | Apr 15, 2024
HGA unveils plans to transform an abandoned rock quarry into a new research and innovation campus
In the coastal town of Manchester-by-the-Sea, Mass., an abandoned rock quarry will be transformed into a new research and innovation campus designed by HGA. The campus will reuse and upcycle the granite left onsite. The project for Cell Signaling Technology (CST), a life sciences technology company, will turn an environmentally depleted site into a net-zero laboratory campus, with building electrification and onsite renewables.
Codes and Standards | Apr 12, 2024
ICC eliminates building electrification provisions from 2024 update
The International Code Council stripped out provisions from the 2024 update to the International Energy Conservation Code (IECC) that would have included beefed up circuitry for hooking up electric appliances and car chargers.
Urban Planning | Apr 12, 2024
Popular Denver e-bike voucher program aids carbon reduction goals
Denver’s e-bike voucher program that helps citizens pay for e-bikes, a component of the city’s carbon reduction plan, has proven extremely popular with residents. Earlier this year, Denver’s effort to get residents to swap some motor vehicle trips for bike trips ran out of vouchers in less than 10 minutes after the program opened to online applications.
Laboratories | Apr 12, 2024
Life science construction completions will peak this year, then drop off substantially
There will be a record amount of construction completions in the U.S. life science market in 2024, followed by a dramatic drop in 2025, according to CBRE. In 2024, 21.3 million sf of life science space will be completed in the 13 largest U.S. markets. That’s up from 13.9 million sf last year and 5.6 million sf in 2022.
Multifamily Housing | Apr 12, 2024
Habitat starts leasing Cassidy on Canal, a new luxury rental high-rise in Chicago
New 33-story Class A rental tower, designed by SCB, will offer 343 rental units.
Student Housing | Apr 12, 2024
Construction begins on Auburn University’s new first-year residence hall
The new first-year residence hall along Auburn University's Haley Concourse.
K-12 Schools | Apr 11, 2024
Eric Dinges named CEO of PBK
Eric Dinges named CEO of PBK Architects, Houston.
Construction Costs | Apr 11, 2024
Construction materials prices increase 0.4% in March 2024
Construction input prices increased 0.4% in March compared to the previous month, according to an Associated Builders and Contractors analysis of the U.S. Bureau of Labor Statistics’ Producer Price Index data released today. Nonresidential construction input prices also increased 0.4% for the month.


