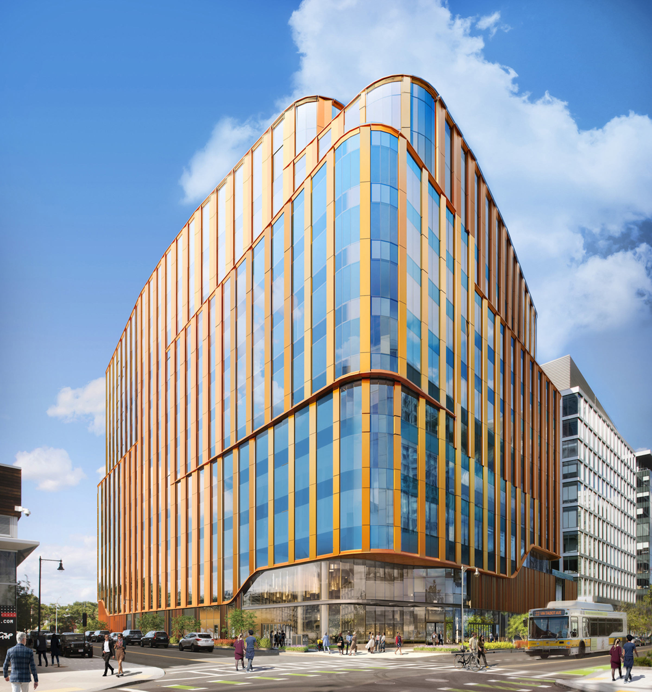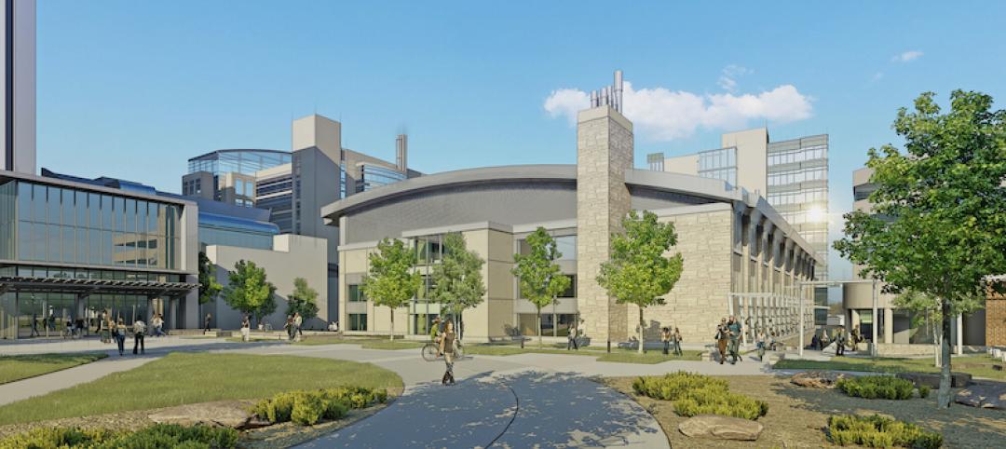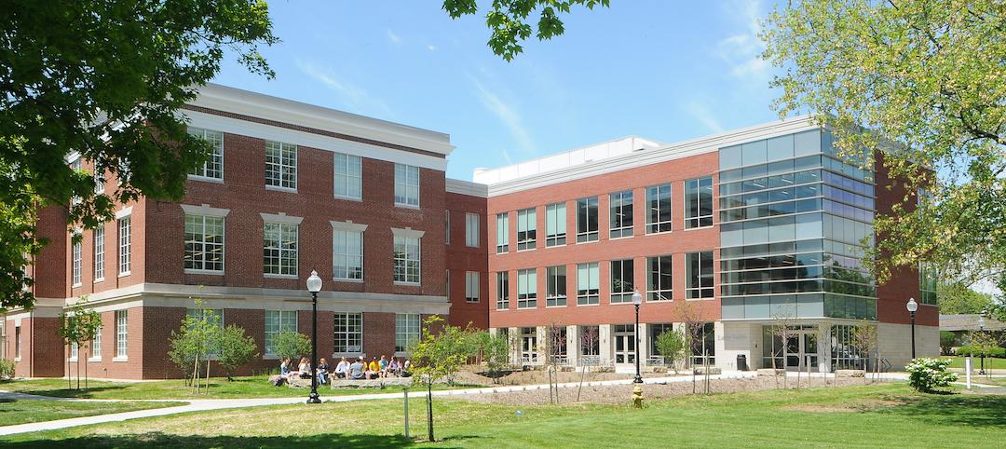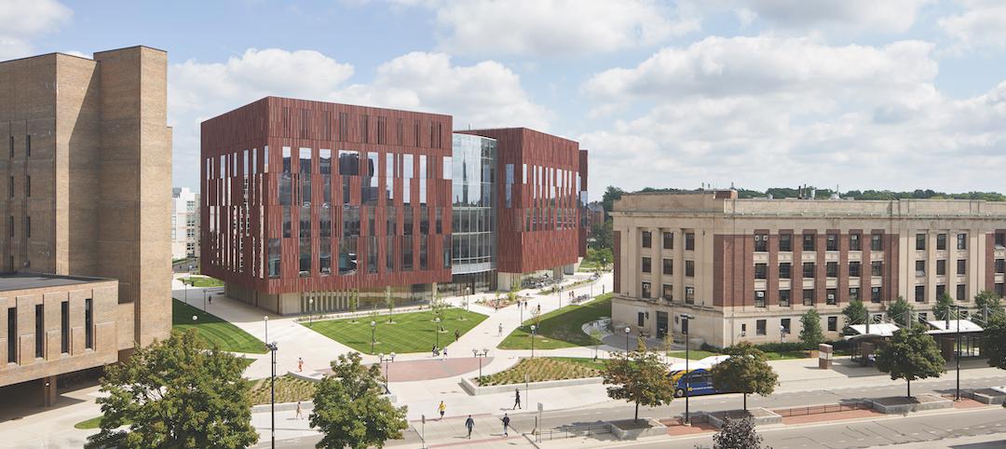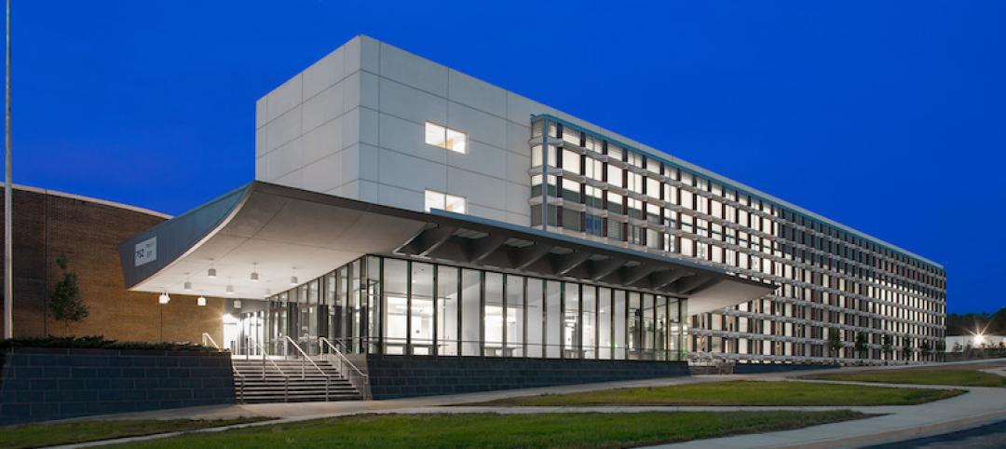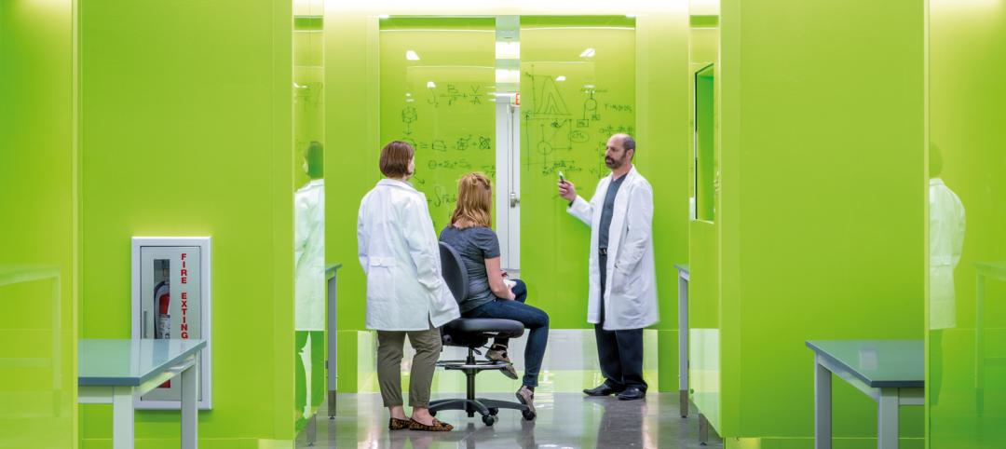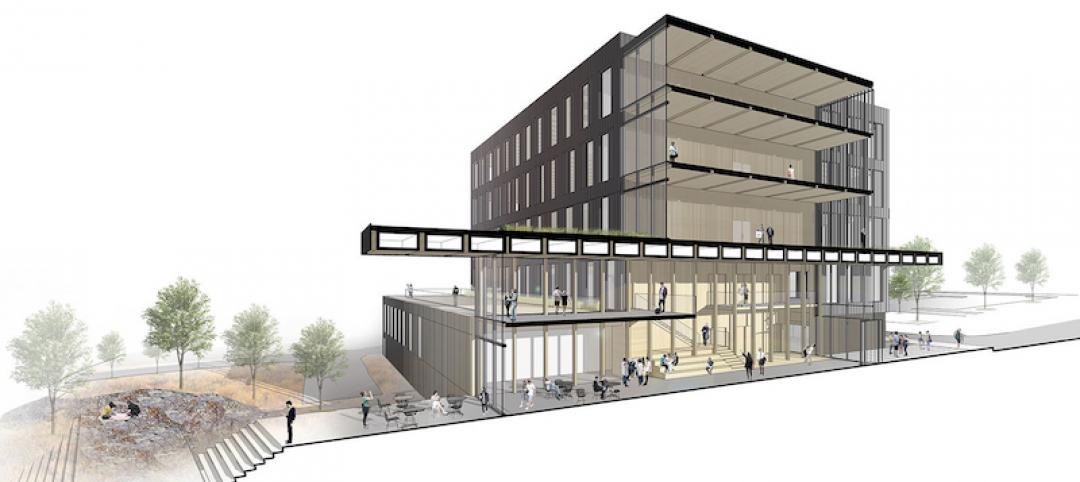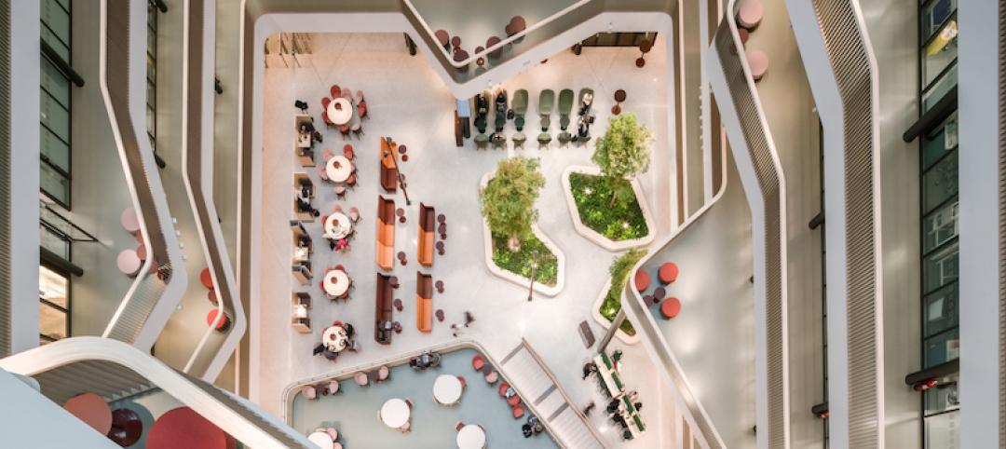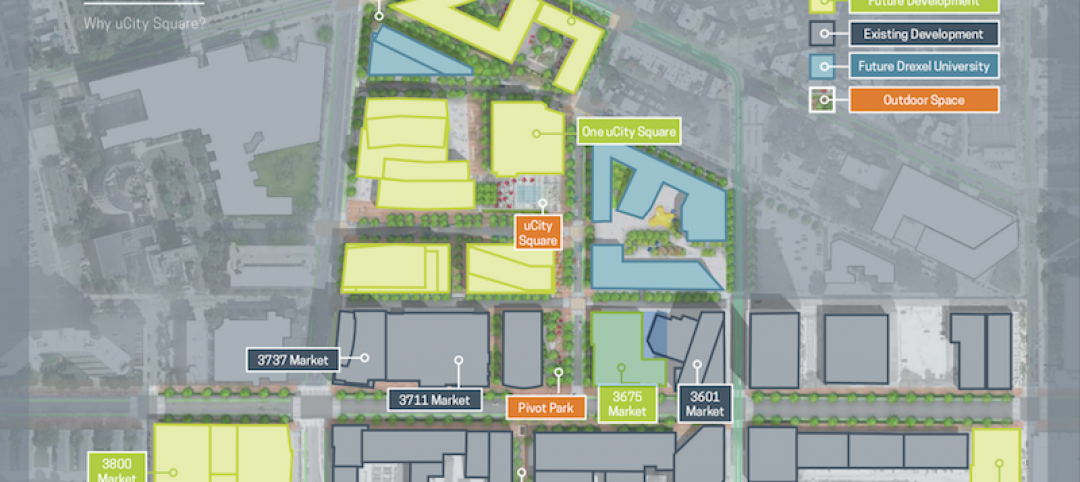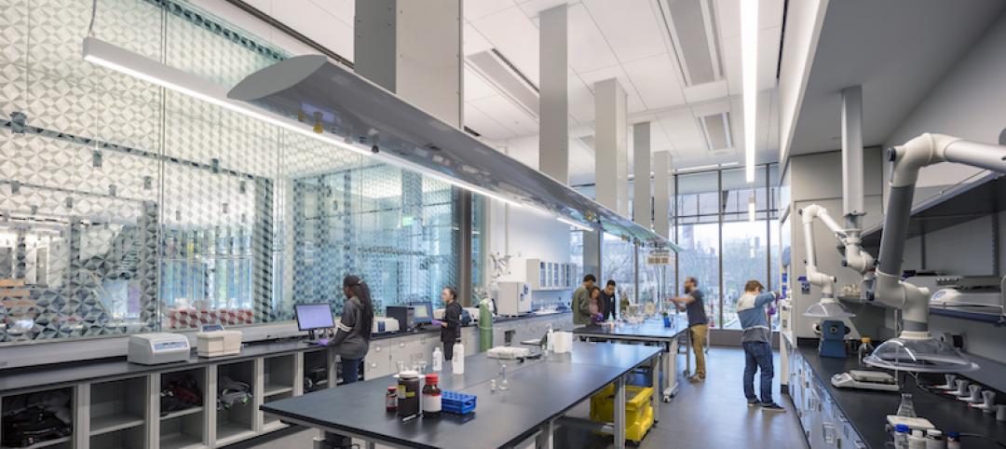Global real estate companies Lendlease and Ivanhoé Cambridge recently announced the topping-out of FORUM, a nine-story, 350,000-sf life sciences building in Boston. Located in Boston Landing, a 15-acre mixed-use community, the $545 million project will achieve operational net zero carbon upon completion in 2024.
FORUM’s flexible, 50,000-sf floorplates can accommodate multiple or single-floor tenants in both laboratory and office spaces. Its state-of-the-art mechanical and electrical infrastructure has been engineered to support cutting-edge research and development.
The design by SGA emphasizes the facility’s forward-looking focus, with a curvilinear façade punctuated with copper metal panels and tripled-glazed glass. In addition to a landscaped plaza leading to the double-height lobby, the publicly accessible areas include a community living room and café that can be used for both the building’s and the neighborhood’s programming. The first floor also features an art gallery that will showcase rotating works by local artists.
On the third floor, collaboration spaces in the conference center will serve a variety of meeting sizes and configurations. The third floor also will offer shared tenant amenities, including a kitchen and eating area, plus a 7,000-sf outdoor terrace with cabanas, seating areas, and grilling stations. Private terraces will be available for some tenant spaces.
The façade will integrate 1,600 sf of photovoltaic solar, and a rainwater cistern will reuse captured rainwater for building facilities. The 284-stall parking garage will include electric vehicle charging stations. The building also will have storage for 146 bicycles and on-site locker rooms. The project is targeting LEED Platinum, WiredScore Platinum, and Fitwel certification.
“FORUM reinforces Boston’s reputation as a global hub for medical and biological research while establishing Boston Landing as a destination for leading life sciences companies,” Mark Barer, director of development, Boston, Lendlease, said in a statement.
On the Building Team:
Owner/developer: Lendlease and Ivanhoé Cambridge
Design architect and architect of record: SGA
MEP engineer: BR+A Consulting Engineers
Structural engineer: McNamara Salvia
Construction: Consigli Construction
Related Stories
Laboratories | Jun 24, 2020
CDC set to build the most advanced high containment laboratory in the country
Flad Architects, Page Southerland Page, and WSP will plan, program, and design the HCCL.
University Buildings | Jun 3, 2020
Renovation can turn older university buildings into high-performing labs
David Miller of BSALifeStructures offers technical advice on renovation of college and university laboratories and scientific research facilities.
Giants 400 | Aug 13, 2019
2019 Science + Technology Giants Report: Operational flexibility is a must for S+T buildings
The science and technology (S+T) sector is arguably the industry’s most complex because it caters to a diverse clientele with specific priorities and imperatives, according to Building Design+Construction's 2019 Giants 300 Report.
Laboratories | May 21, 2019
Georgia Tech Research Institute adds 350,000 sf of specialized tech facilities
McCarthy Building Companies with Flad Architects acted as the design-build team.
Laboratories | Apr 23, 2019
Translational health science environments: 6 strategies for open innovation and knowledge transfer
Simply putting researchers and clinicians in the same building with hopes that serendipitous collaborations will ensue will often not yield the outcomes organizations seek.
Sustainable Design and Construction | Apr 9, 2019
One of the largest zero-carbon, net-zero buildings is rising in Spokane
Catalyst will be part of an innovation hub, with Eastern Washington University as its main tenant.
Laboratories | Apr 1, 2019
The Karolinska Institute’s new laboratory building
C.F. Møller Architects designed the building.
| Mar 21, 2019
Preserving Edison's "Corporate" R&D Lab in West Orange, N.J.
Report on Thomas Edison's West Orange, N.J., Laboratory.
Mixed-Use | Oct 25, 2018
Philadelphia’s uCity Square kicks off major expansion drive
This innovation center has several office, lab, and residential buildings in the works.
University Buildings | Jul 5, 2018
Brown University’s Engineering Research Center increases the university’s School of Engineering lab space by 30%
KieranTimberlake designed the facility and Shawmut Design and Construction was the general contractor.


