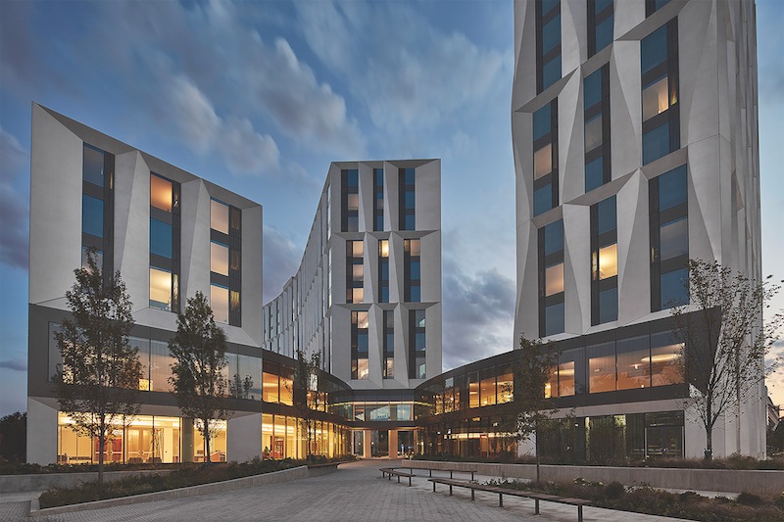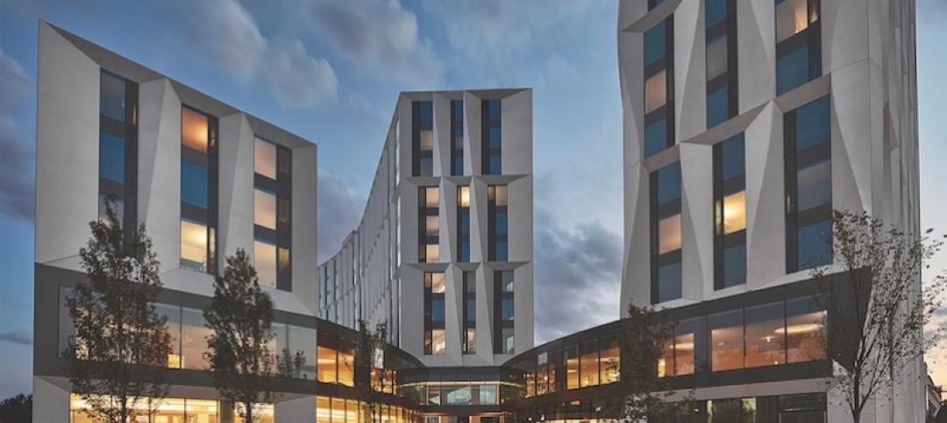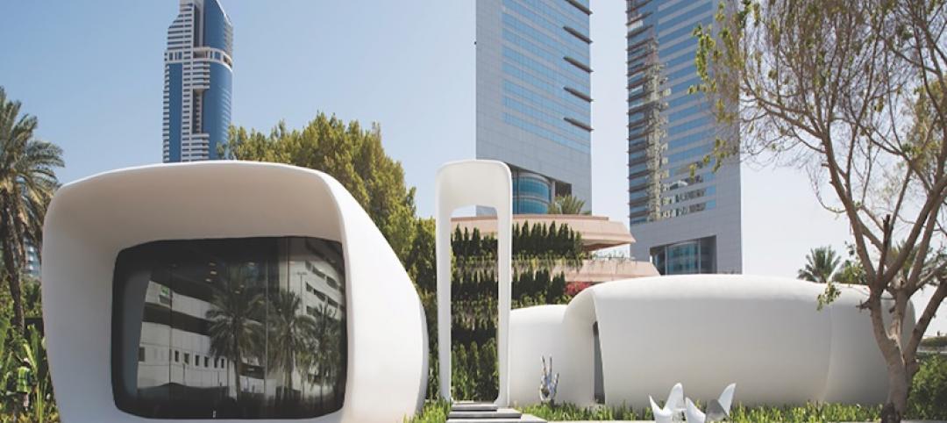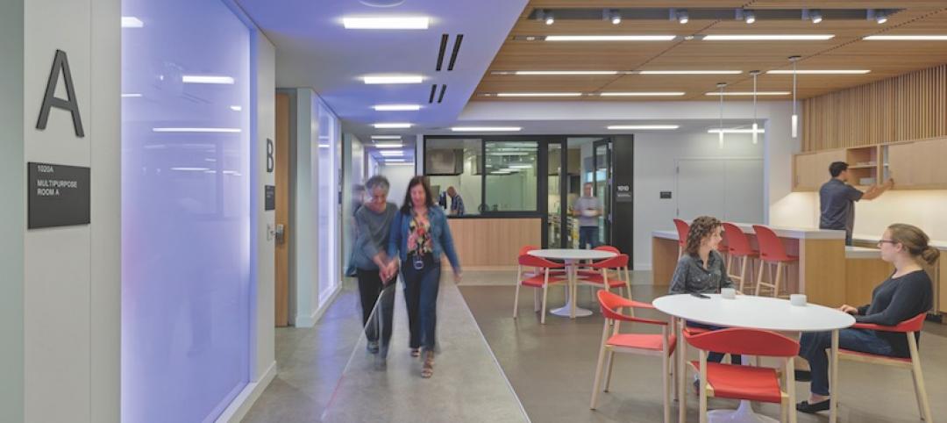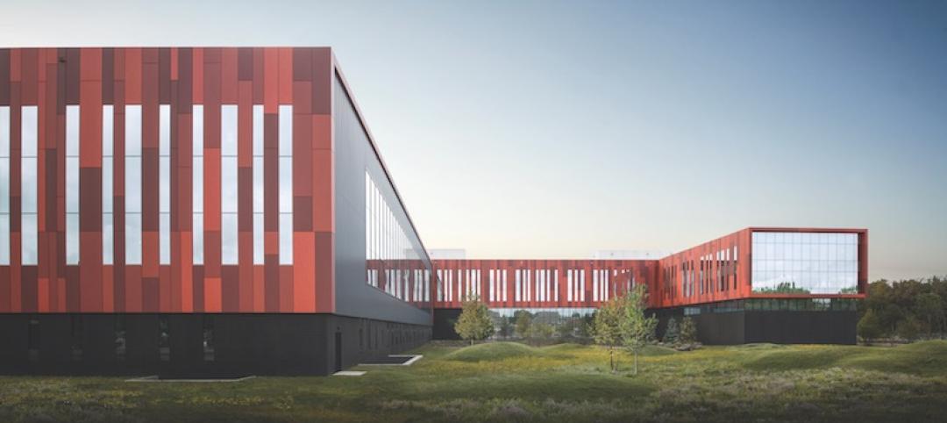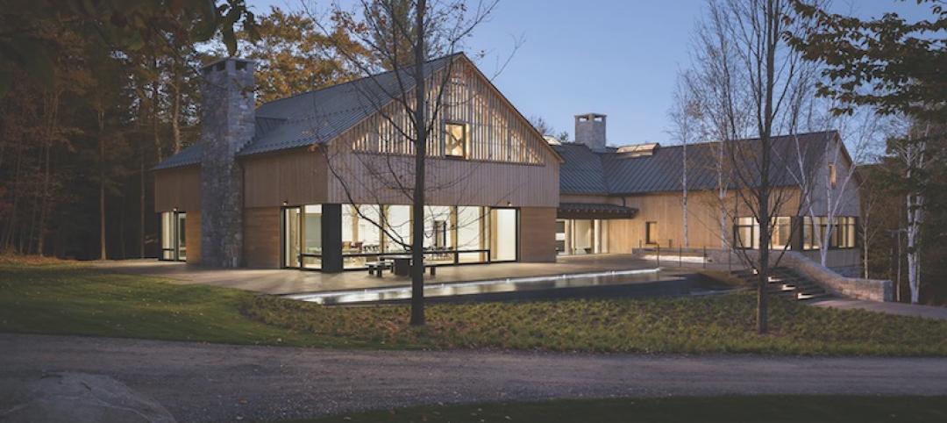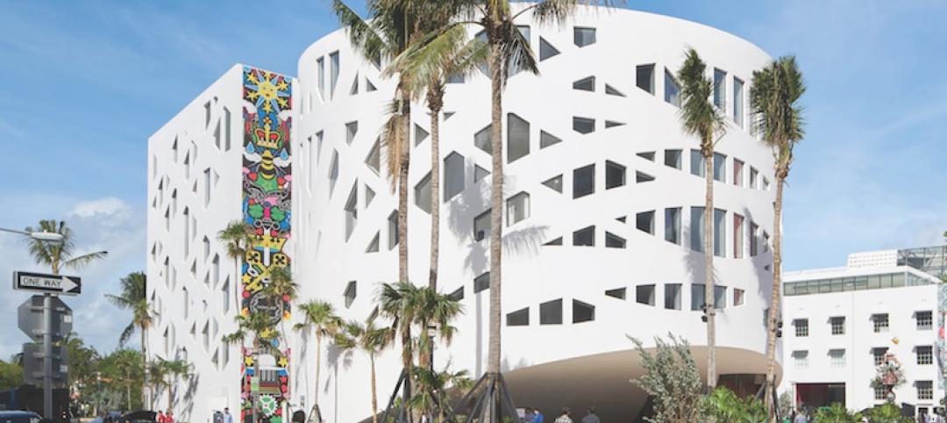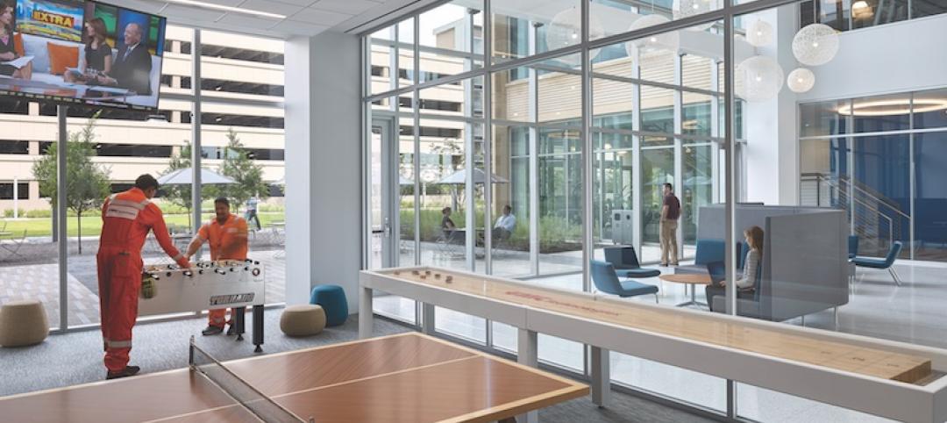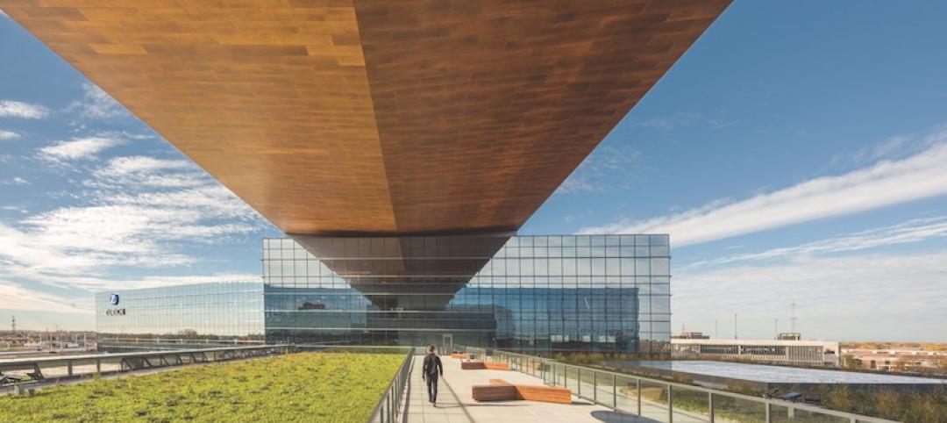The new North Residential Commons on the University of Chicago campus is more than just a place for students to eat and sleep when they aren’t in class or studying. The 400,000-sf residence hall offers students a place to live that blurs the lines between a campus and a community.
Plazas, gardens, walkways, and courtyards connect four separate buildings that range from one to 15 floors. A single-story dining hall, equipped with floor-to-ceiling windows for abundant natural light, overlooks a central quad.
Eight “houses” accommodate 800 undergraduate students. Each house has its own hub, a three-story common area where students can gather, study, and relax. Also included are classrooms, music practice rooms, and 10,000 sf of ground-level retail space. A reading room resides on the top floor and offers views of the city and Lake Michigan.
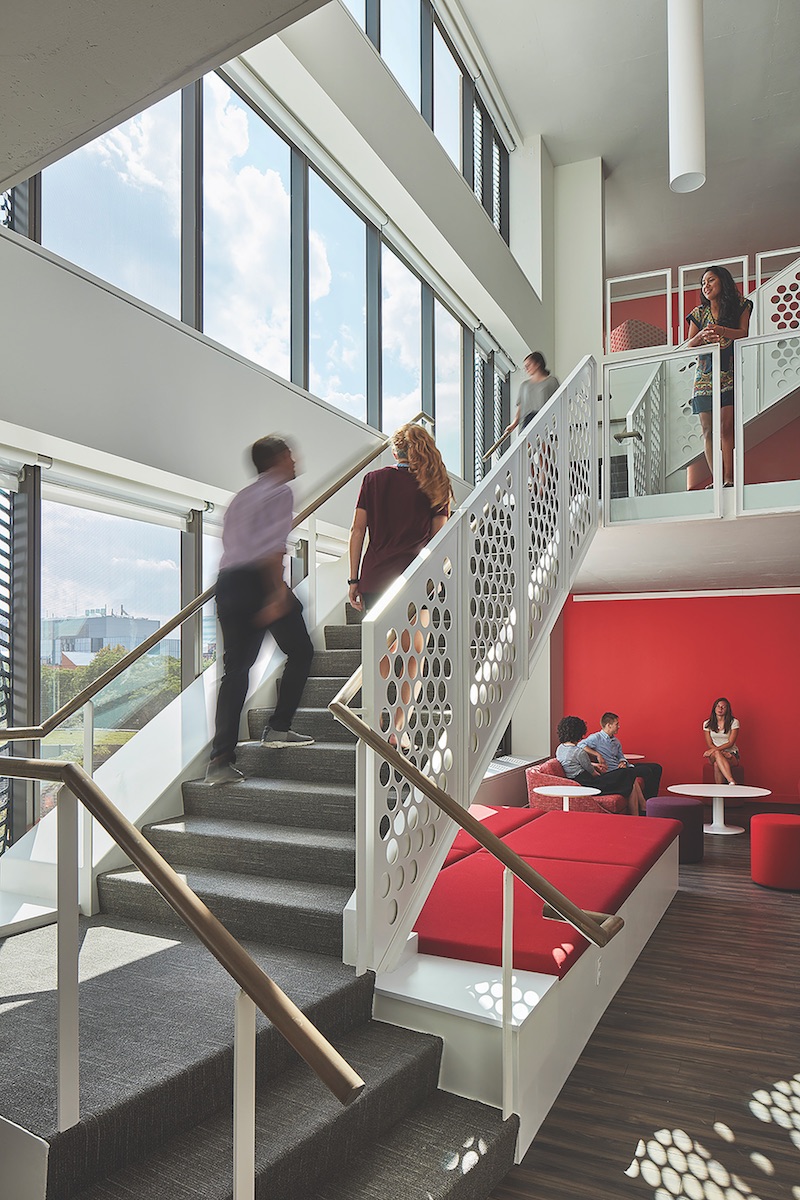 An example of one of the three-story hubs. These hubs can be used by the students for anything ranging from studying to relaxing. Tom Harris Photography.
An example of one of the three-story hubs. These hubs can be used by the students for anything ranging from studying to relaxing. Tom Harris Photography.
The Building Team used BIM to simplify the project’s complex geometry. Through the use of the model, the team was able to determine that the original knife-shaped edges of the exterior precast panels needed minor adjustments. The edges were susceptible to chipping, so the top edge of the panels was changed to a more blunt-shaped edge.
The building was designed to reflect the university’s distinctive housing system, where students of all years live and work together to achieve a higher level of social and academic success.
“More effective than the design was the extraordinary effort to meet the owner’s and users’ needs,” said Building Team Awards judge Peter Isaac, Vice President with Brailsford & Dunlavey, and a BD+C 2016 40 Under 40 honoree. “It is clear the Building Team worked in close coordination with the University of Chicago.”
Building Team – Submitting firm, general contractor Mortenson Construction Owner University of Chicago Architect Studio Gang Architects Structural engineer Magnusson Klemencic Associates Mechanical engineer dbHMS
General Information – Size 394,020 sf Cost $161 million Construction time July 2014 to September 2016 Delivery method Design-build
Related Stories
Building Team Awards | Jun 14, 2017
17 projects earn BD+C's 2017 Building Team Awards
Of the 17 projects, one received a Platinum Award, six received Gold Awards, six received Silver Awards, two received Bronze Awards, and two received Honorable Mentions.
Building Team Awards | Jun 14, 2017
3D-printed office: Office of the Future
Dubai kicks off 3D-printing tech initiative with a novel office project.
Building Team Awards | Jun 14, 2017
A space for all: Lighthouse for the Blind and Visually Impaired
Nonprofit HQ fitout improves functionality, accessibility for blind and low-vision individuals.
Building Team Awards | Jun 13, 2017
Government campus reimagined: Intelligence Community Campus
Building Team converts 1940s campus into a sleek, modern home for U.S. intelligence agencies.
Building Team Awards | Jun 13, 2017
Secluded sanctuary: Alnoba leadership training center
Leadership training center becomes New England’s first Passive House building.
Building Team Awards | Jun 12, 2017
Circles and squares: Faena Arts Center
Silver Award: The Faena Arts Center’s forum is divided into two volumes, one a cylinder, the other a cube.
Building Team Awards | Jun 12, 2017
The right prescription: University of North Dakota School of Medicine & Health Sciences
Silver Award: North Dakota builds a new medical/health sciences school to train and retain more physicians.
Building Team Awards | Jun 12, 2017
Texas technopark: TechnipFMC John T. Gremp Campus
Silver Award: TechnipFMC’s new campus marks the start of a massive planned community in north Houston.
Building Team Awards | Jun 8, 2017
Quick turnaround: Partners HealthCare
Silver Award: A 2½-year project brings Partners HealthCare’s sprawling administrative functions under one roof.
Building Team Awards | Jun 8, 2017
Raising the bar: Zurich North American Headquarters
Silver Award: Forgoing a typical center-core design, the Zurich North America Headquarters rises 11 stories across three stacked bars.


