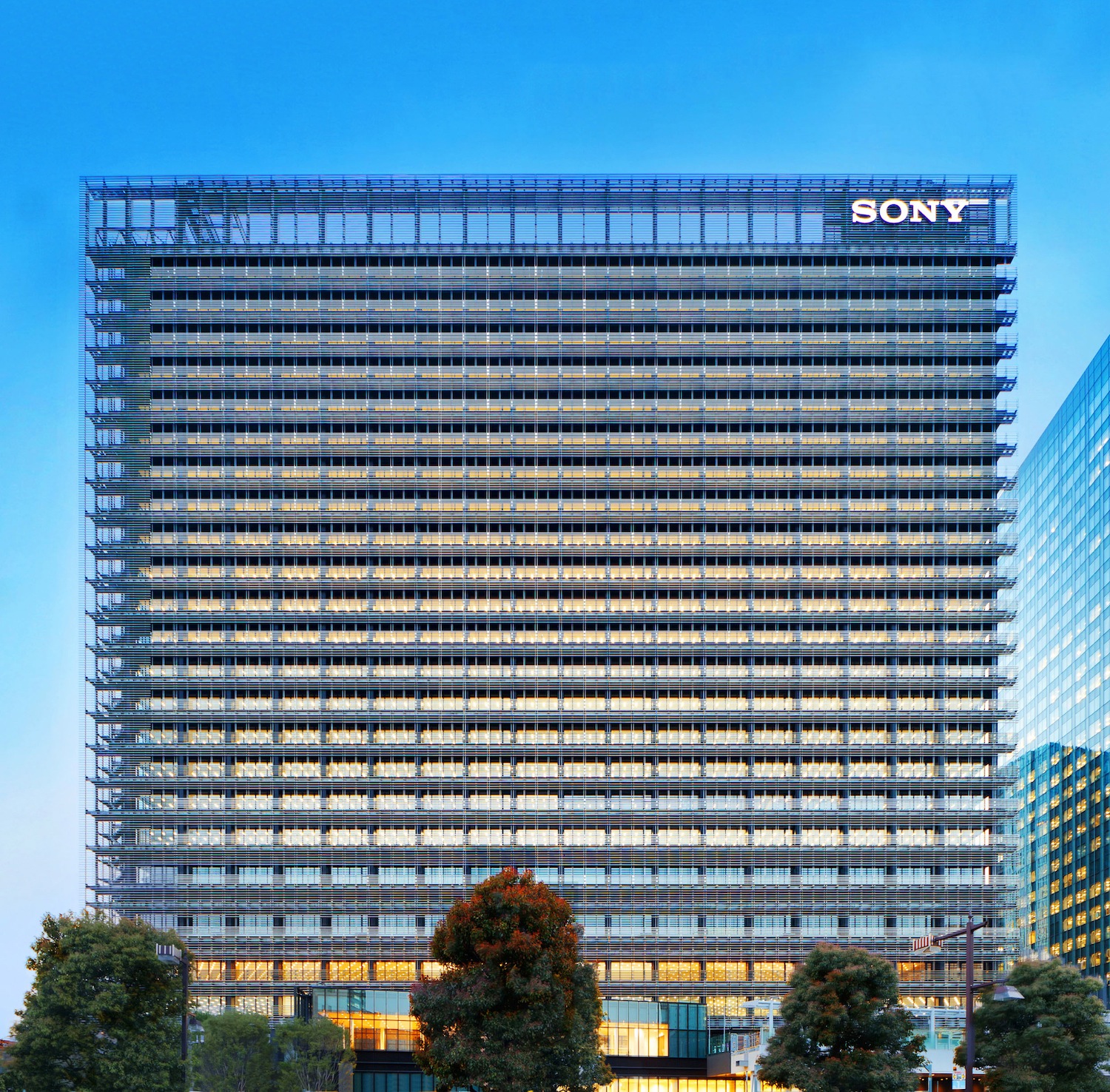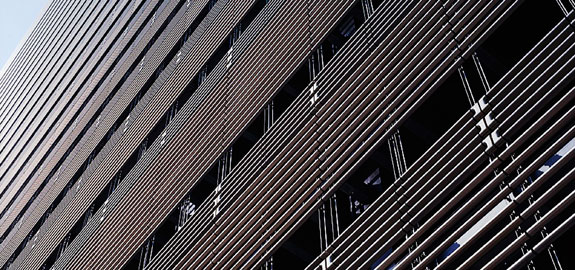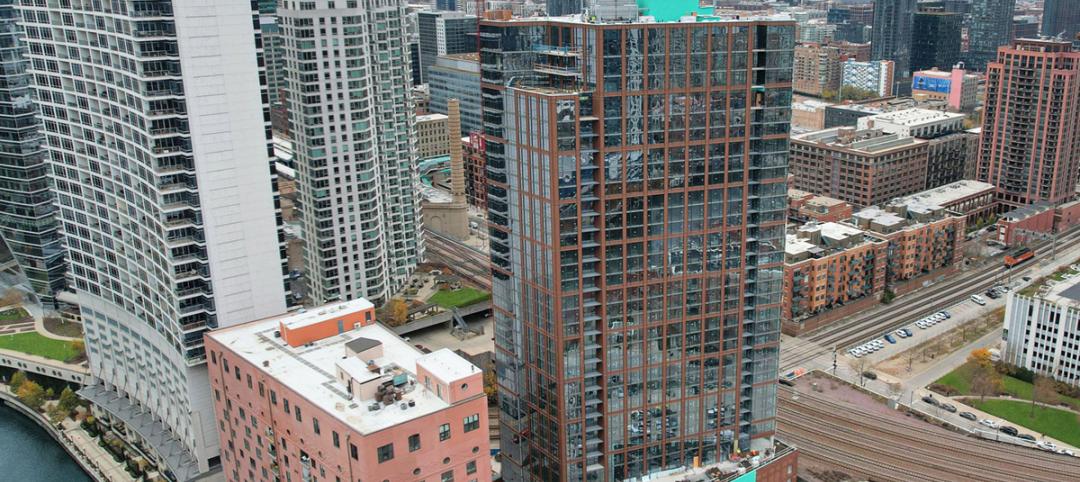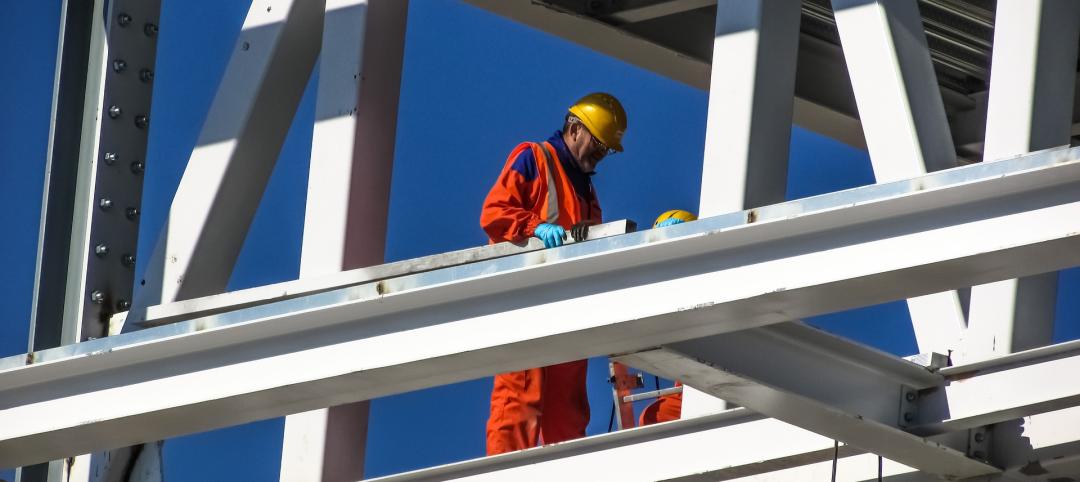BioSkin, a system of water-filled ceramic pipes that cools the exterior surface of buildings and their surrounding micro-climates, has won the 2014 Tall Building Innovation Award from the Council on Tall Buildings and Urban Habitat (CTBUH).
The initial use of BioSkin was at the NBF Osaki Building in Tokyo, Japan. Based on the traditional Japanese practice of uchimizu, the sprinkling of water to lower ambient temperatures, clean the streets, and keep dust at bay, BioSkin absorbs heat through rainwater evaporation, mitigating the urban heat island effect by cooling the building, as well as its immediate surroundings.
Through this process, the surface temperature of the building enclosure can be reduced by as much as 12°C and its micro-climate by about 2°C. The potential implications of this are substantial: If a large number of buildings in a city used such a system, ambient air temperature could be reduced to the point that cooling loads for many buildings, even those without the system installed, could be reduced.

The initial use of BioSkin was at the NBF Osaki Building in Tokyo, Japan. Photo: © Harunori Noda / courtesy CTBUH
“This is a remarkable façade solution, both in its concept and how it has been beautifully detailed,” said David Scott, Technical Awards Jury Chair and lead structural director of the Engineering Excellence Group at Laing O’Rourke, London, UK. “I look forward to seeing this being proven by measurement. It is elegantly and delicately detailed, and it is quite outstanding, as it is combined with many other innovations in this remarkable building.”
The CTBUH Innovation Award recognizes a specific area of recent innovation in a tall building project that has been incorporated into the design, or implemented during construction, operation, or refurbishment. The areas of innovation can embrace any discipline, including but not limited to:
- Technical breakthroughs
- Construction methods
- Design approaches
- Urban planning
- Building systems
- Façades
- Interior environment
The Awards Jury also recognizes several Finalists in the Tall Buildings Innovation category.
- Living Walls – as used at One Central Park, Sydney, Australia, also the recipient of the 2014 Best Tall Building Asia & Australia award.
- Active Alignment – as used at the Leadenhall Building, London, UK.
All award winners will be recognized at the CTBUH 13th Annual Awards Symposium, which will take place at the Illinois Institute of Technology, Chicago, on November 6. The symposium will be followed by the awards ceremony and dinner in the iconic Crown Hall, designed by Mies van der Rohe. The 10-Year, Lifetime Achievement, and Building Performance awards will be announced in the coming weeks, and will also feature at November’s awards events.
For more on the 2014 Tall Building Innovation Award, visit: http://www.ctbuh.org/Awards/AllPastWinners/2014Awards/PR_InnovationAward/tabid/6474/language/en-US/Default.aspx.
Related Stories
Urban Planning | Apr 12, 2024
Popular Denver e-bike voucher program aids carbon reduction goals
Denver’s e-bike voucher program that helps citizens pay for e-bikes, a component of the city’s carbon reduction plan, has proven extremely popular with residents. Earlier this year, Denver’s effort to get residents to swap some motor vehicle trips for bike trips ran out of vouchers in less than 10 minutes after the program opened to online applications.
Laboratories | Apr 12, 2024
Life science construction completions will peak this year, then drop off substantially
There will be a record amount of construction completions in the U.S. life science market in 2024, followed by a dramatic drop in 2025, according to CBRE. In 2024, 21.3 million sf of life science space will be completed in the 13 largest U.S. markets. That’s up from 13.9 million sf last year and 5.6 million sf in 2022.
Multifamily Housing | Apr 12, 2024
Habitat starts leasing Cassidy on Canal, a new luxury rental high-rise in Chicago
New 33-story Class A rental tower, designed by SCB, will offer 343 rental units.
Student Housing | Apr 12, 2024
Construction begins on Auburn University’s new first-year residence hall
The new first-year residence hall along Auburn University's Haley Concourse.
K-12 Schools | Apr 11, 2024
Eric Dinges named CEO of PBK
Eric Dinges named CEO of PBK Architects, Houston.
Construction Costs | Apr 11, 2024
Construction materials prices increase 0.4% in March 2024
Construction input prices increased 0.4% in March compared to the previous month, according to an Associated Builders and Contractors analysis of the U.S. Bureau of Labor Statistics’ Producer Price Index data released today. Nonresidential construction input prices also increased 0.4% for the month.
Healthcare Facilities | Apr 11, 2024
The just cause in behavioral health design: Make it right
NAC Architecture shares strategies for approaching behavioral health design collaboratively and thoughtfully, rather than simply applying a set of blanket rules.
K-12 Schools | Apr 10, 2024
A San Antonio school will provide early childhood education to a traditionally under-resourced region
In San Antonio, Pre-K 4 SA, which provides preschool for 3- and 4-year-olds, and HOLT Group, which owns industrial and other companies, recently broke ground on an early childhood education: the South Education Center.
University Buildings | Apr 10, 2024
Columbia University to begin construction on New York City’s first all-electric academic research building
Columbia University will soon begin construction on New York City’s first all-electric academic research building. Designed by Kohn Pedersen Fox (KPF), the 80,700-sf building for the university’s Vagelos College of Physicians and Surgeons will provide eight floors of biomedical research and lab facilities as well as symposium and community engagement spaces.
K-12 Schools | Apr 10, 2024
Surprise, surprise: Students excel in modernized K-12 school buildings
Too many of the nation’s school districts are having to make it work with less-than-ideal educational facilities. But at what cost to student performance and staff satisfaction?

















