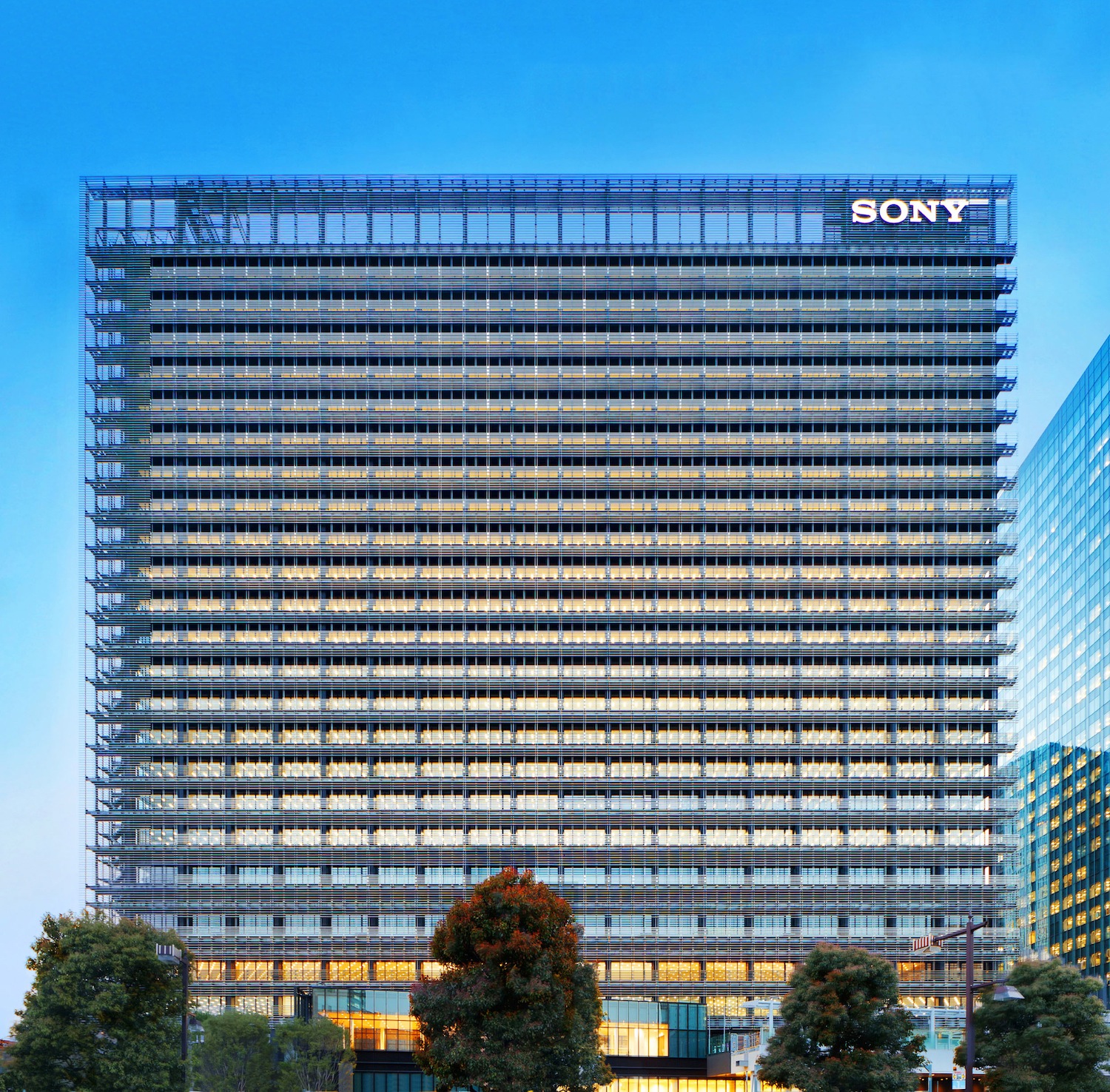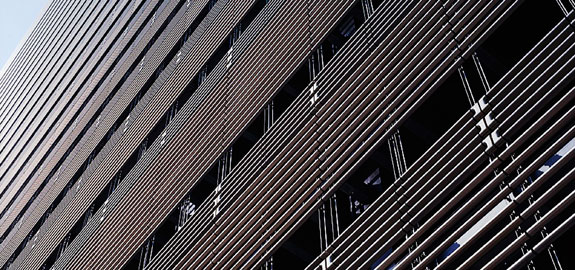BioSkin, a system of water-filled ceramic pipes that cools the exterior surface of buildings and their surrounding micro-climates, has won the 2014 Tall Building Innovation Award from the Council on Tall Buildings and Urban Habitat (CTBUH).
The initial use of BioSkin was at the NBF Osaki Building in Tokyo, Japan. Based on the traditional Japanese practice of uchimizu, the sprinkling of water to lower ambient temperatures, clean the streets, and keep dust at bay, BioSkin absorbs heat through rainwater evaporation, mitigating the urban heat island effect by cooling the building, as well as its immediate surroundings.
Through this process, the surface temperature of the building enclosure can be reduced by as much as 12°C and its micro-climate by about 2°C. The potential implications of this are substantial: If a large number of buildings in a city used such a system, ambient air temperature could be reduced to the point that cooling loads for many buildings, even those without the system installed, could be reduced.

The initial use of BioSkin was at the NBF Osaki Building in Tokyo, Japan. Photo: © Harunori Noda / courtesy CTBUH
“This is a remarkable façade solution, both in its concept and how it has been beautifully detailed,” said David Scott, Technical Awards Jury Chair and lead structural director of the Engineering Excellence Group at Laing O’Rourke, London, UK. “I look forward to seeing this being proven by measurement. It is elegantly and delicately detailed, and it is quite outstanding, as it is combined with many other innovations in this remarkable building.”
The CTBUH Innovation Award recognizes a specific area of recent innovation in a tall building project that has been incorporated into the design, or implemented during construction, operation, or refurbishment. The areas of innovation can embrace any discipline, including but not limited to:
- Technical breakthroughs
- Construction methods
- Design approaches
- Urban planning
- Building systems
- Façades
- Interior environment
The Awards Jury also recognizes several Finalists in the Tall Buildings Innovation category.
- Living Walls – as used at One Central Park, Sydney, Australia, also the recipient of the 2014 Best Tall Building Asia & Australia award.
- Active Alignment – as used at the Leadenhall Building, London, UK.
All award winners will be recognized at the CTBUH 13th Annual Awards Symposium, which will take place at the Illinois Institute of Technology, Chicago, on November 6. The symposium will be followed by the awards ceremony and dinner in the iconic Crown Hall, designed by Mies van der Rohe. The 10-Year, Lifetime Achievement, and Building Performance awards will be announced in the coming weeks, and will also feature at November’s awards events.
For more on the 2014 Tall Building Innovation Award, visit: http://www.ctbuh.org/Awards/AllPastWinners/2014Awards/PR_InnovationAward/tabid/6474/language/en-US/Default.aspx.
Related Stories
Adaptive Reuse | Mar 30, 2024
Hotel vs. office: Different challenges in commercial to residential conversions
In the midst of a national housing shortage, developers are examining the viability of commercial to residential conversions as a solution to both problems.
Sustainability | Mar 29, 2024
Demystifying carbon offsets vs direct reductions
Chris Forney, Principal, Brightworks Sustainability, and Rob Atkinson, Senior Project Manager, IA Interior Architects, share the misconceptions about carbon offsets and identify opportunities for realizing a carbon-neutral building portfolio.
Reconstruction & Renovation | Mar 28, 2024
Longwood Gardens reimagines its horticulture experience with 17-acre conservatory
Longwood Gardens announced this week that Longwood Reimagined: A New Garden Experience, the most ambitious revitalization in a century of America’s greatest center for horticultural display, will open to the public on November 22, 2024.
Office Buildings | Mar 27, 2024
A new Singapore office campus inaugurates the Jurong Innovation District, a business park located in a tropical rainforest
Surbana Jurong, an urban, infrastructure and managed services consulting firm, recently opened its new headquarters in Singapore. Surbana Jurong Campus inaugurates the Jurong Innovation District, a business park set in a tropical rainforest.
Cultural Facilities | Mar 27, 2024
Kansas City’s new Sobela Ocean Aquarium home to nearly 8,000 animals in 34 habitats
Kansas City’s new Sobela Ocean Aquarium is a world-class facility home to nearly 8,000 animals in 34 habitats ranging from small tanks to a giant 400,000-gallon shark tank.
Market Data | Mar 26, 2024
Architecture firm billings see modest easing in February
Architecture firm billings continued to decline in February, with an AIA/Deltek Architecture Billings Index (ABI) score of 49.5 for the month. However, February’s score marks the most modest easing in billings since July 2023 and suggests that the recent slowdown may be receding.
Cultural Facilities | Mar 26, 2024
Renovation restores century-old Brooklyn Paramount Theater to its original use
The renovation of the iconic Brooklyn Paramount Theater restored the building to its original purpose as a movie theater and music performance venue. Long Island University had acquired the venue in the 1960s and repurposed it as the school’s basketball court.
Adaptive Reuse | Mar 26, 2024
Adaptive Reuse Scorecard released to help developers assess project viability
Lamar Johnson Collaborative announced the debut of the firm’s Adaptive Reuse Scorecard, a proprietary methodology to quickly analyze the viability of converting buildings to other uses.
Security and Life Safety | Mar 26, 2024
Safeguarding our schools: Strategies to protect students and keep campuses safe
HMC Architects' PreK-12 Principal in Charge, Sherry Sajadpour, shares insights from school security experts and advisors on PreK-12 design strategies.
Green | Mar 25, 2024
Zero-carbon multifamily development designed for transactive energy
Living EmPower House, which is set to be the first zero-carbon, replicable, and equitable multifamily development designed for transactive energy, recently was awarded a $9 million Next EPIC Grant Construction Loan from the State of California.

















