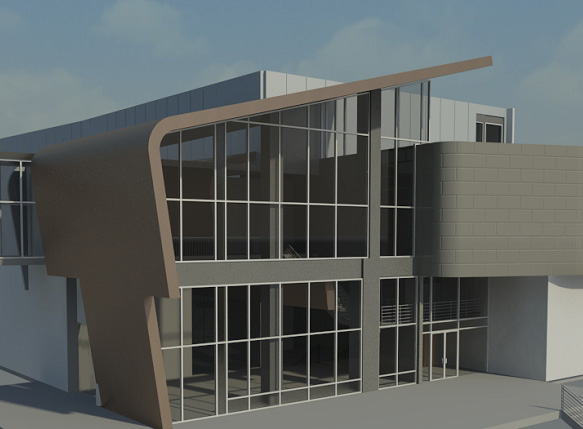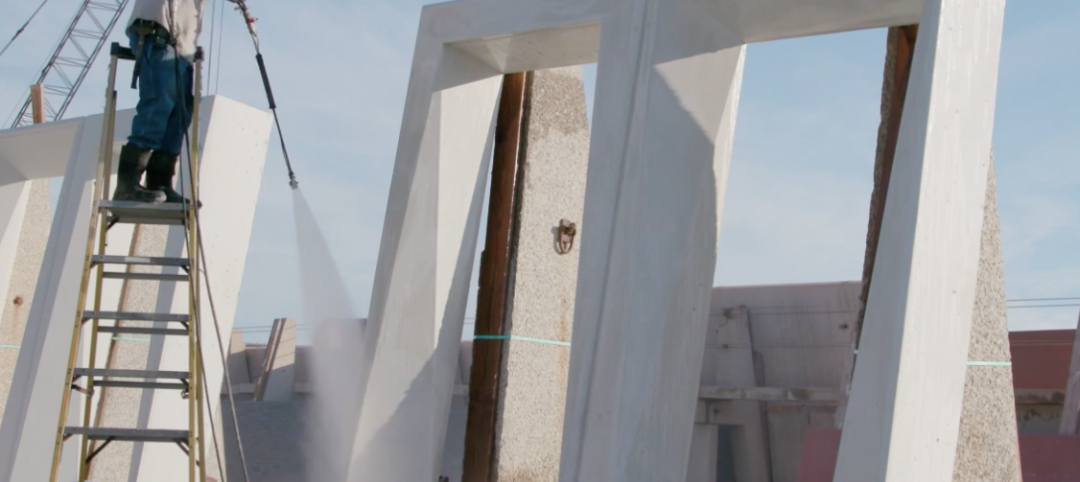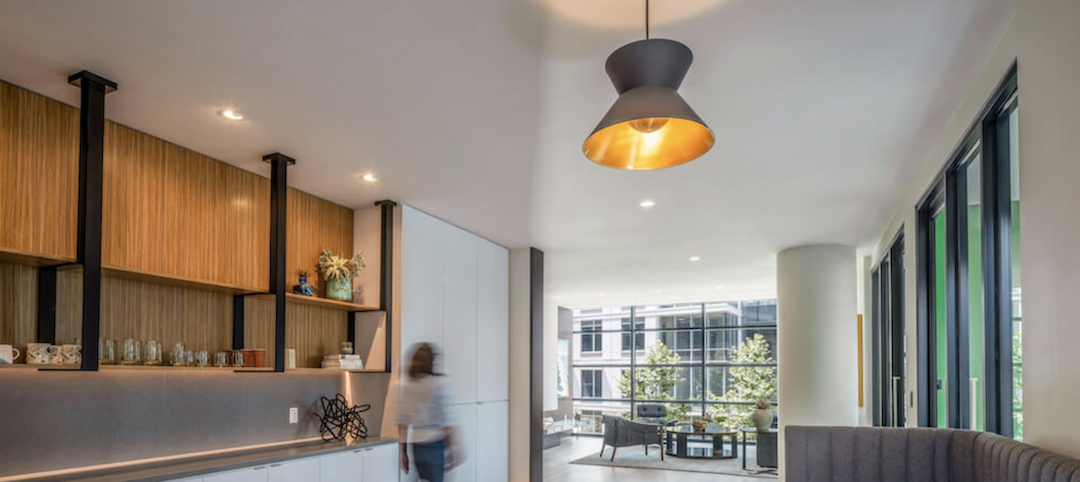Western Michigan University (WMU) is a dynamic, student-centered research university with an enrollment of 25,000. According to the U.S. News & World Report, WMU consistently ranks among the top 100 public universities in the nation. A key factor in these rankings is the university’s commitment to delivering high-quality, industry-relevant undergraduate instruction. That is one of the reasons why the Department of Civil and Construction Engineering introduced the building information modeling (BIM) process and Autodesk Revit Architecture software to the curriculum in 2008. Soon afterward, WMU initiated a much wider implementation of BIM to support the many building design projects that the planning, engineering and construction divisions were working on across the campus.
“We knew that BIM was the way to go,” says Peter Strazdas, associate vice president of facilities at WMU. “However, before using BIM on a new construction project, we wanted to explore its potential on some of our existing, in-house renovation projects.”
The Challenge
To support this effort, WMU initiated a plan to have a group of engineering students model the campus’ existing buildings in Revit Architecture.
“We wanted hands-on experience with buildings that we already understood before we used BIM on new construction,” says Mike Hodgkinson, building commissioning administrator at WMU. “It was a great learning opportunity for the students—and allowed us to stay within a reasonable budget.”
The initial plan was for the students, working 30 to 40 hours per week, to model two-thirds of the 8-million-sf campus between May and September. One of Strazdas’ ultimate goals was to use these models for energy analysis and to help with the subsequent identification of those buildings on campus most in need of renovation and retrofitting. To help demonstrate the project’s feasibility to stakeholders and facilitate whole-project review, the team used the software and its conflict resolution, visualization and planning capabilities.
The Solution
WMU turned to Autodesk reseller Kal-Blue for early guidance and training. Kal-Blue modeled the first campus building, showing the facility management team and students how the process worked. Kal-Blue also developed best practices that the design team could follow and introduced WMU to AIA E202, a document that helped determine how much detail to include in the models.
“If we drafted every detail, the process would have taken too long,” says Strazdas.
After deliberation, WMU used the graduated scale from the AIA E202 document and selected a baseline of Level 200 out of 500 for most of the buildings.
Leverage Existing Drawings
To help accelerate model creation, the design team based its work on the extensive collection of AutoCAD DWG files that WMU maintained.
“Much of the 2D information transferred easily into 3D,” says Hodgkinson. “We also updated the original designs to ensure that our models included all recent building modifications.”
The Result
The WMU design team succeeded in modeling 80% of the campus—115 buildings—by September.
“We easily surpassed our goals,” says Strazdas. “With help from Revit Architecture, our students accomplished an impressive amount very quickly.”
Others were equally impressed; several students have had inquiries from potential employers. Another group of students will complete the remaining buildings in 2011.
Make Better Decisions
Strazdas believes the models will have tremendous value on future renovations.
“We’ll share visualizations with our in-house customers during the review process,” says Strazdas. “That is much easier with Revit Architecture, Navisworks Manage, and a BIM process.”
WMU will also integrate data from the models with energy analysis software for better decisions about energy consumption and effective identification of targets for renovation and retrofitting.
WMU has already begun using the models on a renovation project that requires adding two chillers to an existing building. WMU is enhancing the model with data from a laser scan, and also piping data from an engineering consultant—raising the detail level in that part of the model to 400.
Ultimately, WMU will consolidate all campus buildings into a unified model.
“We own and operate our buildings for 50 years or more—and approximately 90% of the costs occur after construction,” says Strazdas. “We need to make smarter decisions with those assets—and to have access to real-time information about them. BIM is how we access and maintain that information.”
For more information, visit www.autodesk.com/revitarchitecture.
Related Stories
Sponsored | Reconstruction & Renovation | Jan 25, 2022
Concrete buildings: Effective solutions for restorations and major repairs
Architectural concrete as we know it today was invented in the 19th century. It reached new heights in the U.S. after World War II when mid-century modernism was in vogue, following in the footsteps of a European aesthetic that expressed structure and permanent surfaces through this exposed material. Concrete was treated as a monolithic miracle, waterproof and structurally and visually versatile.
Sponsored | Resiliency | Jan 24, 2022
Blast Hazard Mitigation: Building Openings for Greater Safety and Security
Coronavirus | Jan 20, 2022
Advances and challenges in improving indoor air quality in commercial buildings
Michael Dreidger, CEO of IAQ tech startup Airsset speaks with BD+C's John Caulfield about how building owners and property managers can improve their buildings' air quality.
3D Printing | Jan 12, 2022
Using 3D-printed molds to create unitized window forms
COOKFOX designer Pam Campbell and Gate Precast's Mo Wright discuss the use of 3D-printed molds from Oak Ridge National Lab to create unitized window panels for One South First, a residential-commercial high-rise in Brooklyn, N.Y.
Sponsored | BD+C University Course | Jan 12, 2022
Total steel project performance
This instructor-led video course discusses actual project scenarios where collaborative steel joist and deck design have reduced total-project costs. In an era when incomplete structural drawings are a growing concern for our industry, the course reveals hidden costs and risks that can be avoided.
Architects | Dec 20, 2021
Digital nomads are influencing design
As our spaces continue to adapt to our future needs, we’ll likely see more collaborative, communal zones where people can relax, shop, and work.
Urban Planning | Dec 15, 2021
EV is the bridge to transit’s AV revolution—and now is the time to start building it
Thinking holistically about a technology-enabled customer experience will make transit a mode of choice for more people.
Healthcare Facilities | Dec 15, 2021
MEP design considerations for rural hospitals
Rural hospitals present unique opportunities and challenges for healthcare facility operators. Oftentimes, the infrastructure and building systems have not been updated for years and require significant improvements in order to meet today’s modern medical demands. Additionally, as these smaller, more remote hospitals are acquired by larger regional and national healthcare systems, the first step by new ownership is often to update and rehabilitate the building. But how can this be done thoughtfully, economically, and efficiently in ways that allow the engineering and facility staff to adapt to the changes? And how can the updates accurately reflect the specific needs of rural communities and the afflictions with which these areas most commonly face?
Sponsored | BD+C University Course | Oct 15, 2021
7 game-changing trends in structural engineering
Here are seven key areas where innovation in structural engineering is driving evolution.
Sponsored | Glass and Glazing | Oct 1, 2021
Seizing the Daylight with BIPV Glass
Glass has always been an idea generator. Now, it’s also a clean energy generator.

















