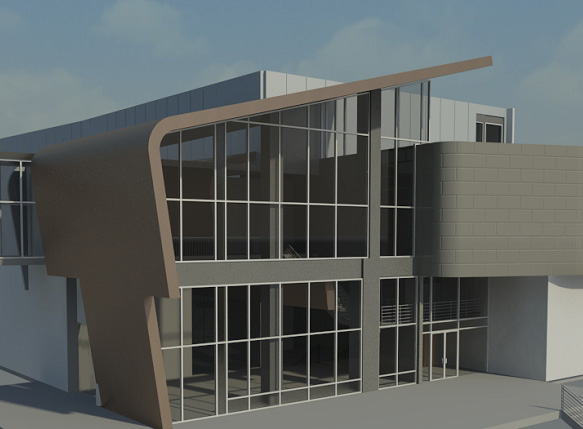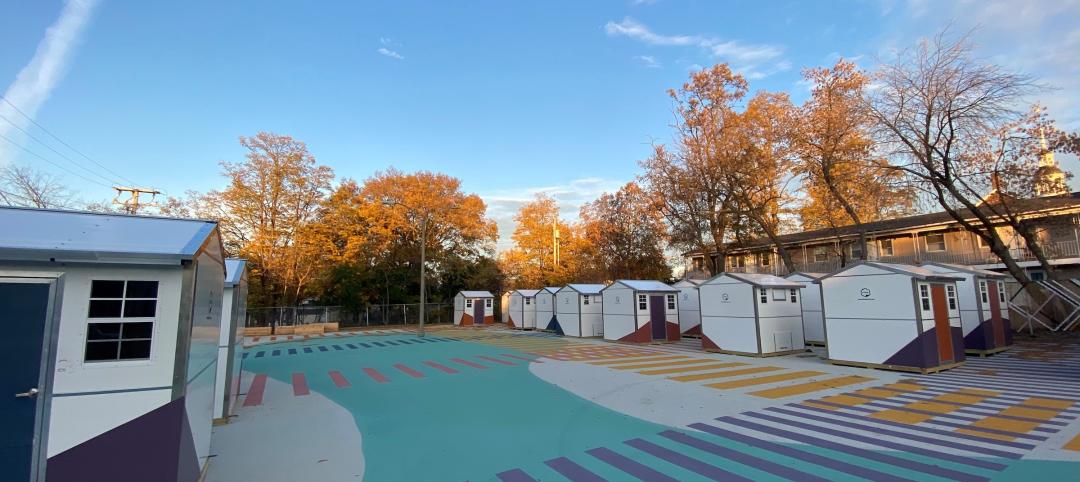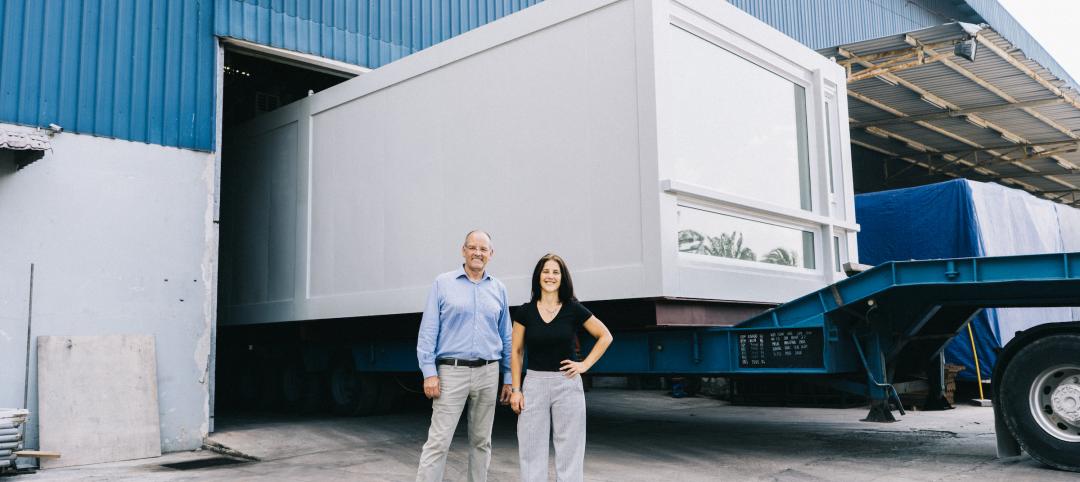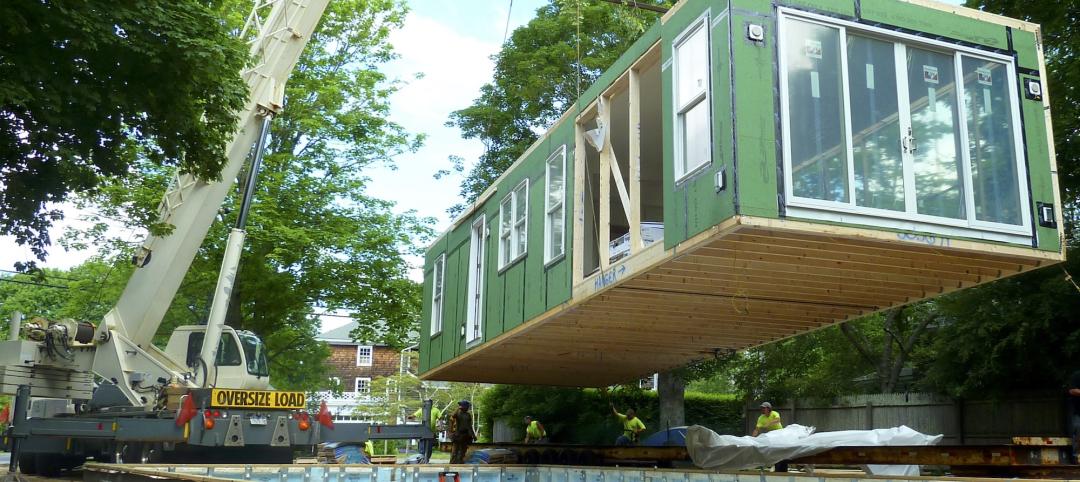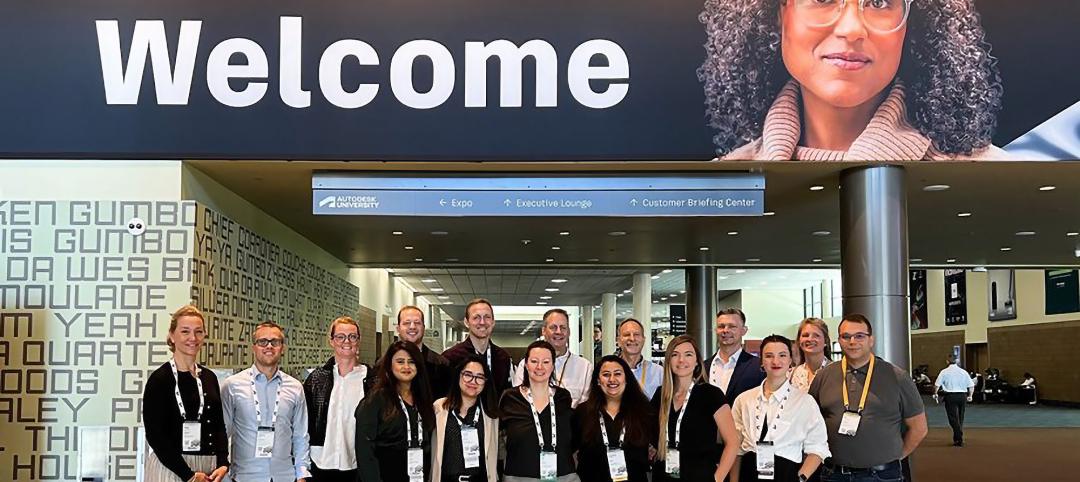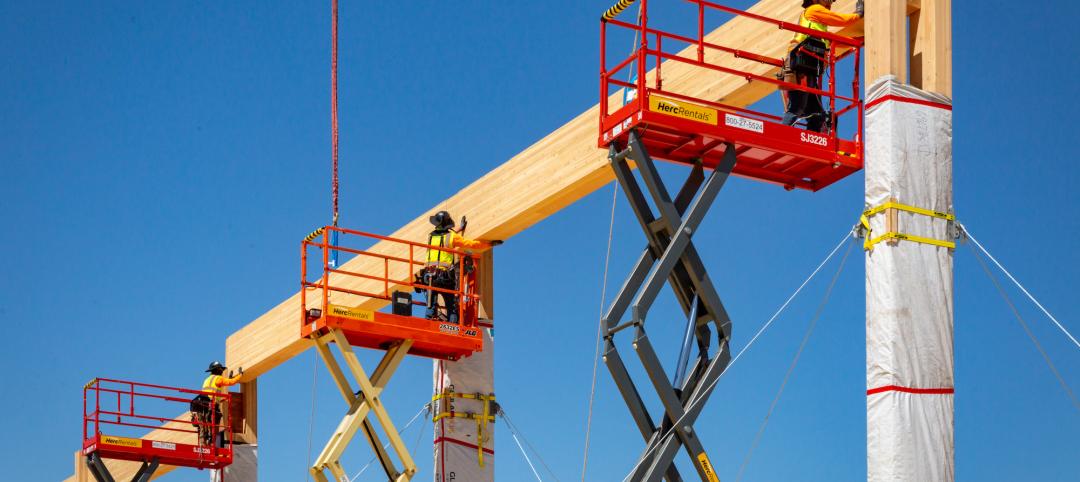Western Michigan University (WMU) is a dynamic, student-centered research university with an enrollment of 25,000. According to the U.S. News & World Report, WMU consistently ranks among the top 100 public universities in the nation. A key factor in these rankings is the university’s commitment to delivering high-quality, industry-relevant undergraduate instruction. That is one of the reasons why the Department of Civil and Construction Engineering introduced the building information modeling (BIM) process and Autodesk Revit Architecture software to the curriculum in 2008. Soon afterward, WMU initiated a much wider implementation of BIM to support the many building design projects that the planning, engineering and construction divisions were working on across the campus.
“We knew that BIM was the way to go,” says Peter Strazdas, associate vice president of facilities at WMU. “However, before using BIM on a new construction project, we wanted to explore its potential on some of our existing, in-house renovation projects.”
The Challenge
To support this effort, WMU initiated a plan to have a group of engineering students model the campus’ existing buildings in Revit Architecture.
“We wanted hands-on experience with buildings that we already understood before we used BIM on new construction,” says Mike Hodgkinson, building commissioning administrator at WMU. “It was a great learning opportunity for the students—and allowed us to stay within a reasonable budget.”
The initial plan was for the students, working 30 to 40 hours per week, to model two-thirds of the 8-million-sf campus between May and September. One of Strazdas’ ultimate goals was to use these models for energy analysis and to help with the subsequent identification of those buildings on campus most in need of renovation and retrofitting. To help demonstrate the project’s feasibility to stakeholders and facilitate whole-project review, the team used the software and its conflict resolution, visualization and planning capabilities.
The Solution
WMU turned to Autodesk reseller Kal-Blue for early guidance and training. Kal-Blue modeled the first campus building, showing the facility management team and students how the process worked. Kal-Blue also developed best practices that the design team could follow and introduced WMU to AIA E202, a document that helped determine how much detail to include in the models.
“If we drafted every detail, the process would have taken too long,” says Strazdas.
After deliberation, WMU used the graduated scale from the AIA E202 document and selected a baseline of Level 200 out of 500 for most of the buildings.
Leverage Existing Drawings
To help accelerate model creation, the design team based its work on the extensive collection of AutoCAD DWG files that WMU maintained.
“Much of the 2D information transferred easily into 3D,” says Hodgkinson. “We also updated the original designs to ensure that our models included all recent building modifications.”
The Result
The WMU design team succeeded in modeling 80% of the campus—115 buildings—by September.
“We easily surpassed our goals,” says Strazdas. “With help from Revit Architecture, our students accomplished an impressive amount very quickly.”
Others were equally impressed; several students have had inquiries from potential employers. Another group of students will complete the remaining buildings in 2011.
Make Better Decisions
Strazdas believes the models will have tremendous value on future renovations.
“We’ll share visualizations with our in-house customers during the review process,” says Strazdas. “That is much easier with Revit Architecture, Navisworks Manage, and a BIM process.”
WMU will also integrate data from the models with energy analysis software for better decisions about energy consumption and effective identification of targets for renovation and retrofitting.
WMU has already begun using the models on a renovation project that requires adding two chillers to an existing building. WMU is enhancing the model with data from a laser scan, and also piping data from an engineering consultant—raising the detail level in that part of the model to 400.
Ultimately, WMU will consolidate all campus buildings into a unified model.
“We own and operate our buildings for 50 years or more—and approximately 90% of the costs occur after construction,” says Strazdas. “We need to make smarter decisions with those assets—and to have access to real-time information about them. BIM is how we access and maintain that information.”
For more information, visit www.autodesk.com/revitarchitecture.
Related Stories
Building Tech | Mar 14, 2023
Reaping the benefits of offsite construction, with ICC's Ryan Colker
Ryan Colker, VP of Innovation at the International Code Council, discusses how municipal regulations and inspections are keeping up with the expansion of off-site manufacturing for commercial construction. Colker speaks with BD+C's John Caulfield.
Student Housing | Mar 13, 2023
University of Oklahoma, Missouri S&T add storm-safe spaces in student housing buildings for tornado protection
More universities are incorporating reinforced rooms in student housing designs to provide an extra layer of protection for students. Storm shelters have been included in recent KWK Architects-designed university projects in the Great Plains where there is a high incidence of tornadoes. Projects include Headington and Dunham Residential Colleges at the University of Oklahoma and the University Commons residential complex at Missouri S&T.
AEC Innovators | Mar 3, 2023
Meet BD+C's 2023 AEC Innovators
More than ever, AEC firms and their suppliers are wedding innovation with corporate responsibility. How they are addressing climate change usually gets the headlines. But as the following articles in our AEC Innovators package chronicle, companies are attempting to make an impact as well on the integrity of their supply chains, the reduction of construction waste, and answering calls for more affordable housing and homeless shelters. As often as not, these companies are partnering with municipalities and nonprofit interest groups to help guide their production.
Modular Building | Mar 3, 2023
Pallet Shelter is fighting homelessness, one person and modular pod at a time
Everett, Wash.-based Pallet Inc. helped the City of Burlington, Vt., turn a municipal parking lot into an emergency shelter community, complete with 30 modular “sleeping cabins” for the homeless.
Multifamily Housing | Mar 1, 2023
Multifamily construction startup Cassette takes a different approach to modular building
Prefabricated modular design and construction have made notable inroads into such sectors as industrial, residential, hospitality and, more recently, office and healthcare. But Dafna Kaplan thinks that what’s held back the modular building industry from even greater market penetration has been suppliers’ insistence that they do everything: design, manufacture, logistics, land prep, assembly, even onsite construction. Kaplan is CEO and Founder of Cassette, a Los Angeles-based modular building startup.
Sustainability | Feb 8, 2023
A wind energy system—without the blades—can be placed on commercial building rooftops
Aeromine Technologies’ bladeless system captures and amplifies a building’s airflow like airfoils on a race car.
Multifamily Housing | Feb 3, 2023
HUD unveils report to help multifamily housing developers overcome barriers to offsite construction
The U.S. Department of Housing and Urban Development, in partnership with the National Institute of Building Sciences and MOD X, has released the Offsite Construction for Housing: Research Roadmap, a strategic report that presents the key knowledge gaps and research needs to overcome the barriers and challenges to offsite construction.
Healthcare Facilities | Jan 31, 2023
How to solve humidity issues in hospitals and healthcare facilities
Humidity control is one of the top mechanical issues healthcare clients face. SSR's Lee Nordholm, PE, LEED AP, offers tips for handling humidity issues in hospitals and healthcare facilities.
AEC Tech | Jan 27, 2023
Key takeaways from Autodesk University 2022
Autodesk laid out its long-term vision to drive digital collaboration through cloud-based solutions and emphasized the importance of connecting people, processes and data.
Mass Timber | Jan 27, 2023
How to set up your next mass timber construction project for success
XL Construction co-founder Dave Beck shares important preconstruction steps for designing and building mass timber buildings.


