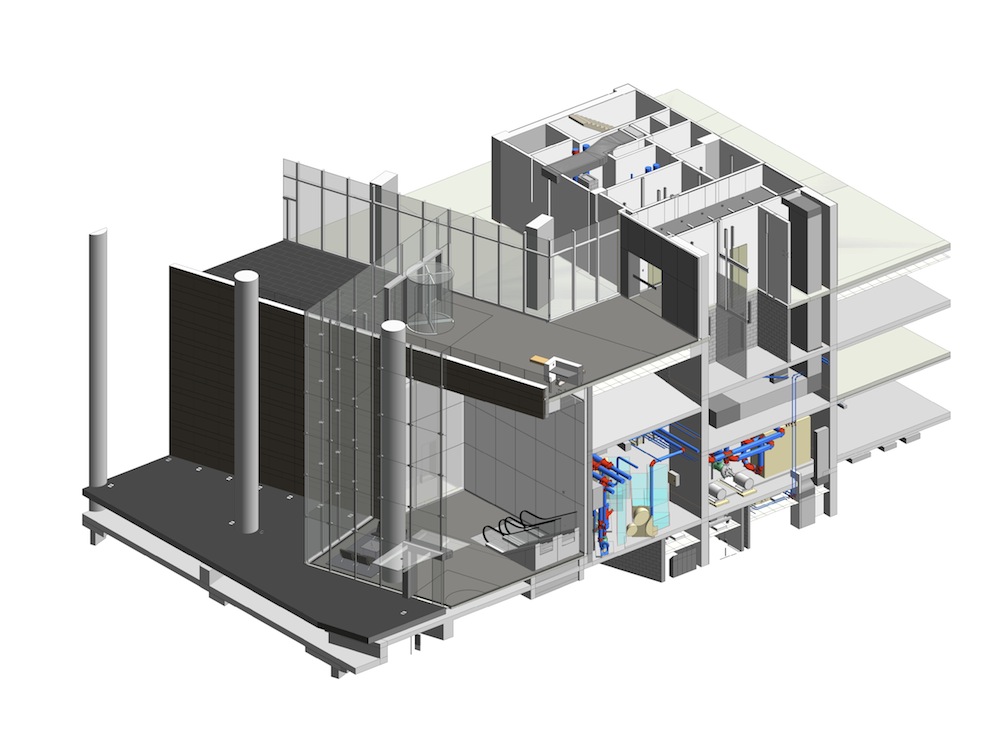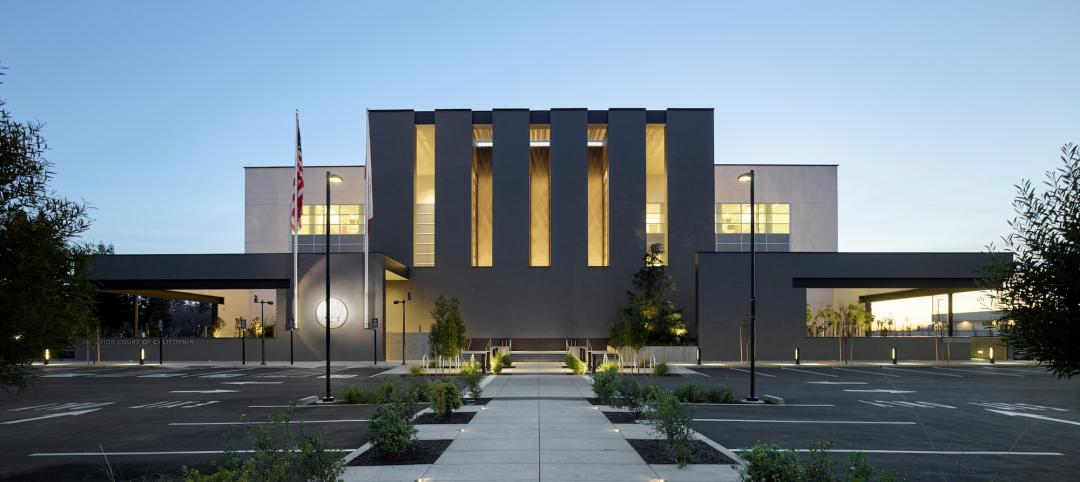A nationwide group of Building Information Modeling users, known as the BIMForum, is seeking industry input on a proposed set of standards establishing how complete Building Information Models (BIMs) need to be for different stages of the design and construction process.
Once finalized, the new standards, known as Level of Development Specifications, will allow everyone to clearly articulate how complete model elements for the different building systems are or need to be throughout the design and construction process.
“Nobody benefits if everybody has a different idea about how much information should go into each element of a building model or for what uses those models are suitable,” said Dmitri Alferieff, the director of the BIMForum. “These specifications will allow everyone using Building Information Modeling to accurately define what will go into a model and prescribe its intended uses based on the completeness of its content.”
Alferieff noted that the new development specifications will allow model authors to define what their models can be relied on for and allow other users to understand the value, and limitations, of models they receive. A team of contractors, engineers and architects co-chaired by Jan Reinhardt with Pittsburgh, Penn.-based Adept Project Delivery and Jim Bedrick with San Francisco, Calif.-based A/E/C Process Engineering has been working on the draft specifications since early 2011, Alferieff added.
Officials with the BIMForum are asking members of the construction, design and engineering communities to review the proposed specifications and submit comments by June 7. (The specifications, and directions for submitting comments, can be found at www.bimforum.org/lod.) The specifications team will review all comments submitted as they work to finalize the Levels of Development Specifications document, name added.
Once finalized, the BIMForum will make the specification open to the public and encourage them to use it as a reference standard in Building Information Modeling agreements and execution plans, Alferieff added.
Related Stories
Sponsored | Performing Arts Centers | Jan 17, 2024
Performance-based facilities for performing arts boost the bottom line
A look at design trends for “budget-wise” performing arts facilities reveals ways in which well-planned and well-built facilities help performers and audiences get the most out of the arts. This continuing education course is worth 1.0 AIA learning unit.
Giants 400 | Jan 15, 2024
Top 130 Hospital Facility Architecture Firms for 2023
HKS, HDR, Stantec, CannonDesign, and Page Southerland Page top BD+C's ranking of the nation's largest hospital facility architecture and architecture engineering (AE) firms for 2023, as reported in the 2023 Giants 400 Report.
Airports | Jan 15, 2024
How to keep airports functional during construction
Gensler's aviation experts share new ideas about how to make the airport construction process better moving forward.
Adaptive Reuse | Jan 12, 2024
Office-to-residential conversions put pressure on curbside management and parking
With many office and commercial buildings being converted to residential use, two important issues—curbside management and parking—are sometimes not given their due attention. Cities need to assess how vehicle storage, bike and bus lanes, and drop-off zones in front of buildings may need to change because of office-to-residential conversions.
MFPRO+ News | Jan 12, 2024
As demand rises for EV chargers at multifamily housing properties, options and incentives multiply
As electric vehicle sales continue to increase, more renters are looking for apartments that offer charging options.
Student Housing | Jan 12, 2024
UC Berkeley uses shipping containers to block protestors of student housing project
The University of California at Berkeley took the drastic step of erecting a wall of shipping containers to keep protestors out of a site of a planned student housing complex. The $312 million project would provide badly needed housing at the site of People’s Park.
Giants 400 | Jan 12, 2024
Top 10 Casino Architecture Firms for 2023
JCJ Architecture, HBG Design, Gensler, and WATG top BD+C's ranking of the nation's largest casino architecture and architecture engineering (AE) firms for 2023, as reported in the 2023 Giants 400 Report.
Senior Living Design | Jan 11, 2024
Designing for personal technology is crucial for senior living facilities
Today’s seniors are increasingly tech savvy. It isn’t enough to give senior living residents a pre-determined bundle of technology and assume that they’ll be satisfied.
Giants 400 | Jan 11, 2024
Top 40 Convention Center Architecture Firms for 2023
TVS, Populous, Arcadis North America, Gensler, and EUA top BD+C's ranking of the nation's largest convention center and event facility architecture and architecture engineering (AE) firms for 2023, as reported in the 2023 Giants 400 Report.
Architects | Jan 10, 2024
Award-winning civic design firm RossDrulisCusenbery joins DLR Group
DLR Group today announced the acquisition of Sonoma, California based civic and public safety design firm RossDrulisCusenbery (RDC). The addition of RDC adds focused design excellence of new building types to DLR Group’s global Justice+Civic studio.

















