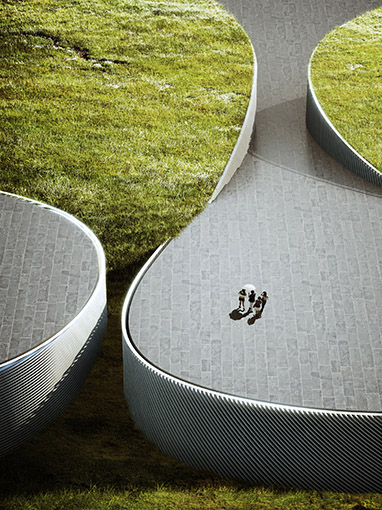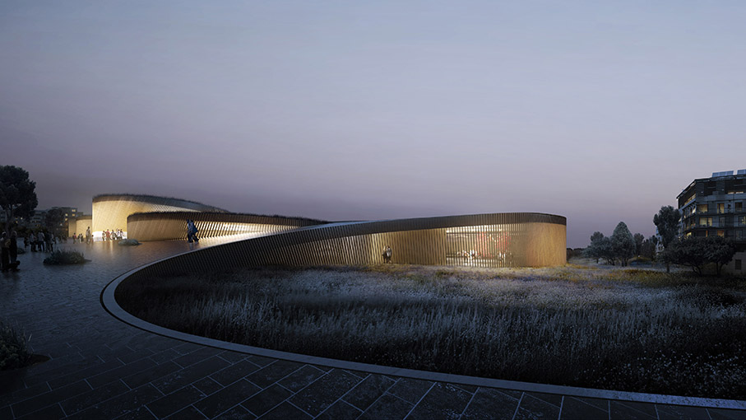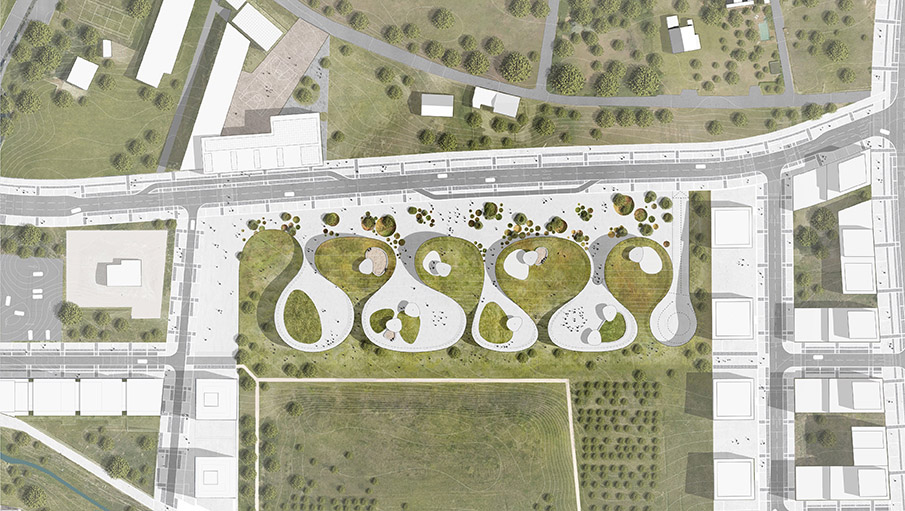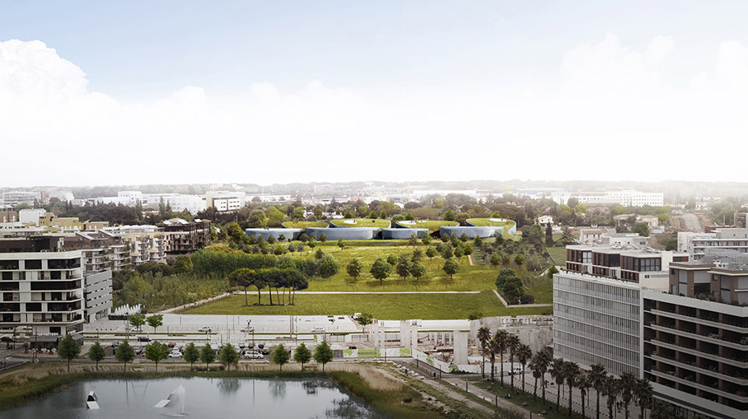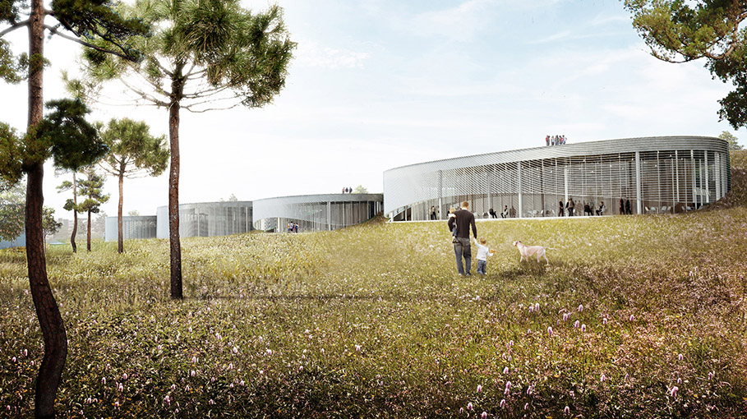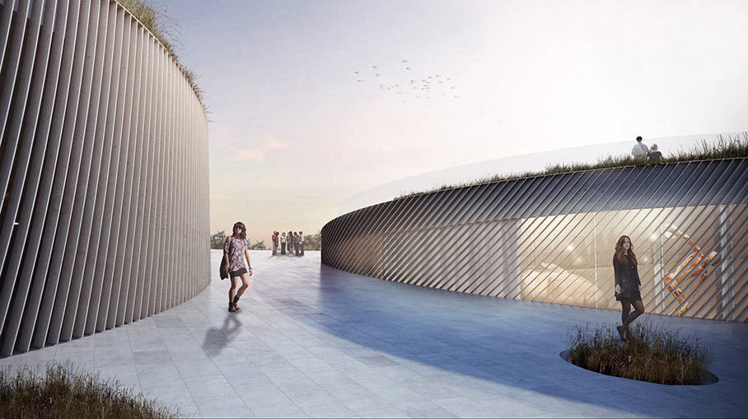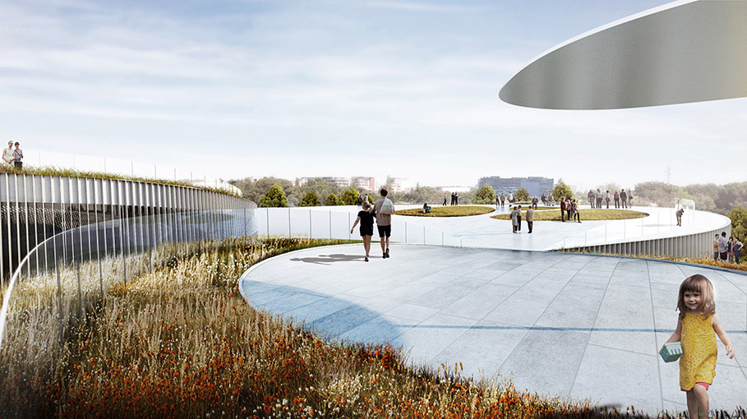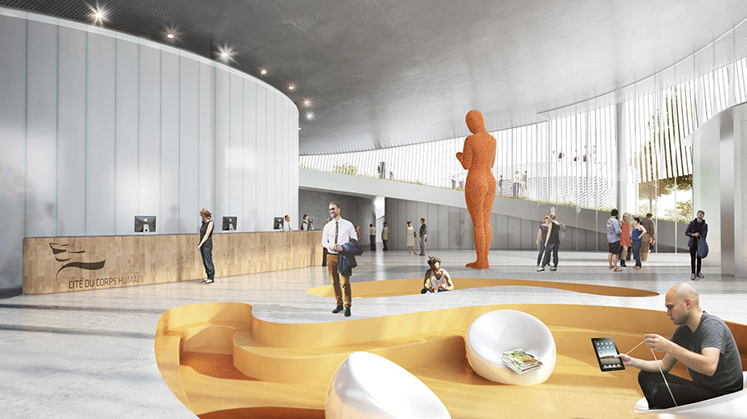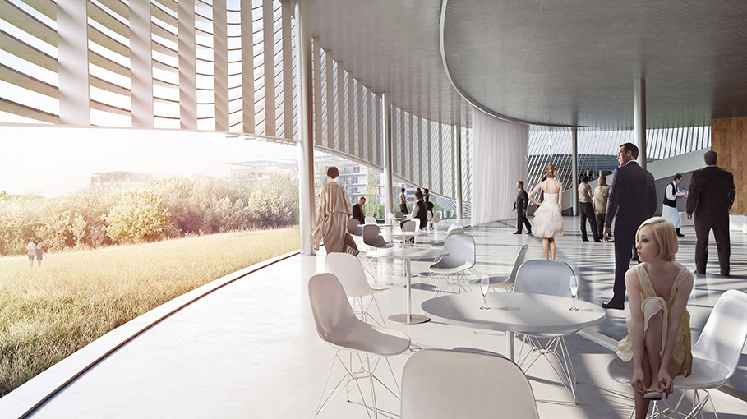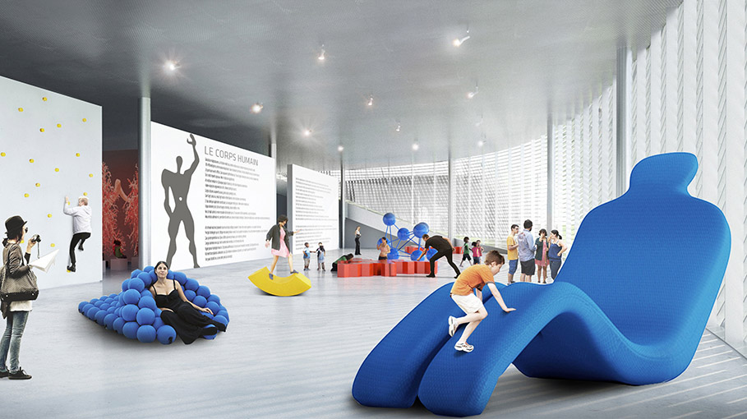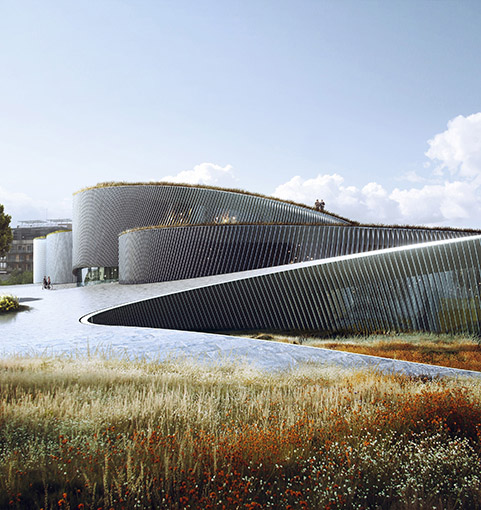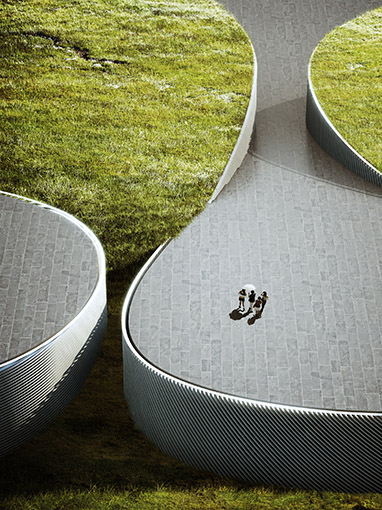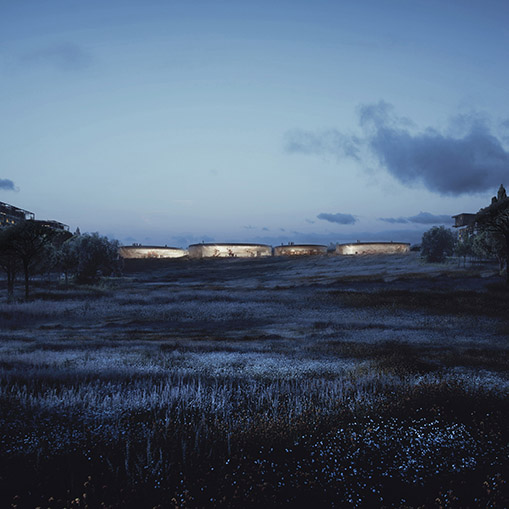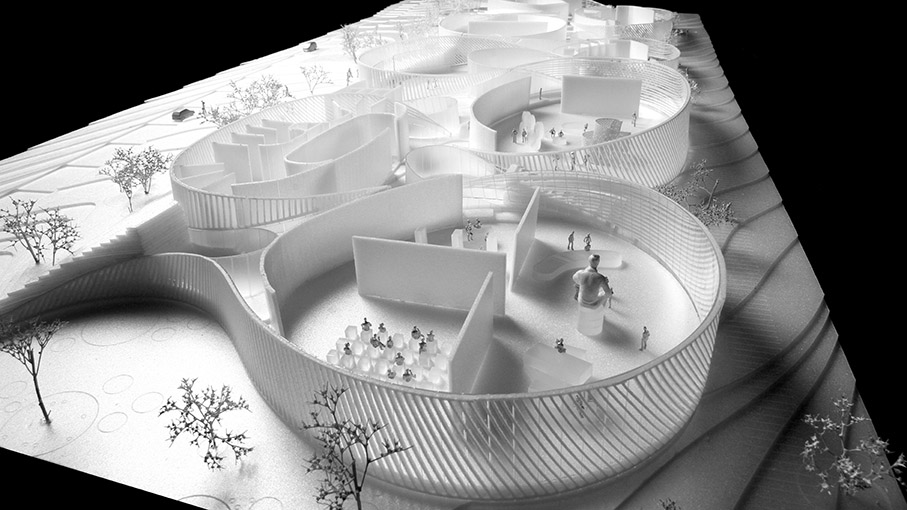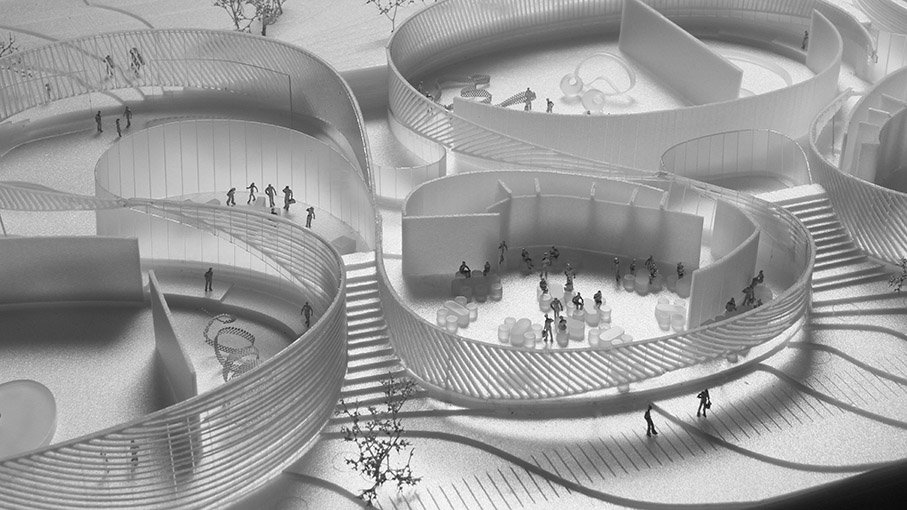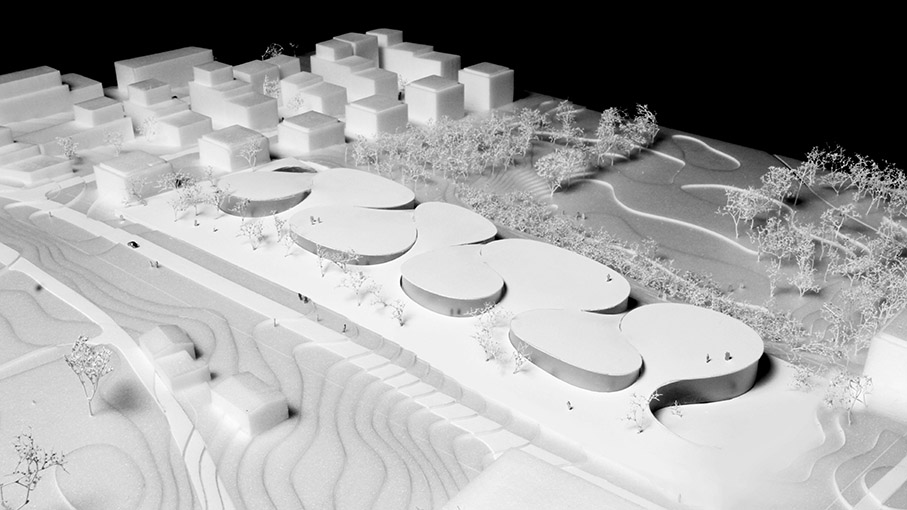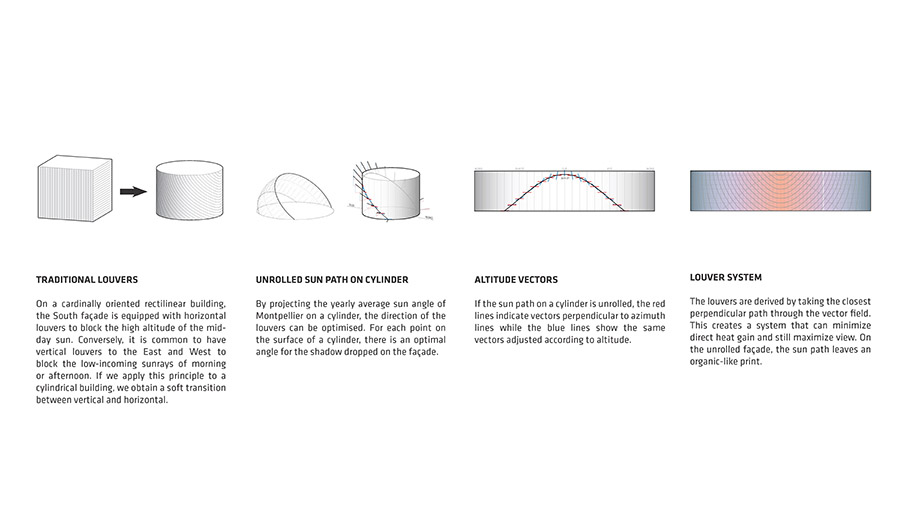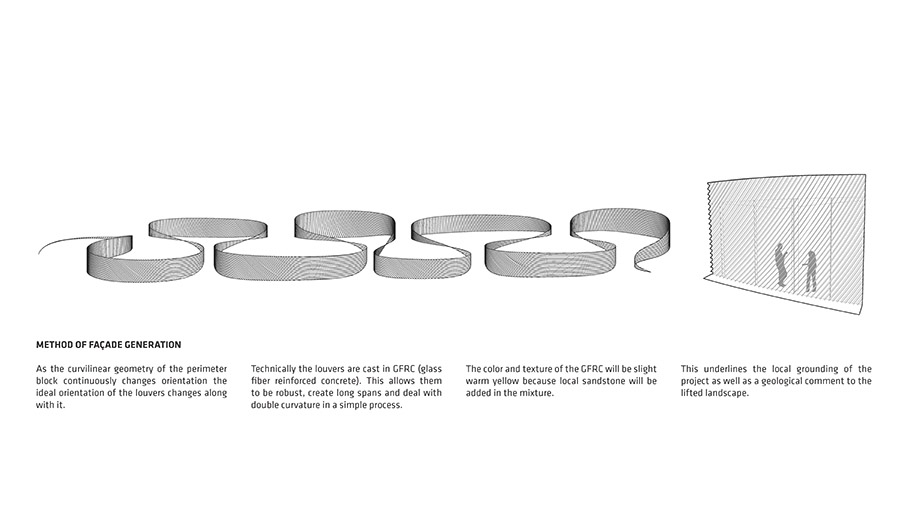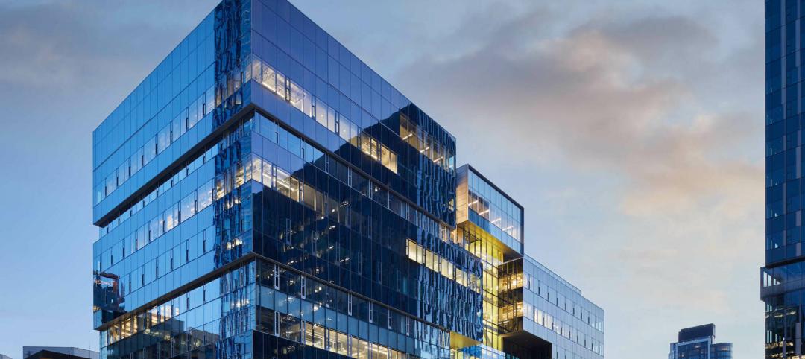Bjarke Ingels Group (BIG) and A+ Architecture have been announced winner of the international design competition for the new Cité du Corps Humain (Museum of the Human Body) in Montpellier, France.
The Museum of the Human Body, which will be part of the newly developed area Parc Marianne, is rooted in the humanist and medical tradition of Montpellier and its world-renowned medical school, which dates back to the 10th century.
The new Museum will explore the human body from an artistic, scientific and societal approach through cultural activities, interactive exhibitions, performances and workshops.
The 84,000-sf museum is conceived as a confluence of the park and the city—nature and architecture—bookending the Charpak Park along with the Montpellier city hall.
The building’s program consists of eight major spaces on one level, organically shaped and lifted to form an underlying continuous space. Multiple interfaces between all functions create views to the park, access to daylight, and optimizing internal connections.
"Like the mixture of two incompatible substances—oil and vinegar—the urban pavement and the parks turf flow together in a mutual embrace forming terraced pockets overlooking the park and elevating islands of nature above the city," said Ingels. "A series of seemingly singular pavilions that weave together to form a unified institution, like individual fingers united together in a mutual grip."
The museum’s roof functions as an ergonomic garden—a dynamic landscape of vegetal and mineral surfaces that allow the park’s visitors to explore and express their bodies in various ways, from relaxing to exercising, from the soothing to the challenging.
The façades of the museum are transparent, maximizing the visual and physical connection to the surroundings. On the sinuous façade that oscillates between facing North and South, East and West, the optimum louver orientation varies constantly, protecting sunlight, while also resembling the patterns of a human fingerprint—both unique and universal in nature.
The jury, headed by the City’s Mayor Ms Hélène Mandroux, chose BIG over five other shortlisted international teams and praised BIG’s design for combining innovative, environmental and functional qualities.
The new Museum will contribute to Montpellier’s rich scientific and cultural heritage, attracting tourists, families, as well as school classes, academics and art lovers. Construction is scheduled to start in 2016, and the building will open its doors to the public in 2018.
The Museum of the Human Body follows BIG’s experience in museum design, as well as contributes to BIG’s growing activities in France. The firm recently completed the Danish National Maritime Museum, in which crucial historic elements are integrated with an innovative concept of galleries.
Other current cultural projects include the LEGO House in Billund, the recently announced Blaavand Bunker Museum in Western Denmark, and MECA Cultural Center in Bordeaux, along with EuropaCity, an 80-hectare master plan on the outskirts of Paris.
Related Stories
Windows and Doors | Feb 28, 2024
DOE launches $2 million prize to advance cost-effective, energy-efficient commercial windows
The U.S. Department of Energy launched the American-Made Building Envelope Innovation Prize—Secondary Glazing Systems. The program will offer up to $2 million to encourage production of high-performance, cost-effective commercial windows.
AEC Innovators | Feb 28, 2024
How Suffolk Construction identifies ConTech and PropTech startups for investment, adoption
Contractor giant Suffolk Construction has invested in 27 ConTech and PropTech companies since 2019 through its Suffolk Technologies venture capital firm. Parker Mundt, Suffolk Technologies’ Vice President–Platforms, recently spoke with Building Design+Construction about his company’s investment strategy.
Performing Arts Centers | Feb 27, 2024
Frank Gehry-designed expansion of the Colburn School performing arts center set to break ground
In April, the Colburn School, an institute for music and dance education and performance, will break ground on a 100,000-sf expansion designed by architect Frank Gehry. Located in downtown Los Angeles, the performing arts center will join the neighboring Walt Disney Concert Hall and The Grand by Gehry, forming the largest concentration of Gehry-designed buildings in the world.
Construction Costs | Feb 27, 2024
Experts see construction material prices stabilizing in 2024
Gordian’s Q1 2024 Quarterly Construction Cost Insights Report brings good news: Although there are some materials whose prices have continued to show volatility, costs at a macro level are returning to a level of stability, suggesting predictable historical price escalation factors.
High-rise Construction | Feb 23, 2024
Designing a new frontier in Seattle’s urban core
Graphite Design Group shares the design for Frontier, a 540,000-sf tower in a five-block master plan for Seattle-based tech leader Amazon.
Construction Costs | Feb 22, 2024
K-12 school construction costs for 2024
Data from Gordian breaks down the average cost per square foot for four different types of K-12 school buildings (elementary schools, junior high schools, high schools, and vocational schools) across 10 U.S. cities.
MFPRO+ Special Reports | Feb 22, 2024
Crystal Lagoons: A deep dive into real estate's most extreme guest amenity
These year-round, manmade, crystal clear blue lagoons offer a groundbreaking technology with immense potential to redefine the concept of water amenities. However, navigating regulatory challenges and ensuring long-term sustainability are crucial to success with Crystal Lagoons.
Architects | Feb 21, 2024
Architecture Billings Index remains in 'declining billings' state in January 2024
Architecture firm billings remained soft entering into 2024, with an AIA/Deltek Architecture Billings Index (ABI) score of 46.2 in January. Any score below 50.0 indicates decreasing business conditions.
University Buildings | Feb 21, 2024
University design to help meet the demand for health professionals
Virginia Commonwealth University is a Page client, and the Dean of the College of Health Professions took time to talk about a pressing healthcare industry need that schools—and architects—can help address.
AEC Tech | Feb 20, 2024
AI for construction: What kind of tool can artificial intelligence become for AEC teams?
Avoiding the hype and gathering good data are half the battle toward making artificial intelligence tools useful for performing design, operational, and jobsite tasks.


