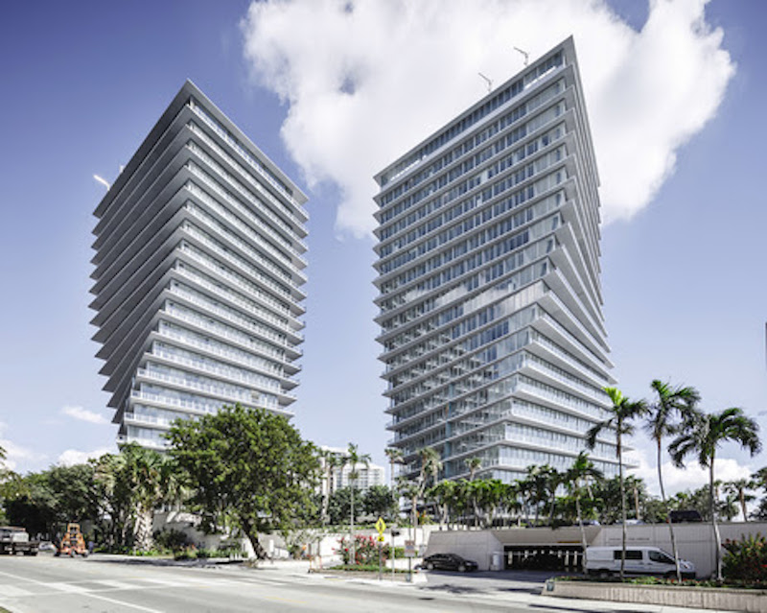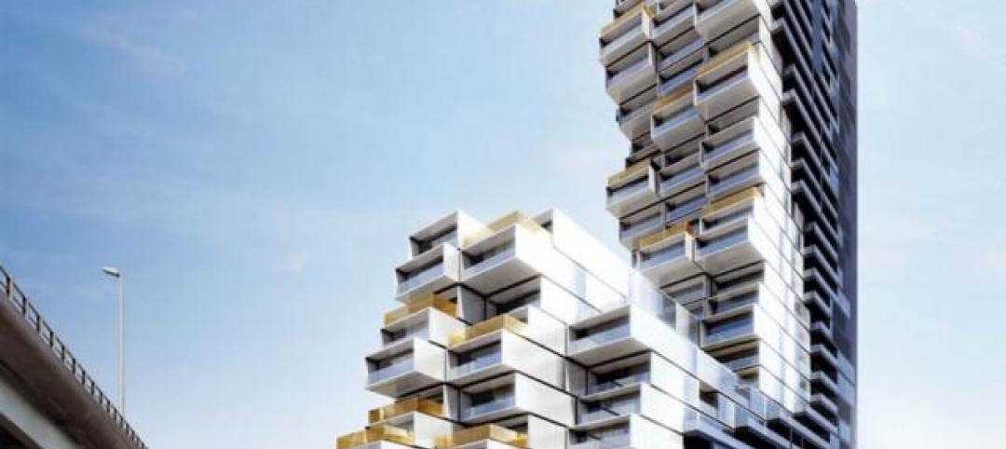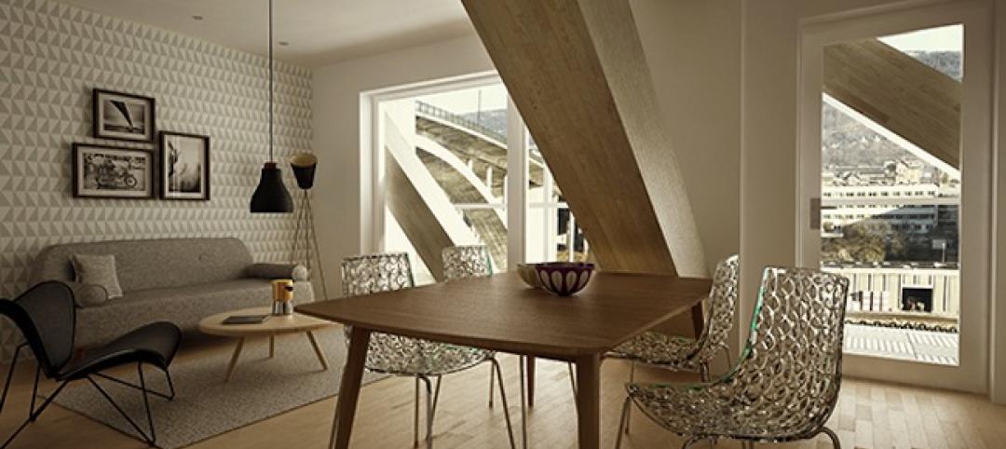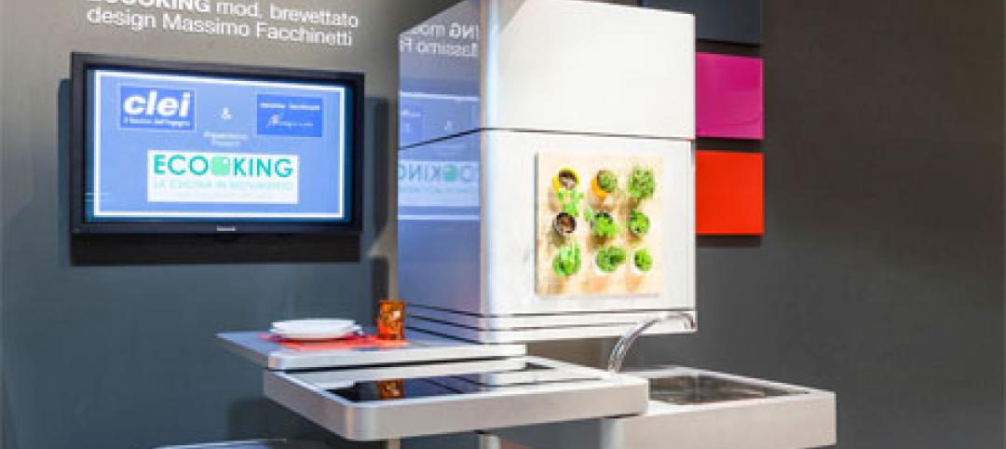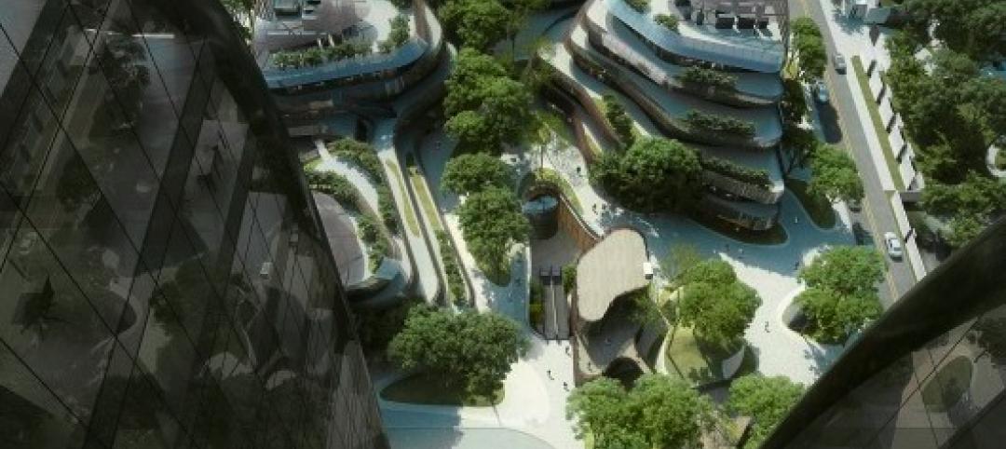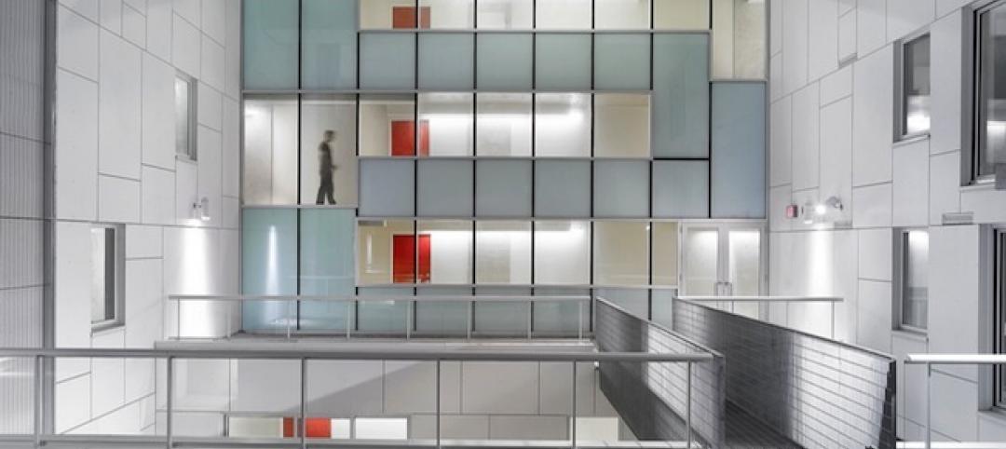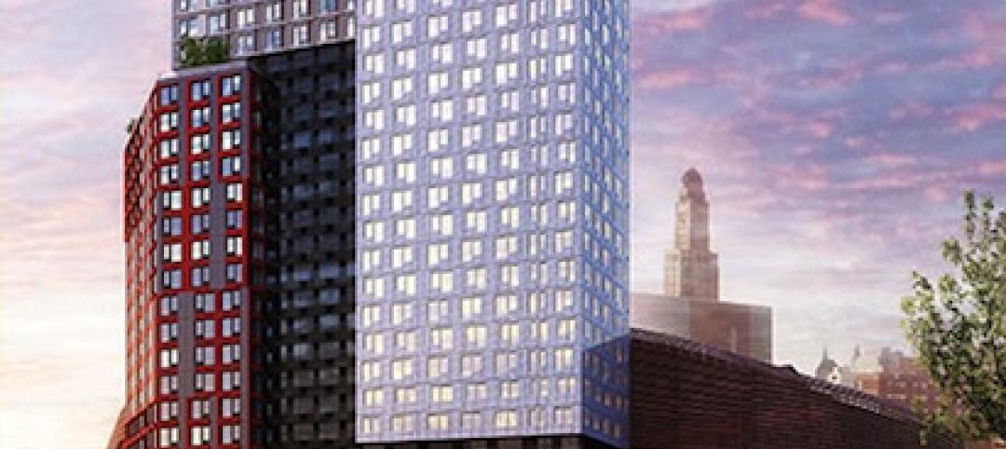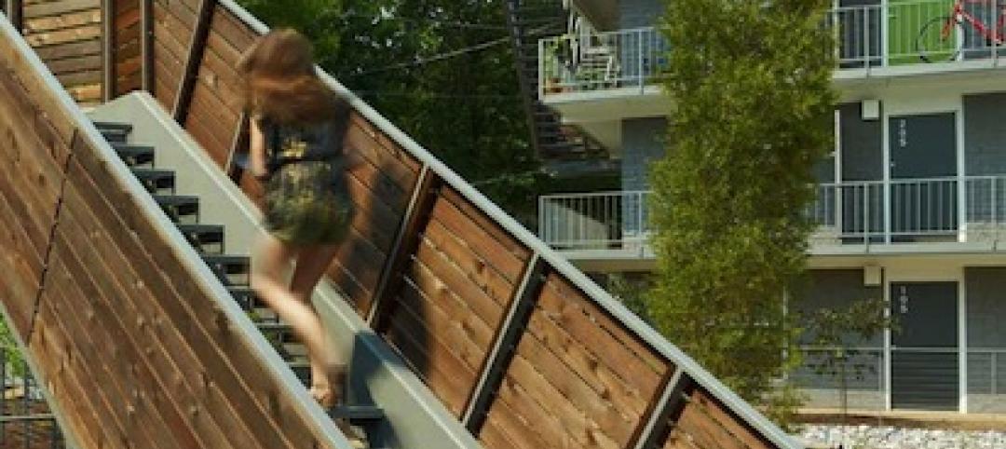Miami’s Coconut Grove neighborhood has just received two of its very own twisting towers courtesy of Bjarke Ingels Group and Terra, a South Florida real estate development firm.
The Grove at Grand Bay is a low-density project that consists of 98 units and is anticipated to achieve LEED Gold certification. LEED Gold is expected due to the incorporation of energy-saving innovations and low-flow fixtures. Additionally, recycled and locally sourced materials, such as oolitic limestone and sustainably harvested wood, were used.
The towers, which mark the first residential development completed in the Coconut Grove neighborhood in more than a decade, incorporate expansive outdoor living areas that flow seamlessly into the indoor living space. The North Tower includes 57 units while the South Tower provides 41 units of its own. Each unit in both towers has 12-foot custom, insulated windows and large balconies thanks to the twisting architecture. The towers’ floor plates rotate three feet at every elevation from the third to the 17th floors.
The units have open floor plans and an average of 4,000 sf of living space. A 10,000-sf penthouse in the South Tower also has an additional 5,000 sf of outdoor space with a private rooftop terrace and swimming pool. Each unit over 4,000 sf comes with a private two-car garage while the penthouse has a private four-car garage.
The building offers amenities such as rooftop pools for each tower, a five-star spa and fitness center, full-time concierge and butler service, a private dining room for residents and their guests, and, of course, the all-important pet spa. The building will also feature an art collection valued at more than $1.2 million.
 Photo: Rasmus Hjortshoj
Photo: Rasmus Hjortshoj
 Photo: Rasmus Hjortshoj
Photo: Rasmus Hjortshoj
Related Stories
| May 11, 2014
Final call for entries: 2014 Giants 300 survey
BD+C's 2014 Giants 300 survey forms are due Wednesday, May 21. Survey results will be published in our July 2014 issue. The annual Giants 300 Report ranks the top AEC firms in commercial construction, by revenue.
| May 5, 2014
Toronto residential tower to feature drawer-like facade scheme
Some of the apartments in the new River City development will protrude from the building at different lengths, creating a drawer-like "push-pull" effect.
| May 2, 2014
Norwegian modular project set to be world's tallest timber-frame apartment building [slideshow]
A 14-story luxury apartment block in central Bergen, Norway, will be the world's tallest timber-framed multifamily project, at 49 meters (160 feet).
| May 1, 2014
Tight on space for multifamily? Check out this modular kitchen tower
The Clei Ecooking kitchen, recently rolled out at Milan's Salone de Mobile furniture fair, squeezes multiple appliances into a tiny footprint.
| Apr 30, 2014
Visiting Beijing's massive Chaoyang Park Plaza will be like 'moving through a urban forest'
Construction work has begun on the 120,000-sm mixed-use development, which was envisioned by MAD architects as a modern, urban forest.
| Apr 29, 2014
Best of Canada: 12 projects nab nation's top architectural prize [slideshow]
The conversion of a Mies van der Rohe-designed gas station and North Vancouver City Hall are among the recently completed projects to win the 2014 Governor General's Medal in Architecture.
| Apr 29, 2014
USGBC launches real-time green building data dashboard
The online data visualization resource highlights green building data for each state and Washington, D.C.
| Apr 23, 2014
Developers change gears at Atlantic Yards after high-rise modular proves difficult
At 32 stories, the B2 residential tower at Atlantic Yards has been widely lauded as a bellwether for modular construction. But only five floors have been completed in 18 months.
| Apr 17, 2014
Online mapping tool helps teams determine multifamily project tax credit eligibility
Accounting and advisory firm Baker Tilly has launched a new, interactive online mapping tool that helps users determine if a business or development project may qualify for the New Markets Tax Credit or Low-Income Housing Tax Credit program.
| Apr 11, 2014
ULI report documents business case for building healthy projects
Sustainable and wellness-related design strategies embody a strong return on investment, according to a report by the Urban Land Institute.


