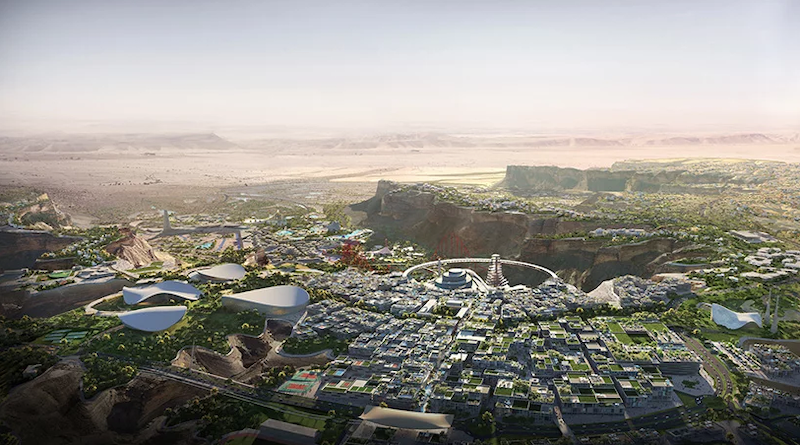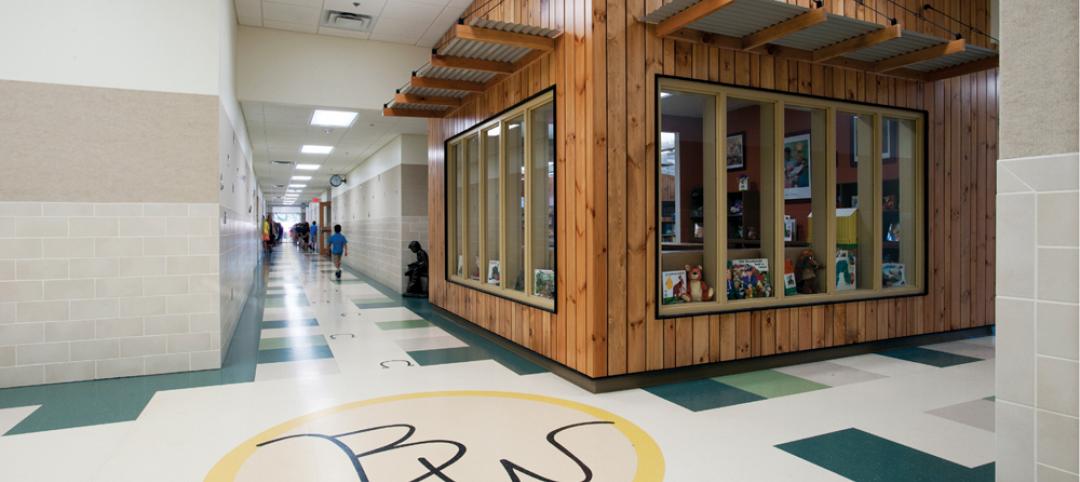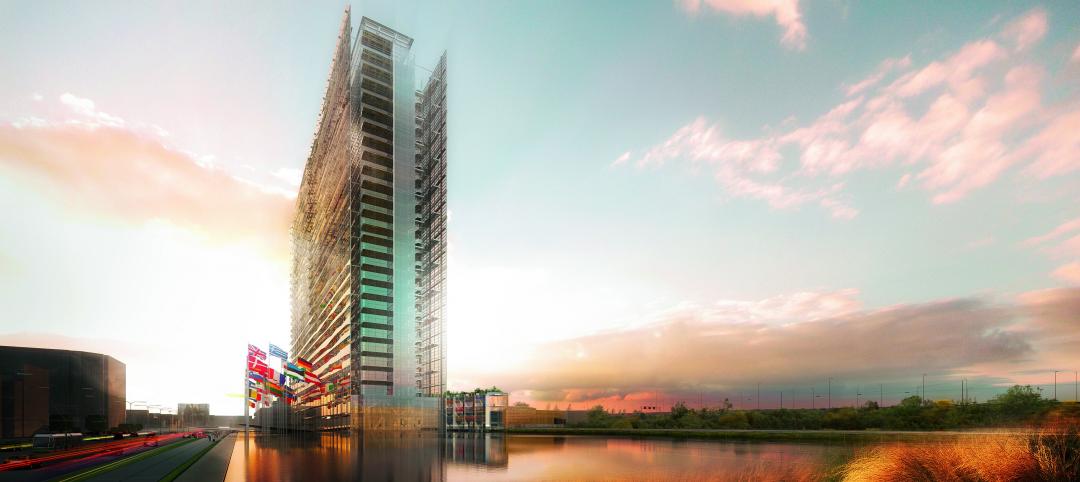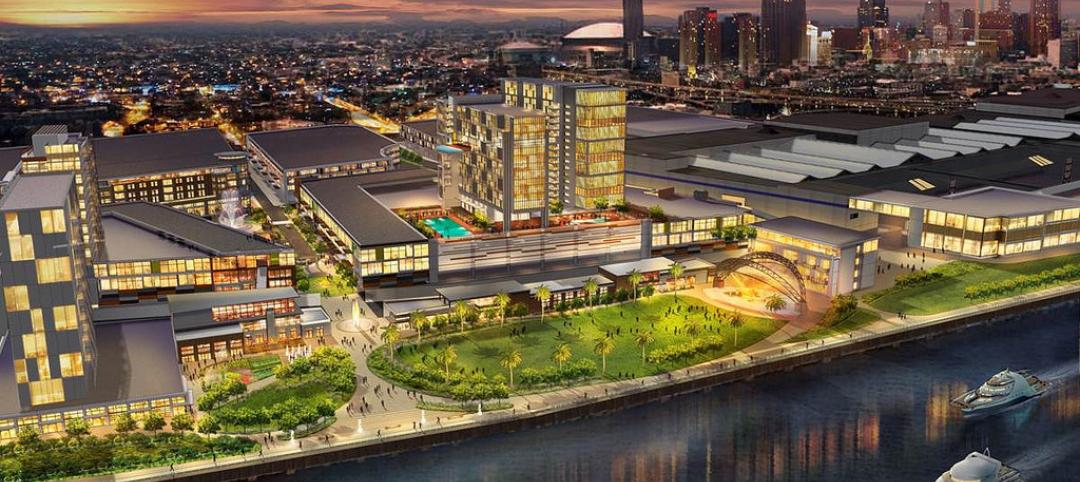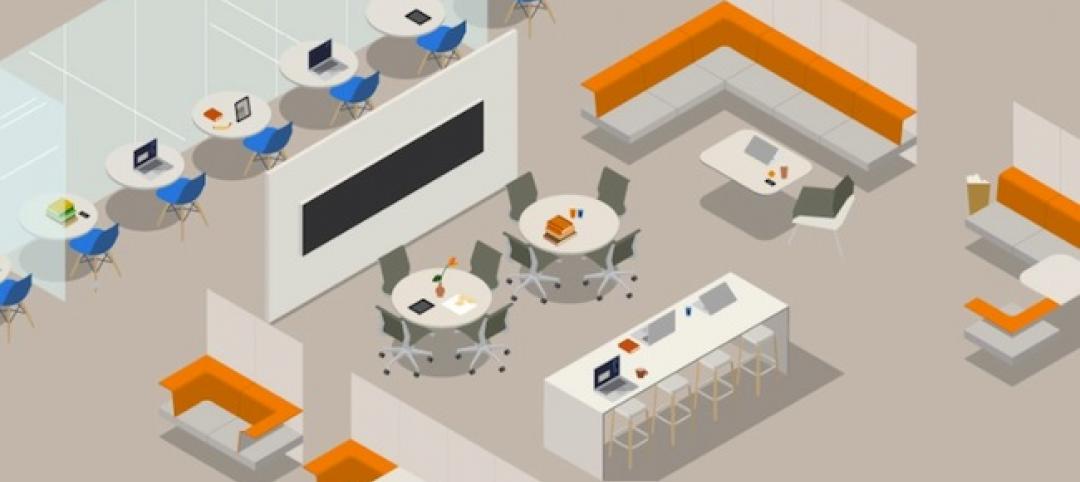Qiddiya Investment Company, in conjunction with Bjarke Ingels Group, recently unveiled the master plan for a new “Giga-Project” that will become the “Capital of Entertainment, Sports, and the Arts” in Saudi Arabia.
The project will bring together the elements for an active, healthy lifestyle and will be arranged in a way that complements the natural landscape to create a series of pedestrian-oriented spaces. The new green-belt network will carry visitors throughout the property on roads, bike paths, and walkways built within the enhanced landscape environment. Only 30% of the project site will be developed with the rest dedicated for natural conservation.
The Resort Core will be the project’s heart and include four gated attractions around a central specialty retail, dining, and entertainment district and a portfolio of resort hotel offerings. An outdoor entertainment venue capable of hosting events from 5,000 to 40,000 people and punctuated with skating and skiing facilities is also included.
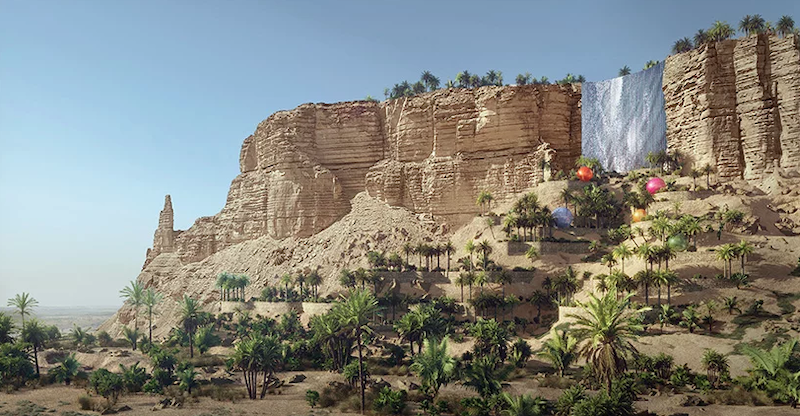
The Eco Core is designed around a series of nature and wildlife encounters, an ecologically-sensitive golf course, outdoor sporting adventures, and unique hospitality offerings that take advantage of the desert environment. A Golf and Residential Neighborhood will connect to the 18-hole golf course and also includes resort hotel and spa and equestrian facilities that can all be accessed from villas, townhomes, and private retreats.
The Motion Core will sit to the southeast of the Resort Core and comprise events, experiences, residential offerings, and hospitality offerings that are driven by the science and technology of people in motion.
See Also: The Challenge Museum includes a two minute walk through farmland to reach the building
Six Flags Qiddiya will offer a family-oriented park with rides and attractions distirbuted throughout six themed lands. A second water-oriented feature park will include an integrated resort hotel. A “Speed Park” focuses on the world of motorsports with equal emphasis on the spectator and the driver. This feature will include tracks, showrooms, retail, a driver’s club, and a luxury hotel.
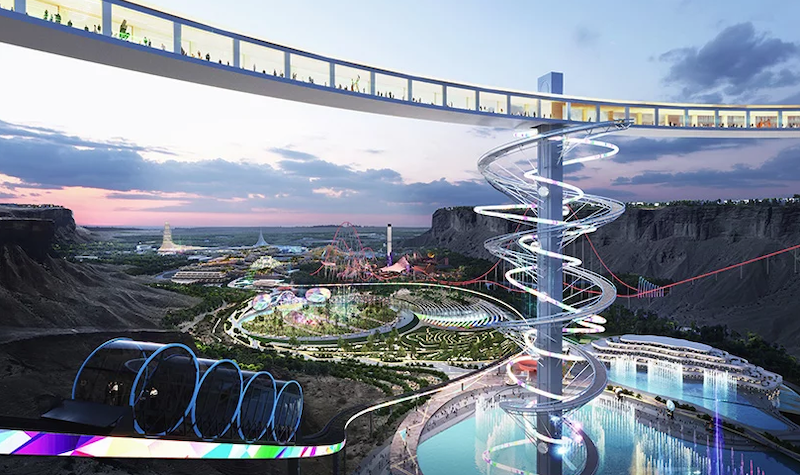
Sitting 200 meters up on the edge of the Tuwaiq escarpment is the City Centre, a mixed-use village dedicated to sports and the arts. The City Centre is home to a collection of sports venues such as a 20,000 seat cliff-top stadium, an 18,000 seat multi-purpose indoor arena, an aquatic center, and a sports hub capable of hosting individual sports activities and events. The City Centre connects to the entertainment core below by a funicular transportation system.
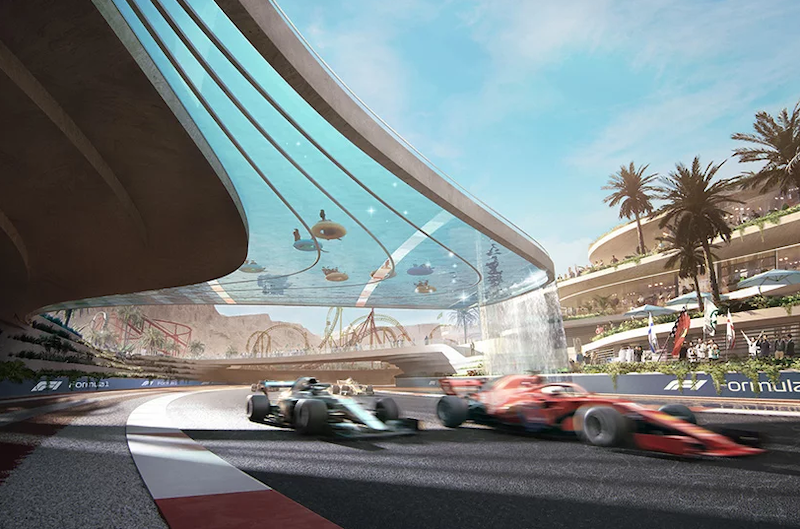
Qiddiya will also feature a creative campus with workspace, media production, and education facilities; a grand mosque; retail, service, and dining options in a mixed-use, high street setting; a private school; a sports medicine hospital; a variety of residential offerings; and a “Race Resort” with homes and club facilities that access a 15 kilometer performance driving course and on and off-road driving experiences.
All together, Qiddiya will be organized around five development nodes that each serve a unique purpose. Phase one of the project, which includes Six Flags Qiddiya, is slated to open in 2022.
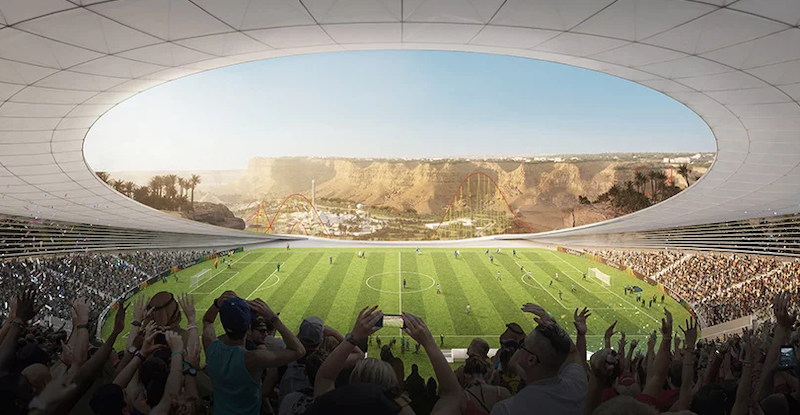
Related Stories
| Jul 2, 2014
Emerging trends in commercial flooring
Rectangular tiles, digital graphic applications, the resurgence of terrazzo, and product transparency headline today’s commercial flooring trends.
| Jul 1, 2014
Sochi's 'kinetic façade' may steal the show at the Winter Olympics
The temporary pavilion for Russian telecom operator MegaFon will be wrapped with a massive digital "pin screen" that will morph into the shape of any face.
| Jun 30, 2014
Work starts on Jean Nouvel-designed European Patent Office in the Netherlands [slideshow]
With around 80,000 sm and a budget of €205 million self-financed by the EPO, the complex will be one of the biggest office construction sites ever in the Netherlands.
| Jun 18, 2014
Arup uses 3D printing to fabricate one-of-a-kind structural steel components
The firm's research shows that 3D printing has the potential to reduce costs, cut waste, and slash the carbon footprint of the construction sector.
| Jun 12, 2014
Austrian university develops 'inflatable' concrete dome method
Constructing a concrete dome is a costly process, but this may change soon. A team from the Vienna University of Technology has developed a method that allows concrete domes to form with the use of air and steel cables instead of expensive, timber supporting structures.
| Jun 11, 2014
Bill signing signals approval to revitalize New Orleans’ convention center corridor
A plan to revitalize New Orleans' Convention Center moves forward after Louisiana governor signs bill.
| Jun 11, 2014
5 ways Herman Miller's new office concept rethinks the traditional workplace
Today's technologies allow us to work anywhere. So why come to an office at all? Herman Miller has an answer.
| Jun 9, 2014
Green Building Initiative launches Green Globes for Sustainable Interiors program
The new program focuses exclusively on the sustainable design and construction of interior spaces in nonresidential buildings and can be pursued by both building owners and individual lessees of commercial spaces.
Smart Buildings | Jun 8, 2014
Big Data: How one city took control of its facility assets with data
Over the past few years, Buffalo has developed a cutting-edge facility management program to ensure it's utilizing its facilities and operations as efficiently, effectively, and sustainably as possible.
| Jun 2, 2014
Parking structures group launches LEED-type program for parking garages
The Green Parking Council, an affiliate of the International Parking Institute, has launched the Green Garage Certification program, the parking industry equivalent of LEED certification.


