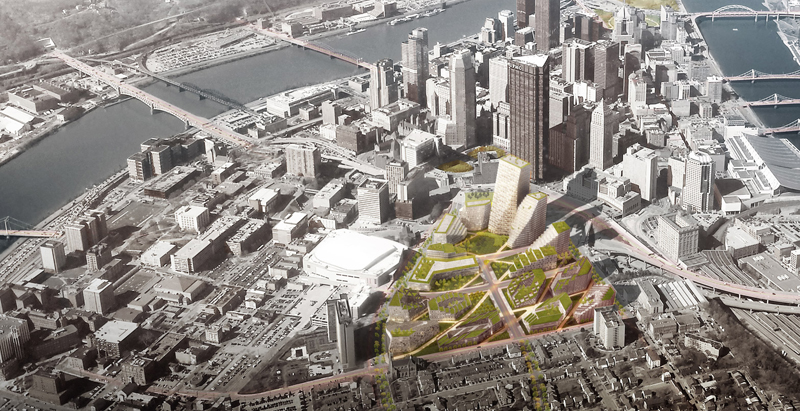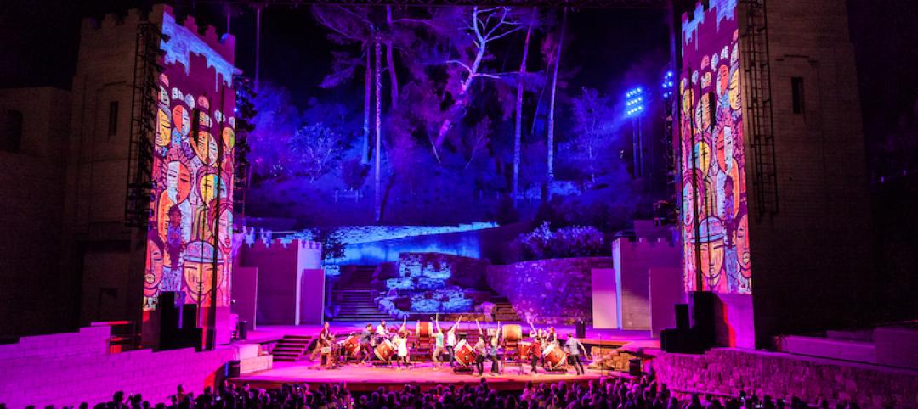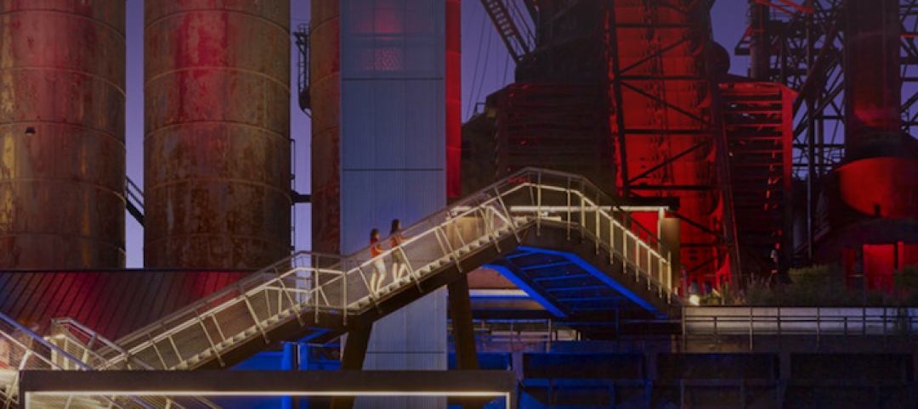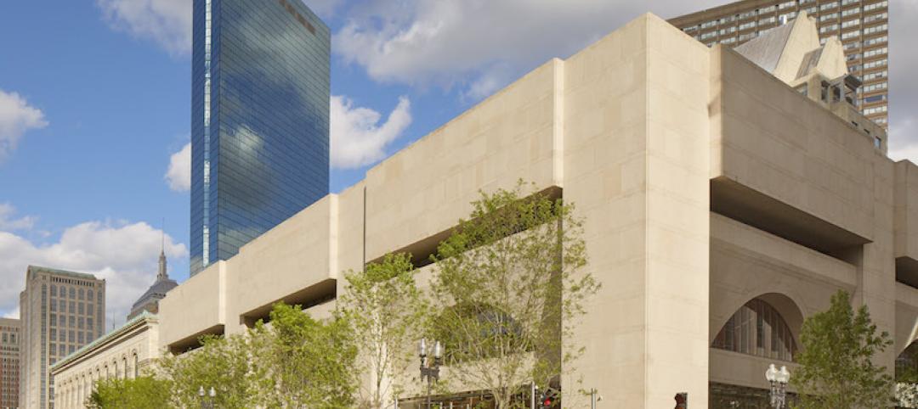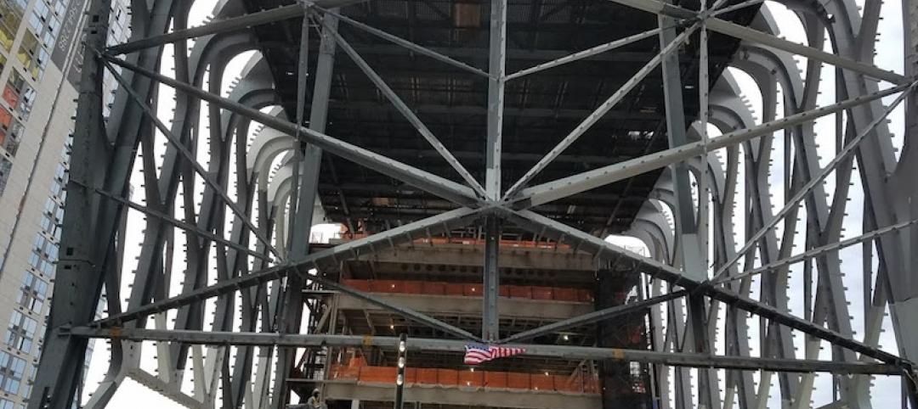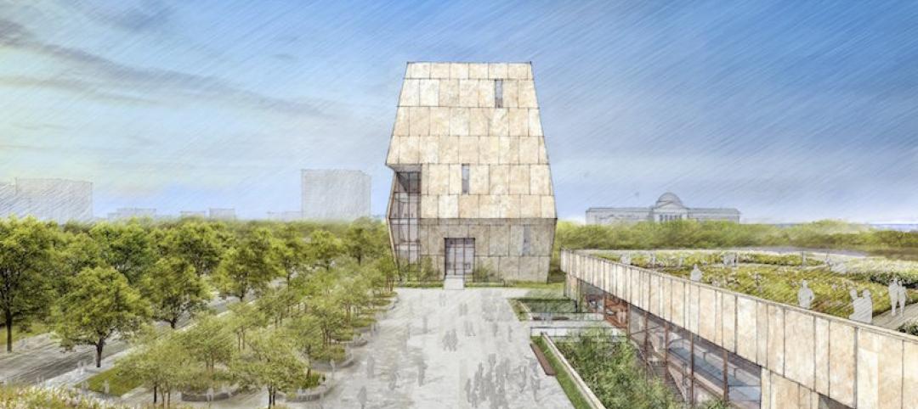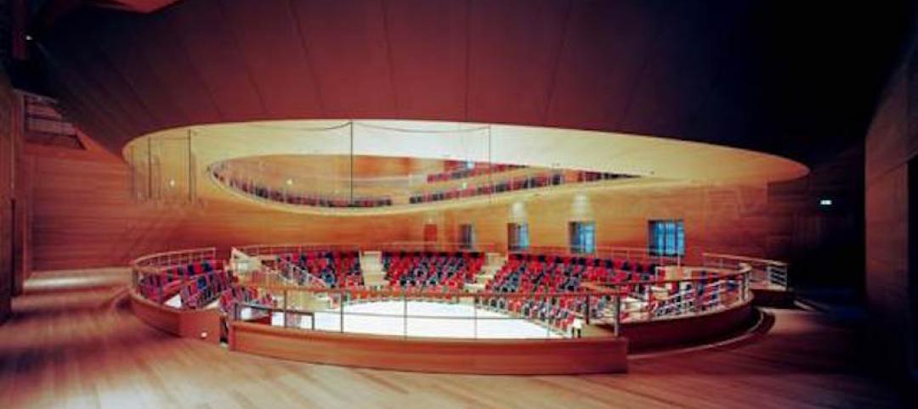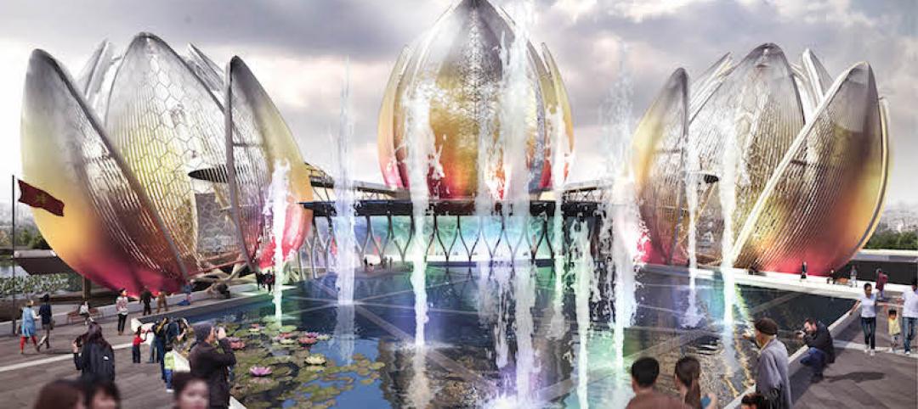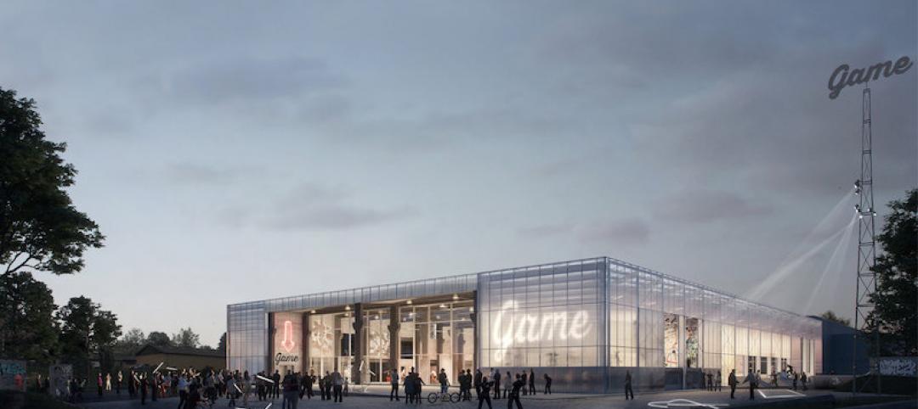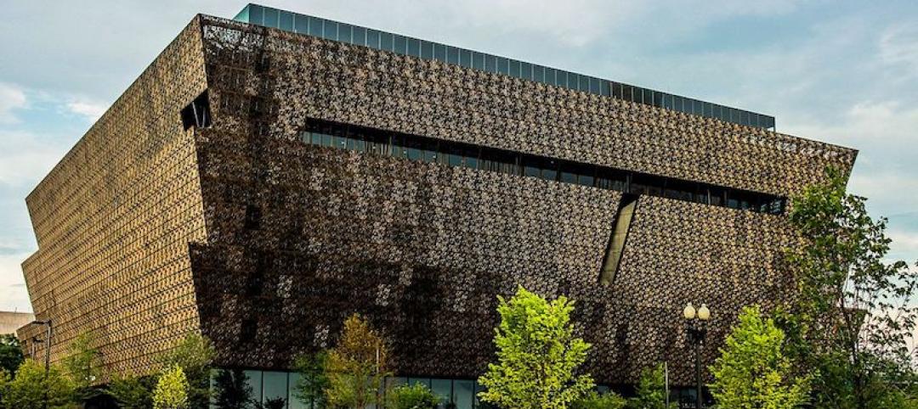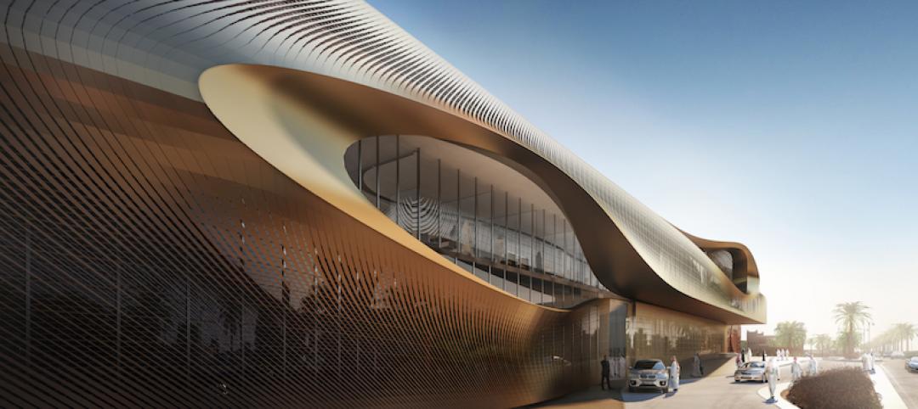Pittsburgh is bracing itself for what The Architect’s Newspaper calls “BIG news”: Private developers have hired the hot Danish firm, led by Bjarke Ingels, along with Atelier Ten and West 8 Landscape Architects, to create a master plan for 28 acres of Pittsburgh’s Lower Hill District.
The developers, McCormack Baron Salazar and hockey team Pittsburgh Penguins, plan to redevelop public space around the Civic Arena and build “dialogue with the city’s vertiginous topography to create bike and pedestrian paths,” the Architect’s Newspaper reports.
“The paths are turned and twisted to always find a gentle sloping path leading pedestrians and bicyclists comfortably up and down the hillside,” said Bjarke Ingels in a statement. “The resulting urban fabric combines a green network of effortless circulation with a quirky character reminiscent of a historical downtown. Topography and accessibility merging to create a unique new part of Pittsburgh.”
Dezeen reports that for the public realm, West 8 has “proposed granite outcroppings that take their cue from the region's mountainous landscape.”
"The site, with its slopes and views, is perfectly suited for bringing an experience of the native landscape to this urban condition," Jamie Maslyn, a Partner at West 8, told Dezeen.
A cost of around $500 million is expected for the project’s execution. The plan includes 1.2 million sf dedicated to residential construction, as well as 1.25 million sf for retail and commercial space. Developers expect to break ground in 2016.
“The master plan for the Lower Hill District is created by supplementing the existing street grid with a new network of parks and paths shaped to optimize the sloping hill side for human accessibility for all generations,” Ingels said in a statement.
Atelier Ten’s environmental consultants are developing sustainable and efficient systems for the master plan, including guidelines that encourage district heating and cooling, as well as stormwater retention for on-site irrigation.
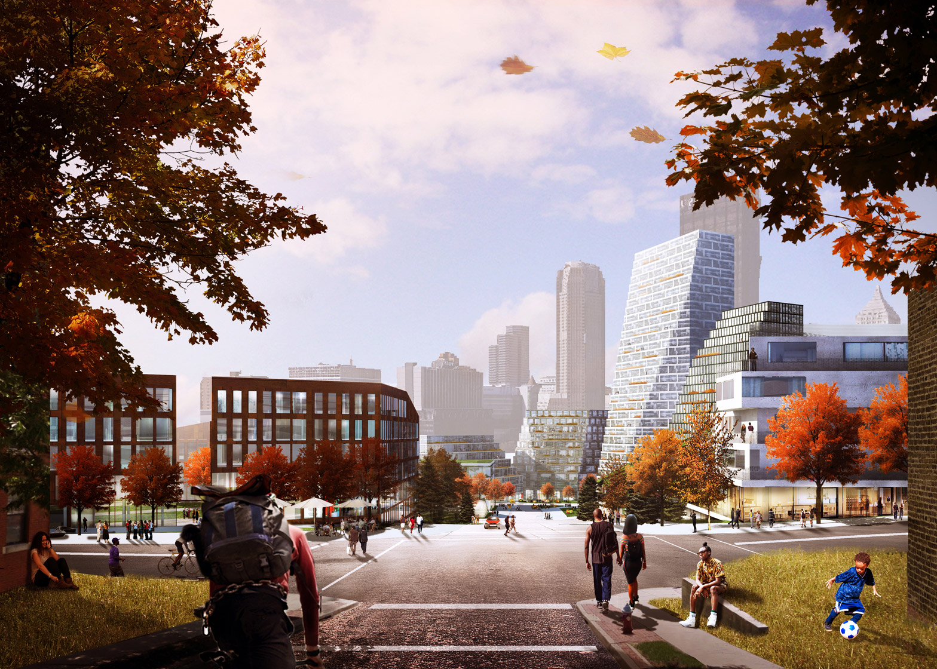
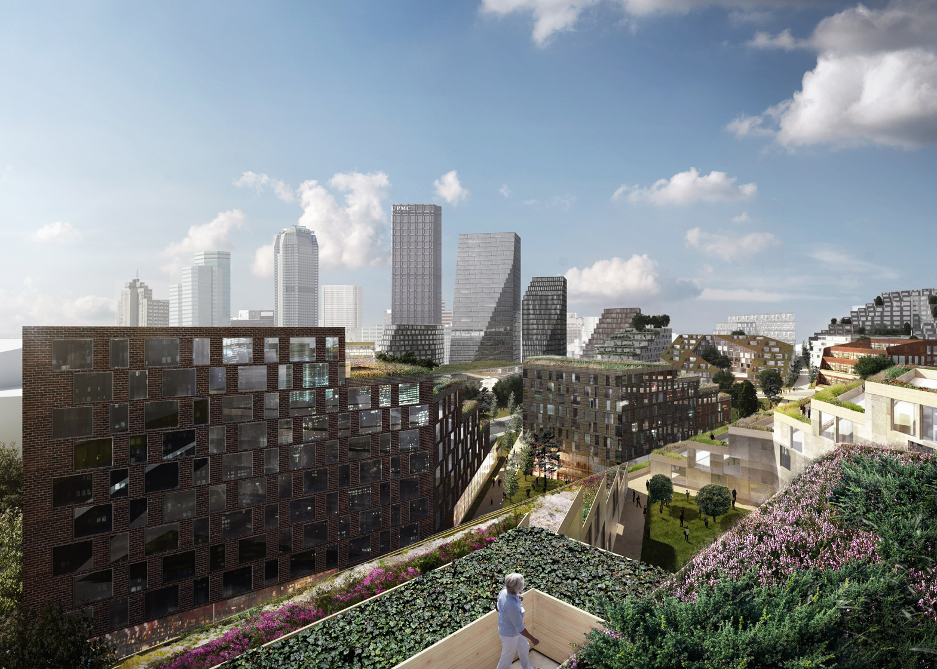
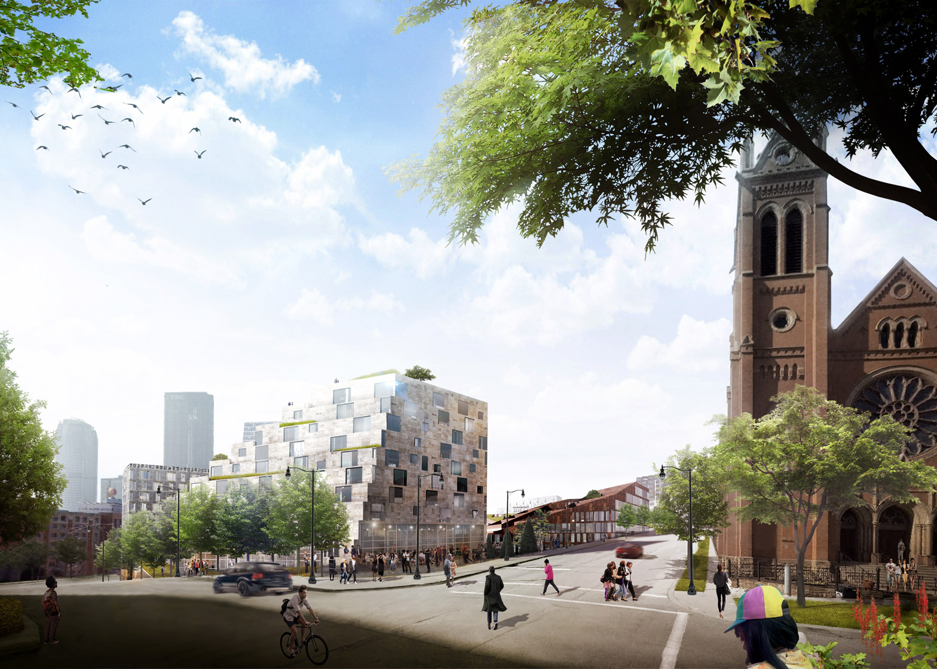
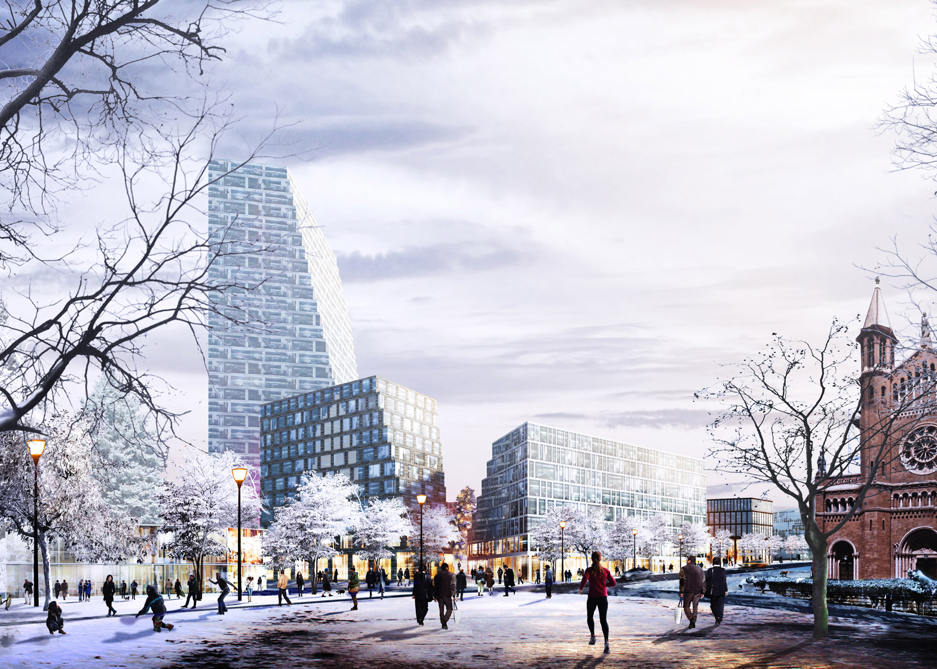
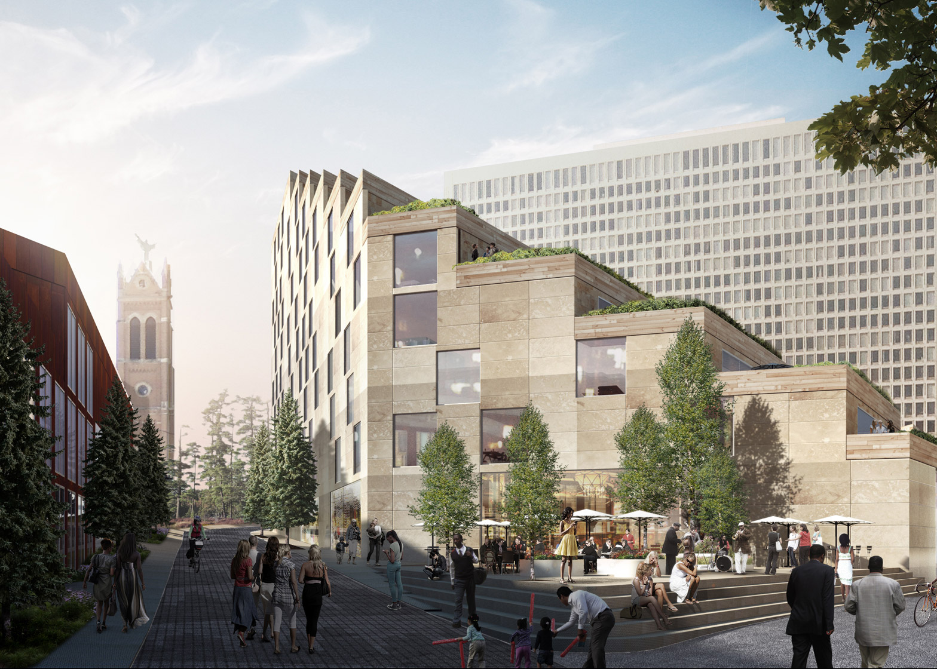
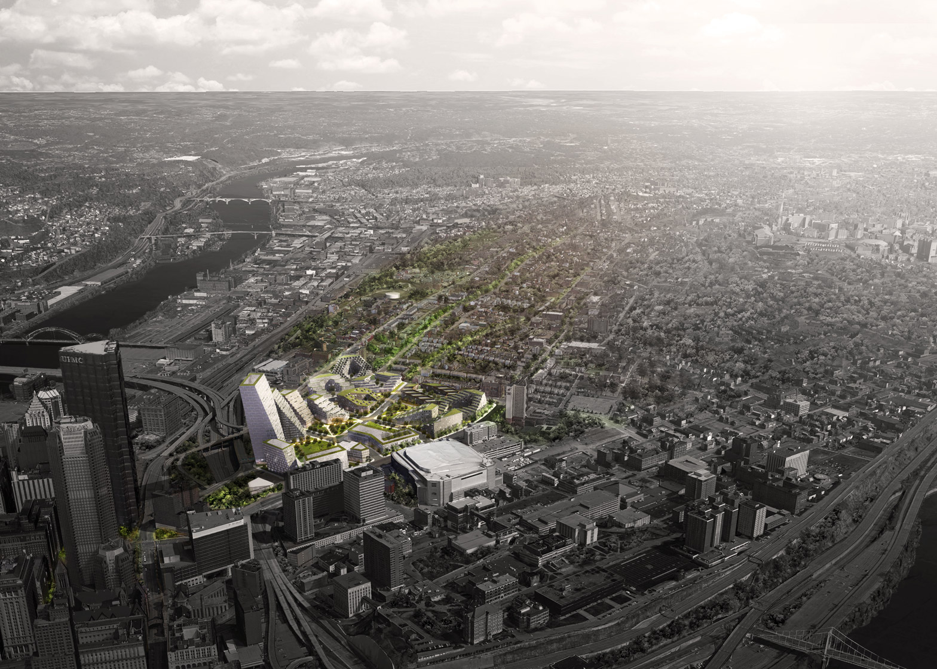
Related Stories
Performing Arts Centers | Jun 30, 2017
L.A.’s John Anson Ford Amphitheater might finally be ready for its close-up
The performing arts venue, nearly a century old, has undergone an extensive refurbishing.
Building Team | Jun 27, 2017
Bruner Foundation announces 2017 Rudy Bruner Award for Urban Excellence gold and silver medalists
The SteelStacks Arts and Cultural Campus in Bethlehem, Pa., receives the gold medal and $50,000.
Libraries | May 31, 2017
A year after its facelift, Boston’s Public Library is relevant again
Visitors are flocking to its brighter, connected halls, which now include retail and digital components.
Cultural Facilities | May 25, 2017
The Shed, a multi-arts center on New York’s west side, moves forward in construction and funding
The facility, designed for maximum programming flexibility, includes a massive movable shell.
Cultural Facilities | May 4, 2017
Obama Foundation reveals first look at the Obama Presidential Center
The design comprises three buildings set in the public space of Jackson Park on Chicago’s South Side.
Performing Arts Centers | Mar 6, 2017
An oval defines the Frank Gehry-designed Pierre Boulez Saal concert hall
The hall hosted its debut concert on Saturday, March 4 with a performance by the Boulez Ensemble.
Cultural Facilities | Mar 2, 2017
The Hanoi Lotus Centre will bloom from the middle of a lake
The building will act as a symbol of growth and prosperity for the city of Hanoi.
Cultural Facilities | Jan 30, 2017
Former windmill factory proposed as new ‘vibrant culture house’
The transformed building would provide space for street sports, street culture, and street art.
Cultural Facilities | Dec 14, 2016
Institutions aggressively targeting private donors to fund construction projects
Capital campaigns abound, even though government financing still plays a vital role.
Cultural Facilities | Oct 27, 2016
Zaha Hadid Architects’ Urban Heritage Administration Centre takes its design from the surrounding desert
The futuristic curves that have become a staple for ZHA-designed buildings are also on full display.


