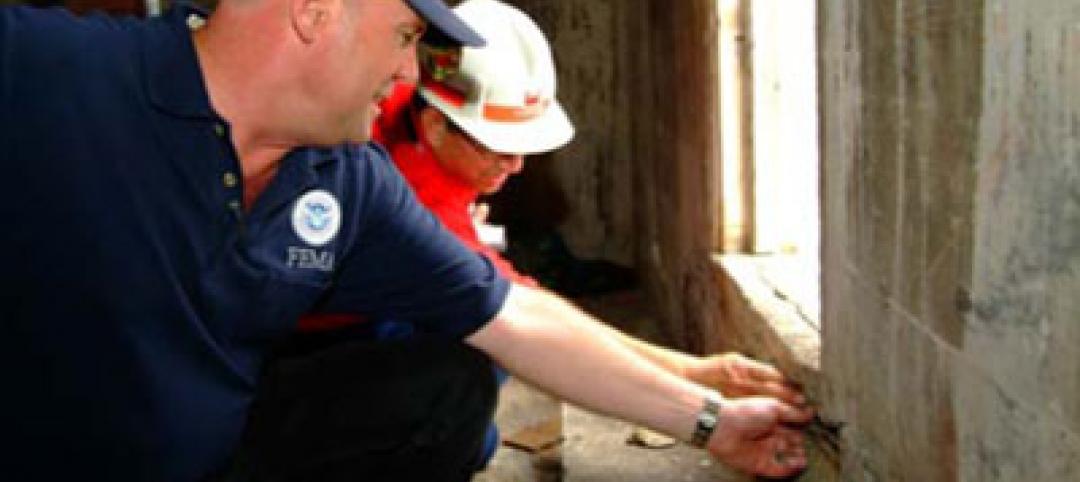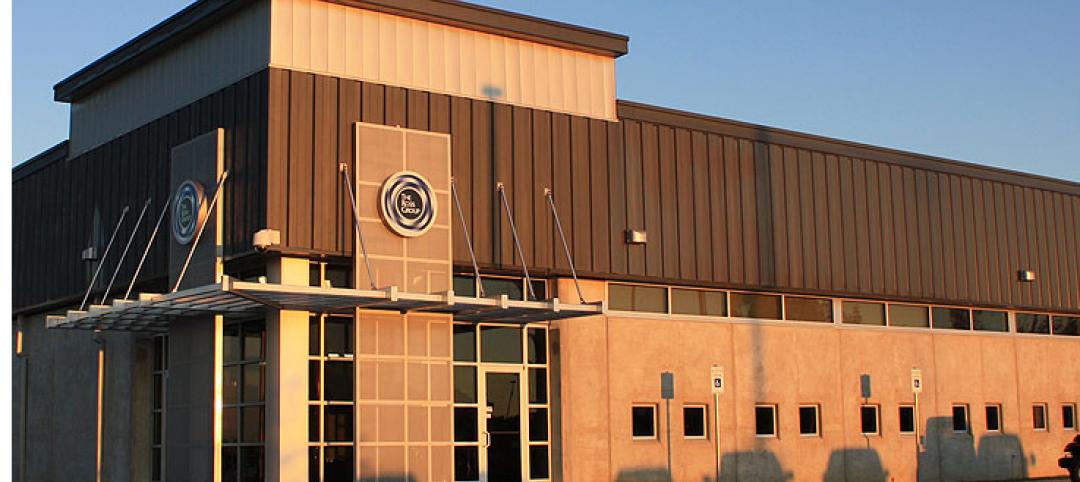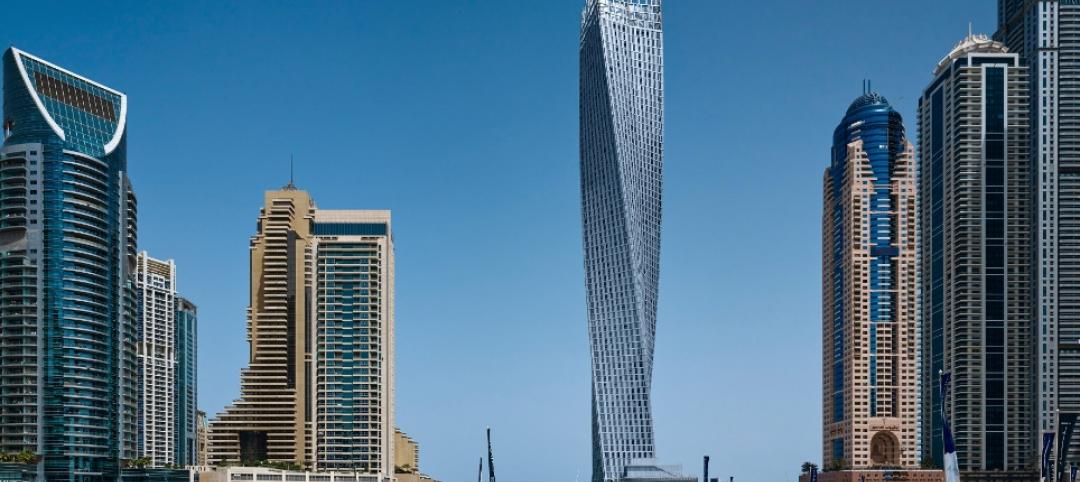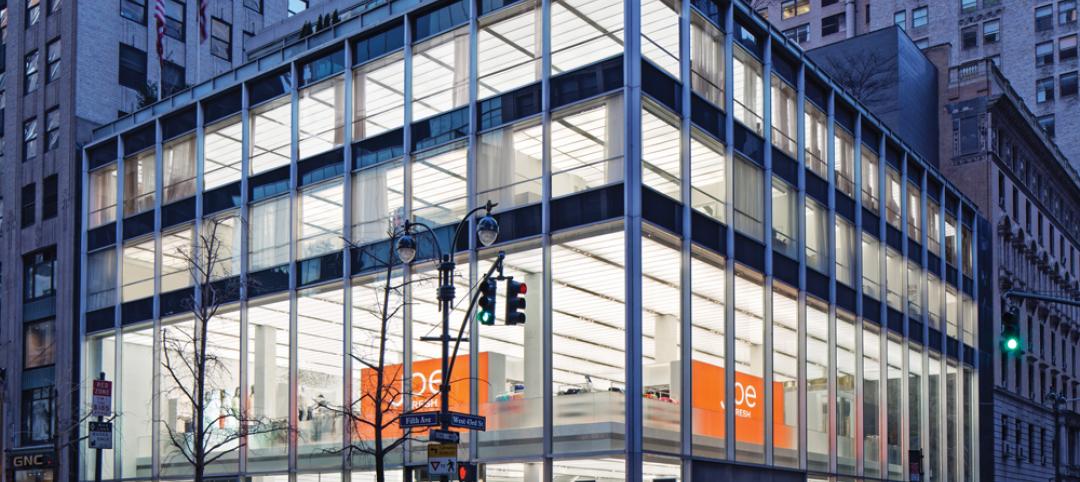One Vanderbilt, a recently completed, state-of-the-art office tower in New York City, is home to several leading finance, banking, law and real estate firms, including SL Green Realty Corp., which developed the building in partnership with Hines and the National Pension Service of Korea. Designed by architects at the acclaimed Kohn Pedersen Fox, the building’s elegant form is composed of four nested, prismatic volumes that taper as they rise and terminate at different heights. Capped by a 128-foot spire, the building reaches a height of 1,401 feet, making it the tallest office building in Midtown Manhattan and the fourth-tallest building anywhere in the city.
The Challenge
The simplicity of the external form belies the complexity of the structure behind it, especially on the upper floors, where the individual prismatic volumes diverge and their overlapping becomes more pronounced. Supporting the ins and outs of the curtain wall — a combination of vision glass and terra-cotta panels — would be enough of a challenge for structural engineering consultant Severud Associates. However, as with any tall building (especially supertalls), the top of the building also had to house the mechanical equipment designed by MEP consultant Jaros, Baum &Bolles, as well as elevator machine rooms, façade maintenance equipment and a tuned mass damper. After everything else was accounted for, there wasn’t much room left over for framing.
Lateral bracing, in particular, could not be accommodated. Nor could bracing be provided by floor diaphragms, which for the most part do not occur immediately behind the curtain wall. Instead, engineers needed to rely on structural members that would be unbraced for their entire length — up to 40 feet — while carrying a combination of axial loads, torsional loads and bi-axial bending loads. Further, the members would have to be interconnected to form an independently stable space frame cantilevering vertically from the main roof of the building.
Marrying Engineering and Aesthetics
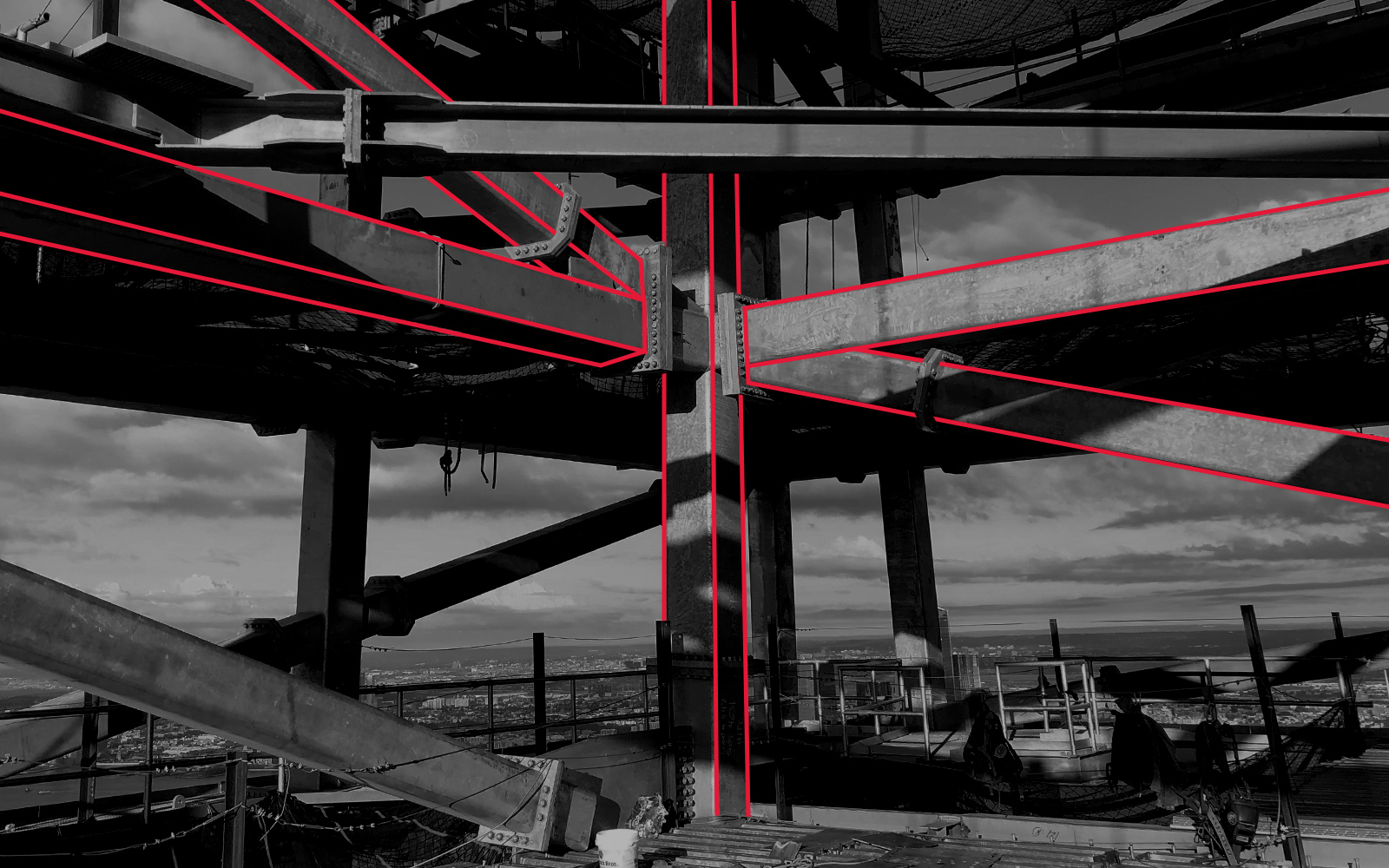 Photo credit: Severud Associates
Photo credit: Severud Associates
Working with the architects, engineers devised a system of concentrically braced frames immediately behind the curtain wall. The framing between the main roof on Level 60 and Intermediate Level 66.1 creates two C-shaped screens, one facing east and one facing west, that together came to be known as the Crown. Architecturally, this is the top of the middle two prismatic forms. At the center of the building, nested within the Crown and rising from Level 64 to Level 68, is a square macro-tube that designers called the Snorkel. Architecturally, this is the top of the highest prismatic form (the lowest prismatic form terminates just above the main roof).
The architects decided to embrace the diagonal members rather than conceal them, expressing their presence in the curtain wall design. Within the east half of the Crown, aluminum accent strips follow the diagonals while terra-cotta spandrel panels at the horizontals create a transition between the typical floors below and the formal top of the building. On the west side of the Crown, the terra-cotta spandrel panels are replaced by aluminum accent strips, and aluminum panels occur at the diagonals of the Snorkel to further distinguish the individual forms and direct the eye upward to the base of the spire. Despite the aluminum panels, most of the structural framing can be seen through the curtain wall. The engineers would have to select framing sections that would reinforce the architect’s desired aesthetic.
Atlas Tube Delivers
Hollow structural sections — HSS — were a clear choice. Based on the inherent stability of their closed cross sections, HSS are rarely governed by lateral-torsional buckling. This maximizes their potential capacity in bending, even for sections with large aspect ratios. And with a minimum yield strength of 50 ksi, that potential capacity can be usefully high. Even so, analysis determined that the vertical and horizontal elements would need to be 22" square (HSS 22" x 22"), while the diagonals would need to be 18" square (HSS 18" x 18"). In the steel industry, these are considered “Jumbo HSS.”
Supporting Possibilities With Domestic Manufacturing

During One Vanderbilt’s construction, the only way to get Jumbo HSS sizes was by sourcing from overseas manufacturers, leading to potential headaches from long lead times and schedule overruns. However, Atlas Tube’s relationship with Japanese steel producer NSMP provided a path to bring these large HSS to North America and make this project successful.
Fortunately for future projects, overseas shipping problems with Jumbo HSS are a thing of the past — with the opening of Atlas Tube’s new mill in Blytheville, Arkansas, the world’s largest HSS are rolled right here in North America. That means sizes up to 22" square and walls up to 1" thick, all available with the shortest lead times in the industry.
Planning for Connections
There were other considerations in the decision to use HSS at One Vanderbilt. Tubular sections lend themselves to shop-welded connections, which are relatively easy to fabricate and visually unobtrusive. The architects permitted field-bolted end-plate splice connections, and this greatly facilitated erection. The vertical members were detailed with stubs for the horizontal and diagonal members. These, in turn, were fabricated as straight pieces with square connections at each end. Tubes also work well in locations that are exposed to weather — except for their tops, there are no horizontal surfaces on which rain, snow or ice can accumulate. All of the HSS framing and connections were galvanized to prevent corrosion.
Using Jumbo HSS sections at the top of One Vanderbilt realized the architect’s vision for the building in an efficient, erectable and enduring manner; accommodated all the equipment that needed to occupy the upper spaces; and contributed to One Vanderbilt’s successful opening in September 2020.
About Atlas Tube
Atlas Tube, a division of Zekelman Industries, produces a wide range of steel tubular products and is the leading provider of hollow structural sections (HSS) in North America. Other offerings include HSS Design Tools and straight-seam electric resistance weld (ERW) pipe piling.
Get answers with Atlas.
For more information, call 800.733.5683 or visit atlastube.com
Project Team
Owner and Developer: SL Green Realty Corp.
Development Partners: Hines and the National Pension Service of Korea
Development Manager: Hines
Architect: Kohn Pedersen Fox
Interiors Architect: Gensler
Structural Engineering Consultant: Severud Associates
MEP Consultant: Jaros, Baum &Bolles
Geotechnical Consultant: Langan
Wind Tunnel / Microclimate Consultant: RWDI
Construction Manager: AECOM Tishman
Foundation Contractor: John Civetta& Sons
Structural Steel Contractor: Banker Steel
Concrete Contractor (Superstructure): Navillus
Curtain Wall Contractor: Permasteelisa
Related Stories
| Dec 10, 2013
16 great solutions for architects, engineers, and contractors
From a crowd-funded smart shovel to a why-didn’t-someone-do-this-sooner scheme for managing traffic in public restrooms, these ideas are noteworthy for creative problem-solving. Here are some of the most intriguing innovations the BD+C community has brought to our attention this year.
| Nov 25, 2013
Manufacturers race to offer EPDs, HPDs in response to LEED v4
Under LEED v4, projects are awarded points for using at least 20 building products that have issued Environmental Product Declarations or Health Product Declarations. In response, manufacturers are racing to offer EPDs and HPDs for their product lines.
Sponsored | | Nov 20, 2013
Four faces of curb appeal
The Furniture Row retail center in Charlotte, N.C., incorporates four specialty stores in a distinctive, efficient structure.
| Nov 13, 2013
New AISC Guide for Stability Design of Steel Buildings Now Available
Design professionals now have a valuable new resource on practical applications for stability design
| Nov 4, 2013
Historic shape producer catalogs added to AISC ePubs
The American Institute of Steel Construction (AISC) has added more historic documents to its online ePubs collection for AISC members. The latest addition is a collection of shape producer catalogs dating back to 1885. The collection is available at www.aisc.org/epubs in the historic shape producer section. This collection is part of AISC's effort to preserve unique industry documents before they are lost to age-related deterioration.
| Oct 25, 2013
California struggles with updated seismic codes
In California, there are still hundreds of concrete buildings that need reinforcement to bring them up to the new seismic code.
| Oct 23, 2013
Some lesser-known benefits of metal buildings
While the durability of metal as a construction material is widely recognized, some of its other advantages are less commonly acknowledged and appreciated.
| Oct 22, 2013
World's tallest twisting tower added to Dubai skyline [slideshow]
The 75-story residential building, designed by SOM, features a dramatically rising helix shape for a distinctive addition to the city’s skyline.
| Oct 18, 2013
Researchers discover tension-fusing properties of metal
When a group of MIT researchers recently discovered that stress can cause metal alloy to fuse rather than break apart, they assumed it must be a mistake. It wasn't. The surprising finding could lead to self-healing materials that repair early damage before it has a chance to spread.
| Oct 9, 2013
SOM gets second crack at iconic modernist structure in New York
More than 50 years after SOM completed the Manufacturers Hanover Trust building, the firm is asked to restore and modernize the space.






