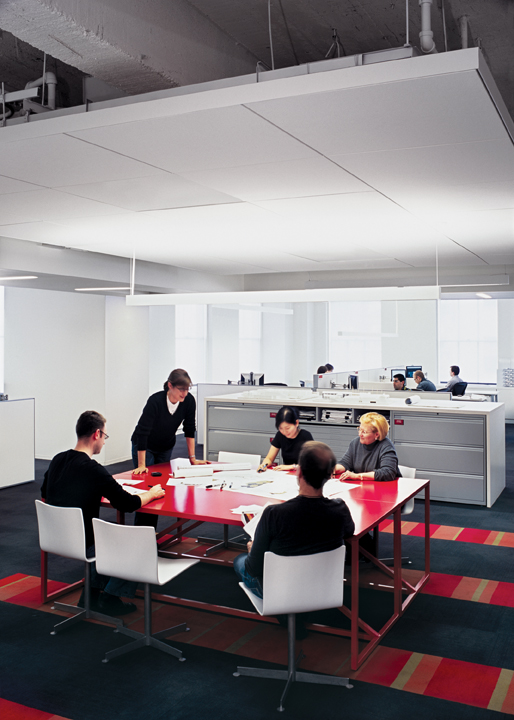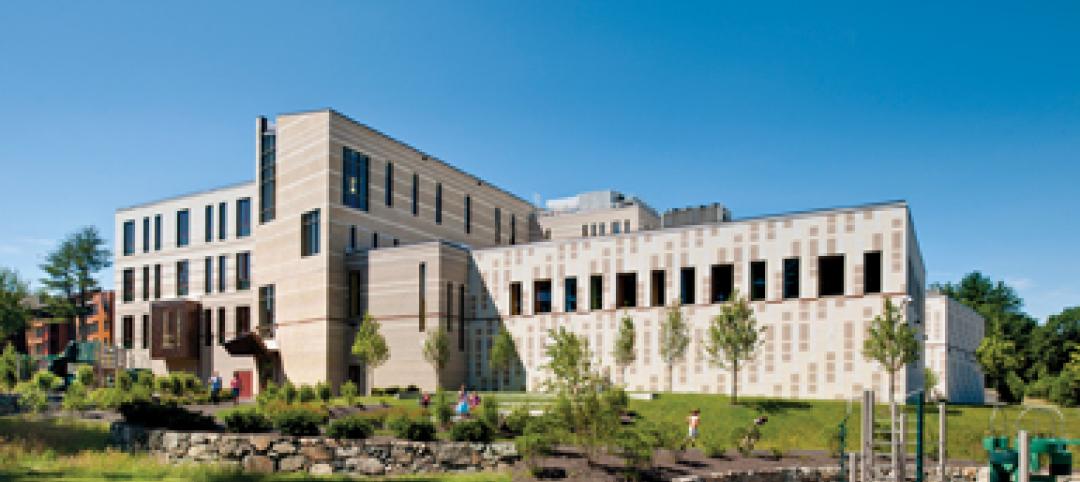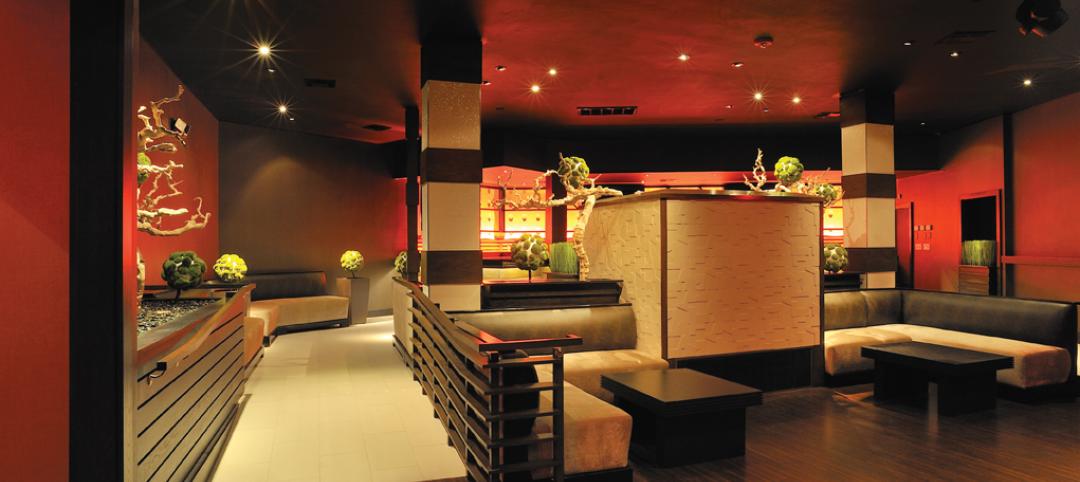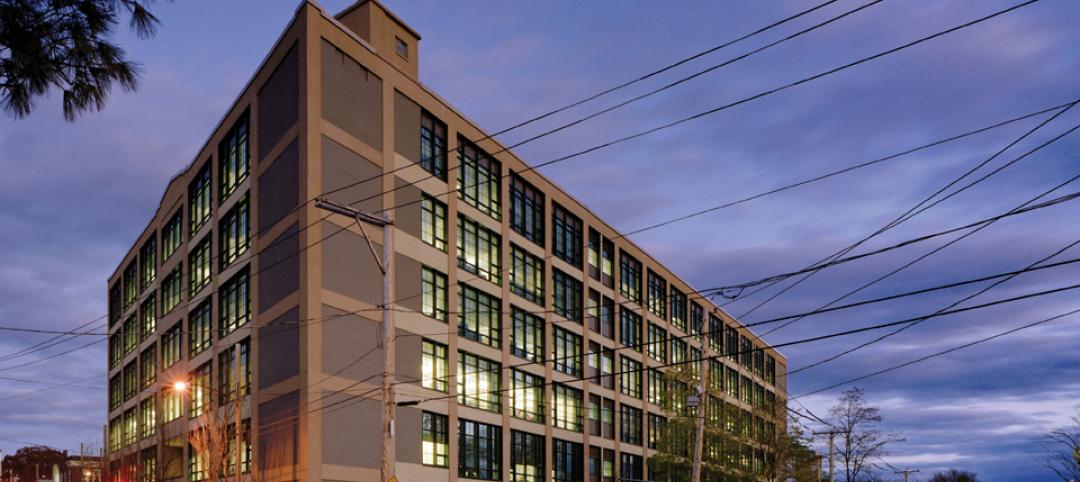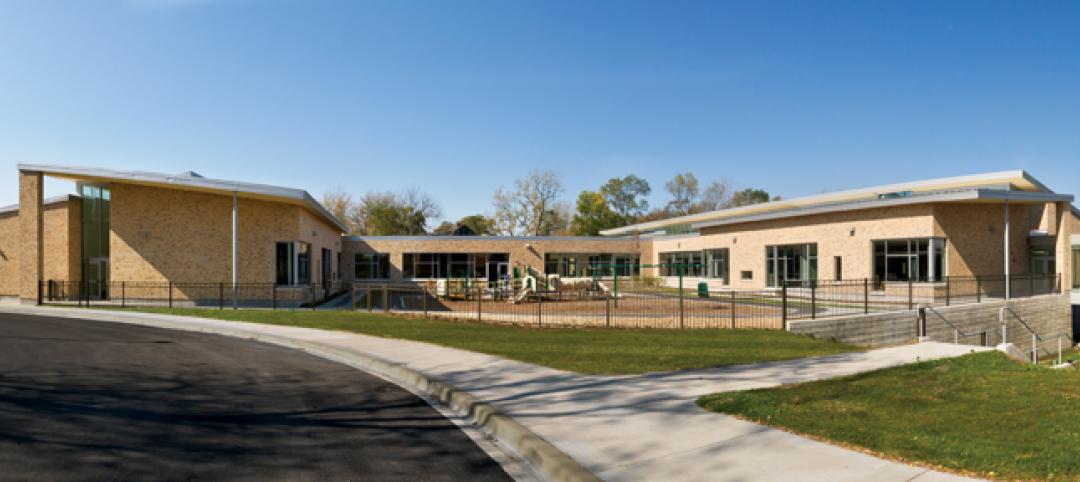While Gensler may be the largest architecture firm in the U.S. by revenue ($657 million in 2010, according to BD+C's Giants 300 rankings), the firm doesn't let its size get in the way of its relationship with each of its more than 3,000 employees in 40 offices globally-or, for that matter, its relationship with its clients around the world.
Just the opposite. Gensler leverages its resources to create career development programs that few design firms could hope to duplicate. More than 300 volunteer "learning coordinators" oversee extensive technical and leadership training in such topics as Revit, construction administration, and "TechKnow," a series that highlights new technology developments in the AEC field. The firm even employs a full-time "instructional designer" to make sure its training programs provide real ROI.
All this is part of Gensler's Talent Development Studio, which it describes as "a human capital think tank that advances and aligns the company's greatest asset-its people-with the organization's business goals." The Talent Development program has been a key factor in the firm's remarkable growth since 2003 (and, remarkably, even in the last few years of economic recession), in both revenue and new employees.
BEST AEC FIRMS TO WORK FOR 2011 WINNERS
Chapman Construction/Design
EYP Architecture & Engineering
Gensler
HMC Architects
MHTN Architects
Look for a more extensive report on Gensler in the January 2012 issue of BD+C.
Related Stories
| May 18, 2011
Former Bronx railyard redeveloped as shared education campus
Four schools find strength in numbers at the new 2,310-student Mott Haven Campus in New York City. The schools—three high schools and a K-4 elementary school—coexist on the 6.5-acre South Bronx campus, which was once a railyard.
| May 18, 2011
Eco-friendly San Antonio school combines history and sustainability
The 113,000-sf Rolling Meadows Elementary School in San Antonio is the Judson Independent School District’s first sustainable facility, with green features such as vented roofs for rainwater collection and regionally sourced materials.
| May 18, 2011
New Reform Jewish Independent school opens outside Boston
The Rashi School, one of only 17 Reform Jewish independent schools in North American and Israel, opened a new $30 million facility on a 166-acre campus shared with the Hebrew SeniorLife community on the Charles River in Dedham, Mass.
| May 18, 2011
Design diversity celebrated at Orange County club
The Orange County, Calif., firm NKDDI designed the 22,000-sf Luna Lounge & Nightclub in Pomona, Calif., to be a high-end multipurpose event space that can transition from restaurant to lounge to nightclub to music venue.
| May 18, 2011
Lab personnel find comfort in former Winchester gun factory
The former Winchester Repeating Arms Factory in New Haven, Conn., is the new home of PepsiCo’s Biology Innovation Research Laboratory.
| May 18, 2011
Addition provides new school for pre-K and special-needs kids outside Chicago
Perkins+Will, Chicago, designed the Early Learning Center, a $9 million, 37,000-sf addition to Barrington Middle School in Barrington, Ill., to create an easily accessible and safe learning environment for pre-kindergarten and special-needs students.
| May 18, 2011
Raphael Viñoly’s serpentine-shaped building snakes up San Francisco hillside
The hillside location for the Ray and Dagmar Dolby Regeneration Medicine building at the University of California, San Francisco, presented a challenge to the Building Team of Raphael Viñoly, SmithGroup, DPR Construction, and Forell/Elsesser Engineers. The 660-foot-long serpentine-shaped building sits on a structural framework 40 to 70 feet off the ground to accommodate the hillside’s steep 60-degree slope.
| May 18, 2011
New center provides home to medical specialties
Construction has begun on the 150,000-sf Medical Arts Pavilion at the University Medical Center in Princeton, N.J.
| May 18, 2011
Improvements add to Detroit convention center’s appeal
Interior and exterior renovations and updates will make the Detroit Cobo Center more appealing to conventioneers. A new 40,000-sf ballroom will take advantage of the center’s riverfront location, with views of the river and downtown.


