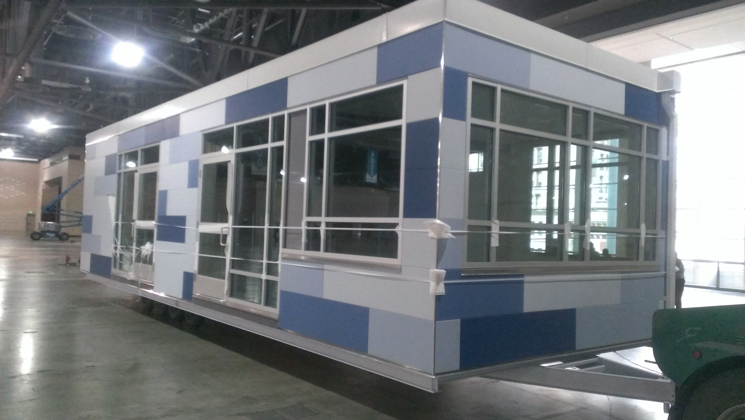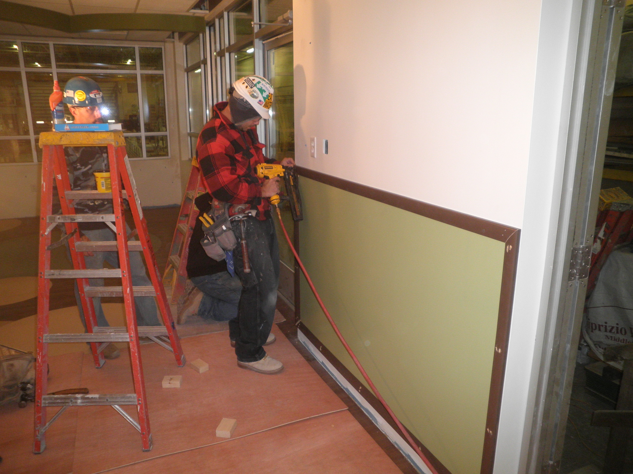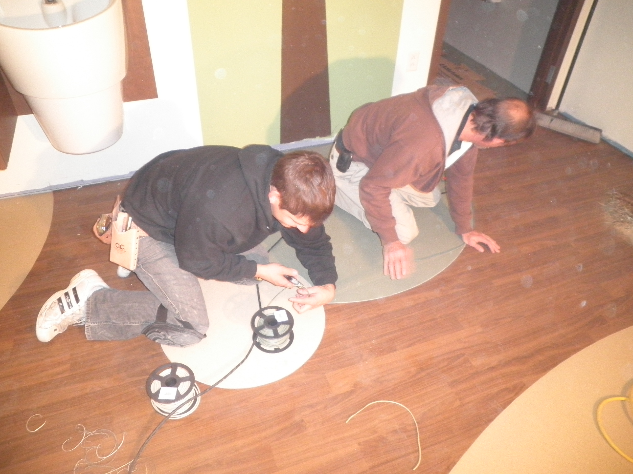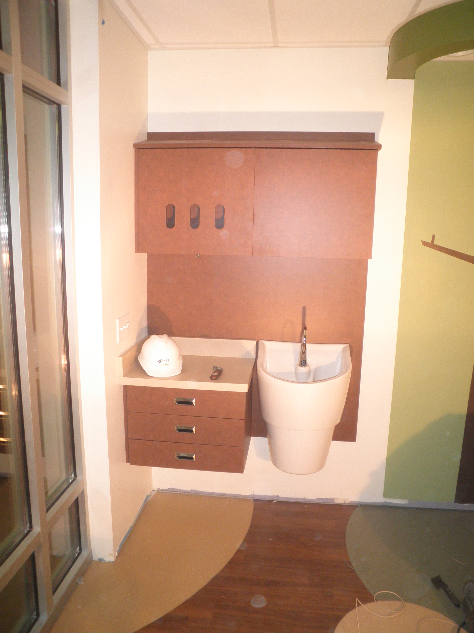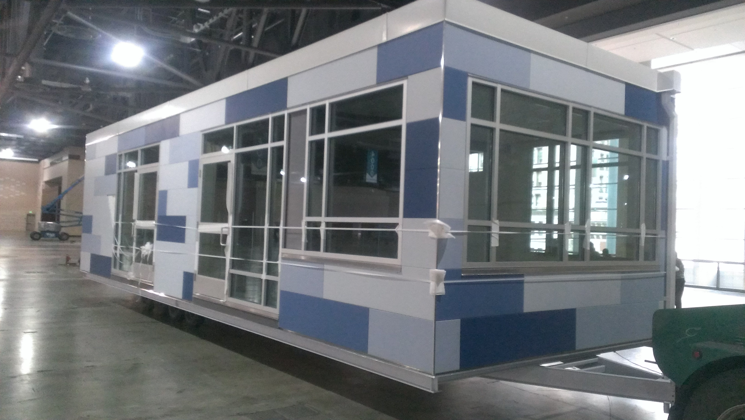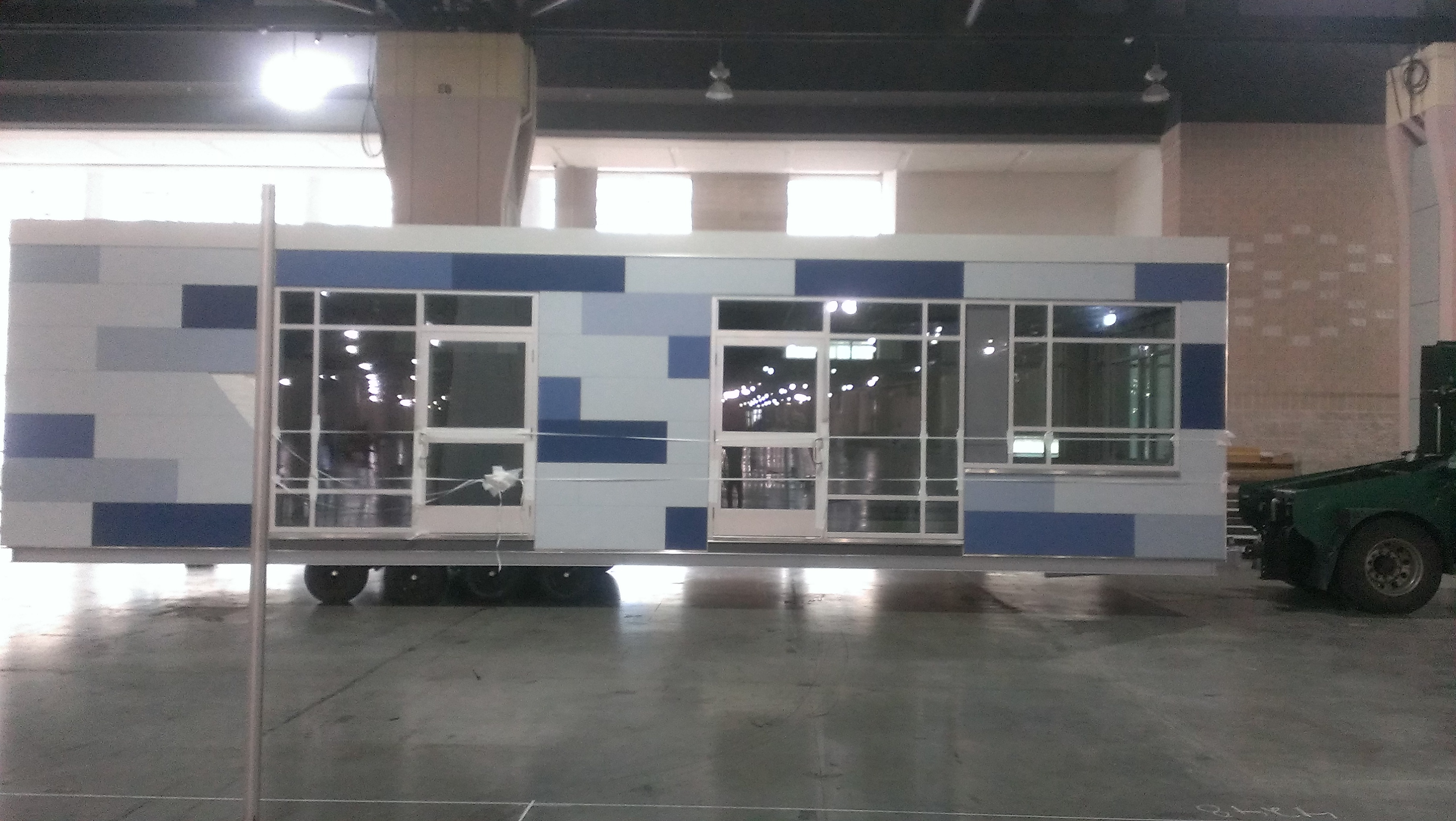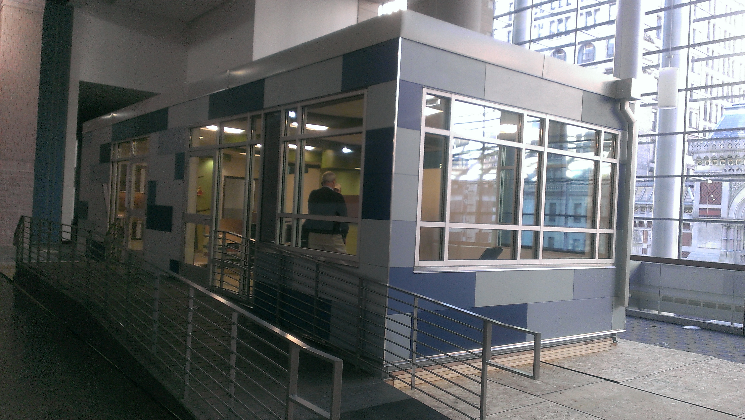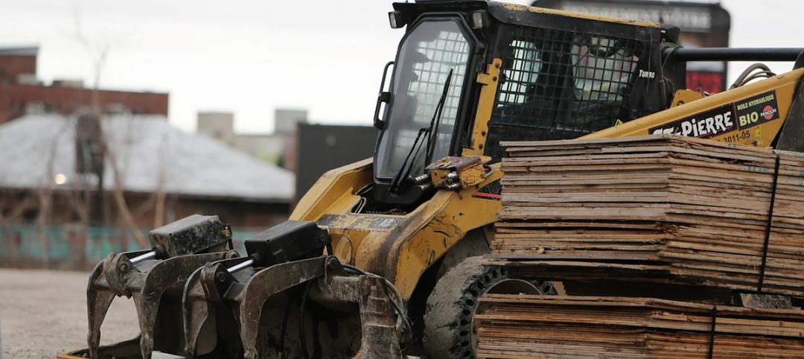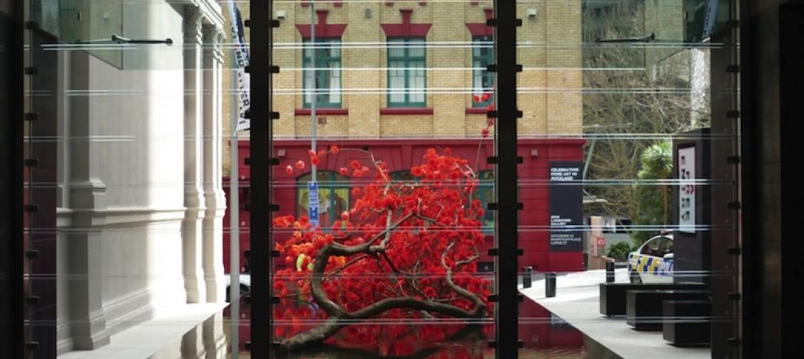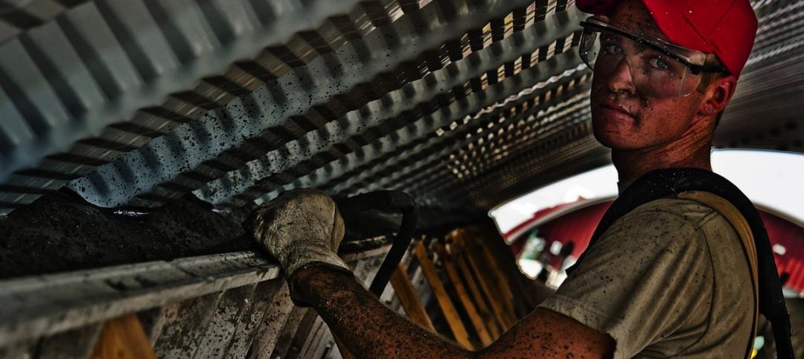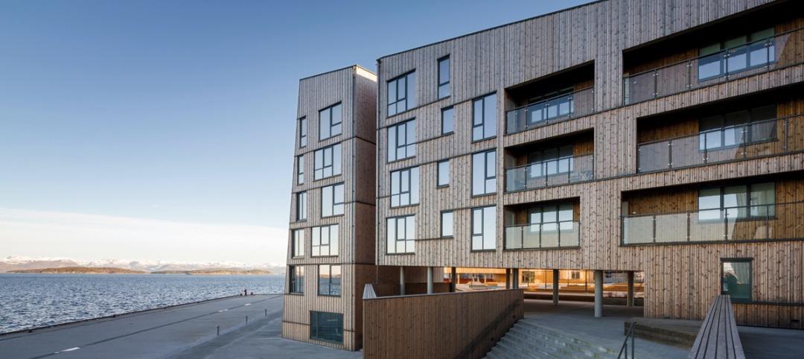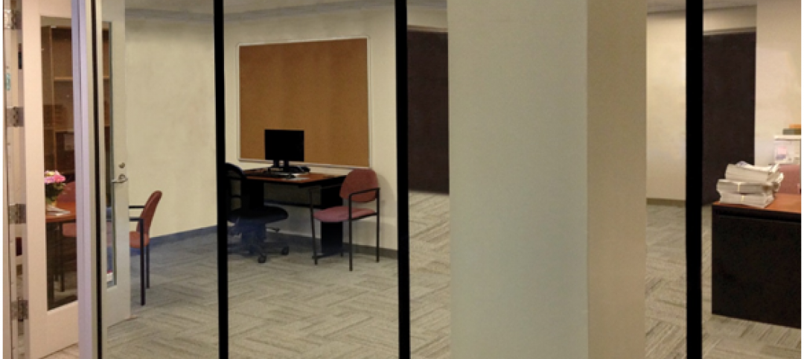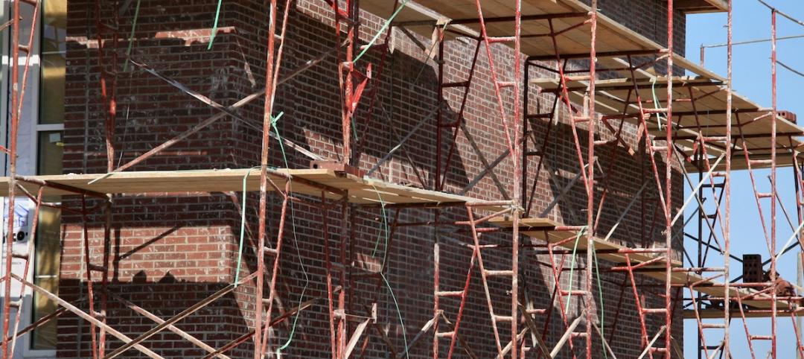Next week at Greenbuild, Building Design+Construction and our partners will unveil a demonstration pediatric patient unit, called Pedia-Pod, as part of our annual GreenZone event. Modular builder NRB constructed the unit. Here's a behind-the-scenes look at the construction of this unique modular structure.

Renderings depict the final design concept for the Pedia-Pod. The goal was to provide a kid-friendly patient room, offering a unique and cheerful environment where a child can feel most comfortable.
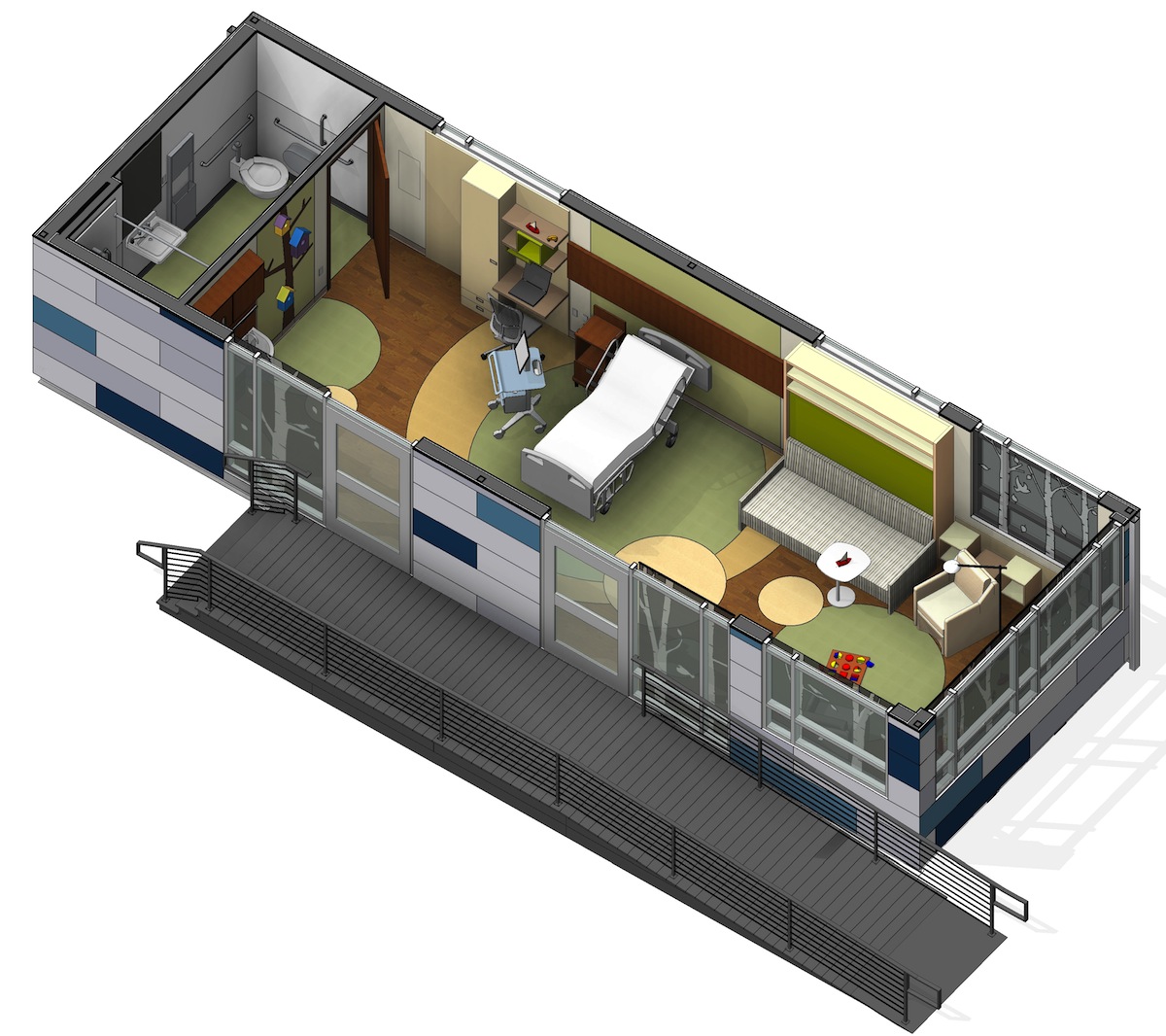
The 14 x 42-foot module will showcase a range of interior finishes, a specialized bathroom, treatment/recovery area, work station for medical staff, and a waiting area for parents that doubles as a play area for children.
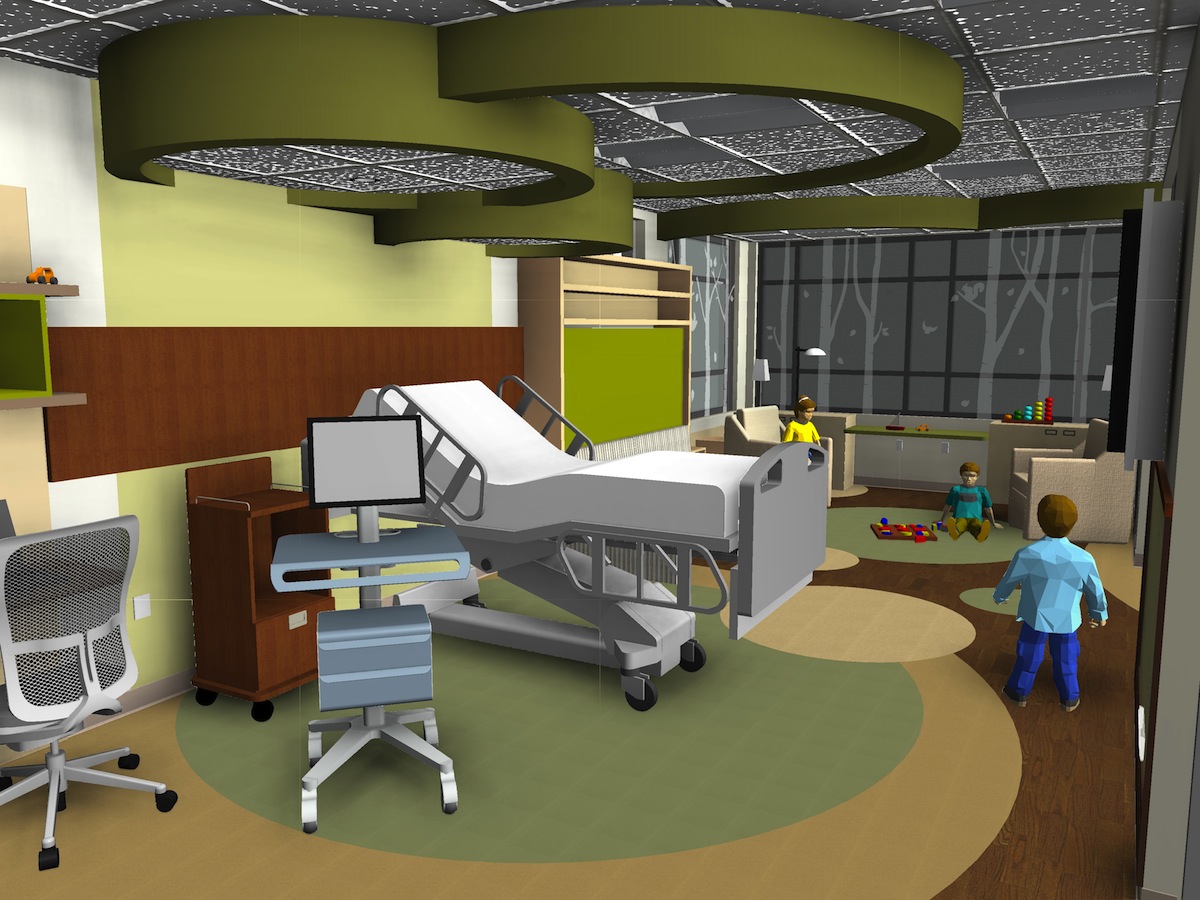
The unit also displays some of the structural elements, the building envelope, interior and exterior finishes, doors and fenestration, as well as electrical and mechanical, to demonstrate how an entire clinic could be designed and finished. Modular facilities can be customized to suit the particular health care facility requirement.
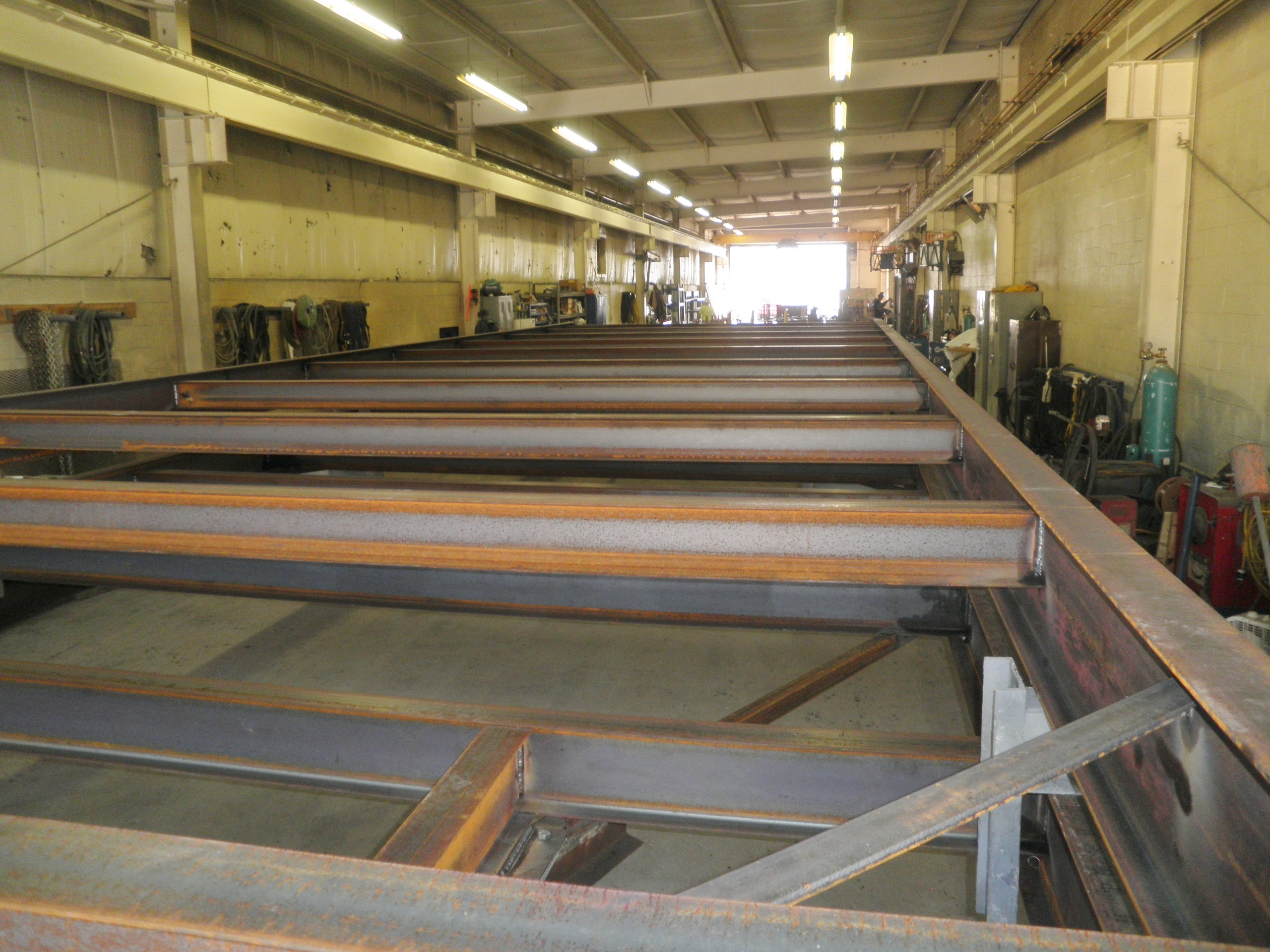
Steel frame fabrication at NRB's manufacturing plant in Ephrata, Pa. Photo: Courtesy NRB
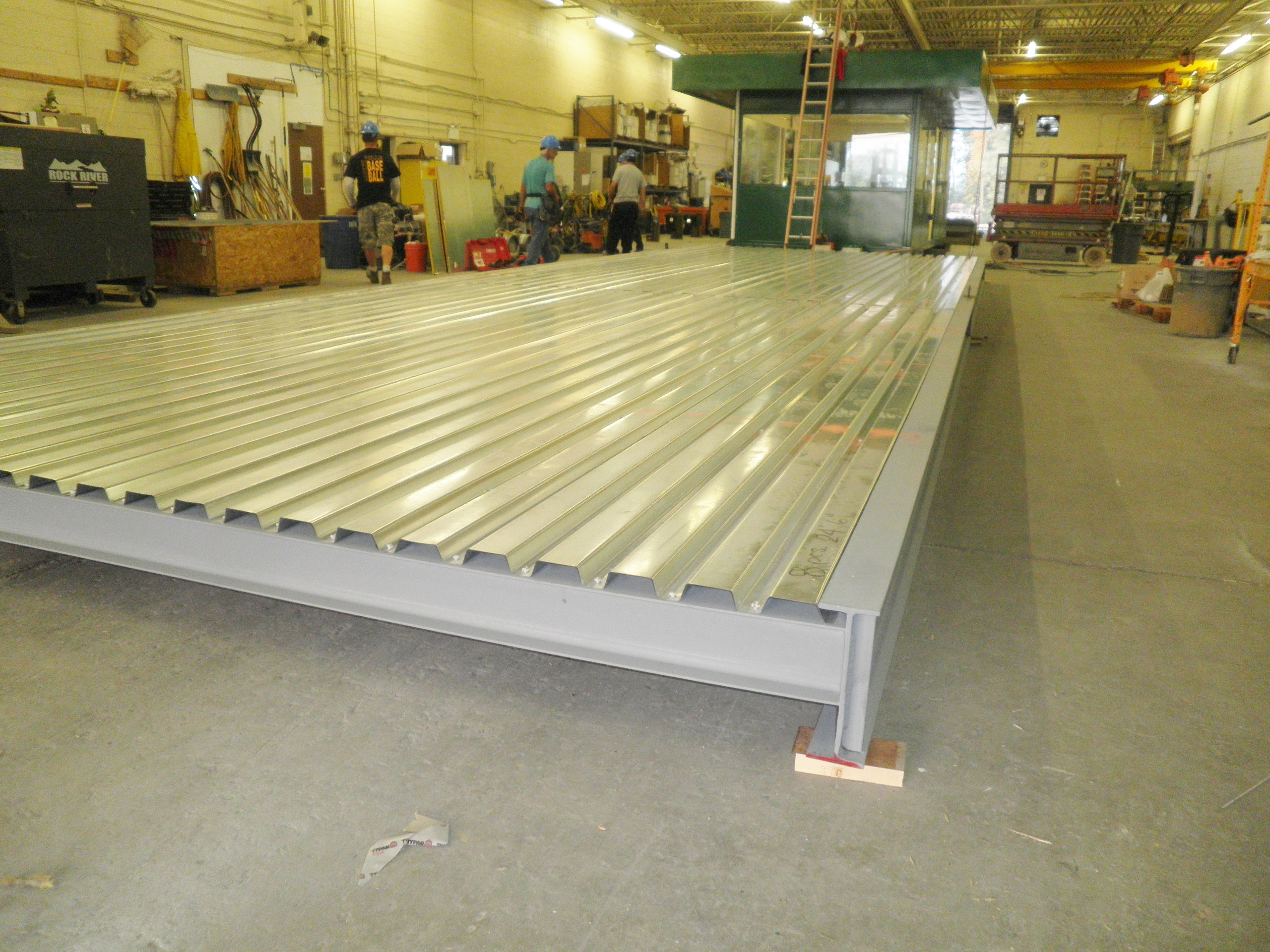
Steel deck in place. Photo: Courtesy NRB
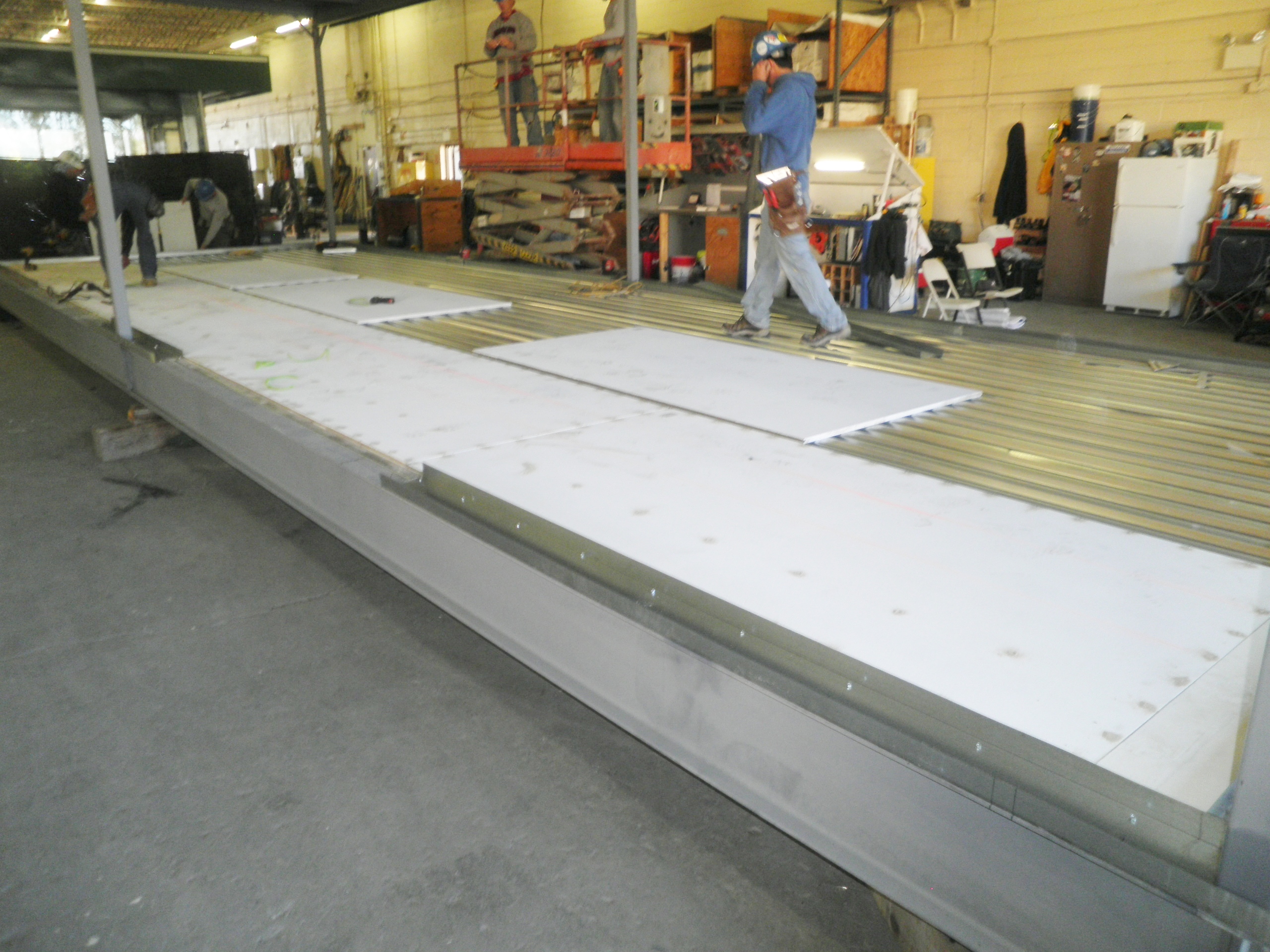
Photo: Courtesy NRB
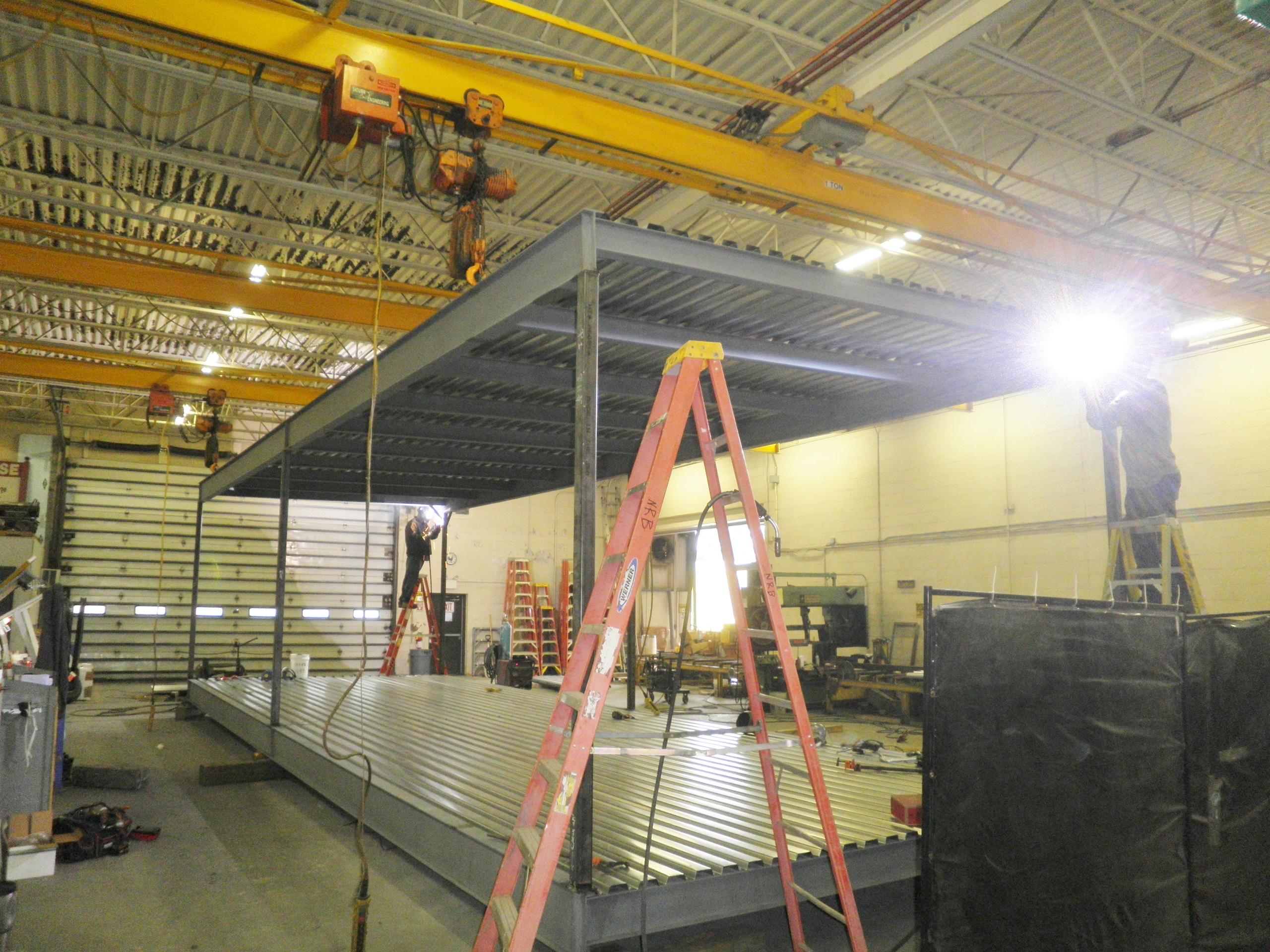
Installation of roof structure and deck Photo: Courtesy NRB
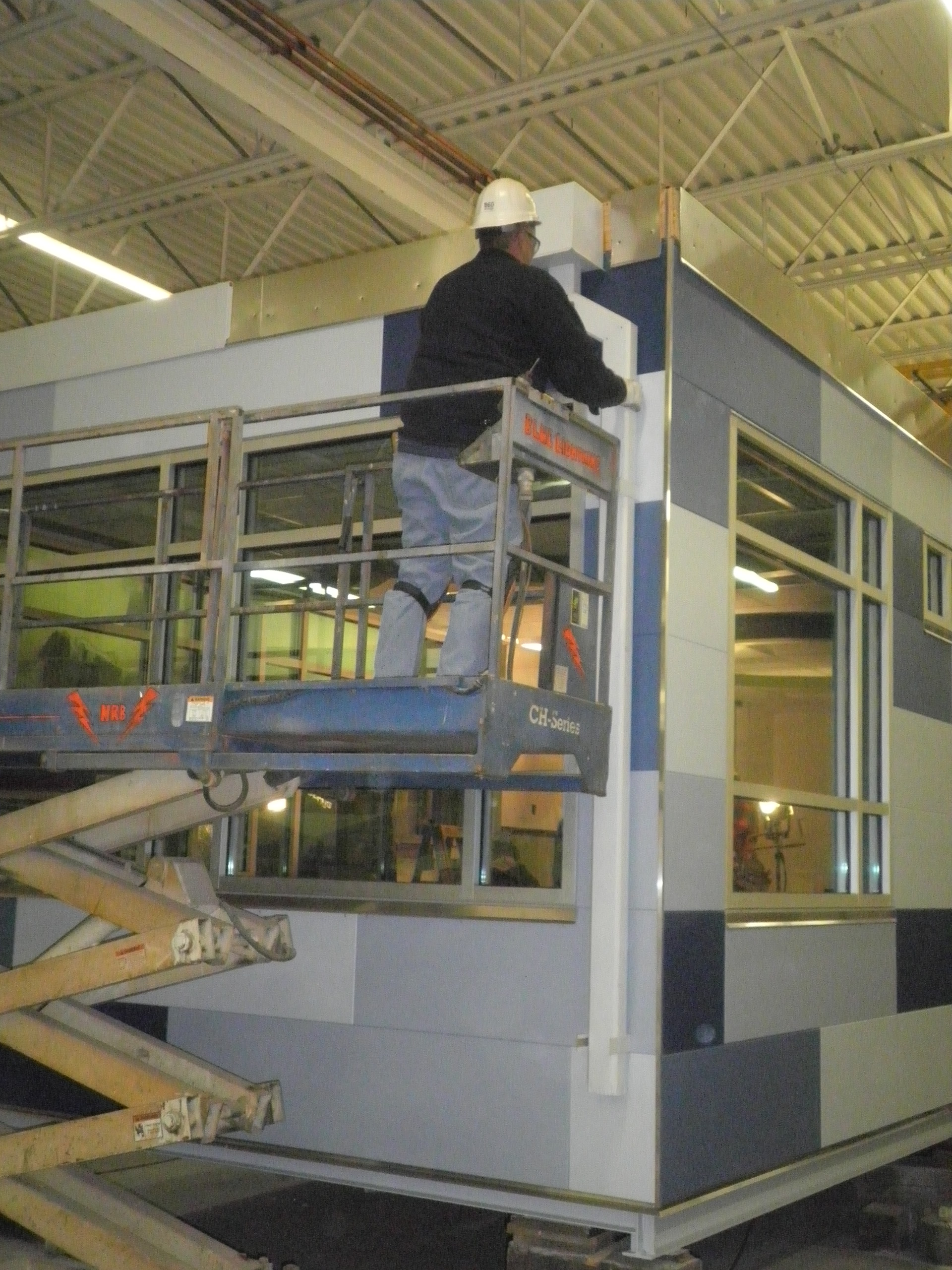
An NRB builder installs the Pedia-Pods gutter system. Photo: Courtesy NRB
Related Stories
Building Materials | Jun 12, 2015
Construction materials prices up in May, down year-over-year
Prices for inputs to construction industries rose by 1.1% in May—the largest month-over-month increase in more than two years.
Fire and Life Safety | May 27, 2015
7 bold applications and innovations for fire and life safety
BD+C’s roundup features colorful sprinklers for offices, hotels, museums; a fire-rated curtain wall at a transit hub in Manhattan; a combination CO/smoke detector; and more.
BIM and Information Technology | May 27, 2015
4 projects honored with AIA TAP Innovation Awards for excellence in BIM and project delivery
Morphosis Architects' Emerson College building in Los Angeles and the University of Delaware’s ISE Lab are among the projects honored by AIA for their use of BIM/VDC tools.
Sponsored | Building Materials | May 19, 2015
The BYU Life Sciences Building draws inspiration from tectonic forms
Strong, lightweight ALPOLIC materials honor the rugged Wasatch Mountains while standing up to the forces that created them.
Contractors | Apr 29, 2015
Construction costs are expected to remain soft through fall of 2015
Labor and materials haven’t appreciated this year through April, according to market analyst IHS.
Wood | Apr 26, 2015
Building wood towers: How high is up for timber structures?
The recent push for larger and taller wood structures may seem like an architectural fad. But Building Teams around the world are starting to use more large-scale structural wood systems.
Sponsored | Building Team | Apr 24, 2015
New Products and Programs to Check Out at the 2015 AIA Convention
There is no bigger annual gathering of architects and design professionals in North America quite like the AIA National Convention.
Building Materials | Apr 15, 2015
Prices for construction materials see highest spike in two years
Results from the Bureau of Labor Statistics showed that prices for construction materials rose 0.8% in March, the largest monthly increase in more than two years.


