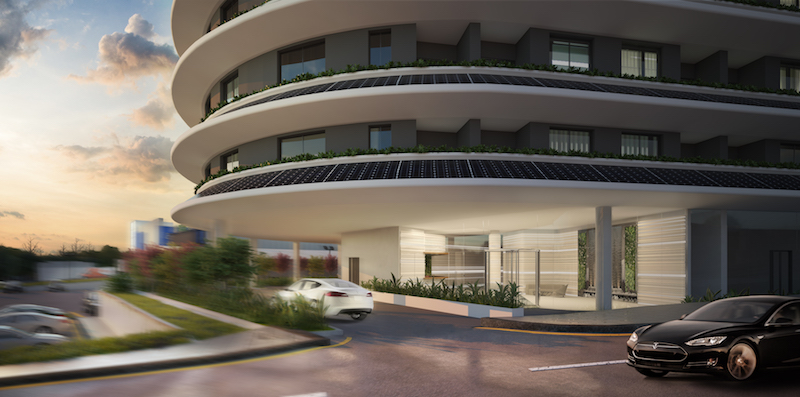Developer Lumiere Developments has recently announced The Beacon, a 17-story residential tower that will be located in Hemel Hempstead, 25 minutes from London Euston. According to Lumiere Developments, The Beacon will become the most sustainable residential tower in the world upon completion, saving residents up to £11,000 a year in living expenses.
Some of the key features for the new building include:
- The highest density solar farm in the world (0.8mw on <0.5 acres)
- Solar photovoltaic panels – embedded into the solar balustrades at each floor level
- Triple-glazing to all apartments
- Quadruple-glazing to upper level apartments
- Ground Source Heat Pumps – to extract heat from the basement of the building to heat the hot water
- Air Source Heat Pumps to extract heat from the atrium
- 100% rainwater harvesting (collected at roof and balcony levels) for toilet flushing and irrigation of the green planters on each external balcony and internal arboretum
- MHVR – Mechanical Heat and Ventilation Recovery System – to ventilate apartments and create comfort cooling
- Thermal emissivity of less than 0.2W/M2K
- UK’s tallest residential indoor arboretum
- UK’s largest underground automated robotic car park (supplied by Skyline Parking) - 319 car park spaces underground in less than half an acre
The Beacon does not want to be a one-trick pony, however. In addition to all of the sustainable features, a myriad of luxury amenities will also be included. Each one of the 272 apartments will be move in ready and can be accessed from the central atrium via glass elevators that overlook the arboretum. All apartments will include smart-controlled thermostats, comfort cooling systems, and automated blinds.
The 13th floor will be home to the premium Skyline apartments, which will feature terraces with winter gardens, hot tubs, and electro-glass for privacy.
All residents will have access to a 2,120-sf gym and a communal roof garden with an observatory at the top of the building. An in-house electric car and electric bike share scheme (a first for a residential development in the UK) will be included. Residents with cars will have access to the UK’s largest automated underground car parking system with 319 spaces. Skyline Parking will manage the system, which cuts 80% of CO2 emissions compared to a standard car park and can also reduce the wait time by 50% and car insurance by up to 20%.
The tower is set to be complete in 2018 and will offer studio, one, two, and three bedroom balconied apartments and luxury penthouses. Prices will start at £217,950.
![]()
![]()
![]()
![]()
![]()
![]()
Related Stories
| Aug 11, 2010
10% of world's skyscraper construction on hold
Emporis, the largest provider of global building data worldwide, reported that 8.7% of all skyscrapers listed as "under construction" in its database had been put on hold. Most of these projects have been halted in the second half of 2008. According to Emporis statistics, the United States had been hit the worst: at the beginning of 2008, "Met 3" in Miami was the only U.S. skyscraper listed as being "on hold". In the second half of the year, 19 projects followed suit.
| Aug 11, 2010
Structure Tone, Turner among the nation's busiest reconstruction contractors, according to BD+C's Giants 300 report
A ranking of the Top 75 Reconstruction Contractors based on Building Design+Construction's 2009 Giants 300 survey. For more Giants 300 rankings, visit http://www.BDCnetwork.com/Giants
| Aug 11, 2010
Skanska completes $74 million Harbor Towers project six months ahead of schedule
Skanska USA Building Inc. announced the completion of a $74 million rehabilitation project at Harbor Towers, a 40-story luxury condominium complex comprising two towers located on Boston’s waterfront. Skanska served as Program Manager and oversaw the repair and replacement work that dramatically enhanced the reliability, cost-effectiveness, and energy efficiency of the buildings’ MEP systems.
| Aug 11, 2010
Best AEC Firms of 2011/12
Later this year, we will launch Best AEC Firms 2012. We’re looking for firms that create truly positive workplaces for their AEC professionals and support staff. Keep an eye on this page for entry information. +
| Aug 11, 2010
Manitoba Hydro Place, Tornado Tower among world's 'best tall buildings,' according to the Council on Tall Buildings and Urban Habitat
The Council on Tall Buildings and Urban Habitat last week announced the winners of its annual “Best Tall Building” awards for 2009, recognizing one outstanding tall building from each of four geographical regions: Americas, Asia & Australia, Europe, and Middle East & Africa. This year’s winners are: Manitoba Hydro Place, Winnipeg, Canada; Linked Hybrid, Beijing, China; The Broadgate Tower, London, UK; Tornado Tower, Doha, Qatar.
| Aug 11, 2010
Call for entries: Building enclosure design awards
The Boston Society of Architects and the Boston chapter of the Building Enclosure Council (BEC-Boston) have announced a High Performance Building award that will assess building enclosure innovation through the demonstrated design, construction, and operation of the building enclosure.
| Aug 11, 2010
CampusBrands Inc., NYLO Hotels team to launch student housing franchise brand
Which would you choose: the cramped quarters, thin mattresses, and crowded communal bathrooms of dormitory life or a new type of student housing with comfortable couches, a game room, fitness center, Wi-Fi in every room, flat-screen televisions and maybe even a theater?
| Aug 11, 2010
Portland Cement Association offers blast resistant design guide for reinforced concrete structures
Developed for designers and engineers, "Blast Resistant Design Guide for Reinforced Concrete Structures" provides a practical treatment of the design of cast-in-place reinforced concrete structures to resist the effects of blast loads. It explains the principles of blast-resistant design, and how to determine the kind and degree of resistance a structure needs as well as how to specify the required materials and details.







