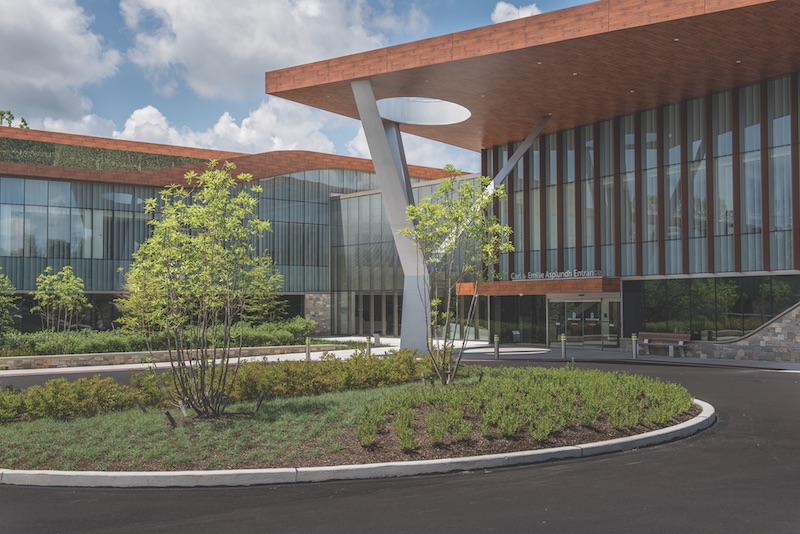1. Starter boards
Dryvit
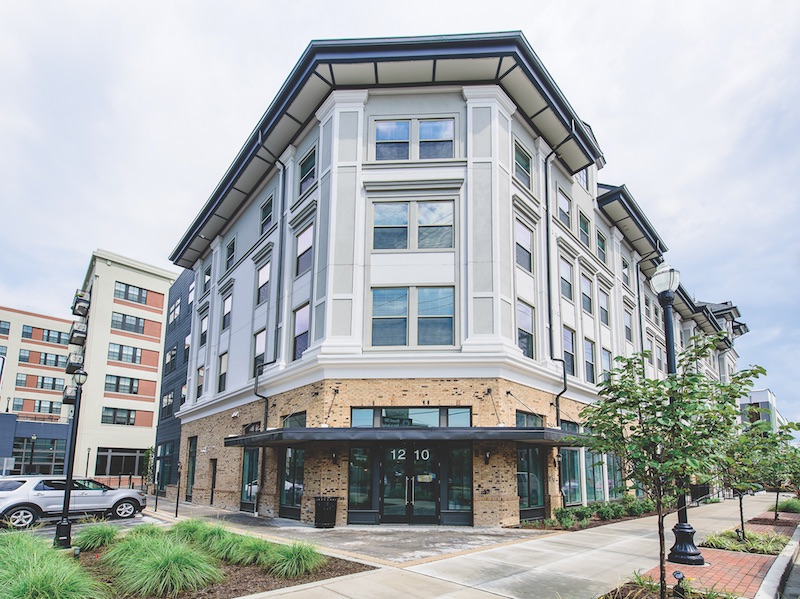
Project: Lifestyle Communities, Nashville, Tenn. Problem: The design called for eight-inch EPS shapes around the windows, which meant back-wrapping these termination points in the field would have been near impossible. Solution: Dryvit Acrocore Starter Boards were integral to the project at these termination points. The boards are uniformly machine-coated to produce a product that is three times harder and stronger than traditional hand-applied starter boards. Also, installing pre-coated starter boards was three times faster than manual back wrapping.
2. High-performance wall cladding
Sto
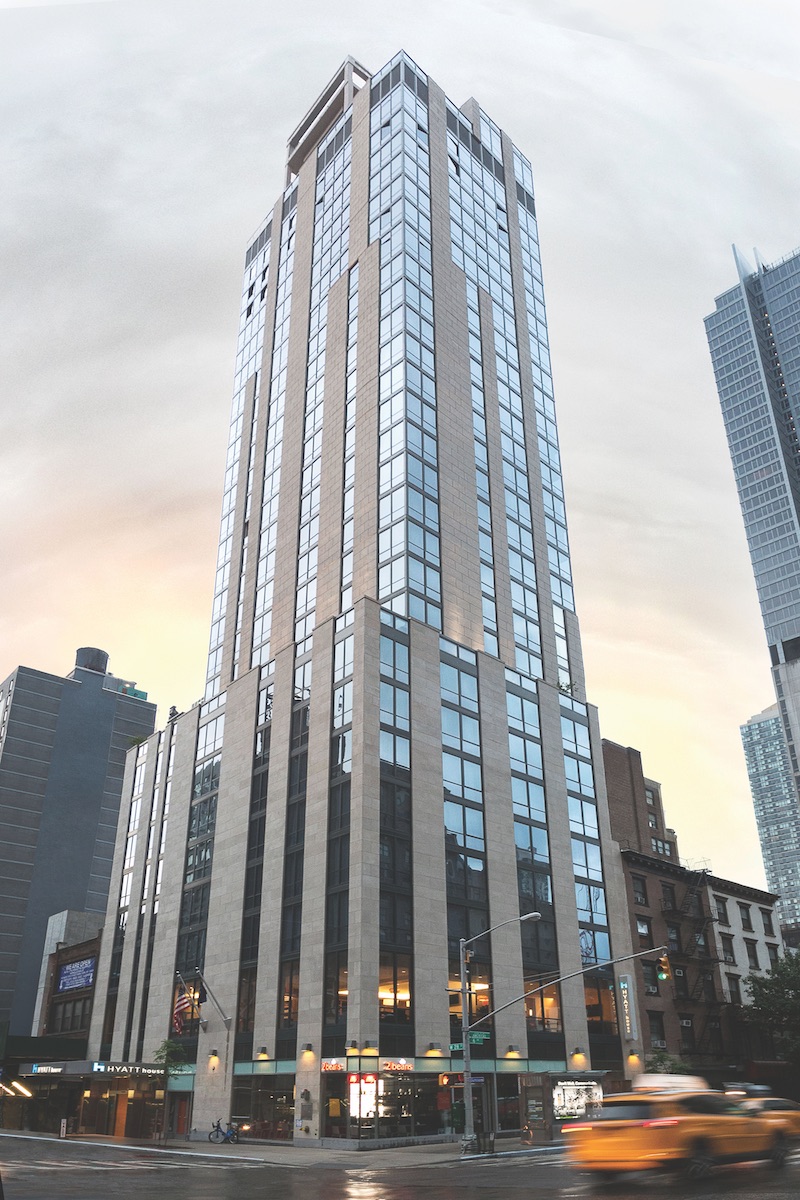
Project: Hyatt House hotel, New York City. Problem: New York hotel needed a high-performance cladding system that provided the look and feel of natural limestone. Solution: StoTherm ci Lotusan with a limestone finish was used between floors nine and 32. The insulation wall system consists of a high-performance wall cladding integrating several control layers: StoGuard waterproof air barrier for air, water, and vapor controls; expanded polystyrene for thermal controls; and StoLit Lotusan, a textured, superhydrophobic coating with self-cleaning properties as the watershed control layer.
3. Roof and wall insulation
Atlas Roofing
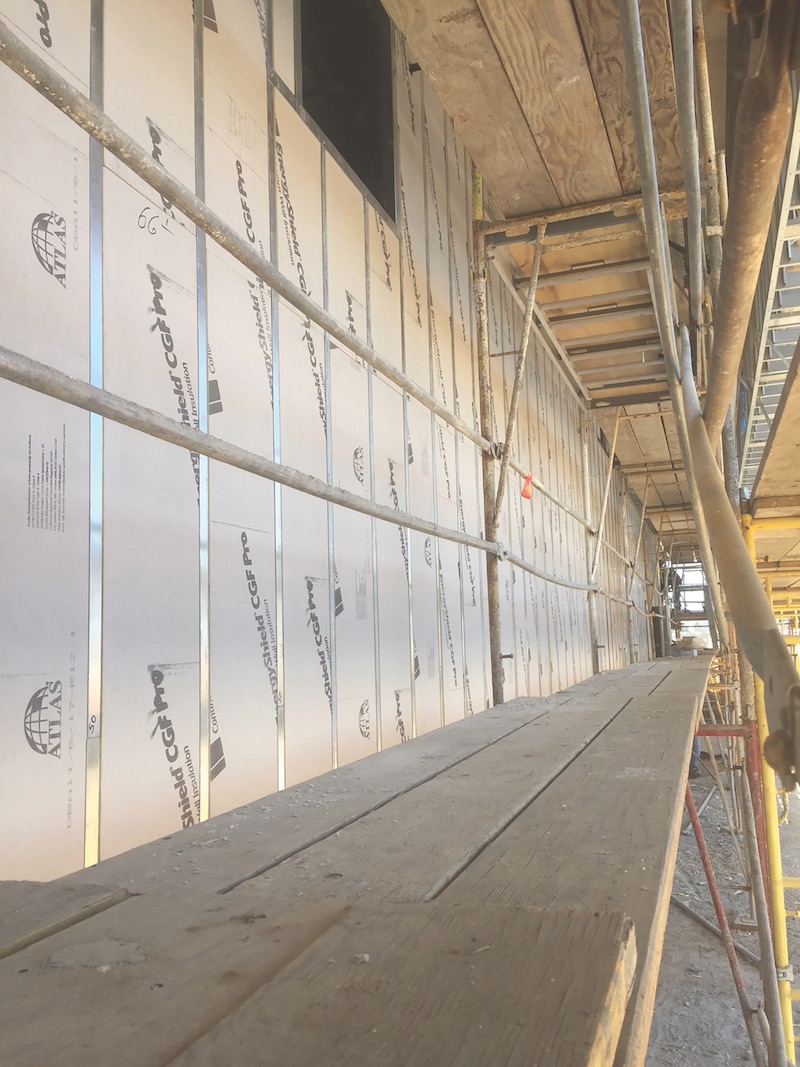
Project: Los Angeles International Airport concourse. Problem: The project needed an insulation solution to help meet the California Green Building Standards Code Mandatory and Tier 1 requirements. Solution: The design and construction team used more than 215,000 sf of Atlas EnergyShield CGF Pro for wall insulation and 500,000 sf of ACFoam-II for roof insulation due to their low VOC emissions and performance. The EnergyShield GCF Pro wall insulation is vapor permeable and composed of a Class A fire-rated (NFPA 285 compliant), closed-cell polyiso rigid foam core faced with a high-performance coated glass facer on the front and back. The ACFoam roof panels needed to be custom made (2x8 feet as opposed to the typical 4x4 or 4x8 feet) in order to meet the architect’s design needs. On the team: Gensler and gkkworks (now CannonDesign) designed the project. Turner Construction and PCL Construction managed the construction.
4. Metal roof
Petersen Aluminum
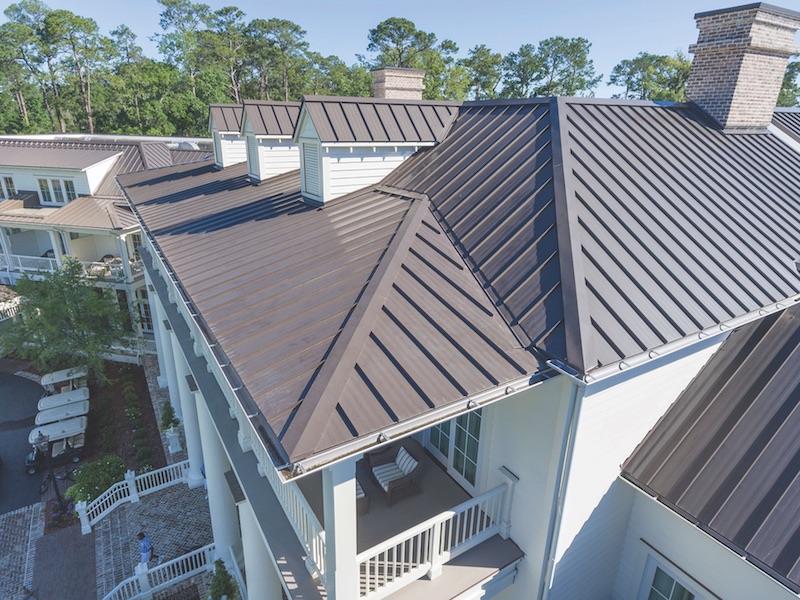
Project: Palmetto Bluff Resort, Bluffton, S.C. Problem: A metal roof product that complements Low Country architecture was desired for an addition to one of the largest waterfront properties on the East Coast. Solution: A Pac-Clad Snap-Clad roof finished in Patricia Bronze, was selected and installed on a tight deadline. 75,000 sf of the 24 gauge Galvalume panels were used to complement the Low Country architecture while helping to keep the project within the scope of the original buildings. On the team: HKS (architect), Choate Construction (GC).
5. Wood-look architectural aluminum
Linetec + Kawneer
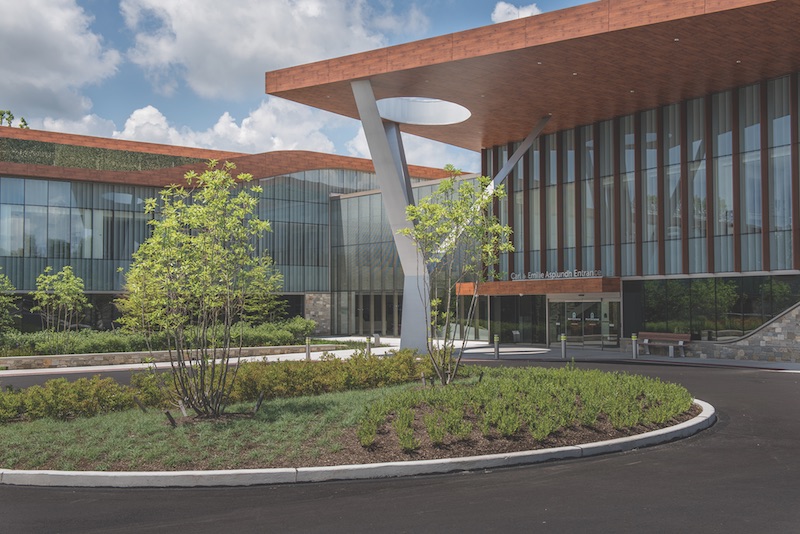
Project: Asplundh Cancer Pavilion, Philadelphia. Problem: The design team wanted the architectural aluminum system to resemble the look and texture of natural wood to complement its biophilic design. Solution: The facility’s exterior includes large, vertical sunshade fins and eight- to 12-inch-deep horizontal curtain wall cover plates, manufactured by Kawneer, that were finished by Linetec in a hazelnut brown, textured wood grain color. The finished aluminum looks like real wood and is termite and insect proof, UV and corrosion resistant, and fire retardant. On the team: EwingCole (architect), R.A. Kennedy & Sons (exterior glazing), Structure Tone (CM).
6. Metal mesh canopy
Cambridge Architectural
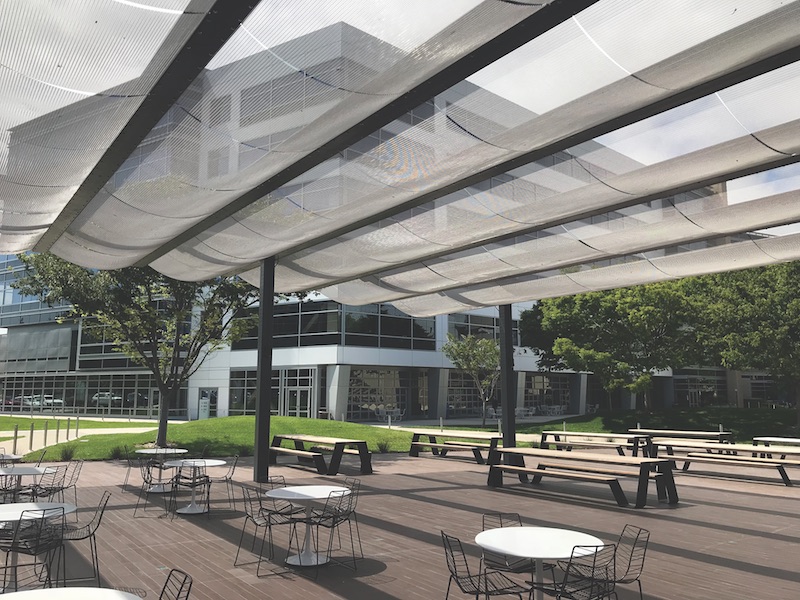
Project: The Towers @ Great America, Santa Clara, Calif. Problem: The outdoor dining area at this multi-tenant office complex needed shading while still offering connectivity to a redesigned amenities building and indoor eating space. Solution: A draped metal mesh canopy casts soft shadows to help minimize direct sunlight and glare. A 45-foot-long mechanical sliding glass wall separates the outdoor eating area and the indoor dining space. The canopy acts as a continuation of the overhead plane, especially when the wall is open, to further connect the two spaces. Seventy stainless steel mesh panels were used for the project in Cambridge’s Mid Shade pattern with 42% open area. On the team: Little and AP+I Design (architects).
Related Stories
| Aug 11, 2010
Seven tips for specifying and designing with insulated metal wall panels
Insulated metal panels, or IMPs, have been a popular exterior wall cladding choice for more than 30 years. These sandwich panels are composed of liquid insulating foam, such as polyurethane, injected between two aluminum or steel metal face panels to form a solid, monolithic unit. The result is a lightweight, highly insulated (R-14 to R-30, depending on the thickness of the panel) exterior clad...
| Aug 11, 2010
Nurturing the Community
The best seat in the house at the new Seahawks Stadium in Seattle isn't on the 50-yard line. It's in the southeast corner, at the very top of the upper bowl. "From there you have a corner-to-corner view of the field and an inspiring grasp of the surrounding city," says Kelly Kerns, project leader with architect/engineer Ellerbe Becket, Kansas City, Mo.
| Aug 11, 2010
AIA Course: Historic Masonry — Restoration and Renovation
Historic restoration and preservation efforts are accelerating throughout the U.S., thanks in part to available tax credits, awards programs, and green building trends. While these projects entail many different building components and systems, façade restoration—as the public face of these older structures—is a key focus. Earn 1.0 AIA learning unit by taking this free course from Building Design+Construction.
| Aug 11, 2010
AIA Course: Enclosure strategies for better buildings
Sustainability and energy efficiency depend not only on the overall design but also on the building's enclosure system. Whether it's via better air-infiltration control, thermal insulation, and moisture control, or more advanced strategies such as active façades with automated shading and venting or novel enclosure types such as double walls, Building Teams are delivering more efficient, better performing, and healthier building enclosures.
| Aug 11, 2010
Glass Wall Systems Open Up Closed Spaces
Sectioning off large open spaces without making everything feel closed off was the challenge faced by two very different projects—one an upscale food market in Napa Valley, the other a corporate office in Southern California. Movable glass wall systems proved to be the solution in both projects.
| Aug 11, 2010
AIA course: MEP Technologies For Eco-Effective Buildings
Sustainable building trends are gaining steam, even in the current economic downturn. More than five billion square feet of commercial space has either been certified by the U.S. Green Building Council under its Leadership in Energy and Environmental Design program or is registered with LEED. It is projected that the green building market's dollar value could more than double by 2013, to as muc...
| Aug 11, 2010
BIM adoption tops 80% among the nation's largest AEC firms, according to BD+C's Giants 300 survey
The nation's largest architecture, engineering, and construction companies are on the BIM bandwagon in a big way, according to Building Design+Construction's premier Top 50 BIM Adopters ranking, published as part of the 2009 Giants 300 survey. Of the 320 AEC firms that participated in Giants survey, 83% report having at least one BIM seat license in house, half have more than 30 seats, and near...
| Aug 11, 2010
Thrown For a Loop in China
While the Bird's Nest and Water Cube captured all the TV coverage during the Beijing Olympics in August, the Rem Koolhaas-designed CCTV Headquarters in Beijing—known as the “Drunken Towers” or “Big Shorts,” for its unusual shape—is certain to steal the show when it opens next year.
| Aug 11, 2010
Tall ICF Walls: 9 Building Tips from the Experts
Insulating concrete forms have a long history of success in low-rise buildings, but now Building Teams are specifying ICFs for mid- and high-rise structures—more than 100 feet. ICF walls can be used for tall unsupported walls (for, say, movie theaters and big-box stores) and for multistory, load-bearing walls (for hotels, multifamily residential buildings, and student residence halls).
| Aug 11, 2010
Financial Wizardry Builds a Community
At 69 square miles, Vineland is New Jersey's largest city, at least in geographic area, and it has a rich history. It was established in 1861 as a planned community (well before there were such things) by the utopian Charles Landis. It was in Vineland that Dr. Thomas Welch found a way to preserve grape juice without fermenting it, creating a wine substitute for church use (the town was dry).


