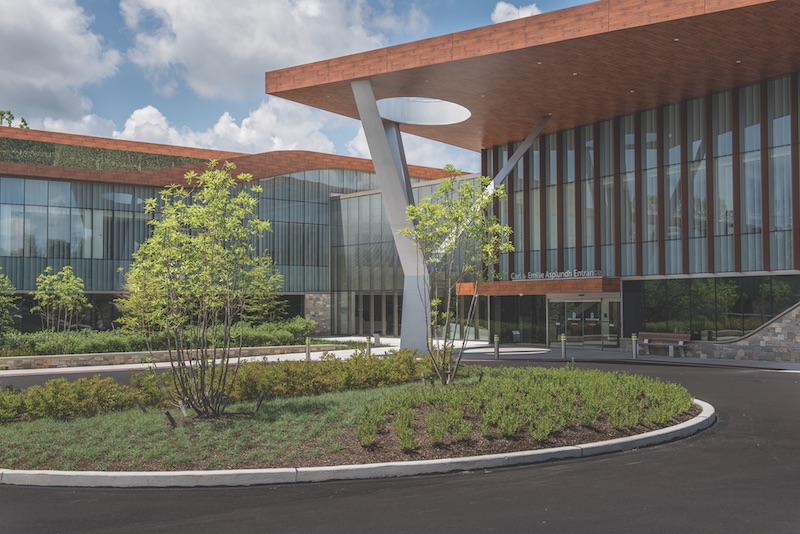1. Starter boards
Dryvit
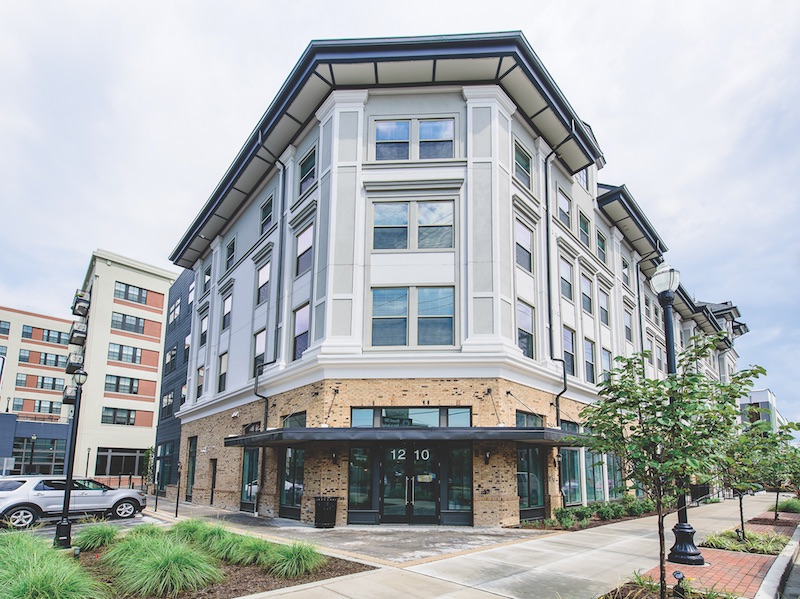
Project: Lifestyle Communities, Nashville, Tenn. Problem: The design called for eight-inch EPS shapes around the windows, which meant back-wrapping these termination points in the field would have been near impossible. Solution: Dryvit Acrocore Starter Boards were integral to the project at these termination points. The boards are uniformly machine-coated to produce a product that is three times harder and stronger than traditional hand-applied starter boards. Also, installing pre-coated starter boards was three times faster than manual back wrapping.
2. High-performance wall cladding
Sto
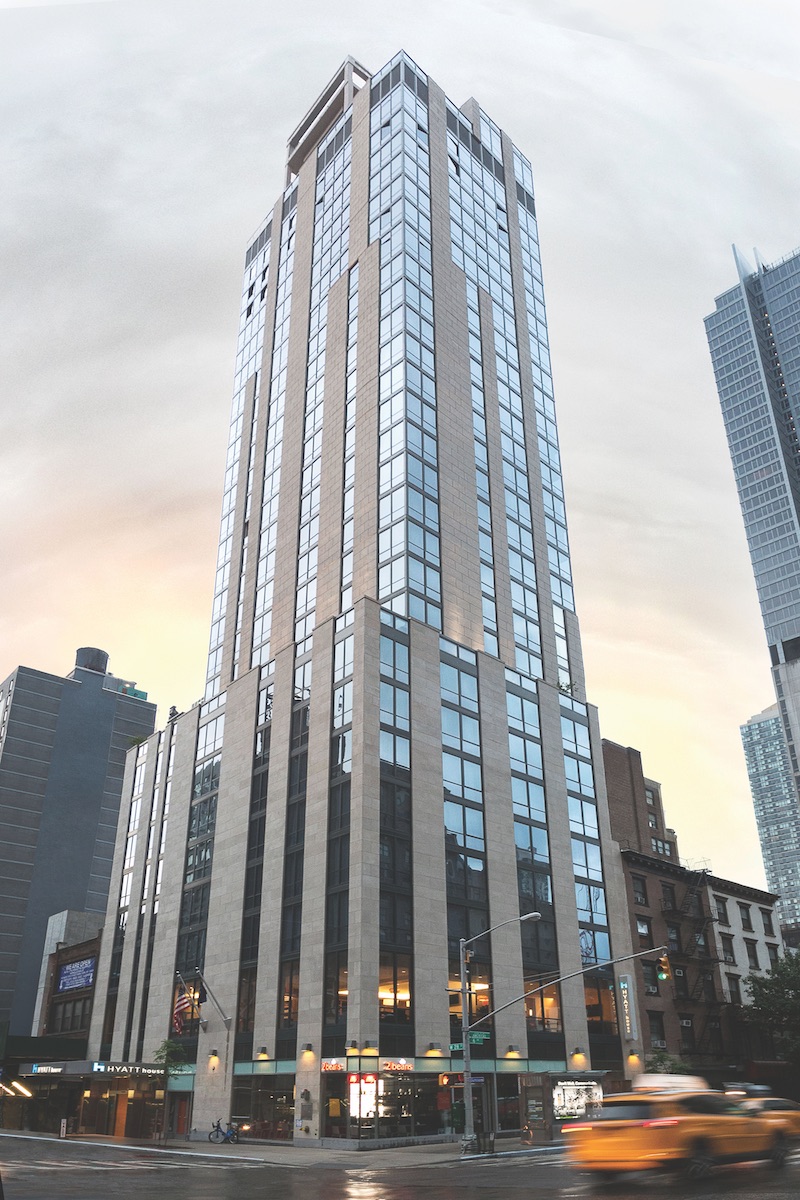
Project: Hyatt House hotel, New York City. Problem: New York hotel needed a high-performance cladding system that provided the look and feel of natural limestone. Solution: StoTherm ci Lotusan with a limestone finish was used between floors nine and 32. The insulation wall system consists of a high-performance wall cladding integrating several control layers: StoGuard waterproof air barrier for air, water, and vapor controls; expanded polystyrene for thermal controls; and StoLit Lotusan, a textured, superhydrophobic coating with self-cleaning properties as the watershed control layer.
3. Roof and wall insulation
Atlas Roofing
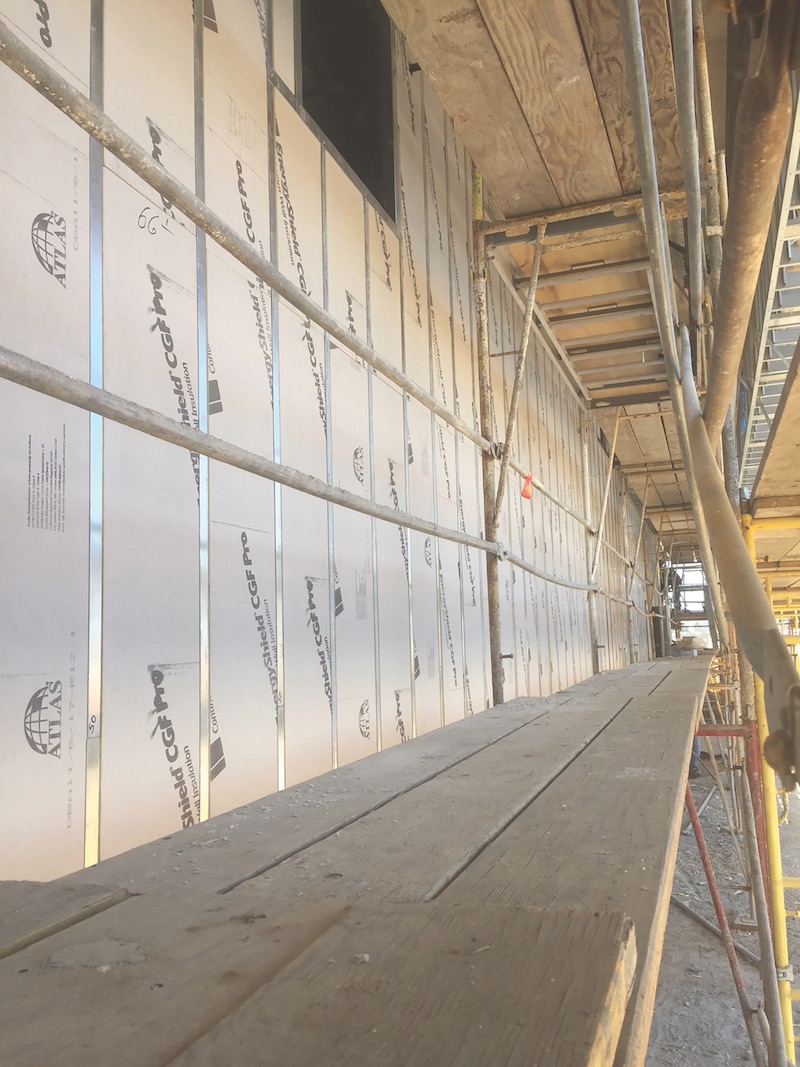
Project: Los Angeles International Airport concourse. Problem: The project needed an insulation solution to help meet the California Green Building Standards Code Mandatory and Tier 1 requirements. Solution: The design and construction team used more than 215,000 sf of Atlas EnergyShield CGF Pro for wall insulation and 500,000 sf of ACFoam-II for roof insulation due to their low VOC emissions and performance. The EnergyShield GCF Pro wall insulation is vapor permeable and composed of a Class A fire-rated (NFPA 285 compliant), closed-cell polyiso rigid foam core faced with a high-performance coated glass facer on the front and back. The ACFoam roof panels needed to be custom made (2x8 feet as opposed to the typical 4x4 or 4x8 feet) in order to meet the architect’s design needs. On the team: Gensler and gkkworks (now CannonDesign) designed the project. Turner Construction and PCL Construction managed the construction.
4. Metal roof
Petersen Aluminum
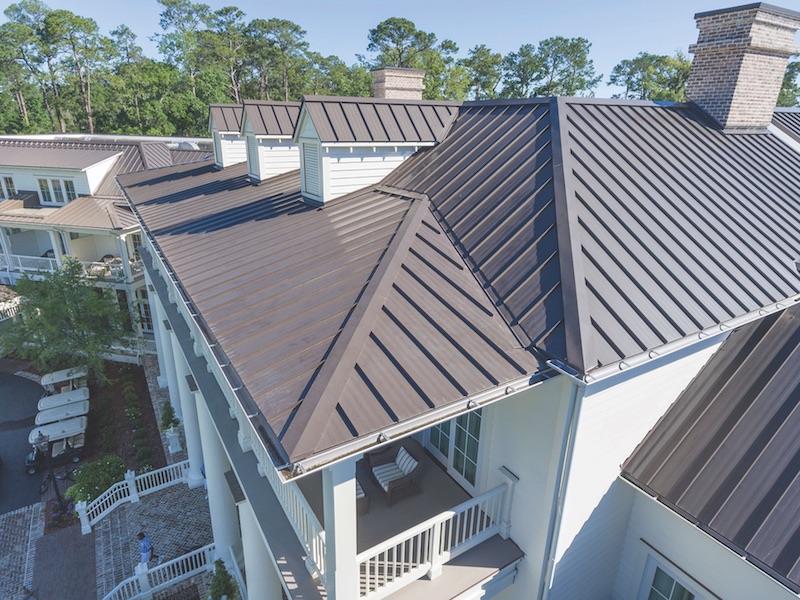
Project: Palmetto Bluff Resort, Bluffton, S.C. Problem: A metal roof product that complements Low Country architecture was desired for an addition to one of the largest waterfront properties on the East Coast. Solution: A Pac-Clad Snap-Clad roof finished in Patricia Bronze, was selected and installed on a tight deadline. 75,000 sf of the 24 gauge Galvalume panels were used to complement the Low Country architecture while helping to keep the project within the scope of the original buildings. On the team: HKS (architect), Choate Construction (GC).
5. Wood-look architectural aluminum
Linetec + Kawneer
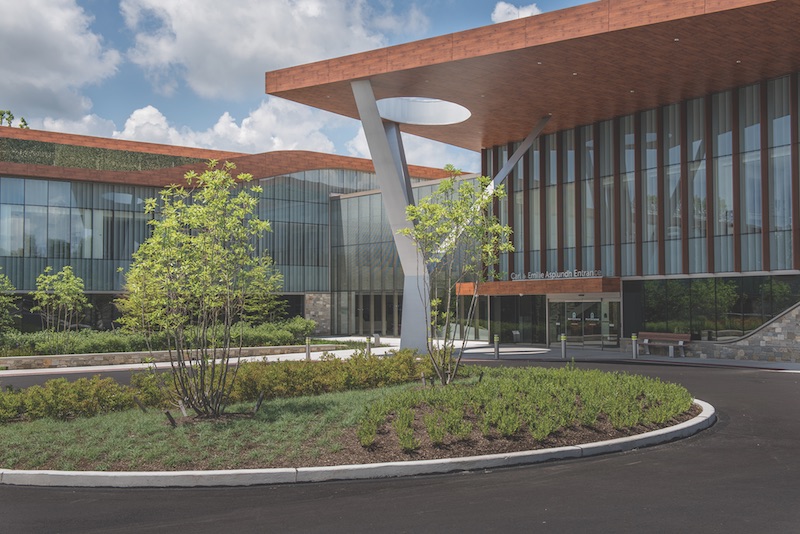
Project: Asplundh Cancer Pavilion, Philadelphia. Problem: The design team wanted the architectural aluminum system to resemble the look and texture of natural wood to complement its biophilic design. Solution: The facility’s exterior includes large, vertical sunshade fins and eight- to 12-inch-deep horizontal curtain wall cover plates, manufactured by Kawneer, that were finished by Linetec in a hazelnut brown, textured wood grain color. The finished aluminum looks like real wood and is termite and insect proof, UV and corrosion resistant, and fire retardant. On the team: EwingCole (architect), R.A. Kennedy & Sons (exterior glazing), Structure Tone (CM).
6. Metal mesh canopy
Cambridge Architectural
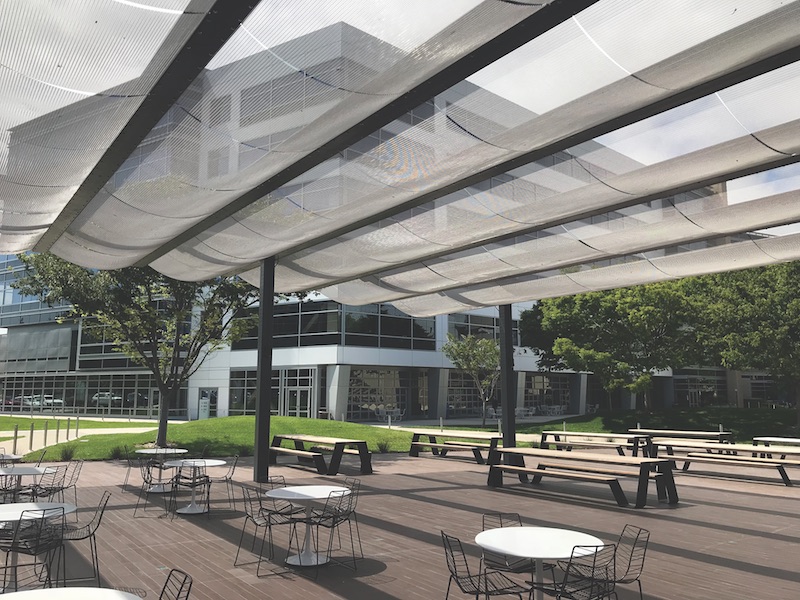
Project: The Towers @ Great America, Santa Clara, Calif. Problem: The outdoor dining area at this multi-tenant office complex needed shading while still offering connectivity to a redesigned amenities building and indoor eating space. Solution: A draped metal mesh canopy casts soft shadows to help minimize direct sunlight and glare. A 45-foot-long mechanical sliding glass wall separates the outdoor eating area and the indoor dining space. The canopy acts as a continuation of the overhead plane, especially when the wall is open, to further connect the two spaces. Seventy stainless steel mesh panels were used for the project in Cambridge’s Mid Shade pattern with 42% open area. On the team: Little and AP+I Design (architects).
Related Stories
| Aug 11, 2010
News Briefs: GBCI begins testing for new LEED professional credentials... Architects rank durability over 'green' in product attributes... ABI falls slightly in April, but shows market improvement
News Briefs: GBCI begins testing for new LEED professional credentials... Architects rank durability over 'green' in product attributes... ABI falls slightly in April, but shows market improvement
| Aug 11, 2010
Decline expected as healthcare slows, but hospital work will remain steady
The once steady 10% growth rate in healthcare construction spending has slowed, but hasn't entirely stopped. Spending is currently 1.7% higher than the same time last year when construction materials costs were 8% higher. The 2.5% monthly jobsite spending decline since last fall is consistent with the decline in materials costs.
| Aug 11, 2010
Luxury Hotel required faceted design
Goettsch Partners, Chicago, designed a new five-star, 214-room hotel for the King Abdullah Financial District (KAFD) in Riyadh, Saudi Arabia. The design-build project, with Saudi Oger Ltd. as contractor and Rayadah Investment Co. as developer, has a three-story podium supporting a 17-story glass tower with a nine-story opening that allows light to penetrate the mass of the building.
| Aug 11, 2010
Robotic storage facility protects exotic automobiles, fine wines, artwork
Miller Construction Company, Fort Lauderdale, Fla., has completed construction on a high-tech robotic storage facility designed to store and protect valued possessions such as exotic automobiles, fine wines, artwork, and jewelry. Designed and built to resist Category 5 hurricanes, the RoboVault facility features automated storage retrieval, biometric recognition, private access with 24/7 securi...
| Aug 11, 2010
U.S. firm designing massive Taiwan project
MulvannyG2 Architecture is designing one of Taipei, Taiwan's largest urban redevelopment projects. The Bellevue, Wash., firm is working with developer The Global Team Group to create Aquapearl, a mixed-use complex that's part of the Taipei government's "Good Looking Taipei 2010" initiative to spur redevelopment of the city's Songjian District.
| Aug 11, 2010
Construction material prices drop slightly in April, extending the decline
The construction materials price index for nonresidential buildings fell 0.3% in April extending the decline since the September index peak to 13.1%. Prices for the mix of materials used in nonresidential construction prices are back to the December 2007 level before the 14% jump in prices from March through September.
| Aug 11, 2010
7 Tips for Installing Moisture Barriers
If you took a poll of building envelope and construction forensic experts, it's likely that moisture barriers would be high on the list of most poorly understood products used in wall assemblies. Besides deciding which type of barrier to use under various climate conditions, Building Teams must confront the nasty matter of how to install them correctly.
| Aug 11, 2010
7 Keys to Unlocking Energy Efficiency in Schools
Today’s best K-12 schools are embracing the sustainability ethos in their design and construction, and that can mean a healthier, more comfortable indoor environment and improved learning. Some studies contend that ample amounts of daylighting, for example, lead to higher test scores. High-performance HVAC systems that constantly draw fresh air into a classroom seem to help both teachers ...
| Aug 11, 2010
8 Things You Should Know About Designing a Roof
Roofing industry expert Joseph Schwetz maintains that there is an important difference between what building codes require and what the construction insurance industry—notably mutual insurance firm Factory Mutual—demands—and that this difference can lead to problems in designing a roof.
| Aug 11, 2010
America's Greenest Hospital
Hospitals are energy gluttons. With 24/7/365 operating schedules and stringent requirements for air quality in ORs and other clinical areas, an acute-care hospital will gobble up about twice the energy per square foot of, say, a commercial office building. It is an achievement worth noting, therefore, when a major hospital achieves LEED Platinum status, especially when that hospital attains 14 ...


