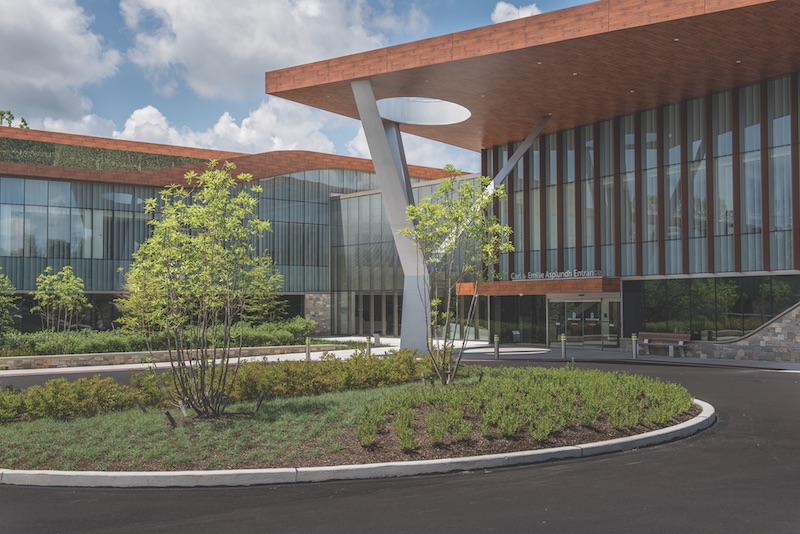1. Starter boards
Dryvit
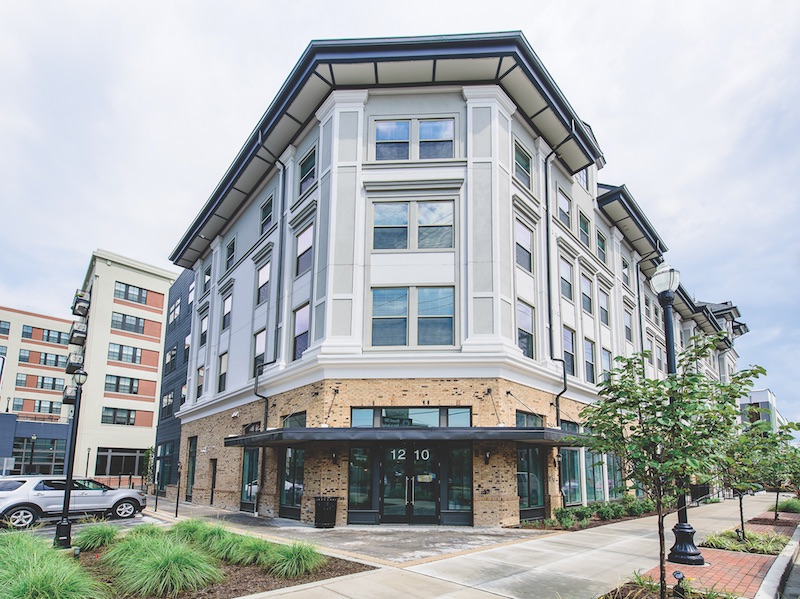
Project: Lifestyle Communities, Nashville, Tenn. Problem: The design called for eight-inch EPS shapes around the windows, which meant back-wrapping these termination points in the field would have been near impossible. Solution: Dryvit Acrocore Starter Boards were integral to the project at these termination points. The boards are uniformly machine-coated to produce a product that is three times harder and stronger than traditional hand-applied starter boards. Also, installing pre-coated starter boards was three times faster than manual back wrapping.
2. High-performance wall cladding
Sto
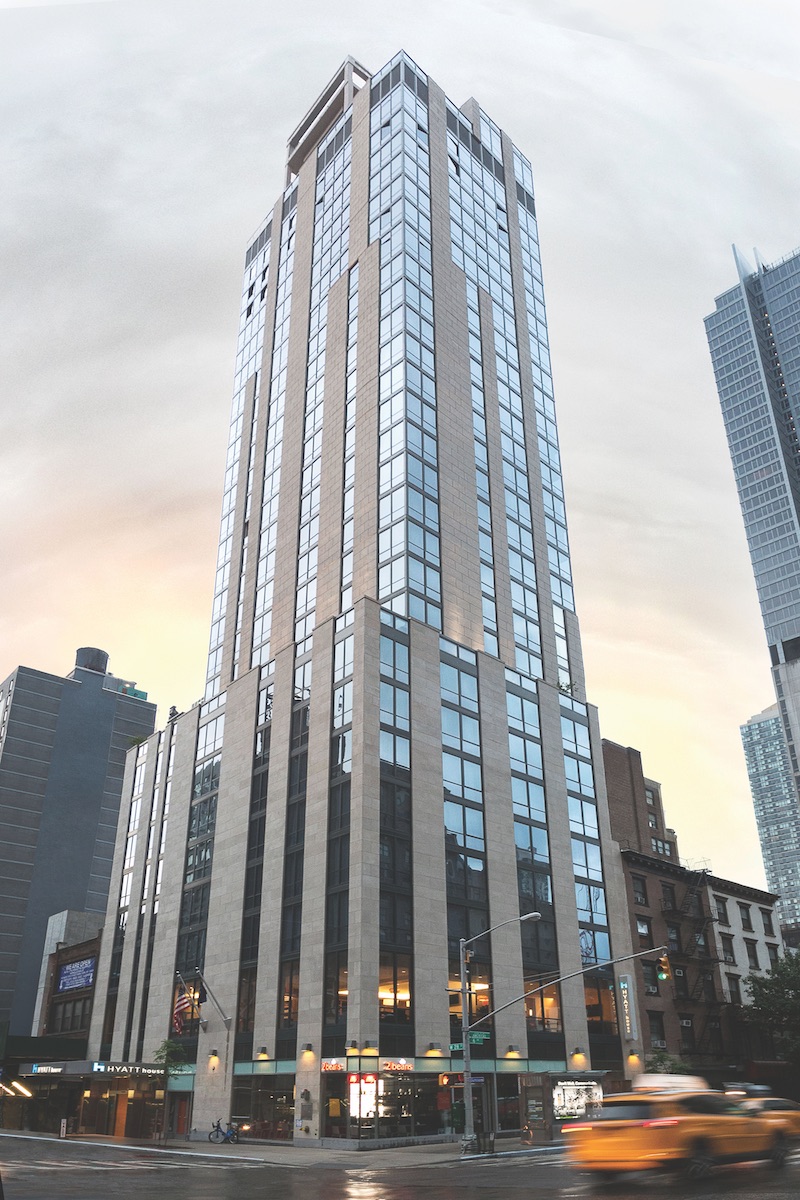
Project: Hyatt House hotel, New York City. Problem: New York hotel needed a high-performance cladding system that provided the look and feel of natural limestone. Solution: StoTherm ci Lotusan with a limestone finish was used between floors nine and 32. The insulation wall system consists of a high-performance wall cladding integrating several control layers: StoGuard waterproof air barrier for air, water, and vapor controls; expanded polystyrene for thermal controls; and StoLit Lotusan, a textured, superhydrophobic coating with self-cleaning properties as the watershed control layer.
3. Roof and wall insulation
Atlas Roofing
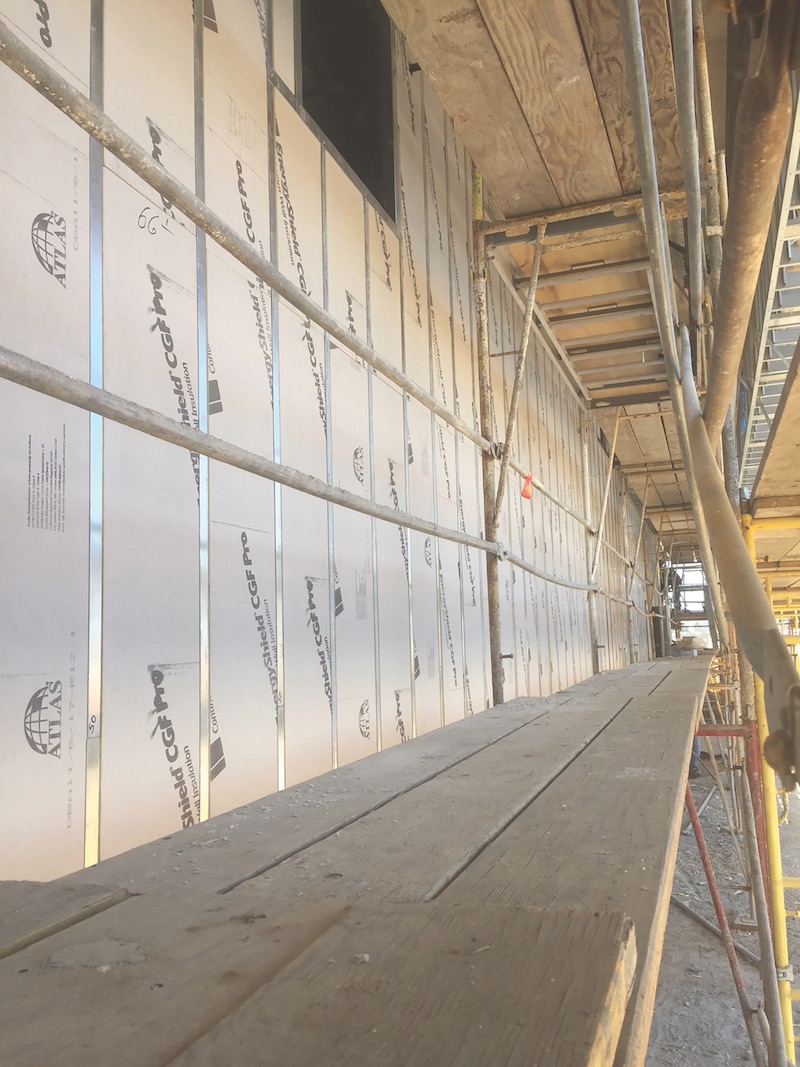
Project: Los Angeles International Airport concourse. Problem: The project needed an insulation solution to help meet the California Green Building Standards Code Mandatory and Tier 1 requirements. Solution: The design and construction team used more than 215,000 sf of Atlas EnergyShield CGF Pro for wall insulation and 500,000 sf of ACFoam-II for roof insulation due to their low VOC emissions and performance. The EnergyShield GCF Pro wall insulation is vapor permeable and composed of a Class A fire-rated (NFPA 285 compliant), closed-cell polyiso rigid foam core faced with a high-performance coated glass facer on the front and back. The ACFoam roof panels needed to be custom made (2x8 feet as opposed to the typical 4x4 or 4x8 feet) in order to meet the architect’s design needs. On the team: Gensler and gkkworks (now CannonDesign) designed the project. Turner Construction and PCL Construction managed the construction.
4. Metal roof
Petersen Aluminum
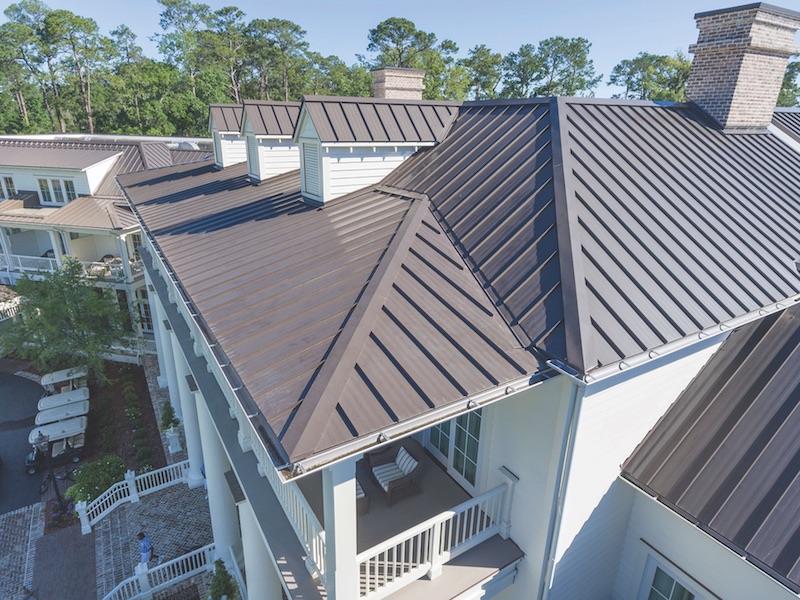
Project: Palmetto Bluff Resort, Bluffton, S.C. Problem: A metal roof product that complements Low Country architecture was desired for an addition to one of the largest waterfront properties on the East Coast. Solution: A Pac-Clad Snap-Clad roof finished in Patricia Bronze, was selected and installed on a tight deadline. 75,000 sf of the 24 gauge Galvalume panels were used to complement the Low Country architecture while helping to keep the project within the scope of the original buildings. On the team: HKS (architect), Choate Construction (GC).
5. Wood-look architectural aluminum
Linetec + Kawneer
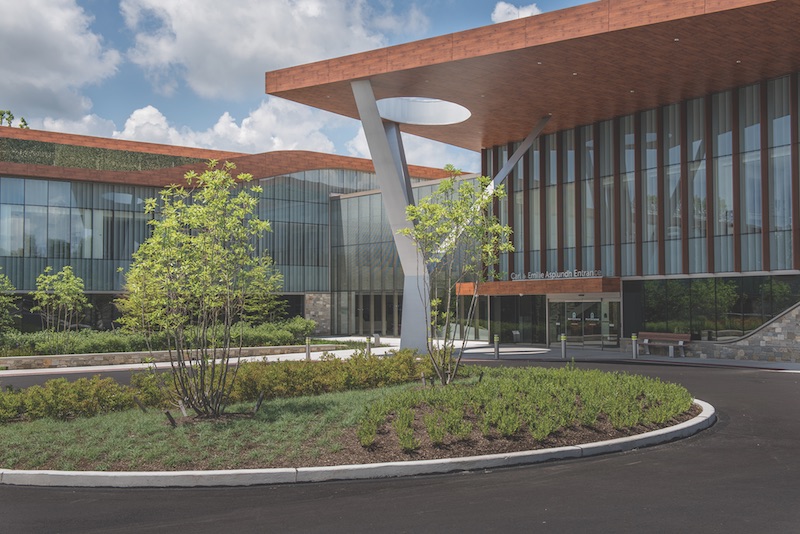
Project: Asplundh Cancer Pavilion, Philadelphia. Problem: The design team wanted the architectural aluminum system to resemble the look and texture of natural wood to complement its biophilic design. Solution: The facility’s exterior includes large, vertical sunshade fins and eight- to 12-inch-deep horizontal curtain wall cover plates, manufactured by Kawneer, that were finished by Linetec in a hazelnut brown, textured wood grain color. The finished aluminum looks like real wood and is termite and insect proof, UV and corrosion resistant, and fire retardant. On the team: EwingCole (architect), R.A. Kennedy & Sons (exterior glazing), Structure Tone (CM).
6. Metal mesh canopy
Cambridge Architectural
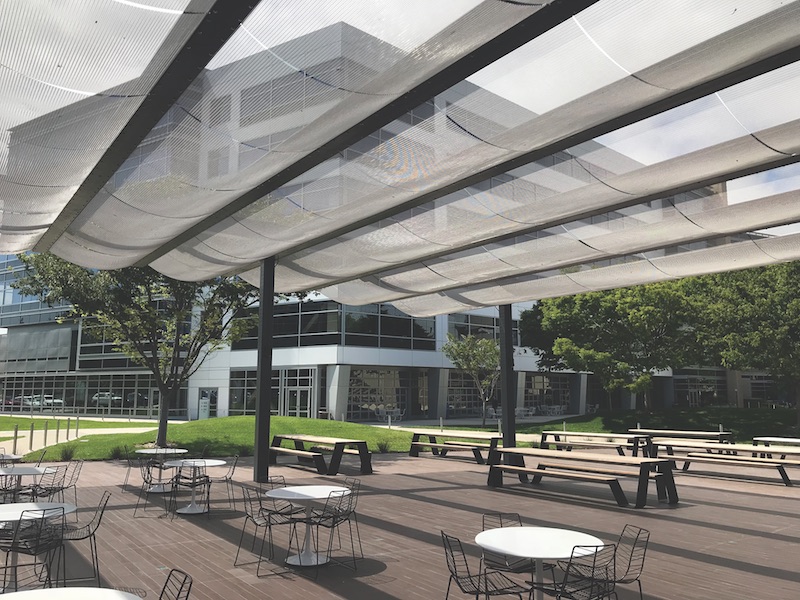
Project: The Towers @ Great America, Santa Clara, Calif. Problem: The outdoor dining area at this multi-tenant office complex needed shading while still offering connectivity to a redesigned amenities building and indoor eating space. Solution: A draped metal mesh canopy casts soft shadows to help minimize direct sunlight and glare. A 45-foot-long mechanical sliding glass wall separates the outdoor eating area and the indoor dining space. The canopy acts as a continuation of the overhead plane, especially when the wall is open, to further connect the two spaces. Seventy stainless steel mesh panels were used for the project in Cambridge’s Mid Shade pattern with 42% open area. On the team: Little and AP+I Design (architects).
Related Stories
| Aug 11, 2010
Concrete Solutions
About five or six years ago, officials at the University of California at Berkeley came to the conclusion that they needed to build a proper home for the university's collection of 900,000 rare Chinese, Japanese, and Korean books and materials. East Asian studies is an important curriculum at Berkeley, with more than 70 scholars teaching some 200 courses devoted to the topic, and Berkeley's pro...
| Aug 11, 2010
Piano's 'Flying Carpet'
Italian architect Renzo Piano refers to his $294 million, 264,000-sf Modern Wing of the Art Institute of Chicago as a “temple of light.” That's all well and good, but how did Piano and the engineers from London-based Arup create an almost entirely naturally lit interior while still protecting the priceless works of art in the Institute's third-floor galleries from dangerous ultravio...
| Aug 11, 2010
Precast All the Way
For years, precast concrete has been viewed as a mass-produced product with no personality or visual appeal—the vanilla of building materials. Thanks to recent technological innovations in precast molds and thin veneers, however, that image is changing. As precast—concrete building components that are poured and molded offsite—continues to develop a vibrant personality all it...
| Aug 11, 2010
Bronze Award: John G. Shedd Aquarium, Chicago, Ill.
To complete the $55 million renovation of the historic John G. Shedd Aquarium in the allotted 17-month schedule, the Building Team had to move fast to renovate and update exhibit and back-of-house maintenance spaces, expand the visitor group holding area, upgrade the mechanical systems, and construct a single-story steel structure on top of the existing oceanarium to accommodate staff office sp...
| Aug 11, 2010
AIA Course: Building with concrete – Design and construction techniques
Concrete maintains a special reputation for strength, durability, flexibility, and sustainability. These associations and a host of other factors have made it one of the most widely used building materials globally in just one century. Take this free AIA/CES course from Building Design+Construction and earn 1.0 AIA learning unit.
| Aug 11, 2010
Great Solutions: Green Building
27. Next-Generation Green Roofs Sprout up in New York New York is not particularly known for its green roofs, but two recent projects may put the Big Apple on the map. In spring 2010, the Lincoln Center for the Performing Arts will debut one of the nation's first fully walkable green roofs. Located across from the Juilliard School in Lincoln Center's North Plaza, Illumination Lawn will consist ...
| Aug 11, 2010
Pioneer Courthouse: Shaking up the court
In the days when three-quarters of America was a wild, lawless no-man's land, Pioneer Courthouse in Portland, Ore., stood out as a symbol of justice and national unity. The oldest surviving federal structure in the Pacific Northwest and the second-oldest courthouse west of the Mississippi, Pioneer Courthouse was designed in 1875 by Alfred Mullett, the Supervising Architect of the Treasury.
| Aug 11, 2010
Gold Award: Eisenhower Theater, Washington, D.C.
The Eisenhower Theater in the John F. Kennedy Center for the Performing Arts in Washington, D.C., opened in 1971. By the turn of the century, after three-plus decades of heavy use, the 1,142-seat box-within-a-box playhouse on the Potomac was starting to show its age. Poor lighting and tired, worn finishes created a gloomy atmosphere.
| Aug 11, 2010
Giants 300 University Report
University construction spending is 13% higher than a year ago—mostly for residence halls and infrastructure on public campuses—and is expected to slip less than 5% over the next two years. However, the value of starts dropped about 10% in recent months and will not return to the 2007–08 peak for about two years.
| Aug 11, 2010
Great Solutions: Business Management
22. Commercial Properties Repositioned for University USE Tocci Building Companies is finding success in repositioning commercial properties for university use, and it expects the trend to continue. The firm's Capital Cove project in Providence, R.I., for instance, was originally designed by Elkus Manfredi (with design continued by HDS Architects) to be a mixed-use complex with private, market-...


