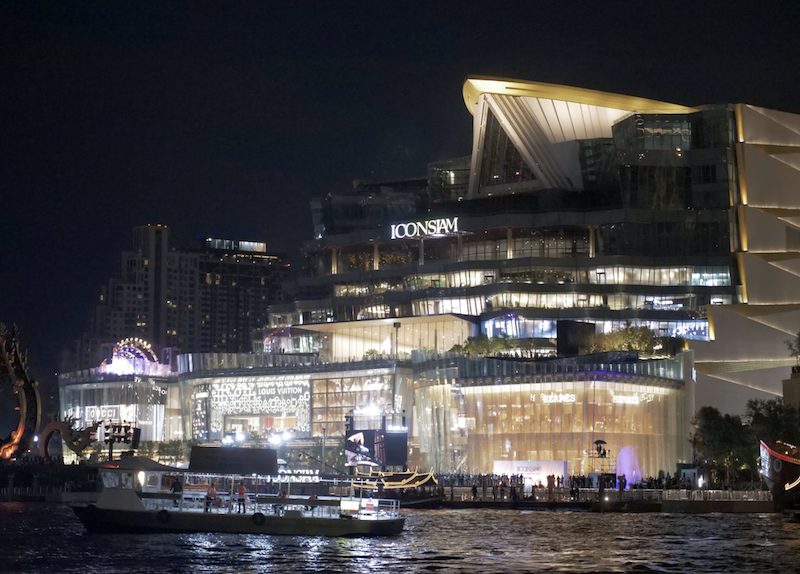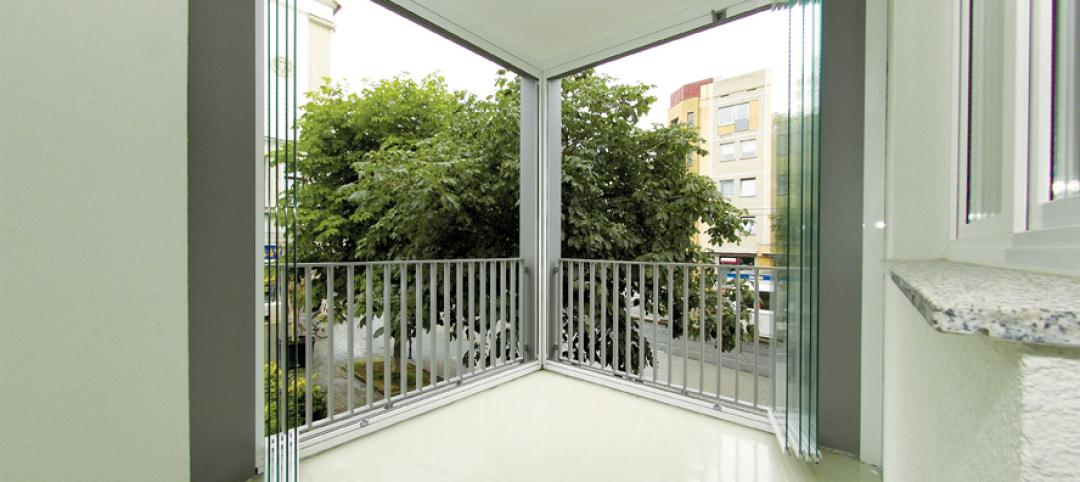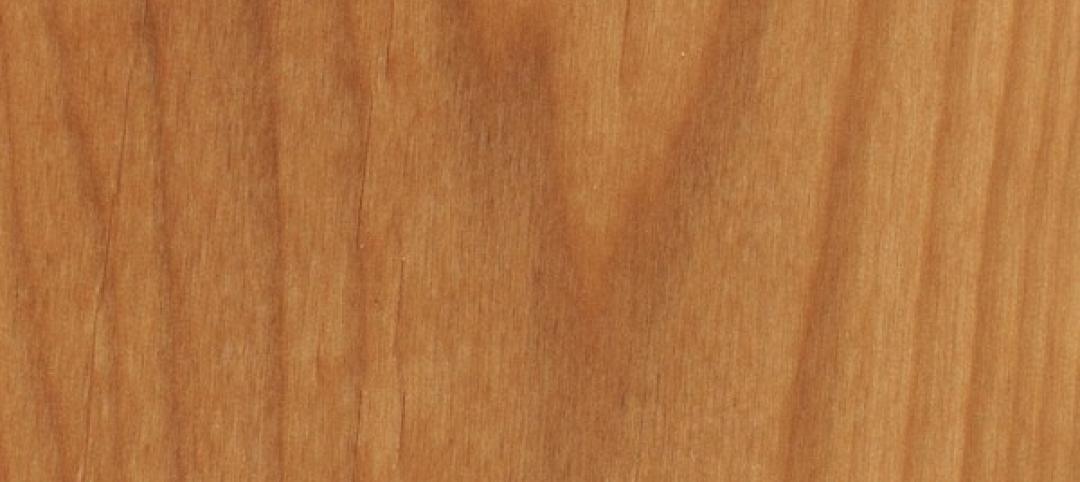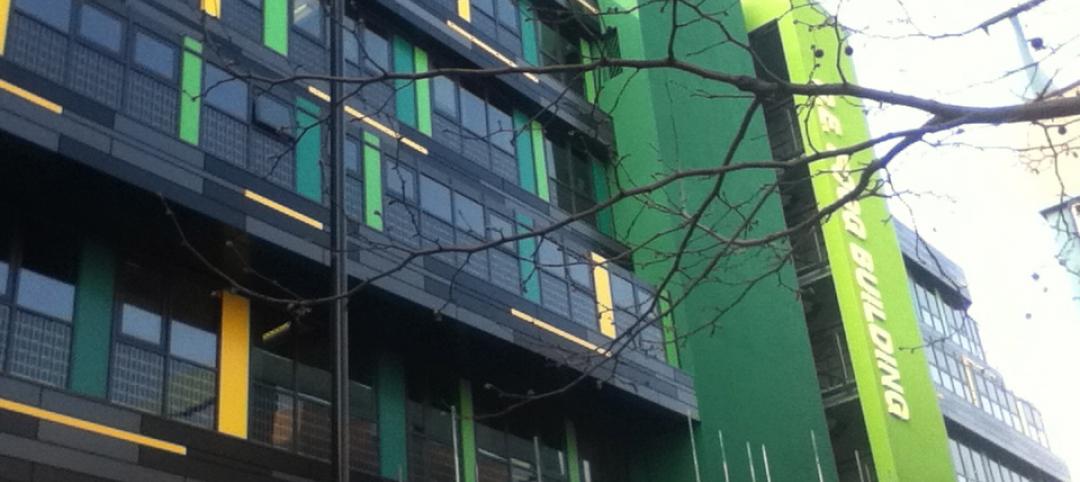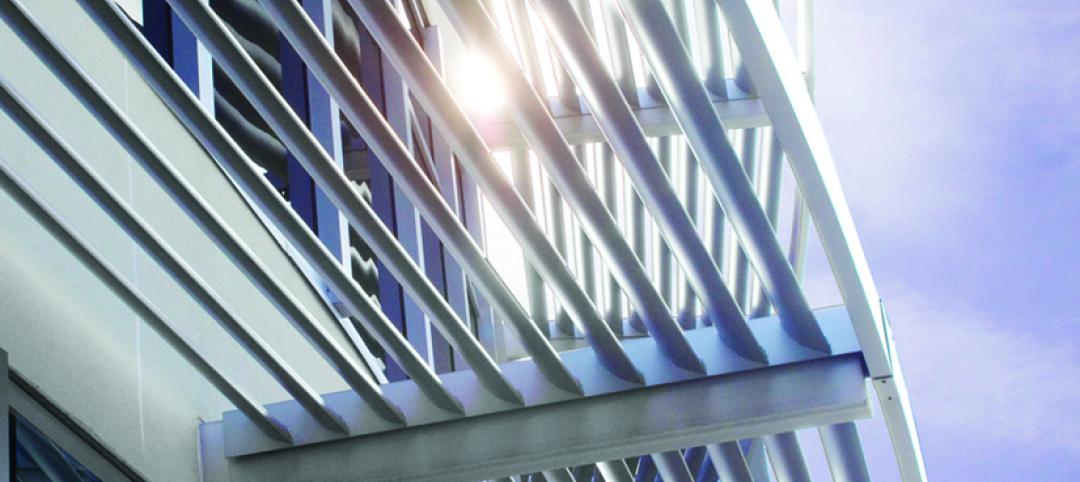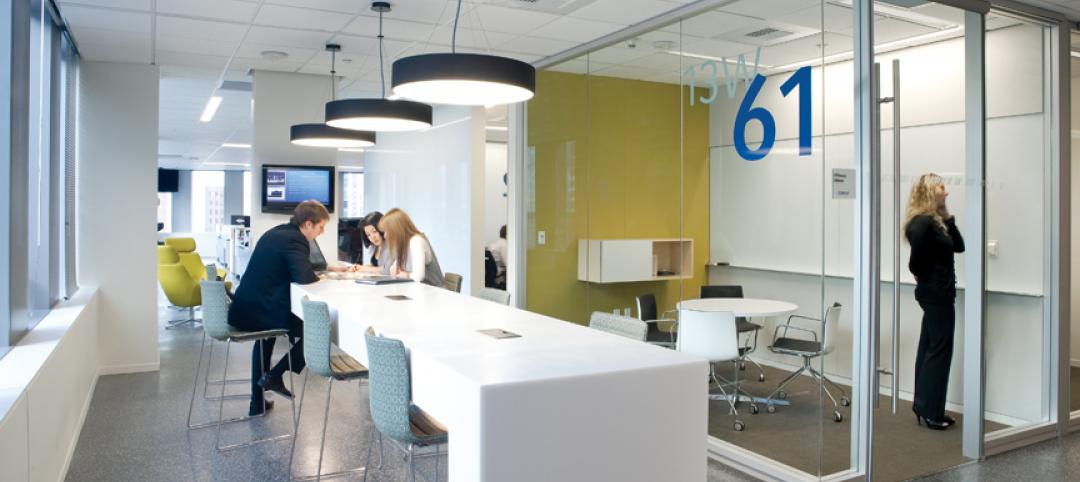When it opened along the Chao Phraya River in Bangkok, Thailand, on Nov. 10, the massive luxury shopping mall Iconsiam—self-identified as “the Icon of Eternal Prosperity”—boasted a number of firsts, including the longest (400-plus meters) water feature in Southeast Asia, and the first project in the country to integrate road, rail, and water transportation. (The complex is 1 kilometer from a station for the BTS Skyway monorail that will be completed next year.)
This 750,000-sm (8.072-million-sf) mixed-use complex, with 525,000 sm of retail space over 10 floors, is connected to Thailand’s first Apple store (and the largest in Asia), and also features a 10,000-sm River Park, a 3,000-seat auditorium, the National Treasure Museum, and two condo towers.
The complex, which cost 54 billion Thai baht to complete (the equivalent of US$1.67 billion, based on today’s currency exchange rate), is being positioned as a regional destination attraction. Its owners—the retail developer Siam Piwat, the conglomerate Charoen Pokphand Group, and MQDC Magnolia Quality Development—reportedly spent at least 1 billion baht promoting its complex’s debut, which included an opening-night performance by Alicia Keys and a red-carpet parade whose celebrities included the actress Naomi Watts.
But Iconsiam is more than just glitz and one-upmanship. From an engineering standpoint, it is distinguished by a pillarless suspended all-glass façade that is among the world’s longest: 300 meters long, up to 24 meters high, and having a surface area of 5,300 sm.
Iconsiam’s designer, Urban Architects, specified a pleated arrangement of glass panes that recalls local values and beliefs tied to the river, including “krathong” (a floating, folded sculpture) and “baisri” (the art of traditional flower arrangement with folded leaves.)
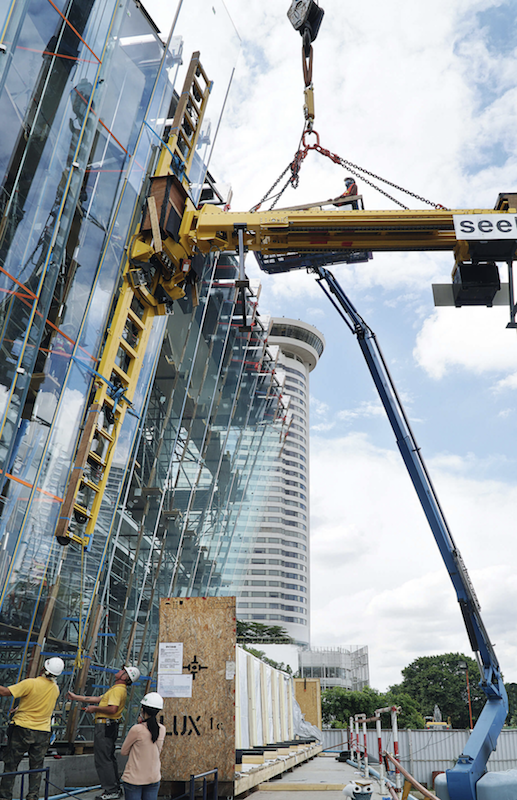
Installation of the glass panel assembly was achieved with a specially manufactured suction unit that allowed crews to position the panes into different angles. Image: Seele
To create this effect, the project’s building team, which included the façade construction specialist Seele, devised a special large-format (up to 25.6 sm for one piece), high-precision glass component weighing up to 3.5 tons per pane.
The façade is comprised of 333 glass panes that are supported by an equal number of 8- and 16-meters-long glass “fins.” The heat-strengthened glass used for the façade, known as TVG, was produced by Sedak. (This process cools the glass at a slower intensity, thereby producing compressive stresses that increase the glass’s strength.)
Seele produced the fins and stainless steel “shoes” for the façade off site at one of its locations in Germany.
The weight of the panes is absorbed at their lower end by transoms. Steel components connected directly to the glass were designed as bolted connections to eliminate losses in accuracy from welding distortion.
To install the façade assembly, Seele specifically developed for this project an apparatus with two suction units with counterweight and three-axial adjustment, which made it possible to lift the glass into its double-inclined position. (The glass fins have a 12-degree angle of inclination from the vertical. The inclination of the façade’s overhang is between 0 and 14 degrees.)
During the installation, custom-wood supports that formed the façade’s contour were used to temporarily stabilize the fins.
Thomas Spitzer, Managing Director of Se-Austria, a company within Seele, said in a prepared statement that the Building Team was able to complete the façade’s construction in under two years because the engineering and production were provided by a single source. “Iconsiam is a unique project for us,” he said.
Related Stories
| Dec 10, 2011
Turning Balconies Outside In
Operable glass balcony glazing systems provide solution to increase usable space in residential and commercial structures.
| Dec 7, 2011
ICS Builders and BKSK Architects complete St. Hilda’s House in Manhattan
The facility's design highlights the inherent link between environmental consciousness and religious reverence.
| Dec 5, 2011
Summit Design+Build begins renovation of Chicago’s Esquire Theatre
The 33,000 square foot building will undergo an extensive structural remodel and core & shell build-out changing the building’s use from a movie theater to a high-end retail center.
| Dec 5, 2011
Fraser Brown MacKenna wins Green Gown Award
Working closely with staff at Queen Mary University of London, MEP Engineers Mott MacDonald, Cost Consultants Burnley Wilson Fish and main contractor Charter Construction, we developed a three-fold solution for the sustainable retrofit of the building.
| Dec 2, 2011
What are you waiting for? BD+C's 2012 40 Under 40 nominations are due Friday, Jan. 20
Nominate a colleague, peer, or even yourself. Applications available here.
| Nov 29, 2011
First EPD awarded to exterior roof and wall products manufacturer
EPD is a standardized, internationally recognized tool for providing information on a product’s environmental impact.
| Nov 28, 2011
Leo A Daly and McCarthy Building complete Casino Del Sol expansion in Tucson, Ariz.
Firms partner with Pascua Yaqui Tribe to bring new $130 million Hotel, Spa & Convention Center to the Tucson, Ariz., community.
| Nov 22, 2011
Corporate America adopting revolutionary technology
The survey also found that by 2015, the standard of square feet allocated per employee is expected to drop from 200 to estimates ranging from 50 to 100 square feet per person dependent upon the industry sector.


