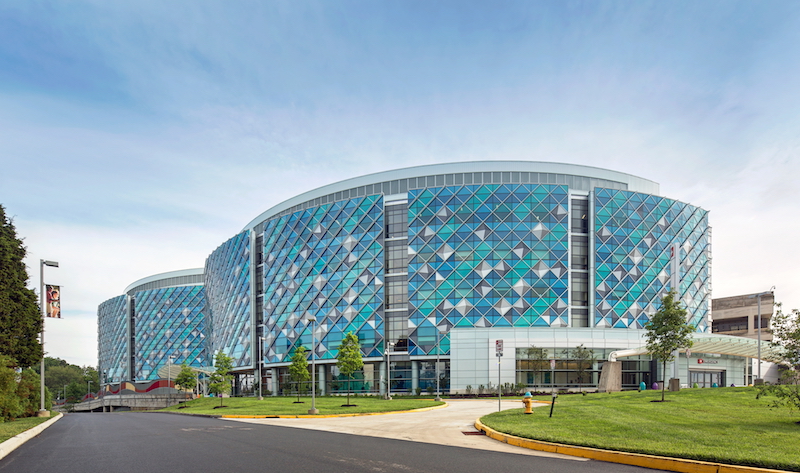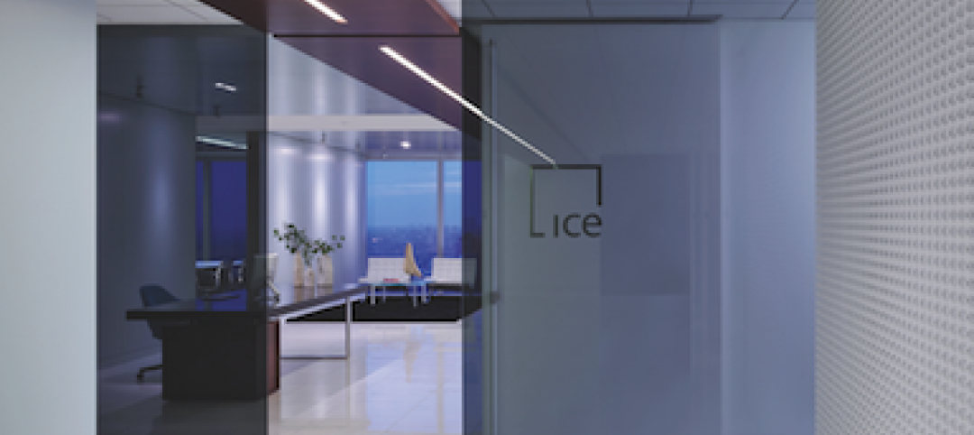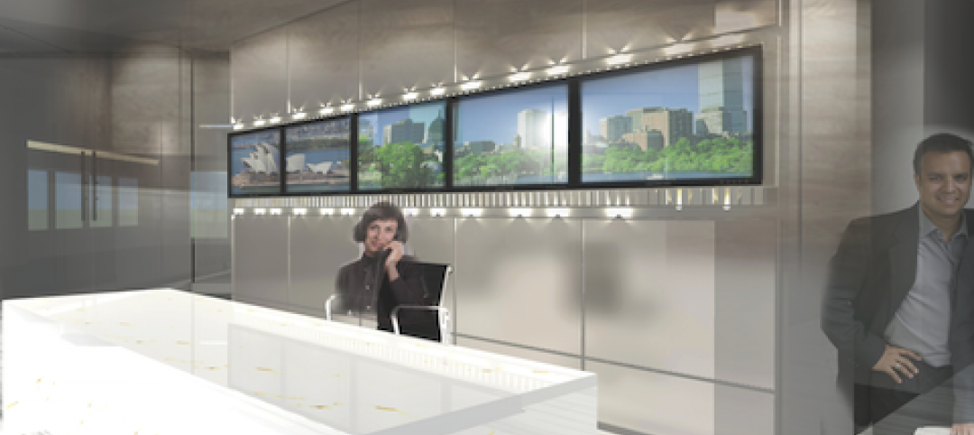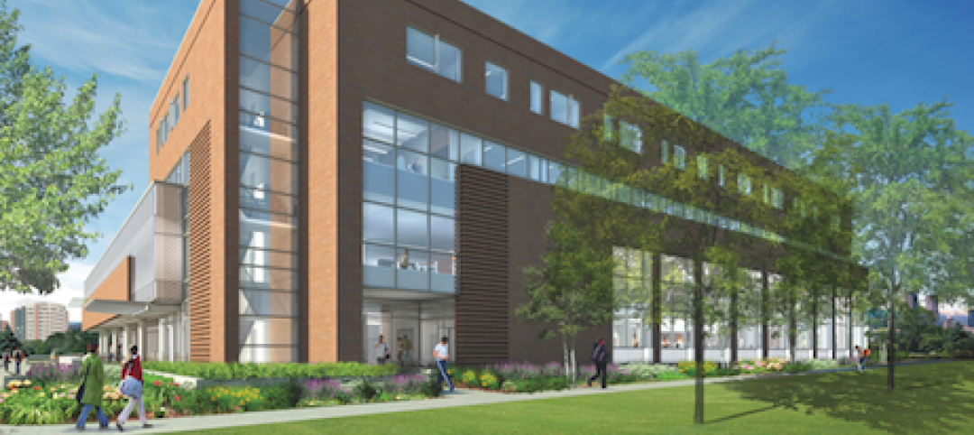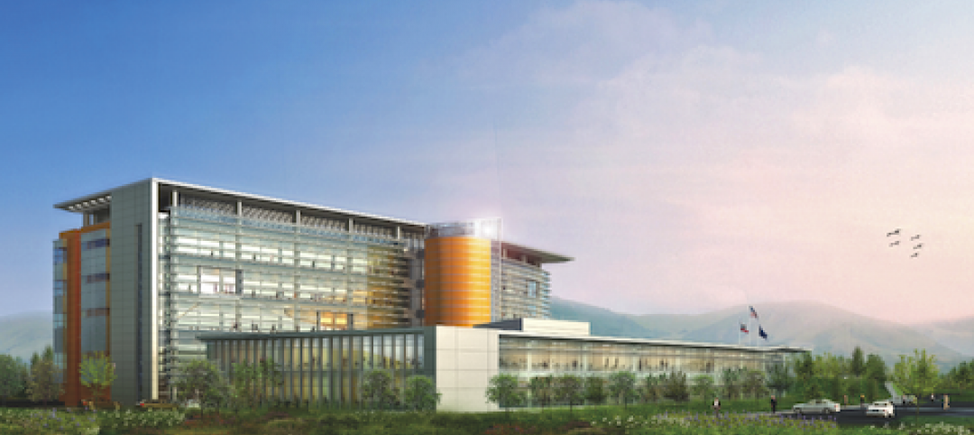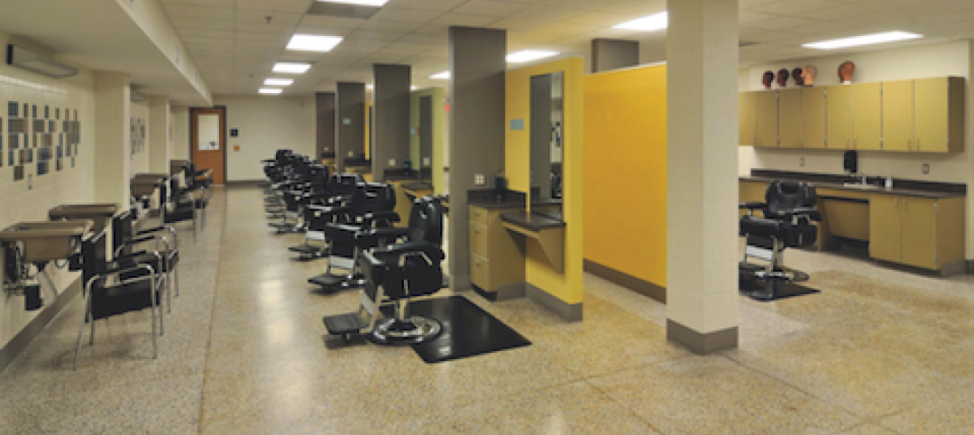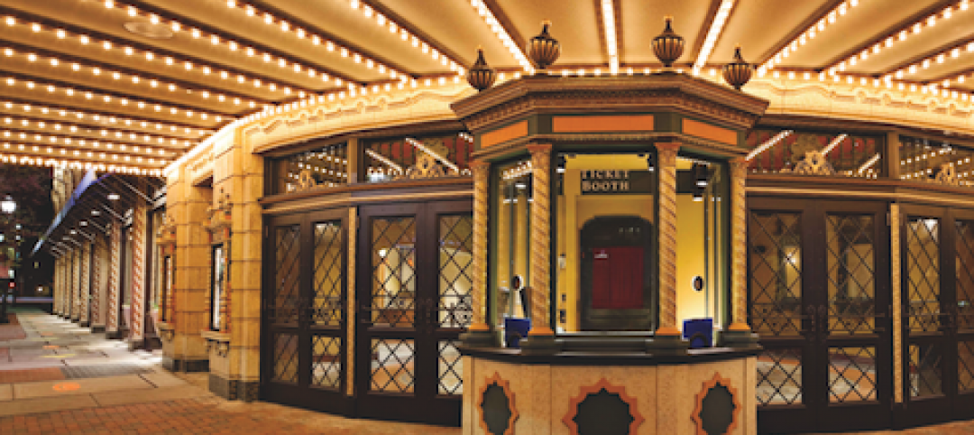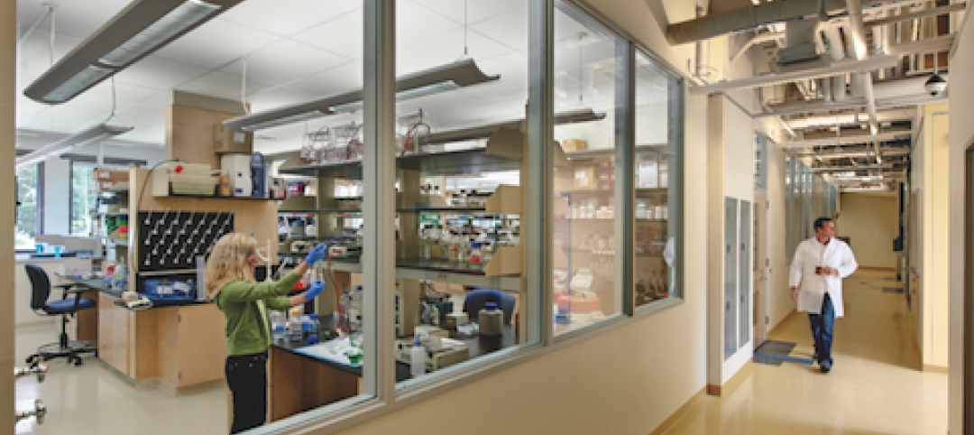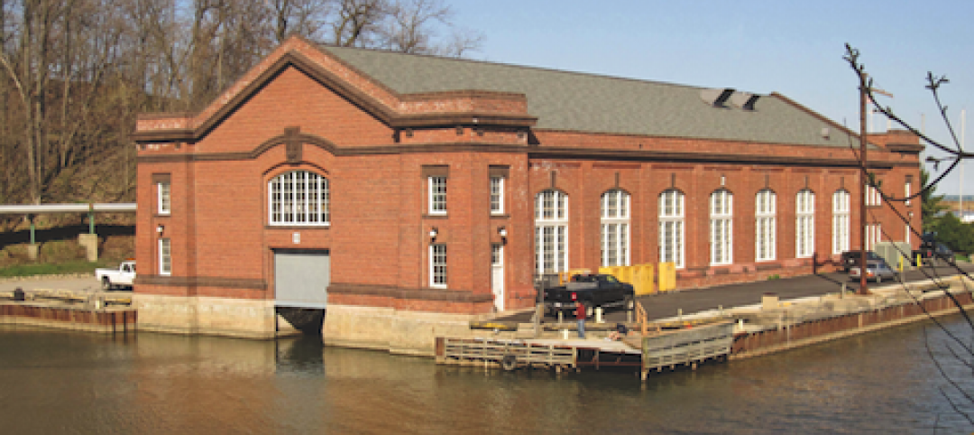When Paul Asteris of FKP Architects first conceived the signature façade of an expanded Nemours/Alfred I. duPont Hospital for Children, his vision was to have the glass and metal framing mimic the protective framework of an arbor. Solarban® 70XL glass and a by-chance discovery of Azuria glass, both by Vitro Architectural Glass, helped make that idea a reality.
Located in Wilmington, Delaware, Nemours/duPont hospital has undergone a series of expansions since it was founded in the 1940s. The latest 450,000-square-foot addition is designed to maintain the facility’s legacy of world-class treatment by drawing on the latest health care design principles including child-friendly patient rooms; healing gardens; and large, light-filled spaces.
As lead architect for the project, Asteris sought to appropriate the “playful elegance” of the gardens surrounding the neighboring duPont family mansion by placing a vast atrium at the center of the hospital and designing a bright arbor-patterned curtainwall for the exterior façade.
A combination of brilliant blue-green metal coatings and a timely recommendation for tinted Azuria glass helped achieve those aims and kept the project on schedule too.
“The glass we were first looking at had a blue-gray tint and was coming off a bit flat,” Asteris said. “By chance, a Vitro Glass representative visiting our office saw the renderings and offered to help. He came back with samples showing Azuria [glass] with some spandrel tones and it had the color punch we were looking for. That really helped us get the project back on track, as we were in danger of going off schedule.”

The aqua-blue appearance of Azuria glass is complemented throughout the hospital by tall panels of glass and skylights fabricated with Solarban® 70XL glass in the central atrium. Both glasses were selected to maximize daylighting into occupied spaces.
The colorful curtain wall also is integral to the energy management system, which helped the hospital achieve LEED® certification at the Silver level. “We chose glass products that would meet the current energy code then improve it by 10 percent,” Asteris explained.
Solarban® 70XL glass has visible light transmittance (VLT) of 64 percent and a solar heat gain coefficient (SHGC) of 0.27 with clear glass in a standard 1-inch insulating glass unit (IGU). The resulting 2.37 light-to-solar gain (LSG) ratio makes it one of the highest-performing products in the industry. Even with its rich aqua-blue color, Azuria glass has VLT of 61 percent in the same configuration, along with a SHGC of 0.39.
To date, the feedback Asteris has received on the hospital’s design and performance has been universally positive. “The intent was to create a facility that would set Nemours apart from other children’s hospitals. The administration wanted this to be a place where families could bring their kids to get the best care available, so we needed to create spaces that would foster a family-friendly healing environment. Anyone who visits the hospital will sense that truly is the case.”
To learn more, visit www.vitroglazings.com.
Related Stories
| Oct 13, 2010
Modern office design accentuates skyline views
Intercontinental|Exchange, a Chicago-based financial firm, hired design/engineering firm Epstein to create a modern, new 31st-floor headquarters.
| Oct 13, 2010
HQ renovations aim for modern look
Gerner Kronick + Valcarcel Architects’ renovations to the Commonwealth Bank of Australia’s New York City headquarters will feature a reworked reception lobby with back-painted glass, silk-screened logos, and a video wall.
| Oct 13, 2010
New health center to focus on education and awareness
Construction is getting pumped up at the new Anschutz Health and Wellness Center at the University of Colorado, Denver. The four-story, 94,000-sf building will focus on healthy lifestyles and disease prevention.
| Oct 13, 2010
Community center under way in NYC seeks LEED Platinum
A curving, 550-foot-long glass arcade dubbed the “Wall of Light” is the standout architectural and sustainable feature of the Battery Park City Community Center, a 60,000-sf complex located in a two-tower residential Lower Manhattan complex. Hanrahan Meyers Architects designed the glass arcade to act as a passive energy system, bringing natural light into all interior spaces.
| Oct 13, 2010
Community college plans new campus building
Construction is moving along on Hudson County Community College’s North Hudson Campus Center in Union City, N.J. The seven-story, 92,000-sf building will be the first higher education facility in the city.
| Oct 13, 2010
County building aims for the sun, shade
The 187,032-sf East County Hall of Justice in Dublin, Calif., will be oriented to take advantage of daylighting, with exterior sunshades preventing unwanted heat gain and glare. The building is targeting LEED Silver. Strong horizontal massing helps both buildings better match their low-rise and residential neighbors.
| Oct 12, 2010
Holton Career and Resource Center, Durham, N.C.
27th Annual Reconstruction Awards—Special Recognition. Early in the current decade, violence within the community of Northeast Central Durham, N.C., escalated to the point where school safety officers at Holton Junior High School feared for their own safety. The school eventually closed and the property sat vacant for five years.
| Oct 12, 2010
Richmond CenterStage, Richmond, Va.
27th Annual Reconstruction Awards—Bronze Award. The Richmond CenterStage opened in 1928 in the Virginia capital as a grand movie palace named Loew’s Theatre. It was reinvented in 1983 as a performing arts center known as Carpenter Theatre and hobbled along until 2004, when the crumbling venue was mercifully shuttered.
| Oct 12, 2010
Cell and Genome Sciences Building, Farmington, Conn.
27th Annual Reconstruction Awards—Silver Award. Administrators at the University of Connecticut Health Center in Farmington didn’t think much of the 1970s building they planned to turn into the school’s Cell and Genome Sciences Building. It’s not that the former toxicology research facility was in such terrible shape, but the 117,800-sf structure had almost no windows and its interior was dark and chopped up.
| Oct 12, 2010
Building 13 Naval Station, Great Lakes, Ill.
27th Annual Reconstruction Awards—Gold Award. Designed by Chicago architect Jarvis Hunt and constructed in 1903, Building 13 is one of 39 structures within the Great Lakes Historic District at Naval Station Great Lakes, Ill.


