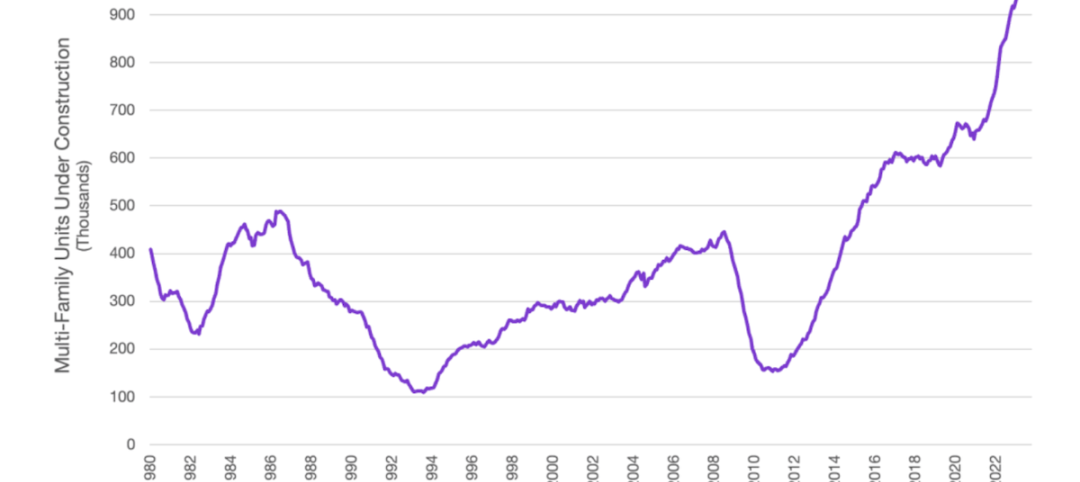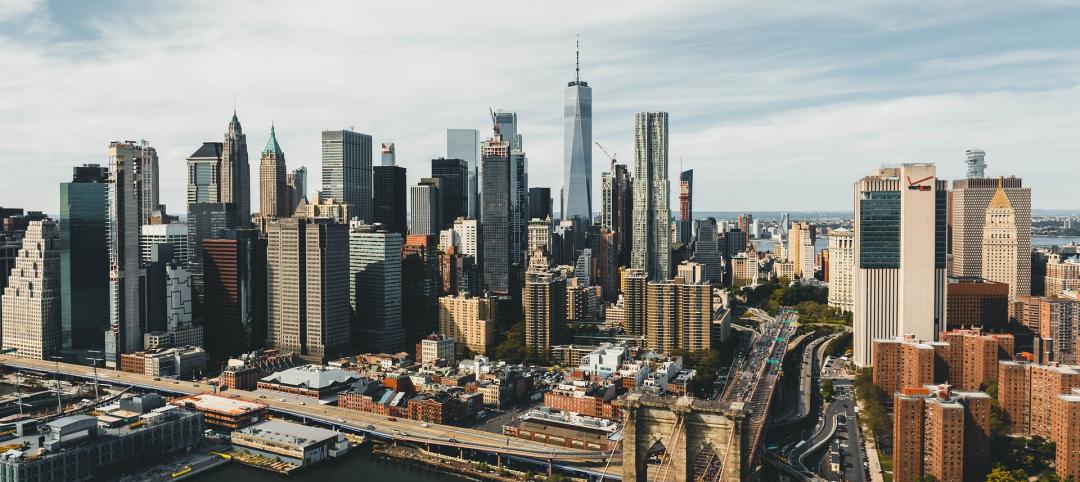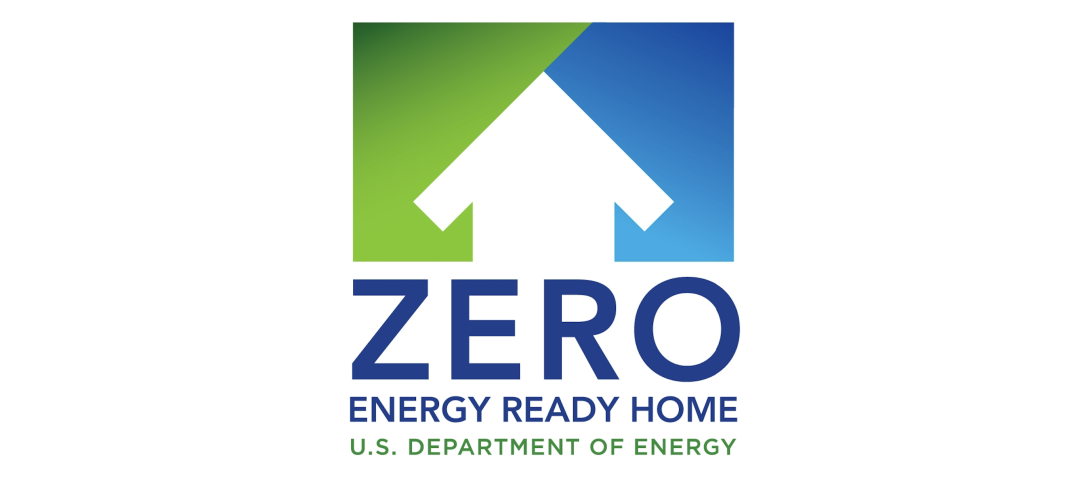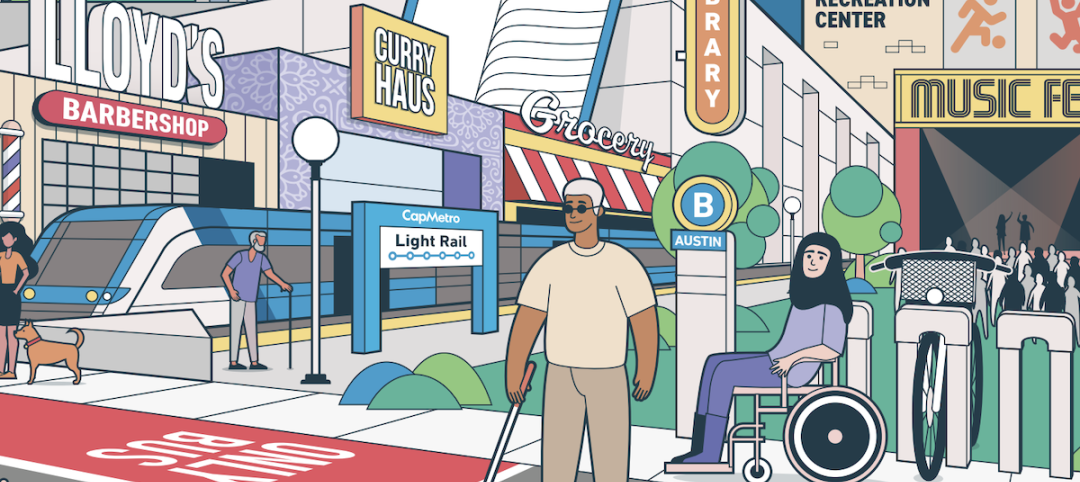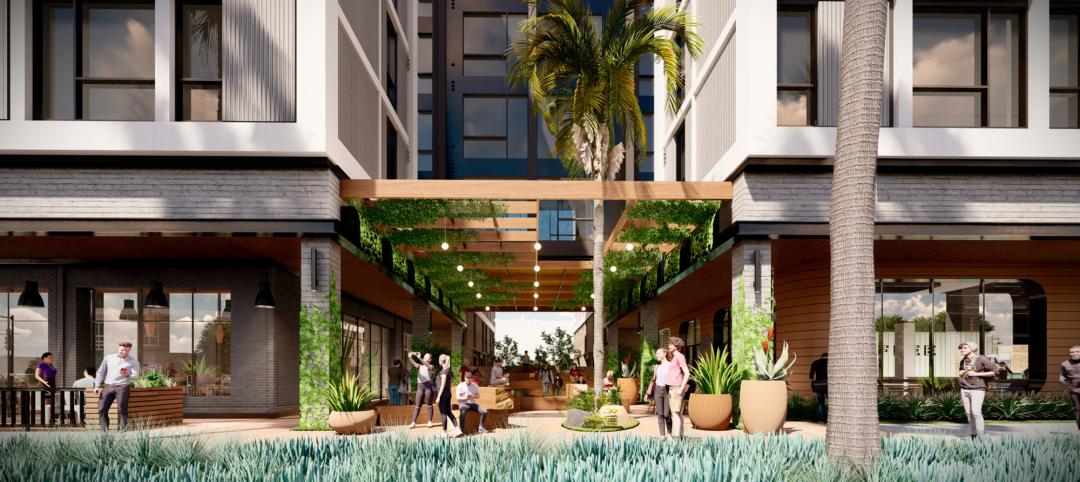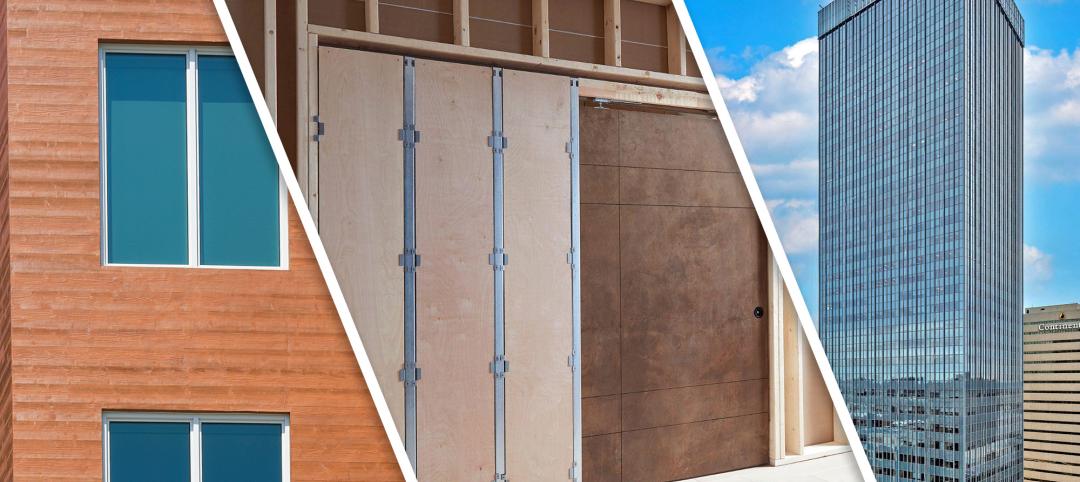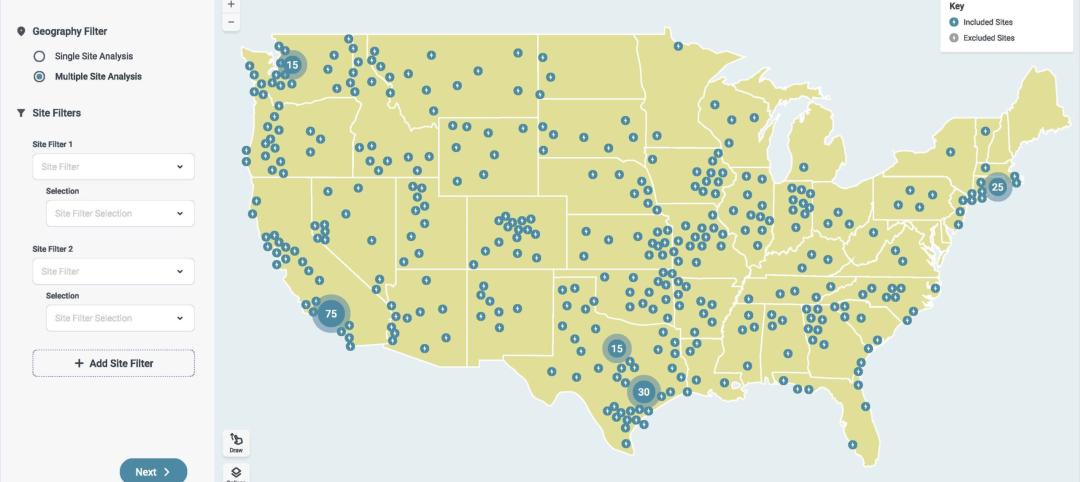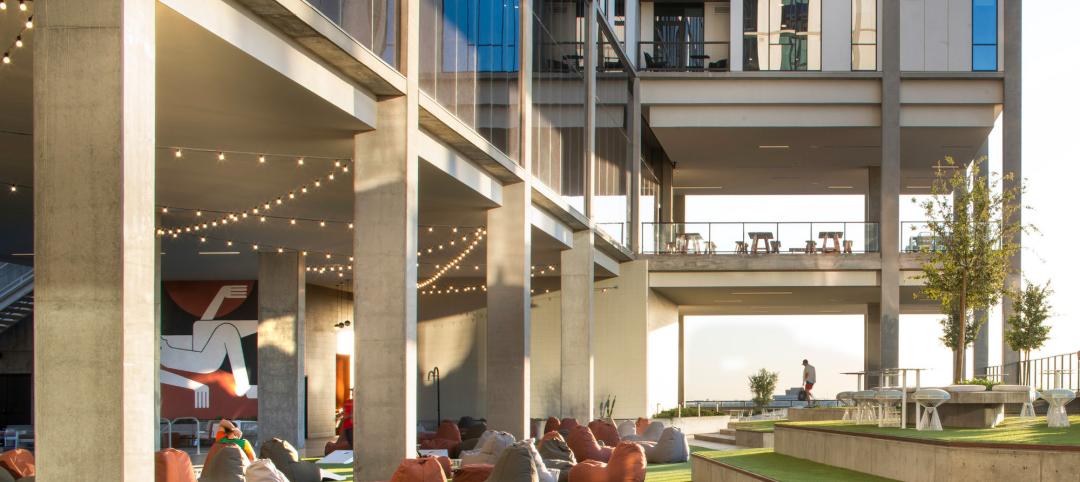NEW ORLEANS, May 12, 2011 — AIA 2011 National Convention — Autodesk, Inc. (NASDAQ: ADSK), a leader in 3D design, engineering and entertainment software, announced at the AIA 2011 National Convention in New Orleans that it has partnered with the U.S. Green Building Council (USGBC) to sponsor the organization’s Multifamily Midrise Design Competition. The contest is geared to provide design professionals and students with a unique opportunity to present their solutions to sustainable, multifamily midrise design.
Design professionals and students are invited to submit their ideas for a new four-to-six-story residential mixed-use building/complex, in combination with a gut-rehab renovation and recommissioning of an adjacent existing building. Specifically, competition entrants will be tasked with delivering ideas for reenergizing the 1300 block of Oretha C. Haley Boulevard between Thalia and Erato streets in New Orleans via design and adaptive reuse architecture, with consideration given to the former elementary school that still stands on the grounds.
The LEED for Homes Multifamily Midrise Green Building Rating System was developed to better address multifamily residential development, promoting sustainable practices for affordable homes. The intention of the 2011 USGBC Multifamily Midrise Design Competition is to bring awareness to opportunities to incorporate sustainable design into revitalization efforts in the city of New Orleans and other communities.
The contest winner will be recognized at the annual Greenbuild International Conference and Expo and will receive a license to the Autodesk Building Design Suite Ultimate 2012. The comprehensive software package supports sustainable design and enables design professionals to work toward LEED Certification for their projects.
Contest Details at a Glance
What: 2011 USGBC Multifamily Midrise Design Competition
Who: Industry professionals and design students
When: Contest registration opens on May 1, 2011; registration deadline is July 1, 2011; entries are due August 1, 2011; winners will be announced October 4-7, 2011, at the Greenbuild Conference in Toronto
Where: Learn more about the contest and its rules.
About the U.S. Green Building Council
The Washington, D.C.-based U.S. Green Building Council is committed to a prosperous and sustainable future for our nation through cost-efficient and energy-saving green buildings. With a community comprising 79 local affiliates, 16,000 member companies and organizations, and more than 163,000 LEED Professional Credential holders, USGBC is the driving force of an industry that is projected to contribute $554 billion to the U.S. gross domestic product from 2009-2013. USGBC leads an unlikely diverse constituency of builders and environmentalists, corporations and nonprofit organizations, elected officials and concerned citizens, and teachers and students.
About Autodesk
Autodesk, Inc., is a leader in 3D design <http://www.autodesk.com/pr-autodesk> , engineering and entertainment software. Customers across the manufacturing, architecture, building, construction, and media and entertainment industries ¾ including the last 16 Academy Award winners for Best Visual Effects ¾ use Autodesk software to design, visualize and simulate their ideas. Since its introduction of AutoCAD software in 1982, Autodesk continues to develop the broadest portfolio of state-of-the-art software for global markets.
Related Stories
MFPRO+ News | Dec 7, 2023
7 key predictions for the 2024 multifamily rental housing market
2024 will be the strongest year for new apartment construction in decades, says Apartment List's chief economist.
Codes and Standards | Dec 7, 2023
New York City aims to spur construction of more accessory dwelling units (ADUs)
To address a serious housing shortage, New York City is trying to get more homeowners to build accessory dwelling units (ADUs). The city recently unveiled a program that offers owners of single-family homes up to nearly $400,000 to construct an apartment on their property.
MFPRO+ News | Dec 5, 2023
DOE's Zero Energy Ready Home Multifamily Version 2 released
The U.S. Department of Energy has released Zero Energy Ready Home Multifamily Version 2. The latest version of the certification program increases energy efficiency and performance levels, adds electric readiness, and makes compliance pathways and the certification process more consistent with the ENERGY STAR Multifamily New Construction (ESMFNC) program.
Transit Facilities | Dec 4, 2023
6 guideposts for cities to create equitable transit-oriented developments
Austin, Texas, has developed an ETOD Policy Toolkit Study to make transit-oriented developments more equitable for current and future residents and businesses.
Multifamily Housing | Nov 30, 2023
A lasting housing impact: Gen-Z redefines multifamily living
Nathan Casteel, Design Leader, DLR Group, details what sets an apartment community apart for younger generations.
Products and Materials | Nov 30, 2023
Top building products for November 2023
BD+C Editors break down 15 of the top building products this month, from horizontal sliding windows to discreet indoor air infusers.
Engineers | Nov 27, 2023
Kimley-Horn eliminates the guesswork of electric vehicle charger site selection
Private businesses and governments can now choose their new electric vehicle (EV) charger locations with data-driven precision. Kimley-Horn, the national engineering, planning, and design consulting firm, today launched TREDLite EV, a cloud-based tool that helps organizations develop and optimize their EV charger deployment strategies based on the organization’s unique priorities.
MFPRO+ Blog | Nov 27, 2023
7 ways multifamily designers can promote wellness in urban communities
Shepley Bulfinch's Natalie Shutt-Banks, AIA, identifies design elements that multifamily developers can use to maximize space while creating a positive impact on residents and the planet
MFPRO+ New Projects | Nov 21, 2023
An 'eco-obsessed' multifamily housing project takes advantage of downtown Austin’s small lots
In downtown Austin, Tex., architecture firm McKinney York says it built Capitol Quarters to be “eco-obsessed, not just eco-minded.” With airtight walls, better insulation, and super-efficient VRF (variable refrigerant flow) systems, Capitol Quarters uses 30% less energy than other living spaces in Austin, according to a statement from McKinney York.
MFPRO+ News | Nov 21, 2023
California building electrification laws could prompt more evictions and rent increases
California laws requiring apartment owners to ditch appliances that use fossil fuels could prompt more evictions and rent increases in the state, according to a report from the nonprofit Strategic Actions for a Just Economy. The law could spur more evictions if landlords undertake major renovations to comply with the electrification rule.


