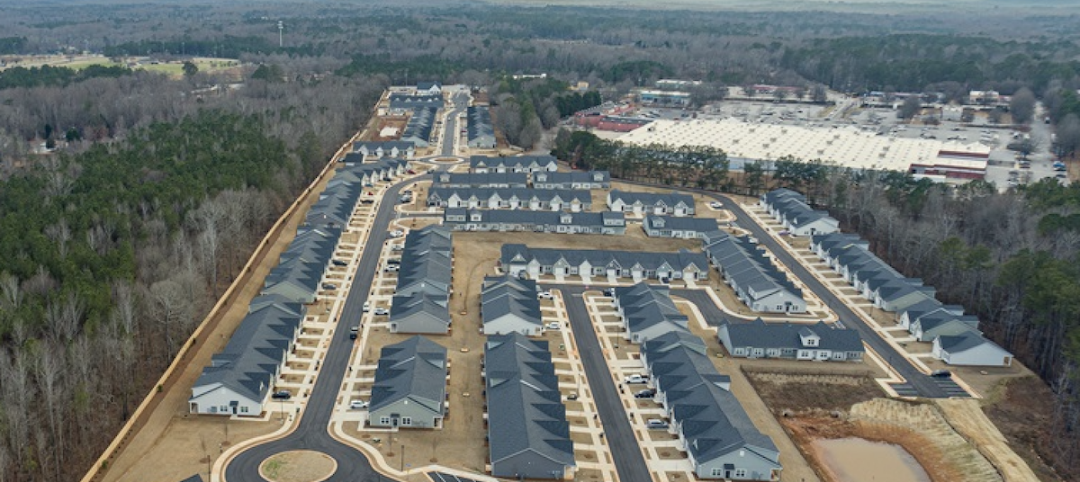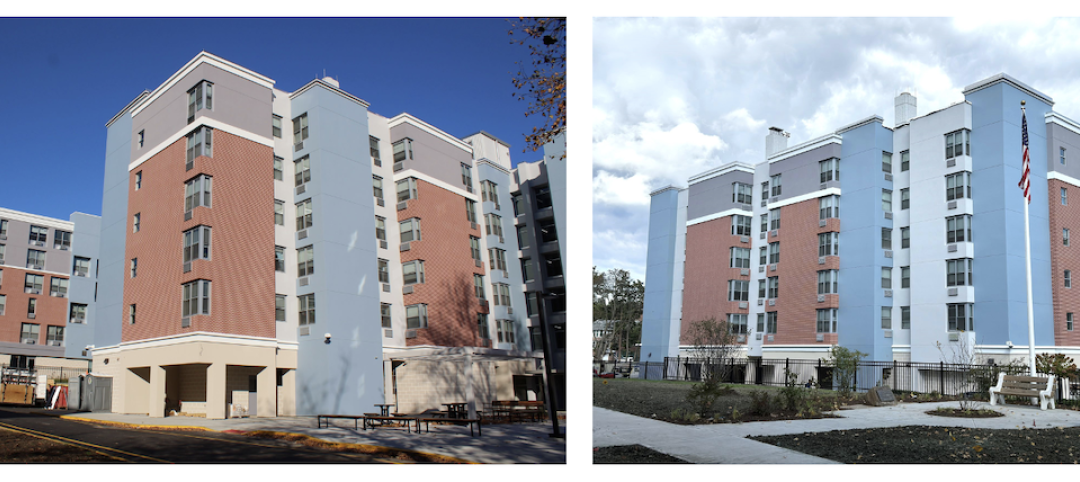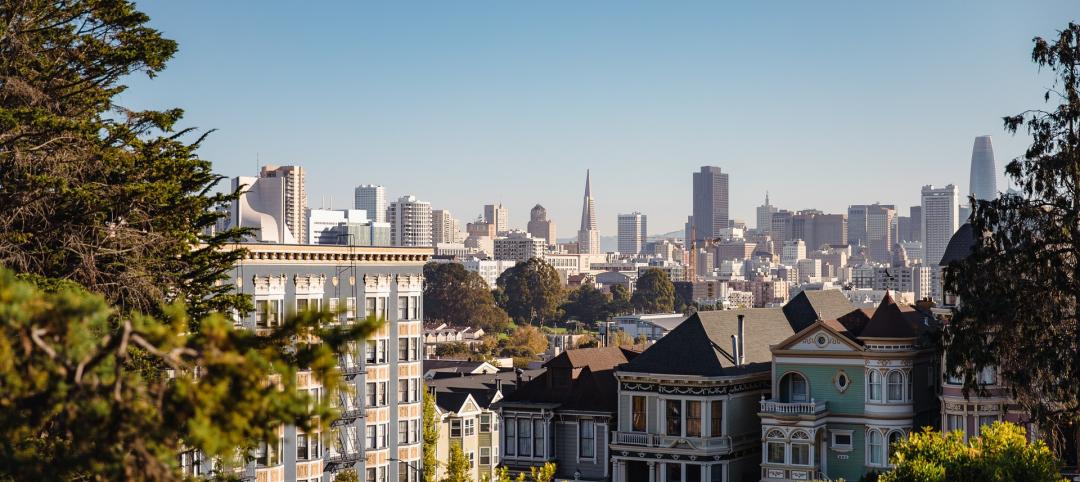NEW ORLEANS, May 12, 2011 — AIA 2011 National Convention — Autodesk, Inc. (NASDAQ: ADSK), a leader in 3D design, engineering and entertainment software, announced at the AIA 2011 National Convention in New Orleans that it has partnered with the U.S. Green Building Council (USGBC) to sponsor the organization’s Multifamily Midrise Design Competition. The contest is geared to provide design professionals and students with a unique opportunity to present their solutions to sustainable, multifamily midrise design.
Design professionals and students are invited to submit their ideas for a new four-to-six-story residential mixed-use building/complex, in combination with a gut-rehab renovation and recommissioning of an adjacent existing building. Specifically, competition entrants will be tasked with delivering ideas for reenergizing the 1300 block of Oretha C. Haley Boulevard between Thalia and Erato streets in New Orleans via design and adaptive reuse architecture, with consideration given to the former elementary school that still stands on the grounds.
The LEED for Homes Multifamily Midrise Green Building Rating System was developed to better address multifamily residential development, promoting sustainable practices for affordable homes. The intention of the 2011 USGBC Multifamily Midrise Design Competition is to bring awareness to opportunities to incorporate sustainable design into revitalization efforts in the city of New Orleans and other communities.
The contest winner will be recognized at the annual Greenbuild International Conference and Expo and will receive a license to the Autodesk Building Design Suite Ultimate 2012. The comprehensive software package supports sustainable design and enables design professionals to work toward LEED Certification for their projects.
Contest Details at a Glance
What: 2011 USGBC Multifamily Midrise Design Competition
Who: Industry professionals and design students
When: Contest registration opens on May 1, 2011; registration deadline is July 1, 2011; entries are due August 1, 2011; winners will be announced October 4-7, 2011, at the Greenbuild Conference in Toronto
Where: Learn more about the contest and its rules.
About the U.S. Green Building Council
The Washington, D.C.-based U.S. Green Building Council is committed to a prosperous and sustainable future for our nation through cost-efficient and energy-saving green buildings. With a community comprising 79 local affiliates, 16,000 member companies and organizations, and more than 163,000 LEED Professional Credential holders, USGBC is the driving force of an industry that is projected to contribute $554 billion to the U.S. gross domestic product from 2009-2013. USGBC leads an unlikely diverse constituency of builders and environmentalists, corporations and nonprofit organizations, elected officials and concerned citizens, and teachers and students.
About Autodesk
Autodesk, Inc., is a leader in 3D design <http://www.autodesk.com/pr-autodesk> , engineering and entertainment software. Customers across the manufacturing, architecture, building, construction, and media and entertainment industries ¾ including the last 16 Academy Award winners for Best Visual Effects ¾ use Autodesk software to design, visualize and simulate their ideas. Since its introduction of AutoCAD software in 1982, Autodesk continues to develop the broadest portfolio of state-of-the-art software for global markets.
Related Stories
Standards | Apr 1, 2024
New technical bulletin covers window opening control devices
A new technical bulletin clarifies the definition of a window opening control device (WOCD) to promote greater understanding of the role of WOCDs and provide an understanding of a WOCD’s function.
Adaptive Reuse | Mar 26, 2024
Adaptive Reuse Scorecard released to help developers assess project viability
Lamar Johnson Collaborative announced the debut of the firm’s Adaptive Reuse Scorecard, a proprietary methodology to quickly analyze the viability of converting buildings to other uses.
Green | Mar 25, 2024
Zero-carbon multifamily development designed for transactive energy
Living EmPower House, which is set to be the first zero-carbon, replicable, and equitable multifamily development designed for transactive energy, recently was awarded a $9 million Next EPIC Grant Construction Loan from the State of California.
Adaptive Reuse | Mar 21, 2024
Massachusetts launches program to spur office-to-residential conversions statewide
Massachusetts Gov. Maura Healey recently launched a program to help cities across the state identify underused office buildings that are best suited for residential conversions.
Multifamily Housing | Mar 19, 2024
Jim Chapman Construction Group completes its second college town BTR community
JCCG's 200-unit Cottages at Lexington, in Athens, Ga., is fully leased.
Multifamily Housing | Mar 19, 2024
Two senior housing properties renovated with 608 replacement windows
Renovation of the two properties, with 200 apartments for seniors, was financed through a special public/private arrangement.
MFPRO+ New Projects | Mar 18, 2024
Luxury apartments in New York restore and renovate a century-old residential building
COOKFOX Architects has completed a luxury apartment building at 378 West End Avenue in New York City. The project restored and renovated the original residence built in 1915, while extending a new structure east on West 78th Street.
Multifamily Housing | Mar 18, 2024
YWCA building in Boston’s Back Bay converted into 210 affordable rental apartments
Renovation of YWCA at 140 Clarendon Street will serve 111 previously unhoused families and individuals.
Adaptive Reuse | Mar 15, 2024
San Francisco voters approve tax break for office-to-residential conversions
San Francisco voters recently approved a ballot measure to offer tax breaks to developers who convert commercial buildings to residential use. The tax break applies to conversions of up to 5 million sf of commercial space through 2030.
















