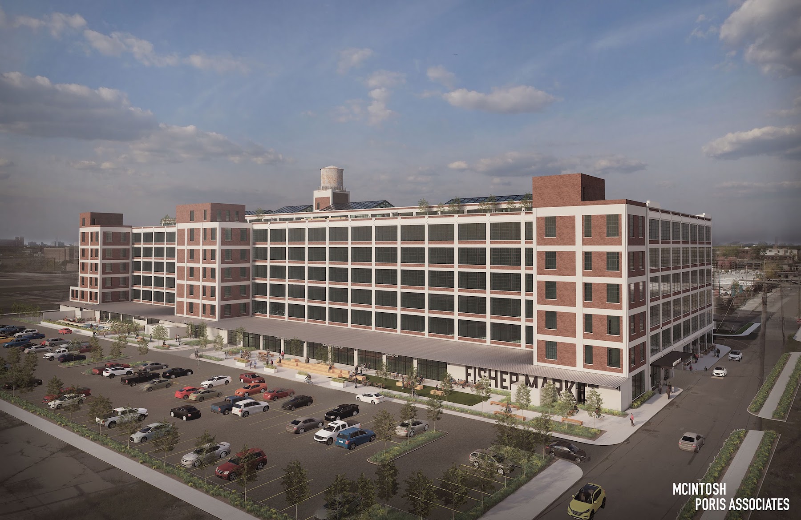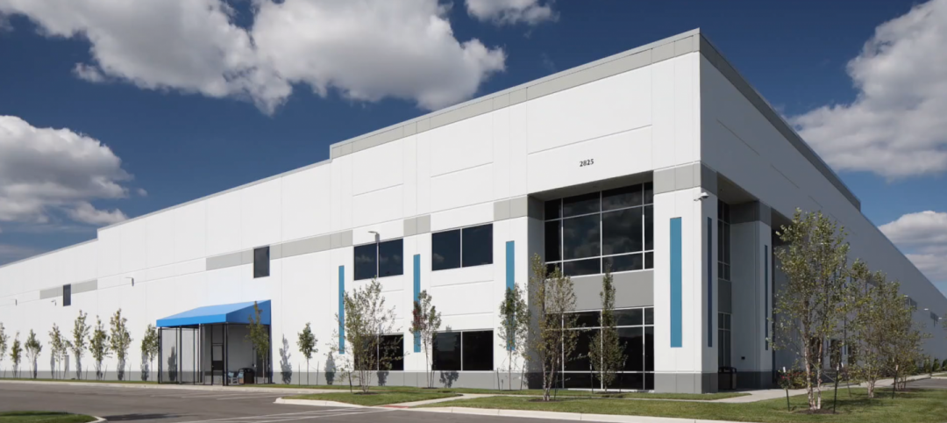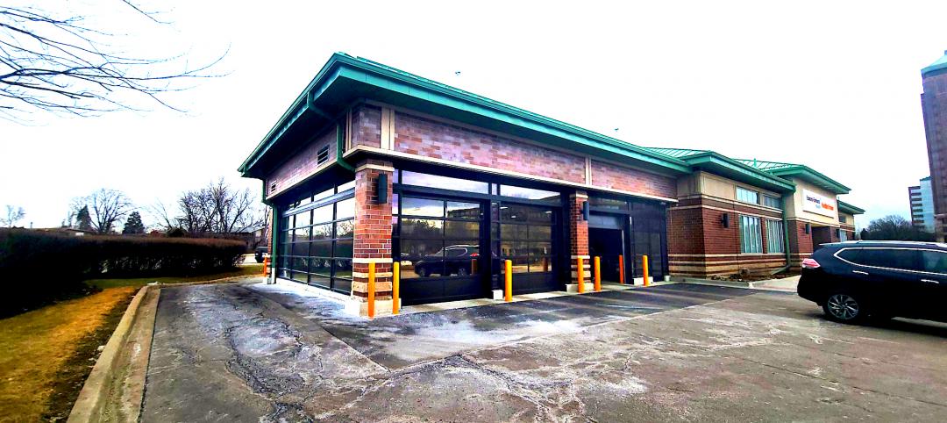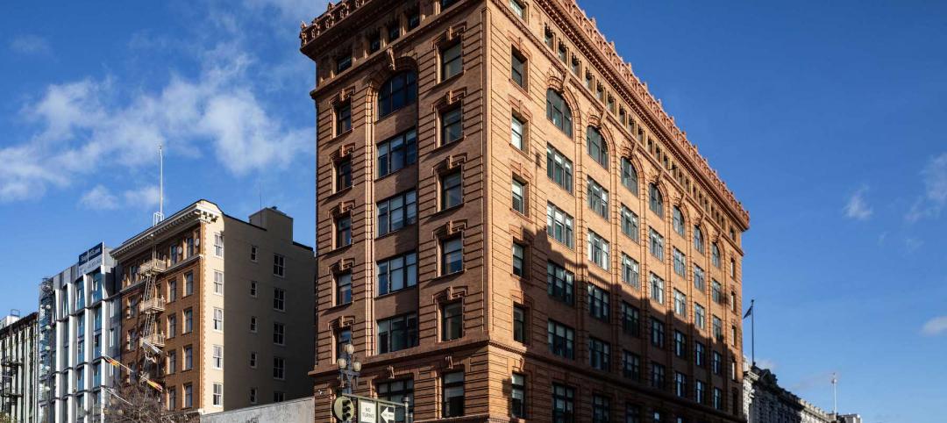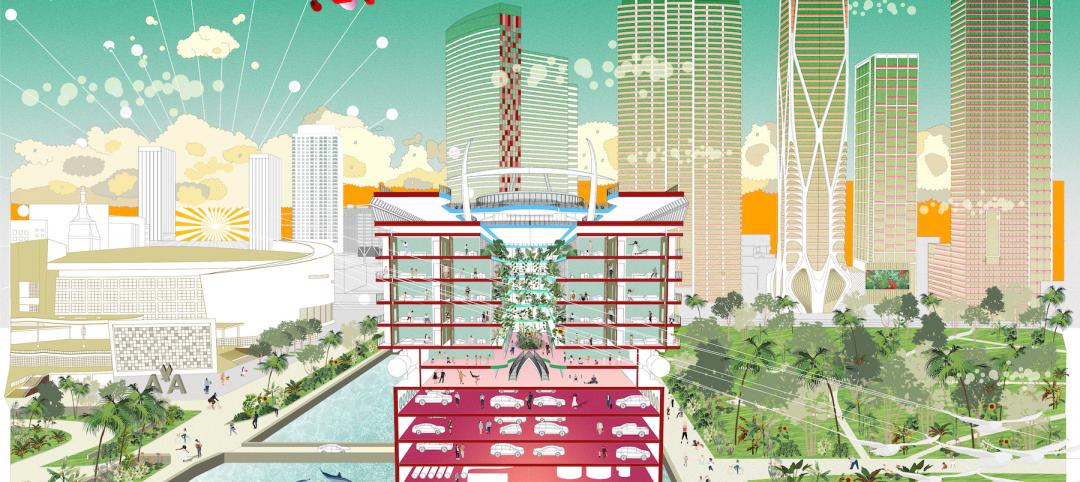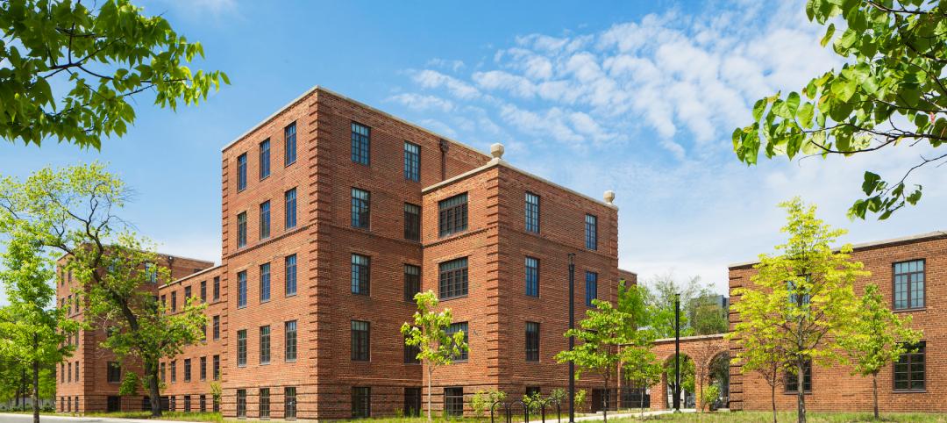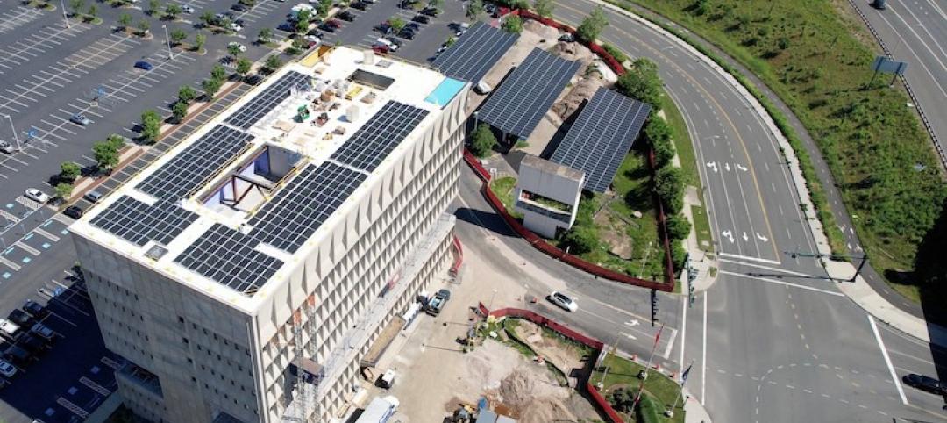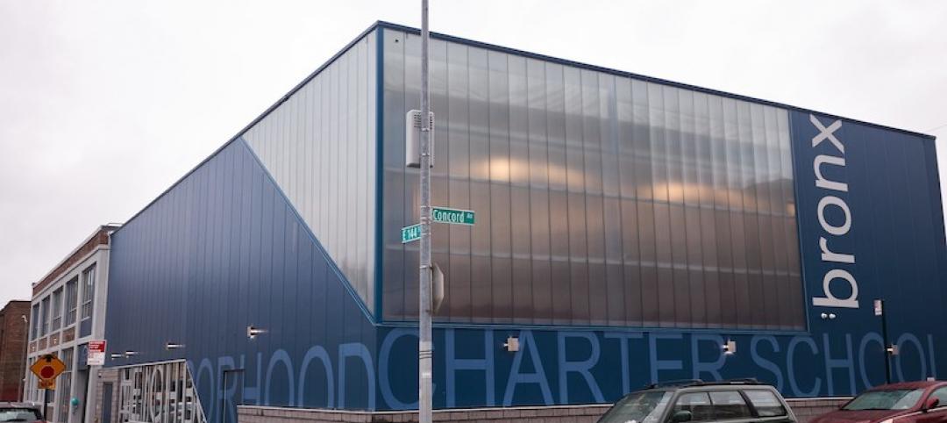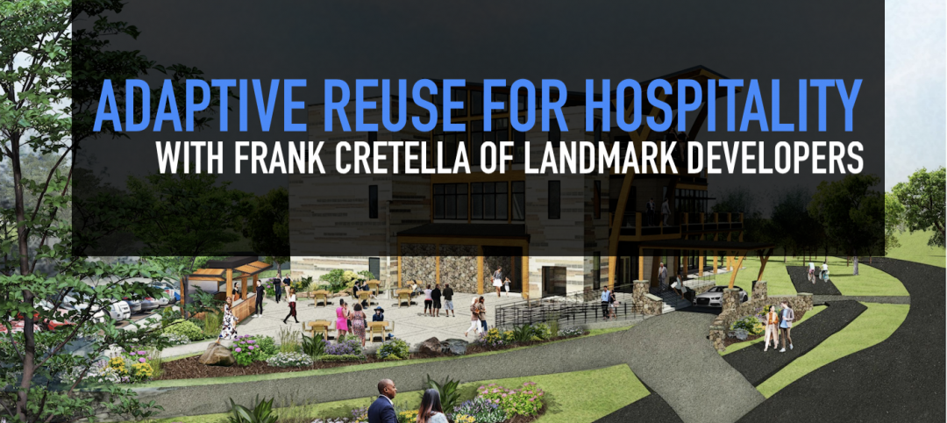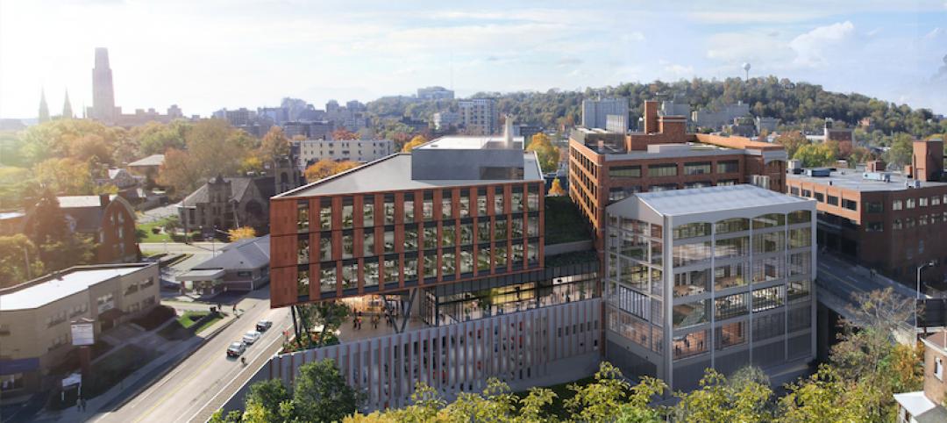Fisher Body was an automobile coachbuilder founded in 1908. Its 21st plant, a six-story 600,000-sf factory in Detroit that produced car chassis, was said to be one of Motor City’s first poured-concrete buildings. General Motors purchased the plant in 1926 and made Cadillacs and Buicks there through 1984. The plant then went from being occupied by paint manufacturers for nearly a decade, to abandonment until the city of Detroit took ownership of the graffiti-strewn structure in 2000.
The building seemed destined for demolition—especially after a fire in 2014 damaged part of the plant—until two local developers Greg Jackson and Richard Hosey, and the architecture, interiors, and planning firm McIntosh Poris Associates, came up with a mixed-use design alternative that will reuse the plant for housing.
Fisher 21 Lofts, as the repurposed site is called, will have 433 apartments, one-fifth of which designated as affordable. McIntosh Poris’ design features three skylight-capped atria with courtyards, 28,000 sf of restaurants and retail, and 15,000 sf of coworking office space on the ground and second floor levels. The ground floor will also offer an outdoor pool terrace on the building’s south side.
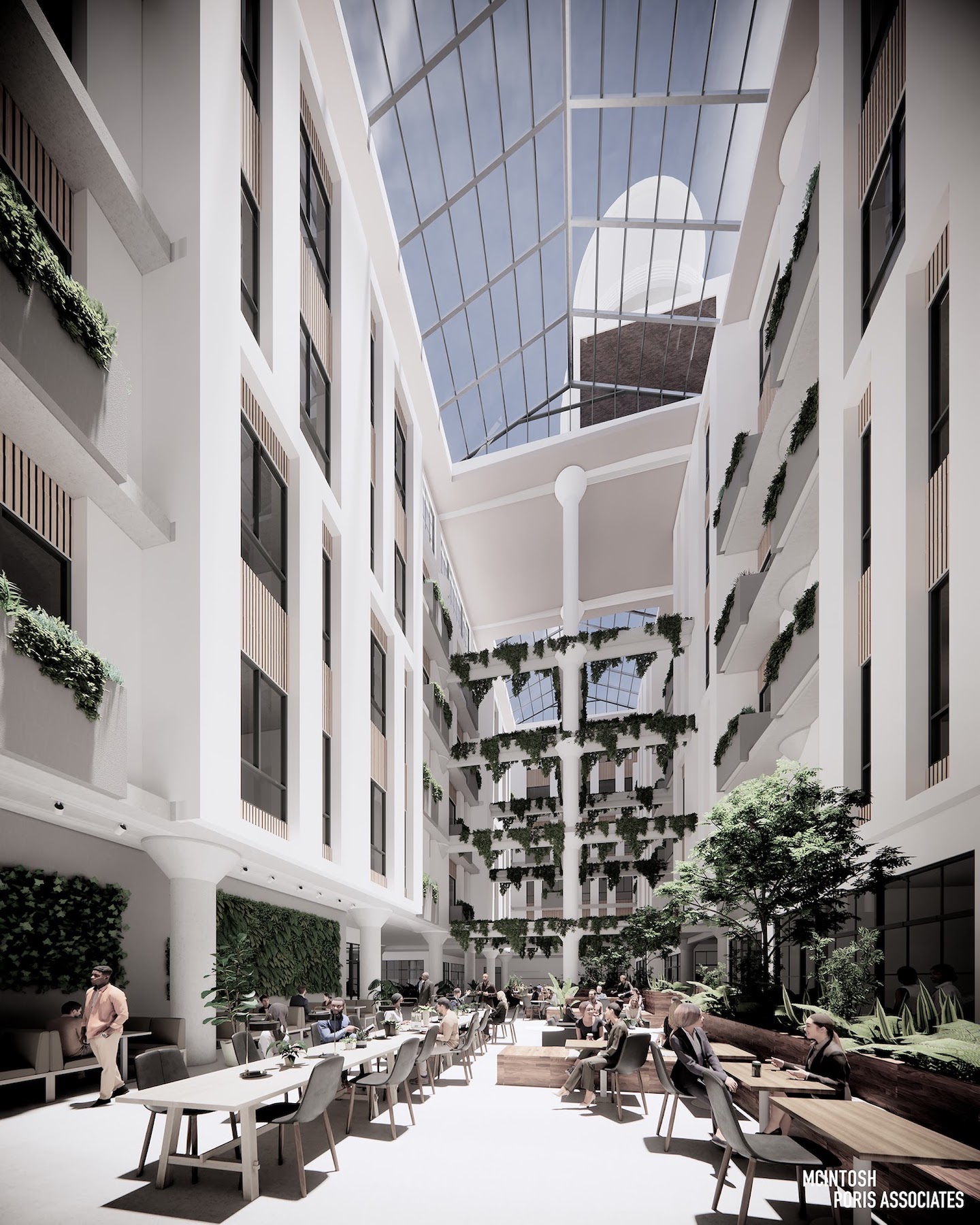
PRESERVING HISTORY
The building’s façade will receive a full historic preservation, with all window openings being retained as originally designed and the windows themselves being replaced. Existing masonry will be cleaned and restored. The building’s signature water tower with be retained, and its existing penthouse transformed into a clubhouse and fitness center.
Fisher 21 Lofts’ amenities include a two-acre roof with a lounge, dog park and spa, and a quarter-mile walking track with views of Detroit’s skyline.
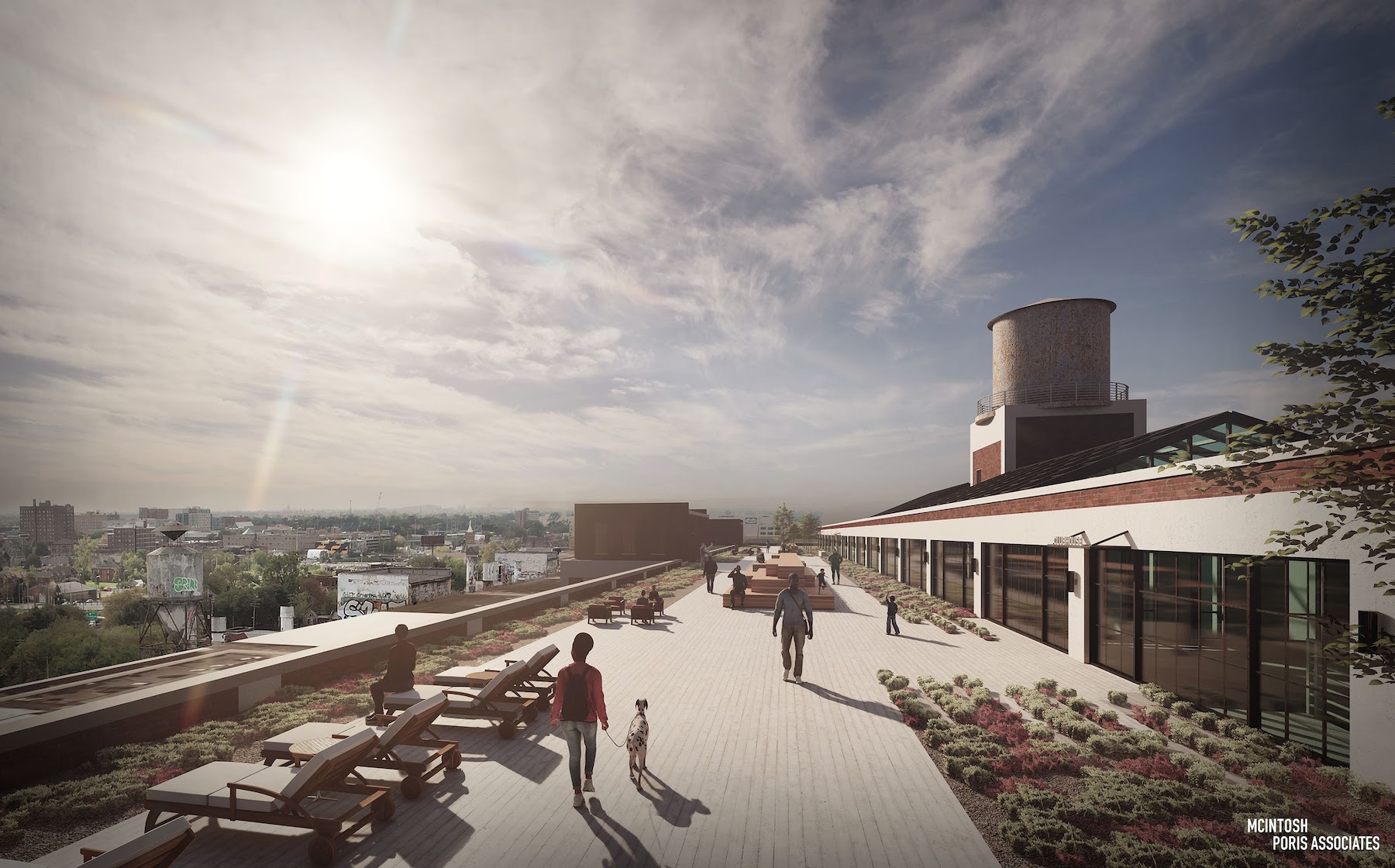
The lofts’ construction is expected to start later this year, and should be ready for occupancy by 2025. The project’s building team includes Lewand Building Companies (CM), Kidorf Preservation Consulting (historic tax-credit consultant), Mannik Smith Group (CE, landscape architect), Applied Environmental (environmental engineer), ETS Engineering (EE), Sellinger Associates (M/P engineer), IMEG (SE), Capture It (3D scanning), and Amy Baker Architect (spec writing).
This $134 million adaptive reuse is believed to be the largest minority-led development in Detroit’s history, teaming Jackson Asset Management, Hosey Development, and Lewand Development. The Detroit Free Press reported that the developers acquired the building for less than $1 million, and that it would have cost the city between $5 million and $10 million to tear down the building.
Related Stories
Industrial Facilities | Apr 1, 2022
Robust demand strains industrial space supply
JLL’s latest report finds a shift toward much larger buildings nearer urban centers, which fetch higher rents.
Healthcare Facilities | Mar 25, 2022
Health group converts bank building to drive-thru clinic
Edward-Elmhurst Health and JTS Architects had to get creative when turning an American Chartered Bank into a drive-thru clinic for outpatient testing and vaccinations.
Adaptive Reuse | Dec 16, 2021
An adaptive reuse of a historic building in San Francisco was worth the wait
A five-year-long project included extensive restoration.
Adaptive Reuse | Nov 1, 2021
CallisonRTKL explores converting decommissioned cruise ships for housing
The rapid increase in cruise ship decommissioning during the last 18 months has created a unique opportunity to innovate and adapt these large ships.
Multifamily Housing | Oct 21, 2021
Chicago’s historic Lathrop public housing complex gets new life as mixed-income community
A revitalized New Deal–era public housing community in Chicago brings the Garden City movement of yesteryear into the 21st century.
Adaptive Reuse | Aug 25, 2021
The first net-zero hotel in the U.S. is nearing completion in Connecticut
Solar arrays will provide the electricity for the Hotel Marcel, whose name recalls the building’s original designer.
Adaptive Reuse | Aug 13, 2021
Developers are repositioning vacant space as charter schools
Transwestern is working with the National Alliance of Public Charter Schools to provide a turnkey solution.
Hotel Facilities | Jun 18, 2021
Adaptive reuse for hospitality, with Frank Cretella of Landmark Developers
In an exclusive interview for HorizonTV, Landmark Developers' President Frank Cretella talks about the firm's adaptive reuse projects for the hospitality sector. Cretella outlines his company's keys to success in hospitality development, including finding unique properties and creating memorable spaces.
Adaptive Reuse | Jun 2, 2021
An old Ford factory in Pittsburgh is being adapted to become a biomedical research facility
This is the latest step in the city’s post-industrial resurgence.
Adaptive Reuse | Apr 15, 2021
The Weekly Show, Apr 15, 2021: The ins and outs of adaptive reuse, and sensors for real-time construction monitoring
This week on The Weekly show, BD+C editors speak with AEC industry leaders from PBDW Architects and Wohlsen Construction about what makes adaptive reuse projects successful, and sensors for real-time monitoring of concrete construction.


