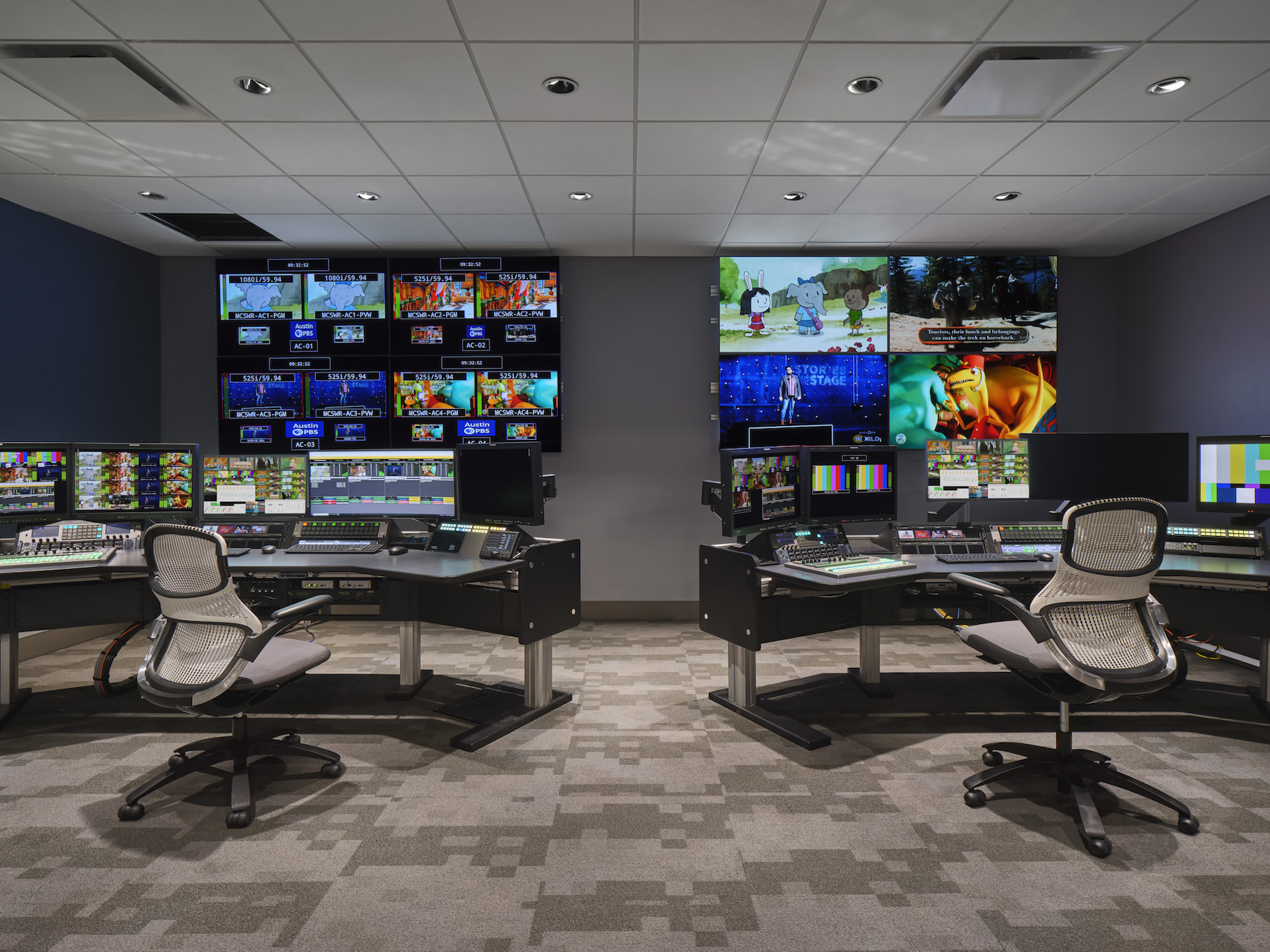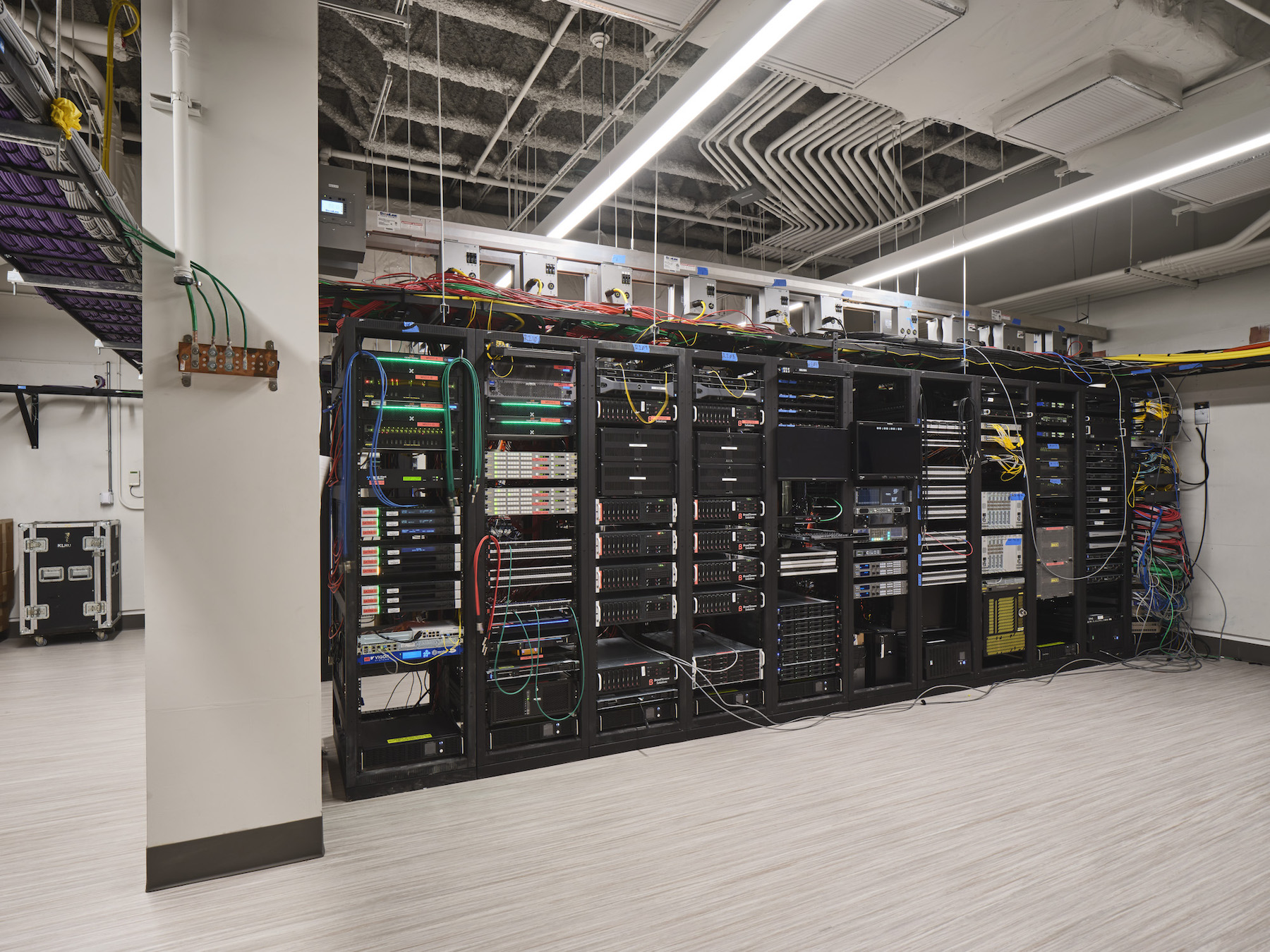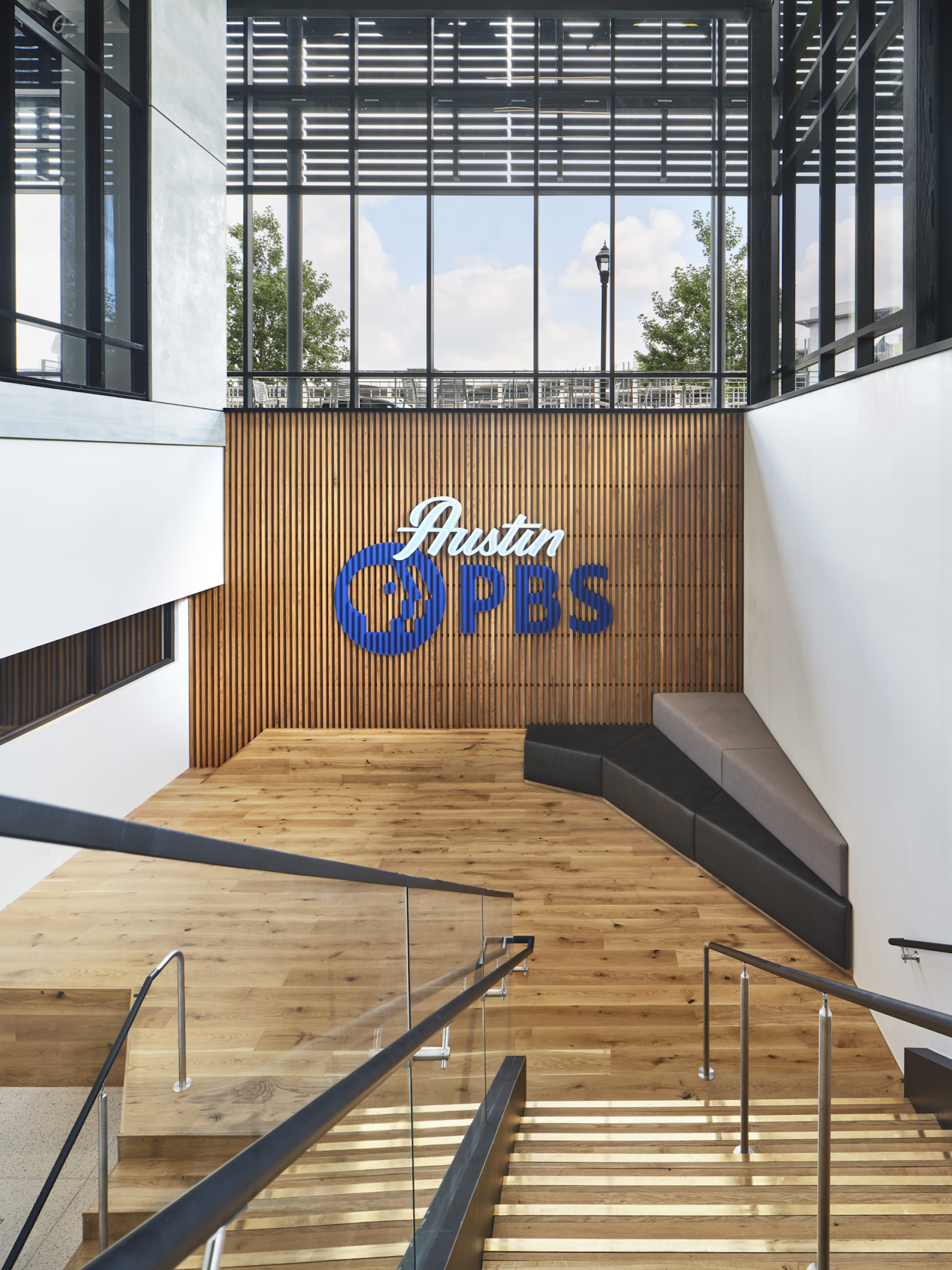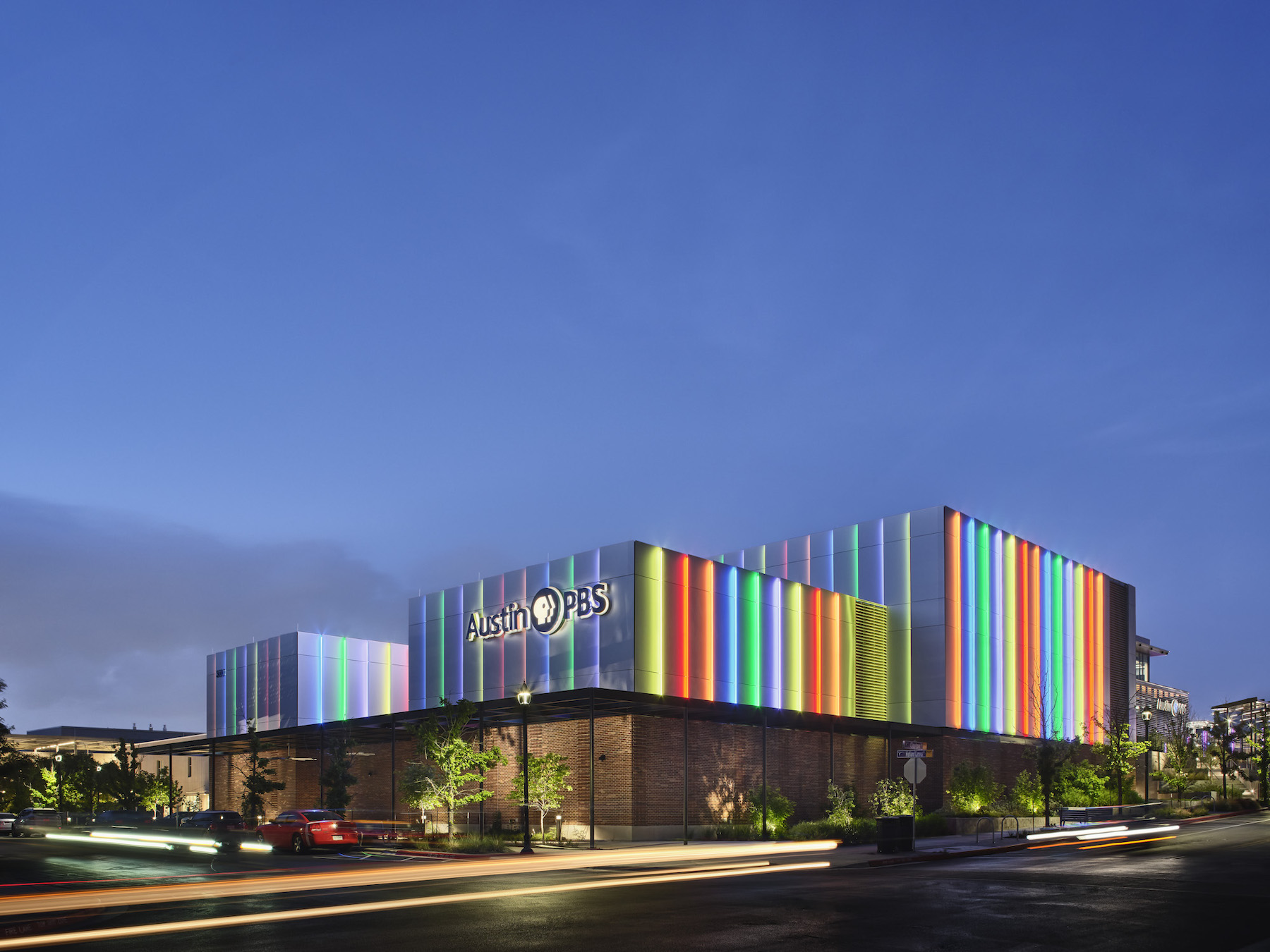Since the 1970s, Austin PBS, birthplace of the Austin City Limits TV series, has been based inside the communications building on the University of Texas campus—a space it has long outgrown. In 2017, the design and planning began for a new state-of-the-art facility located in Austin Community College’s Highland Campus, a former shopping mall.
Designed by Austin architecture firm Studio Steinbomer, the roughly 70,000-square-foot facility, opening this year, has three TV studios. One studio serves as a live audience and community outreach venue. This 6,500-square-foot space has retractable seats and can be reconfigured for live music, town halls, and other productions with live audiences. The other two studios accommodate non-audience programming.
The three studios share walls with workspaces, so the design team placed prime importance on acoustics and sound deadening. The live-audience studio has a floating slab, a silent air conditioner, and highly absorptive materials. So a meeting in the next-door conference room would be undisturbed by a live music performance on the other side of its walls.
Austin PBS’s new home is the first 12-gig digital broadcast network facility for any public television in the US, according to a statement. To highlight the state-of-the art tech, the architects kept much of the 300 miles of cable fully exposed, housing it in custom channels cut out of the ceiling.
A large portion of the building is partially subgrade. So to mitigate the feeling of being underground, the lighting quality mimics skylights and the sun’s movement, creating circadian rhythms that allow people to sense the time by the quality of light. Interior finishes include a mix of bright colors, natural warm wood tones, and nature-simulating colors. And whimsical, industry-specific details include On-Air lights indicating occupied bathrooms.
On the Building Team:
Owner: Austin Community College
Developer: RedLeaf Properties
Design Architect - Exterior: Gensler Austin
Design Architect, Architect of Record - Interiors: Studio Steinbomer (interior remodel level one, and interior of addition)
MEP engineer: Bay & Associates Inc.
Structural engineers: Cardno and Tsen Engineering
General contractor: Rogers-O’Brien Construction
Construction manager: PMA (Project Management Advisors)



Related Stories
| Aug 11, 2010
Luxury Hotel required faceted design
Goettsch Partners, Chicago, designed a new five-star, 214-room hotel for the King Abdullah Financial District (KAFD) in Riyadh, Saudi Arabia. The design-build project, with Saudi Oger Ltd. as contractor and Rayadah Investment Co. as developer, has a three-story podium supporting a 17-story glass tower with a nine-story opening that allows light to penetrate the mass of the building.
| Aug 11, 2010
Stimulus funding helps get NOAA project off the ground
The award-winning design for the National Oceanic and Atmospheric Administration’s new Southwest Fisheries Science Center replacement laboratory saw its first sign of movement last month with a groundbreaking ceremony held in La Jolla, Calif. The $102 million project is funded primarily by the American Recovery and Reinvestment Act.
| Aug 11, 2010
National Intrepid Center tops out at Walter Reed
SmithGroup, Turner Construction, and the Intrepid Fallen Heroes Fund (IFHF), a nonprofit organization supporting the men and women of the United States Armed Forces and their families, celebrated the overall structural completion of the National Intrepid Center of Excellence (NICoE), an advanced facility dedicated to research, diagnosis, and treatment of military personnel and veterans sufferin...
| Aug 11, 2010
Three Schools checking into L.A.'s Ambassador Hotel site
Pasadena-based Gonzalez Goodale Architects is designing three new schools for Los Angeles Unified School District's Central Wilshire District. The $400 million campus, located on the site of the former Ambassador Hotel, will house a K-5 elementary school, a middle school, a high school, a shared recreation facility (including soccer field, 25-meter swimming pool, two gymnasiums), and a new publ...
| Aug 11, 2010
Robotic storage facility protects exotic automobiles, fine wines, artwork
Miller Construction Company, Fort Lauderdale, Fla., has completed construction on a high-tech robotic storage facility designed to store and protect valued possessions such as exotic automobiles, fine wines, artwork, and jewelry. Designed and built to resist Category 5 hurricanes, the RoboVault facility features automated storage retrieval, biometric recognition, private access with 24/7 securi...
| Aug 11, 2010
Curtain rises on Broadway's first green theater
The Durst Organization and Bank of America have opened New York's first LEED-certified theater, the 1,055-seat Henry Miller's Theatre. Located inside the new 55-story Bank of America Tower at One Bryant Park, the 50,000-sf theater is located behind the preserved and restored neo-Georgian façade of the original 1918 theater.
| Aug 11, 2010
New Jersey's high-tech landscaping facility
Designed to enhance the use of science and technology in Bergen County Special Services' landscaping programs, the new single-story facility at the technical school's Paramus campus will have 7,950 sf of classroom space, a 1,000-sf greenhouse (able to replicate different environments, such as rainforest, desert, forest, and tundra), and 5,000 sf of outside landscaping and gardening space.
| Aug 11, 2010
U.S. firm designing massive Taiwan project
MulvannyG2 Architecture is designing one of Taipei, Taiwan's largest urban redevelopment projects. The Bellevue, Wash., firm is working with developer The Global Team Group to create Aquapearl, a mixed-use complex that's part of the Taipei government's "Good Looking Taipei 2010" initiative to spur redevelopment of the city's Songjian District.
| Aug 11, 2010
Alabama hospital gets a four-story addition
Birmingham, Ala.-based Hoar Construction has completed the North Tower addition at Thomas Hospital in Fairhope, Ala. The four-story, 123,000-sf addition accommodates an ER on the first floor, 32 private patient rooms and nursing support on the second and third floors, and room for 32 planned patient rooms on the top floor.
| Aug 11, 2010
Florida mixed-use complex includes retail, residential
The $325 million Atlantic Plaza II lifestyle center will be built on 8.5 acres in Delray Beach, Fla. Designed by Vander Ploeg & Associates, Boca Raton, the complex will include six buildings ranging from three to five stories and have 182,000 sf of restaurant and retail space. An additional 106,000 sf of Class A office space and a residential component including 197 apartments, townhouses, ...







