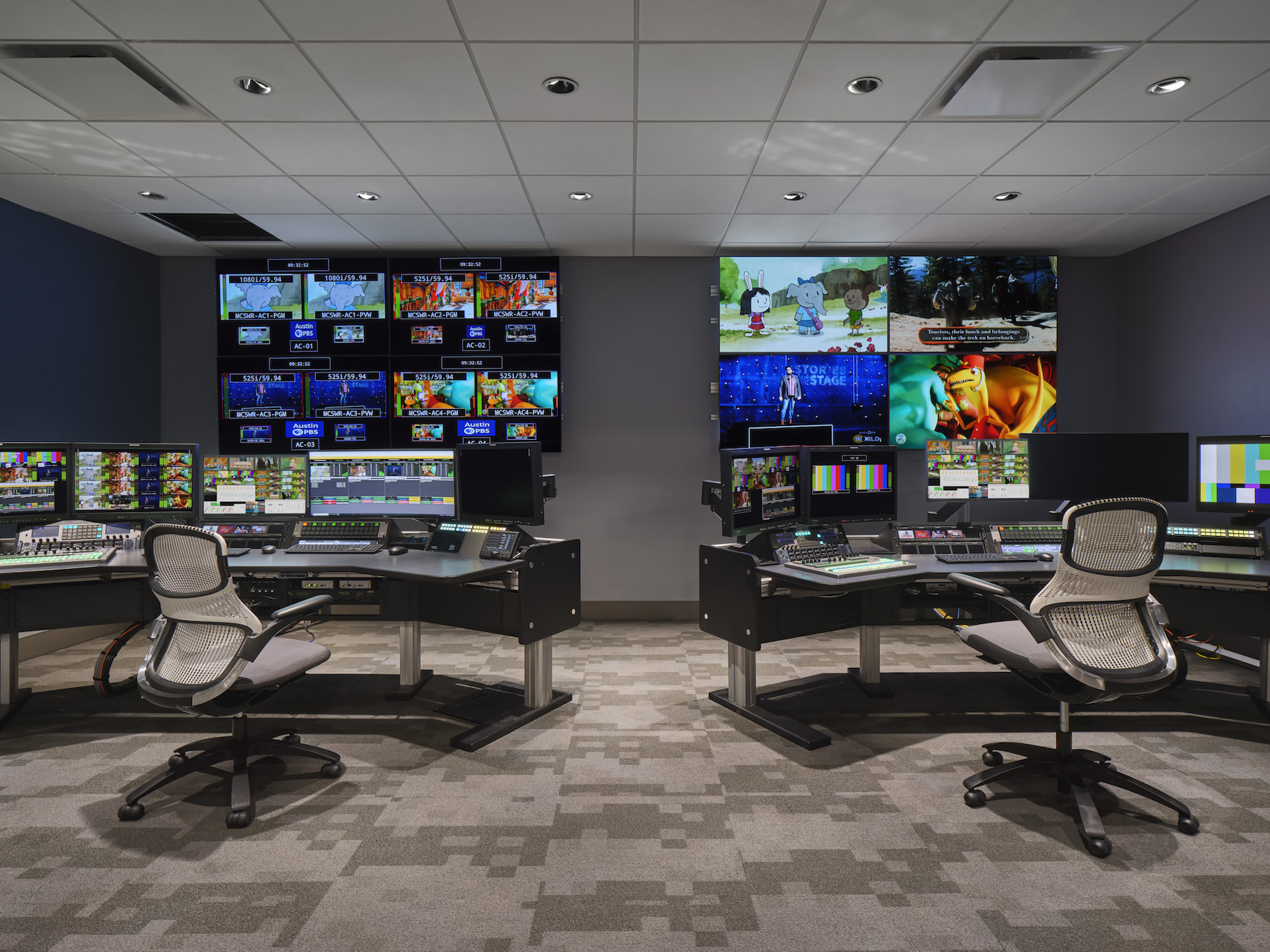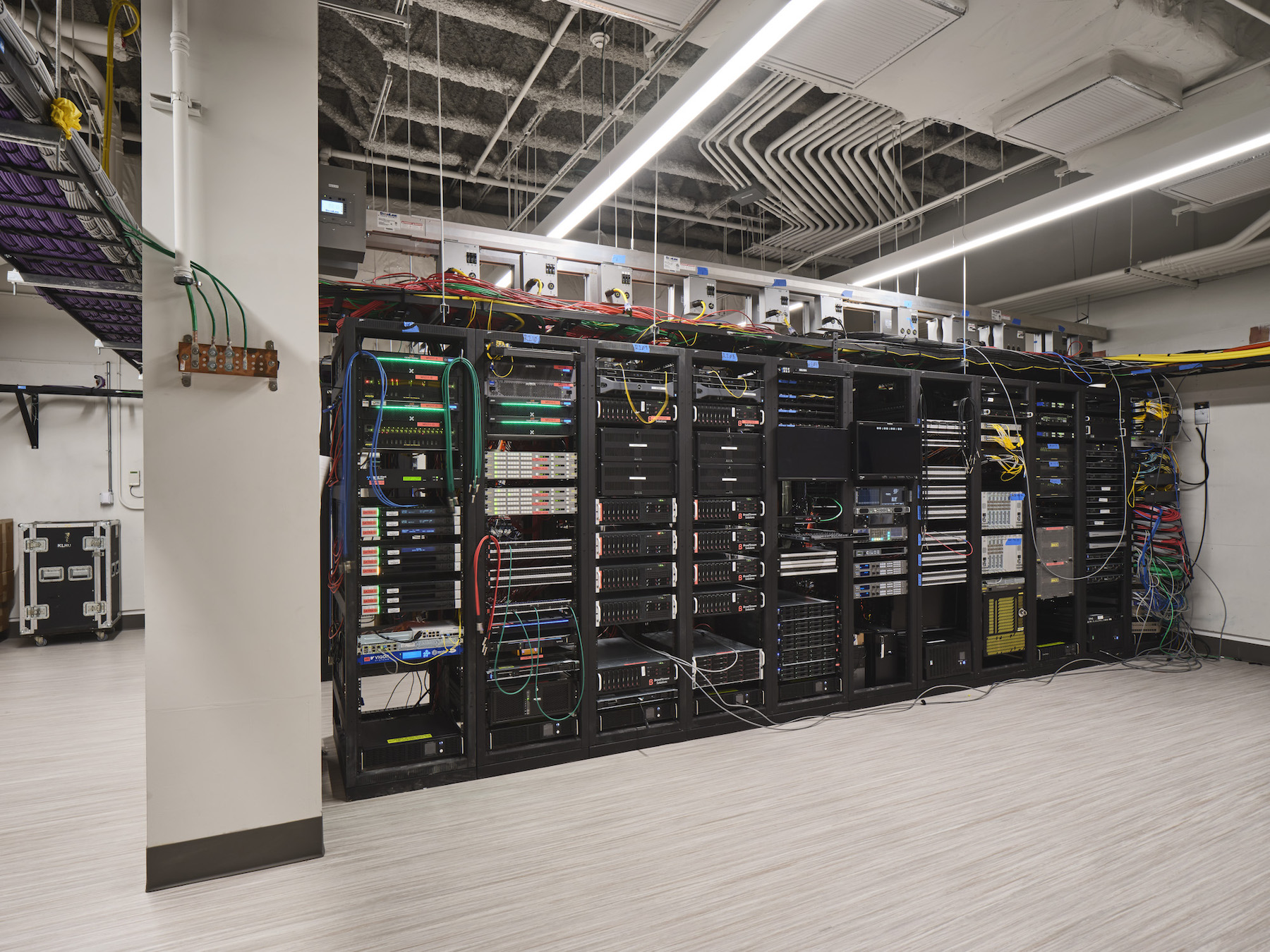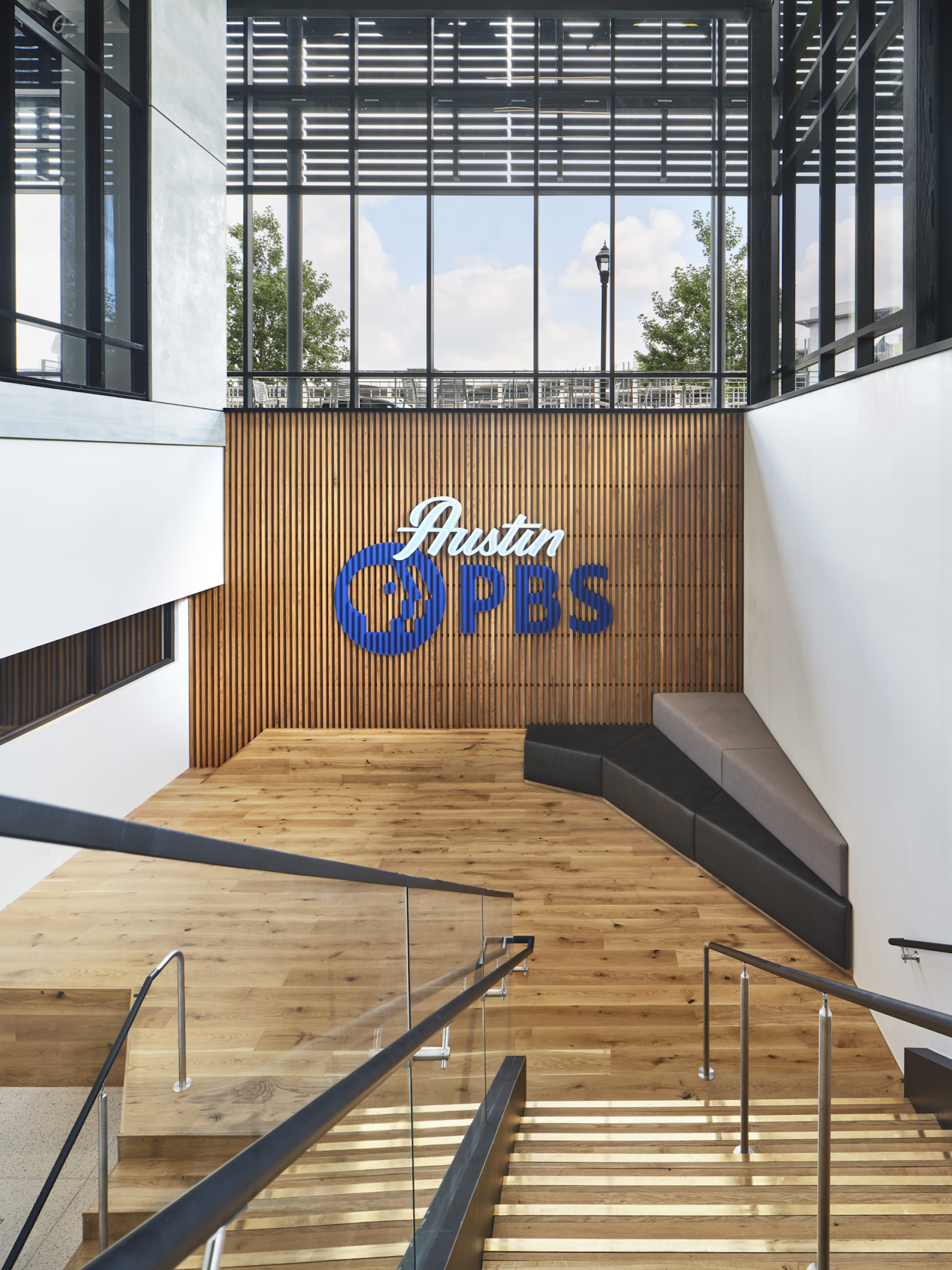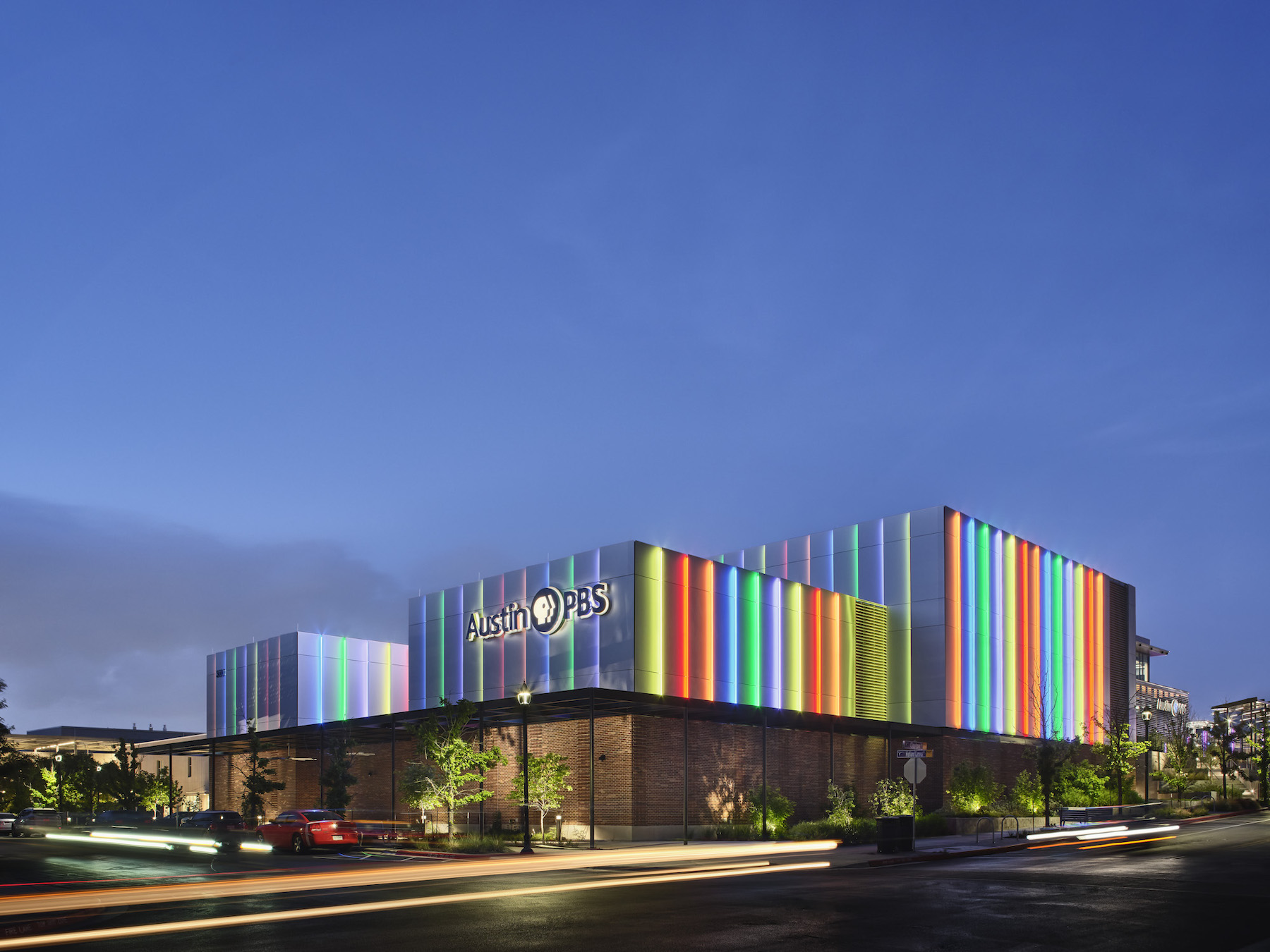Since the 1970s, Austin PBS, birthplace of the Austin City Limits TV series, has been based inside the communications building on the University of Texas campus—a space it has long outgrown. In 2017, the design and planning began for a new state-of-the-art facility located in Austin Community College’s Highland Campus, a former shopping mall.
Designed by Austin architecture firm Studio Steinbomer, the roughly 70,000-square-foot facility, opening this year, has three TV studios. One studio serves as a live audience and community outreach venue. This 6,500-square-foot space has retractable seats and can be reconfigured for live music, town halls, and other productions with live audiences. The other two studios accommodate non-audience programming.
The three studios share walls with workspaces, so the design team placed prime importance on acoustics and sound deadening. The live-audience studio has a floating slab, a silent air conditioner, and highly absorptive materials. So a meeting in the next-door conference room would be undisturbed by a live music performance on the other side of its walls.
Austin PBS’s new home is the first 12-gig digital broadcast network facility for any public television in the US, according to a statement. To highlight the state-of-the art tech, the architects kept much of the 300 miles of cable fully exposed, housing it in custom channels cut out of the ceiling.
A large portion of the building is partially subgrade. So to mitigate the feeling of being underground, the lighting quality mimics skylights and the sun’s movement, creating circadian rhythms that allow people to sense the time by the quality of light. Interior finishes include a mix of bright colors, natural warm wood tones, and nature-simulating colors. And whimsical, industry-specific details include On-Air lights indicating occupied bathrooms.
On the Building Team:
Owner: Austin Community College
Developer: RedLeaf Properties
Design Architect - Exterior: Gensler Austin
Design Architect, Architect of Record - Interiors: Studio Steinbomer (interior remodel level one, and interior of addition)
MEP engineer: Bay & Associates Inc.
Structural engineers: Cardno and Tsen Engineering
General contractor: Rogers-O’Brien Construction
Construction manager: PMA (Project Management Advisors)



Related Stories
| Aug 11, 2010
200 East Brady
Until July 2004, 200 East Brady, a 40,000-sf, 1920s-era warehouse, had been an abandoned eyesore in Tulsa, Okla.'s Brady district. The building, which was once home to a grocery supplier, then a steel casting company, and finally a casket storage facility, was purchased by Tom Wallace, president and founder of Wallace Engineering, to be his firm's new headquarters.
| Aug 11, 2010
Great Solutions: Business Management
22. Commercial Properties Repositioned for University USE Tocci Building Companies is finding success in repositioning commercial properties for university use, and it expects the trend to continue. The firm's Capital Cove project in Providence, R.I., for instance, was originally designed by Elkus Manfredi (with design continued by HDS Architects) to be a mixed-use complex with private, market-...
| Aug 11, 2010
Reaching For the Stars
The famed Griffith Observatory, located in the heart of the Hollywood hills, receives close to two million visitors every year and has appeared in such films as the classic “Rebel Without a Cause” and the not-so-classic “Charlie's Angels: Full Throttle.” Complete with a solar telescope and a 12-inch refracting telescope, multiple scientific exhibits, and one of the world...
| Aug 11, 2010
Holyoke Health Center
The team behind the new Holyoke (Mass.) Health Center was aiming for more than the renovation of a single building—they were hoping to revive an entire community. Holyoke's central business district was built in the 19th century as part of a planned industrial town, but over the years it had fallen into disrepair.
| Aug 11, 2010
The Art of Reconstruction
The Old Patent Office Building in Washington, D.C., completed in 1867, houses two Smithsonian Institution museums—the National Portrait Gallery and the American Art Museum. Collections include portraits of all U.S. presidents, along with paintings, sculptures, prints, and drawings of numerous historic figures from American history, and the works of more than 7,000 American artists.
| Aug 11, 2010
Seven tips for specifying and designing with insulated metal wall panels
Insulated metal panels, or IMPs, have been a popular exterior wall cladding choice for more than 30 years. These sandwich panels are composed of liquid insulating foam, such as polyurethane, injected between two aluminum or steel metal face panels to form a solid, monolithic unit. The result is a lightweight, highly insulated (R-14 to R-30, depending on the thickness of the panel) exterior clad...
| Aug 11, 2010
Back to Nature: Can wood construction create healthier, more productive learning environments?
Can the use of wood in school construction create healthier, safer, more productive learning environments? In Japan, there's an ongoing effort by government officials to construct school buildings with wood materials and finishes—everything from floors and ceilings to furniture and structural elements—in the belief that wood environments have a positive impact on students.
| Aug 11, 2010
Nurturing the Community
The best seat in the house at the new Seahawks Stadium in Seattle isn't on the 50-yard line. It's in the southeast corner, at the very top of the upper bowl. "From there you have a corner-to-corner view of the field and an inspiring grasp of the surrounding city," says Kelly Kerns, project leader with architect/engineer Ellerbe Becket, Kansas City, Mo.
| Aug 11, 2010
Two Rivers Marketing: Industrial connection
It was supposed to be the perfect new office. In July 2003, Two Rivers Marketing Group of Des Moines, Iowa, began working with Shiffler Associates Architects on a 14,000-sf building to house their rapidly growing marketing firm. Over the next six months they put together an innovative program that drew on unprecedented amounts of employee feedback.
| Aug 11, 2010
AIA Course: Historic Masonry — Restoration and Renovation
Historic restoration and preservation efforts are accelerating throughout the U.S., thanks in part to available tax credits, awards programs, and green building trends. While these projects entail many different building components and systems, façade restoration—as the public face of these older structures—is a key focus. Earn 1.0 AIA learning unit by taking this free course from Building Design+Construction.







