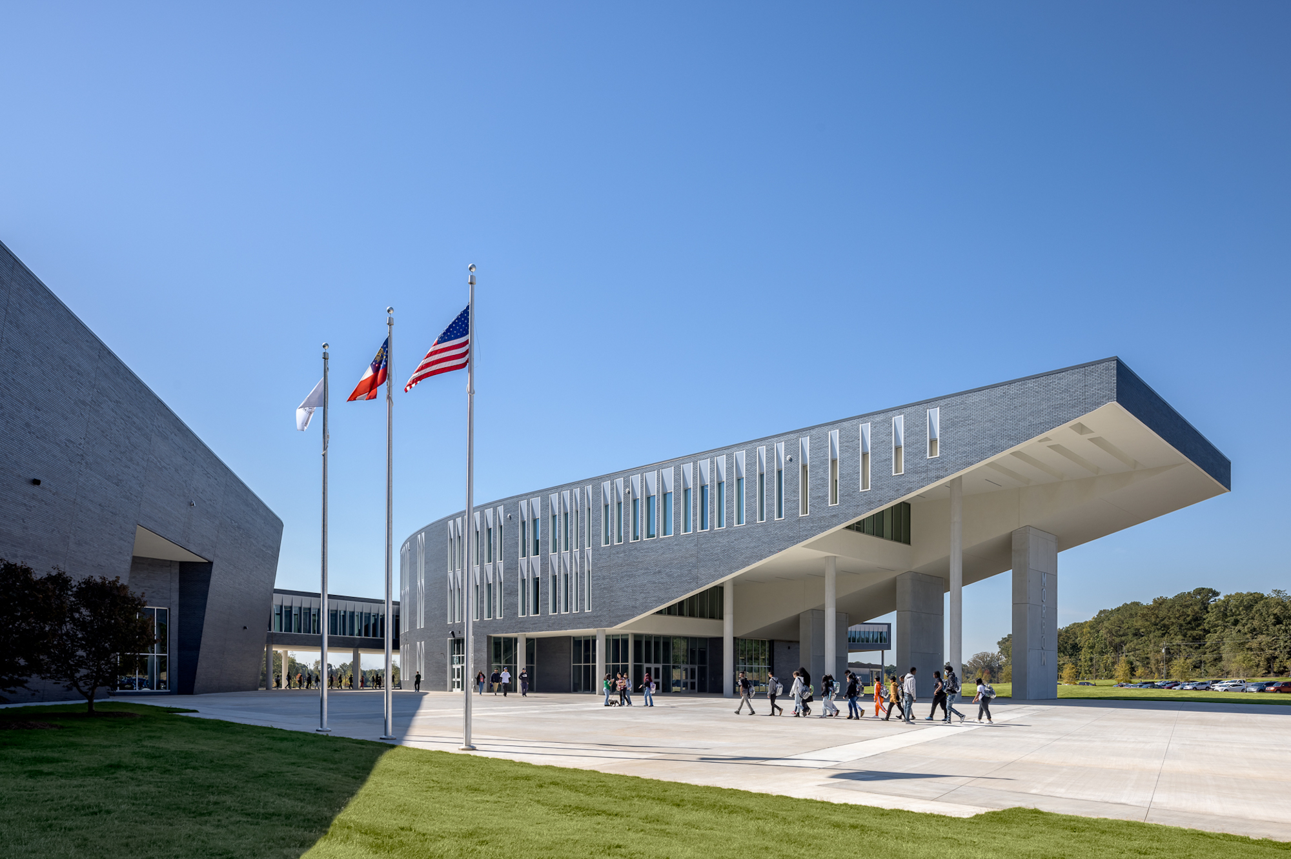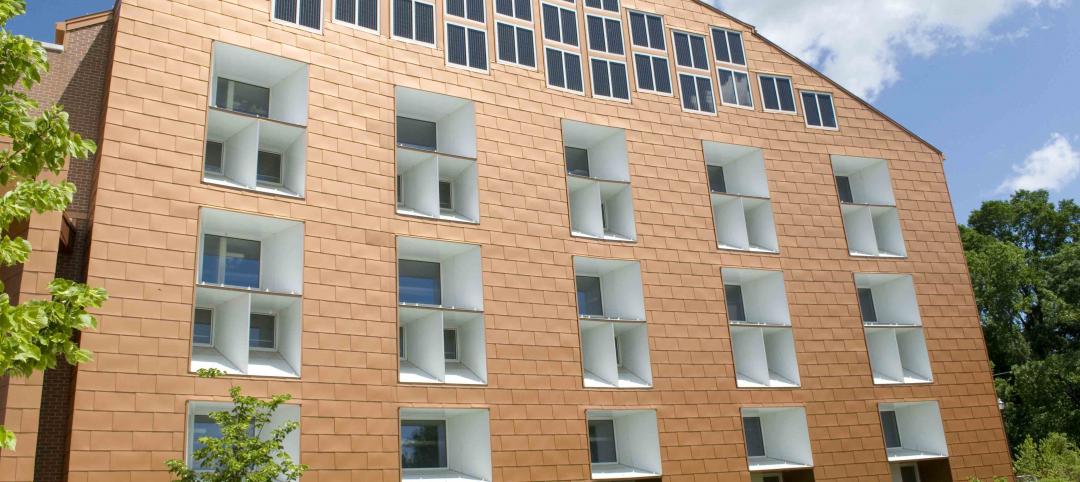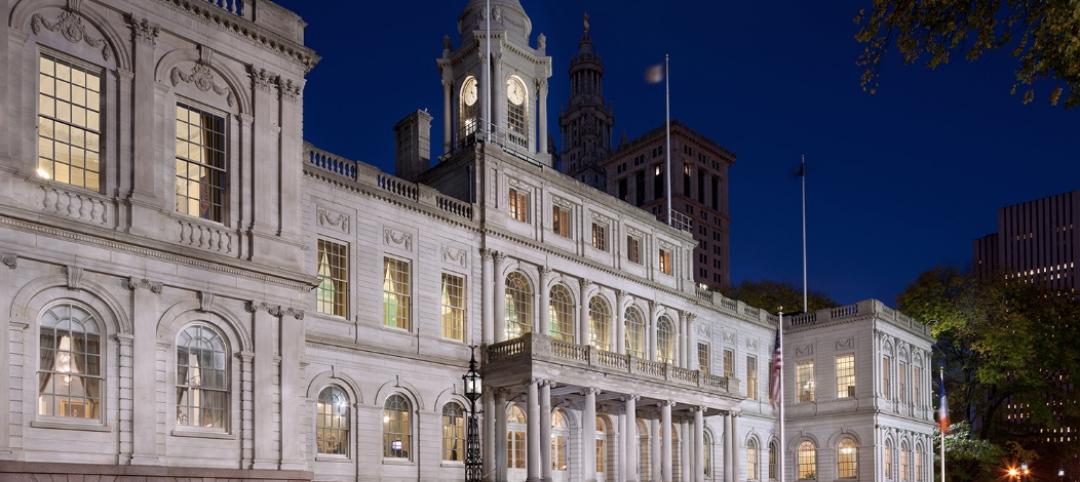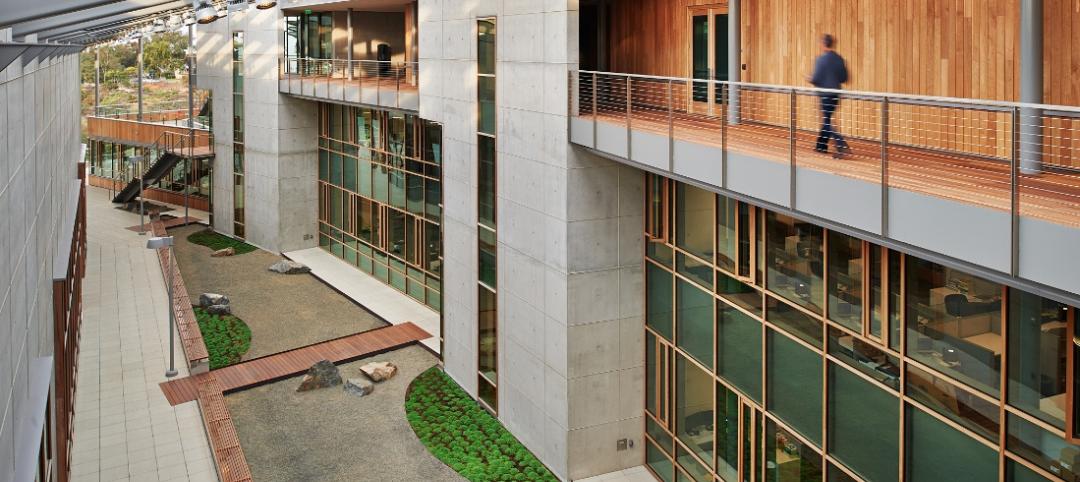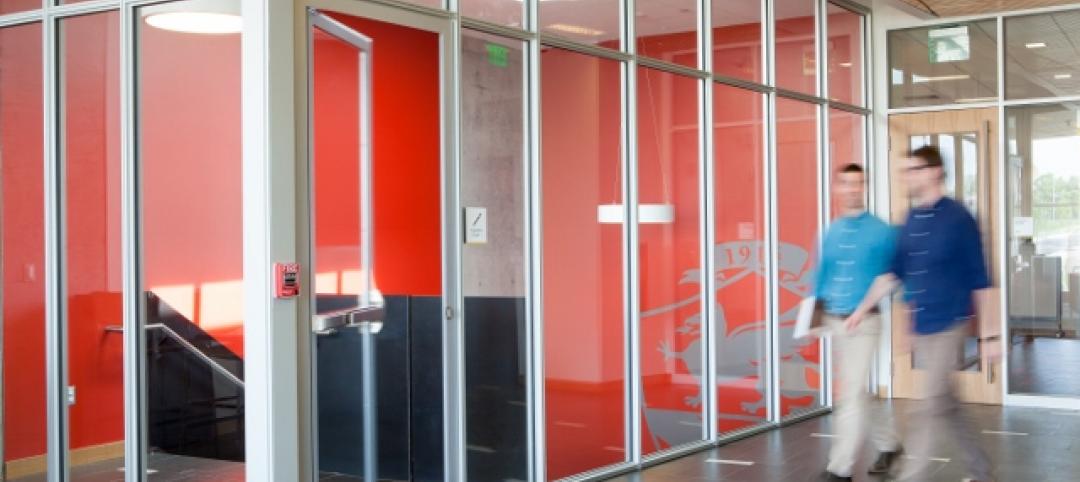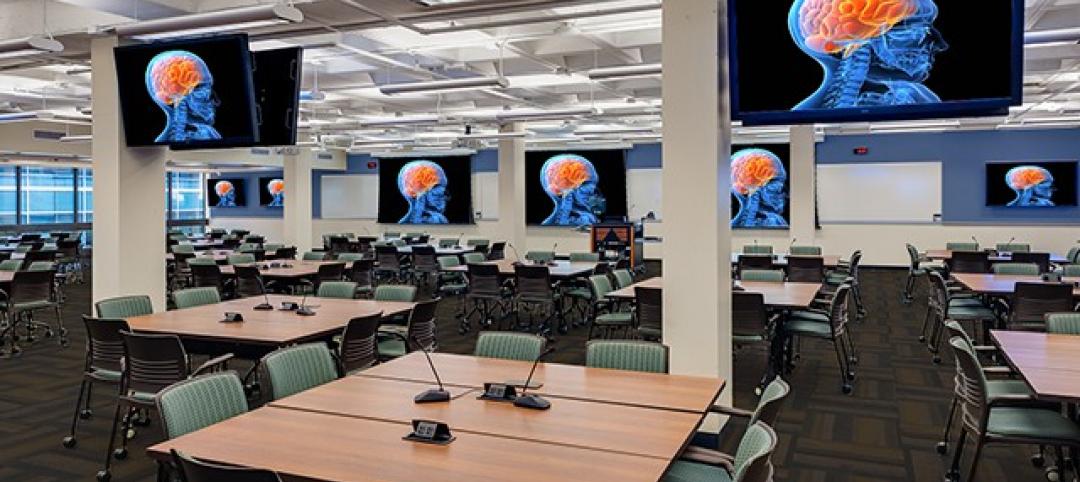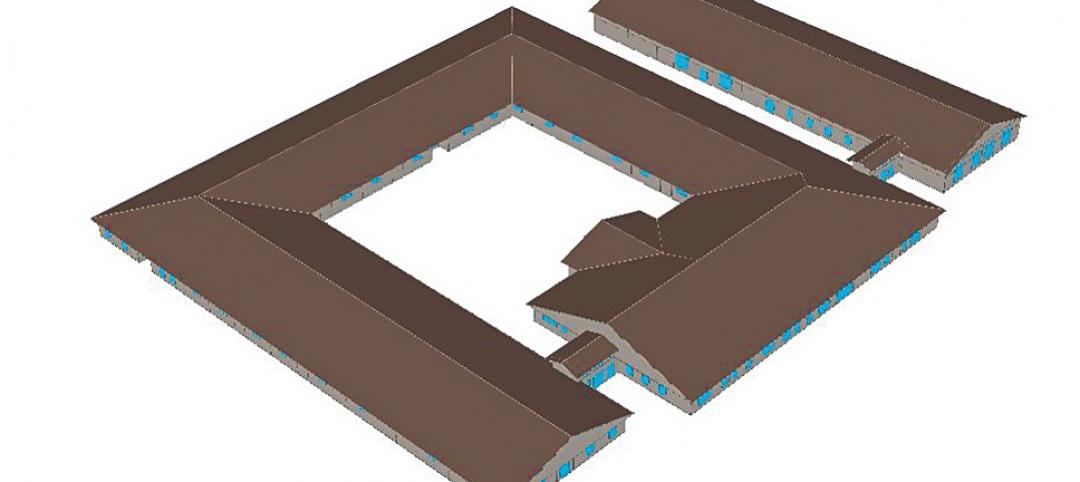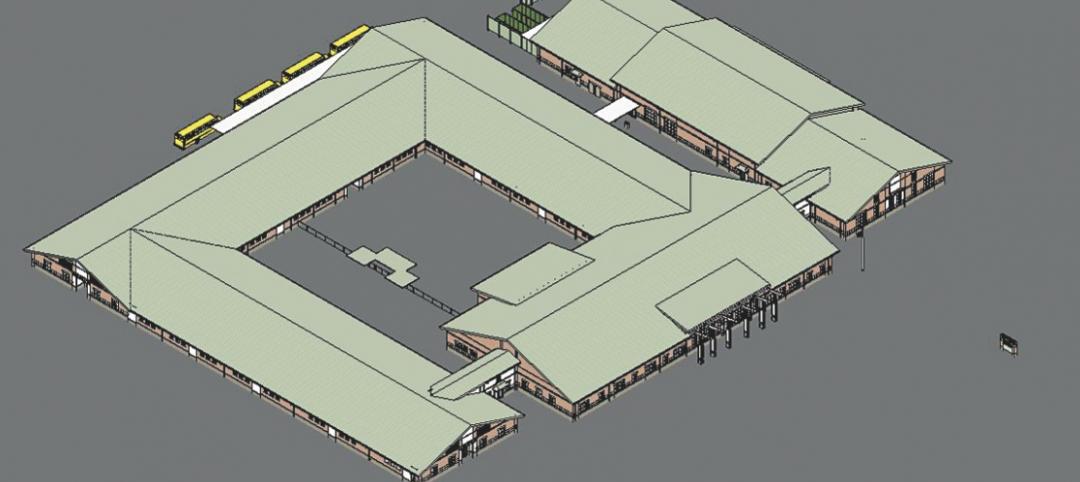In Ellenwood, Ga., a southeast suburb of Atlanta, Perkins&Will has partnered with Clayton County Public Schools and MEJA Construction to create a $85 million secondary school. Morrow High School, which opened in fall 2022, serves more than 2,200 students in Clayton County, a community with students from over 30 countries.
The curving, S-shaped classroom building follows the ridge that runs across the greenfield site, reducing impact on its wetlands. The three-story classroom building connects via skybridge to an athletic building with basketball and volleyball courts, an auxiliary gym, weight room, and locker rooms. In addition to the two main buildings, students throughout the school district can access the new stadium for football and track and field, as well as facilities for baseball, softball, and tennis.
At each bend in the building, common spaces encourage students to socialize and learn in between classes. Large windows at every bend of the building’s S-curved shape allow natural light to enter the center of the facility, encouraging health and wellness.
The design also has a built-in wellness component by encouraging students to keep moving, with lighting, locker location, flooring, and colors emphasizing a sense of movement and providing access to natural light and the outdoors. All of the indoor spaces have views of the site’s natural surroundings.
“In this design, we tried to capture a vision for the future of this community that’s dynamic, healthy, and at the forefront of public education,” Jared Serwer, Associate Principal and Design Lead, Perkins&Will, said at last year’s ribbon-cutting ceremony. “We have worked to develop a design that celebrates the diversity of this community and encourages interdisciplinary collaboration between the sciences, the arts, career education, and athletics.”
On the Building Team:
Owner: Clayton County Public Schools
Architect: Perkins&Will
Structural engineer: Uzun + Case
Civil engineer: Eberly & Associates
MEP engineer: Andrews, Hammock & Powell
Acoustics: Acustica Design
General contractor: MEJA Construction
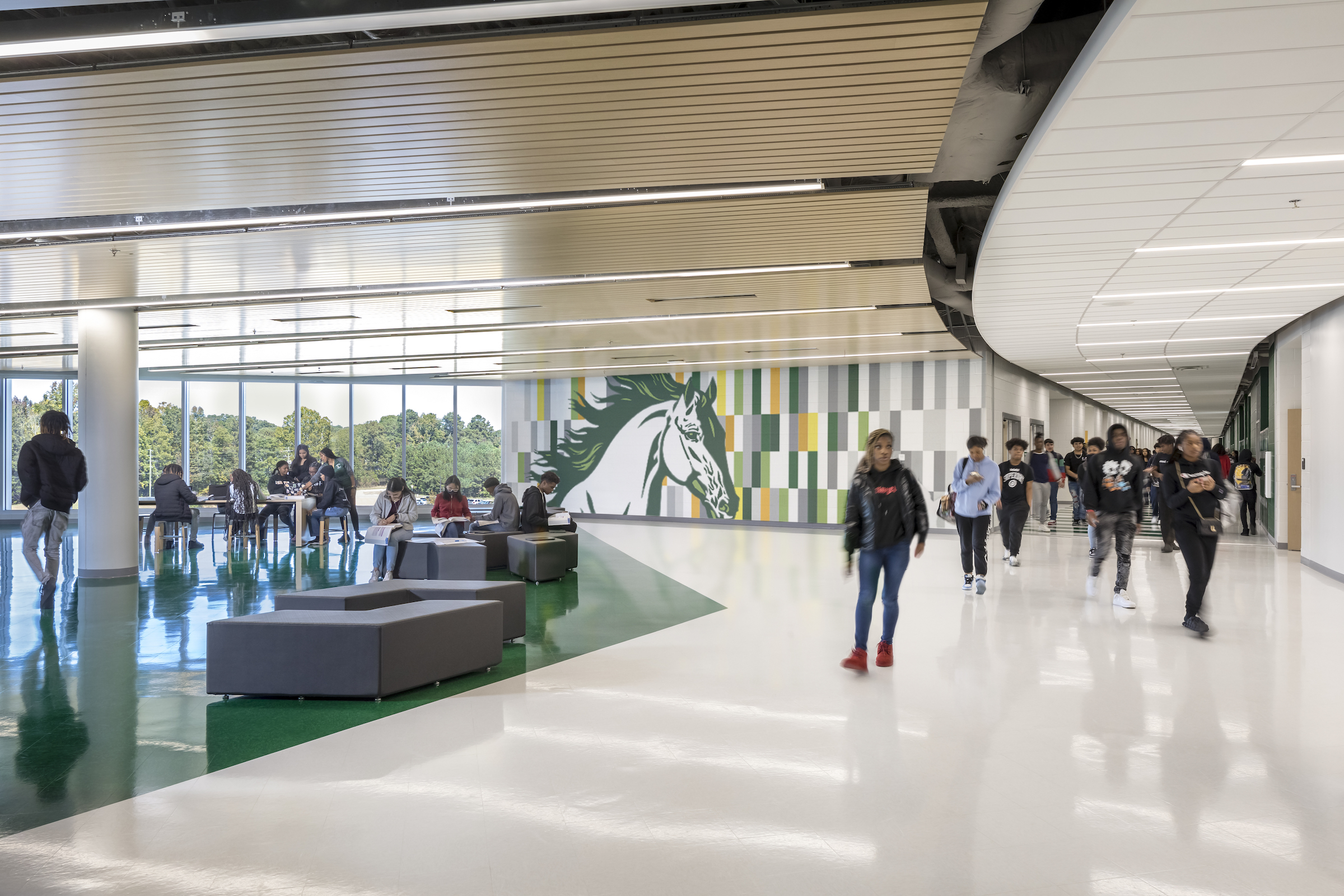
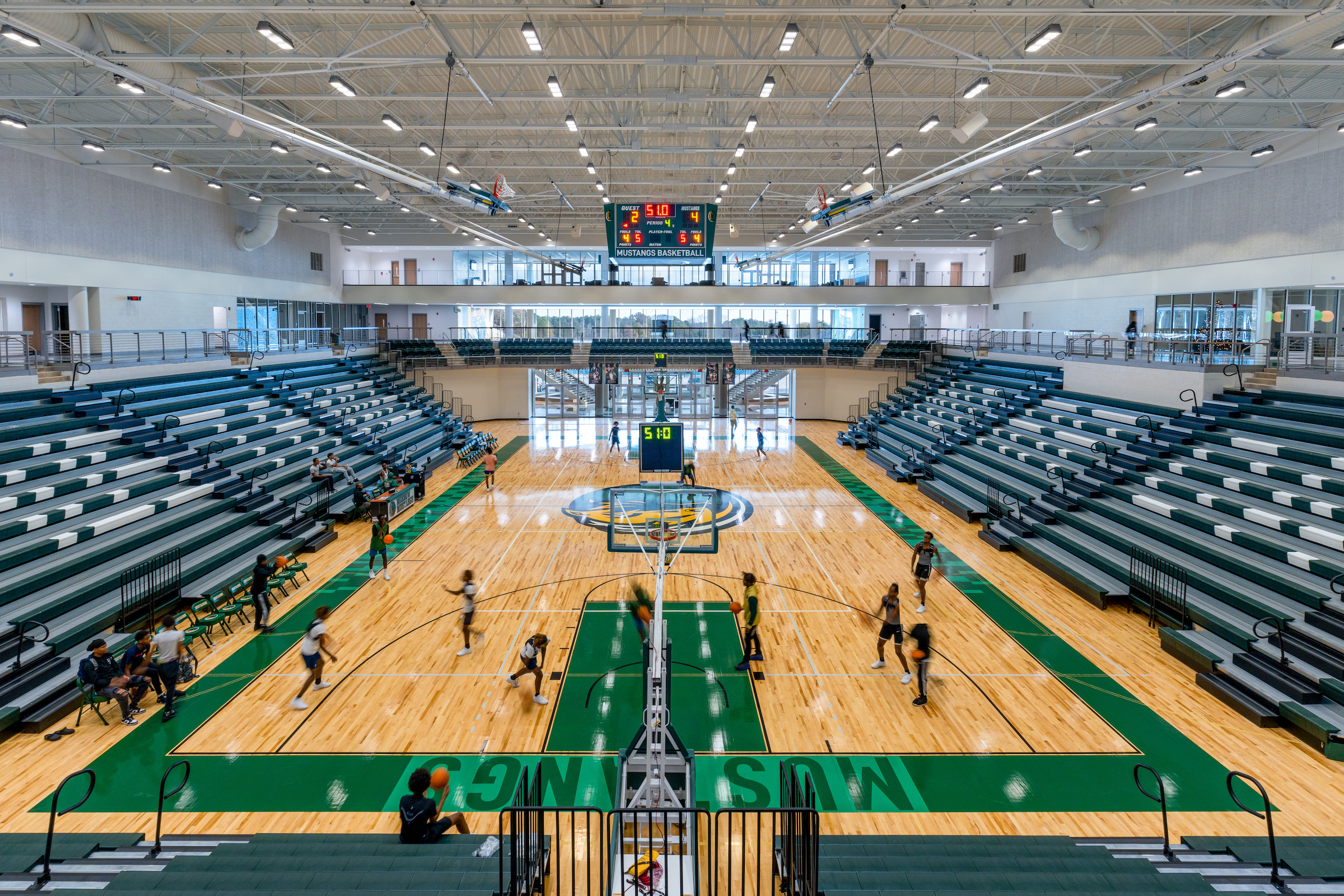
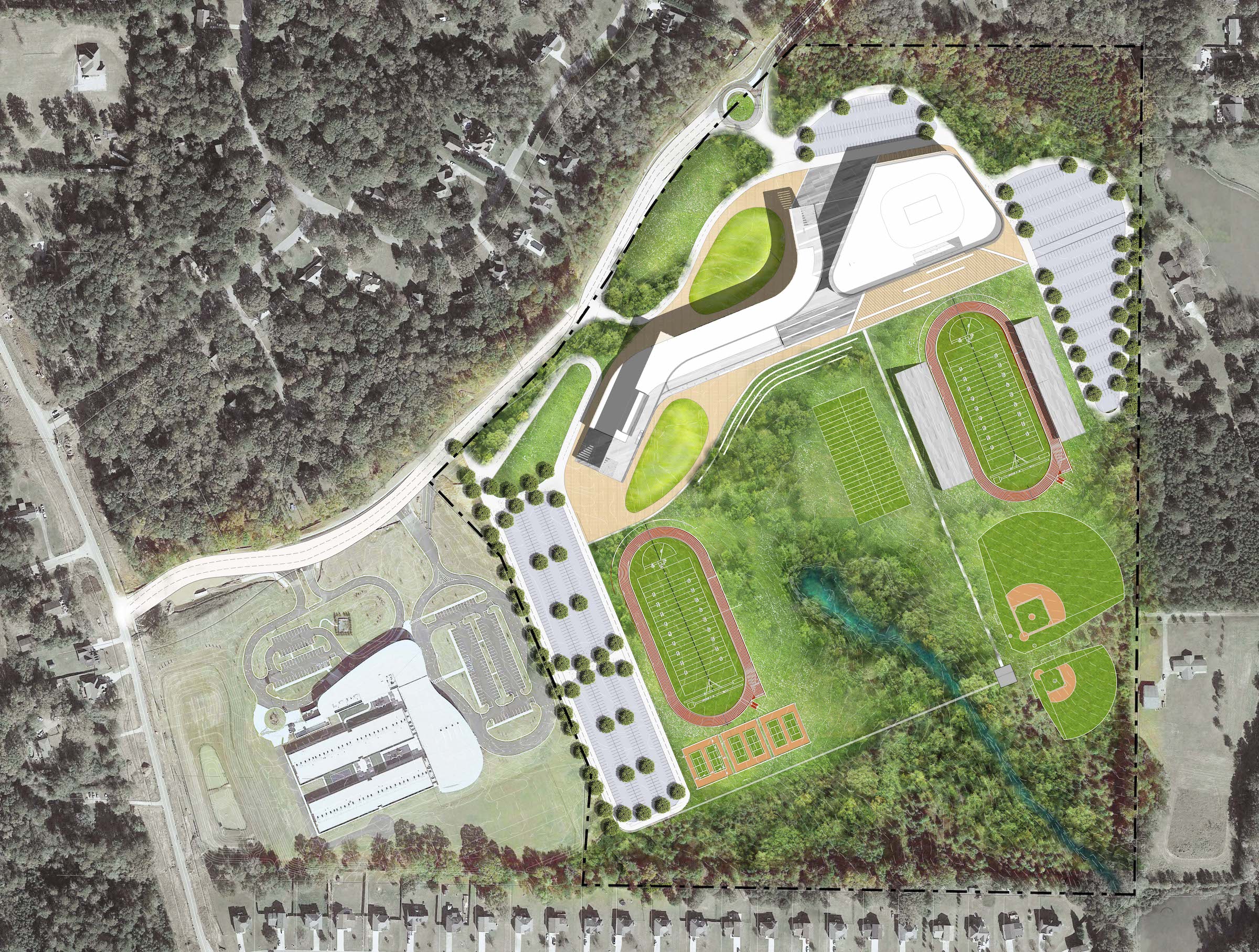
Related Stories
Sponsored | | Sep 2, 2014
Judson University’s Harm A. Weber Academic Center resembles copper, but its sustainability efforts are pure gold
The building’s custom-fabricated wall panels look like copper, but are actually flat metal sheets coated with Valspar’s signature Fluropon Copper Penny coating.
| Sep 1, 2014
Ranked: Top federal government sector AEC firms [2014 Giants 300 Report]
Clark Group, Fluor, and HOK top BD+C's rankings of the nation's largest federal government design and construction firms, as reported in the 2014 Giants 300 Report.
| Aug 27, 2014
Study looks at lessons from involving children in K-12 school design
A study examining what architects can learn from children, especially during the design process, is being carried out through the University of Sheffield's school of architecture.
| Aug 25, 2014
Tall wood buildings: Surveying the early innovators
Timber has been largely abandoned as a structural solution in taller buildings during the last century, in favor of concrete and steel. Perkins+Will's Rebecca Holt writes about the firm's work in surveying the burgeoning tall wood buildings sector.
| Aug 21, 2014
Ranked: Top science and technology sector AEC firms [2014 Giants 300 Report]
HDR, Affiliated Engineers, and Skanska top BD+C's rankings of the nation's largest S+T sector design and construction firms.
Sponsored | | Aug 16, 2014
Fire-rated framing system makes the grade at Johnson & Wales University Center
The precision engineering of TGP’s Fireframes Aluminum Series creates narrow profiles and crisp sightlines at Johnson & Wales University Center for Physician Assistant Studies
| Aug 16, 2014
The science of learning: Designing the STEM learning facilities of the future
New technology and changing pedagogies are influencing how to best teach a generation of learners who have never known a world without smartphones or tablets, writes HOK's Kimberly Robidoux.
| Aug 14, 2014
8 do's and don'ts for completing an HVAC life cycle cost assessment
There are many hurdles to overcome when completing a life cycle cost assessment. RMF Engineering’s Seth Spangler offers some words of advice regarding LCCAs.
| Aug 14, 2014
Life cycle cost analysis using energy modeling
A life cycle cost analysis helps a school district decide which HVAC system to use in $198 million worth of future building projects.
| Aug 13, 2014
Campus UX: Why universities should be creating 'branded environments' on campus
When most colleges and universities consider their brands, they rarely venture beyond the design and implementation of a logo, writes Gensler Design Director Brian Brindisi.


