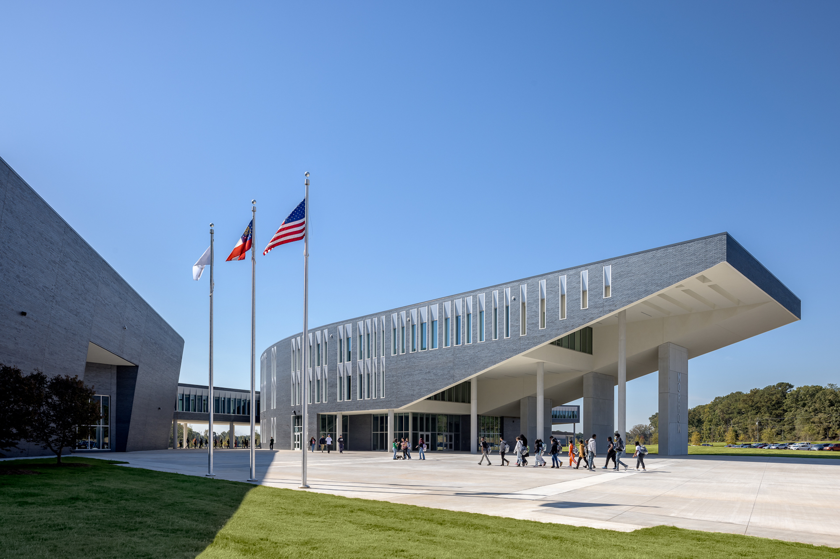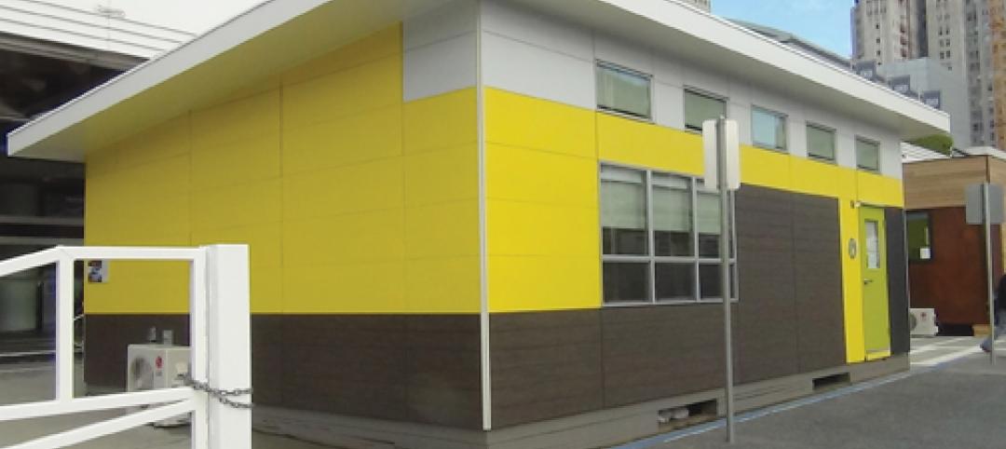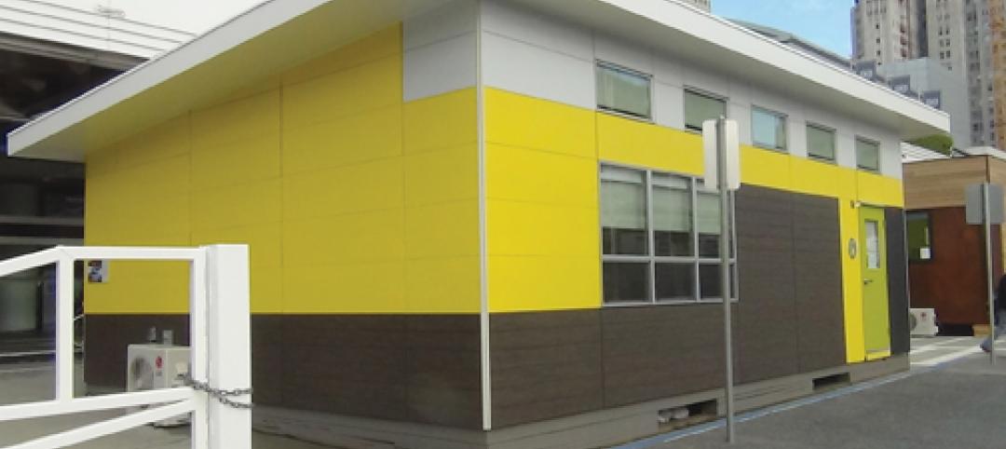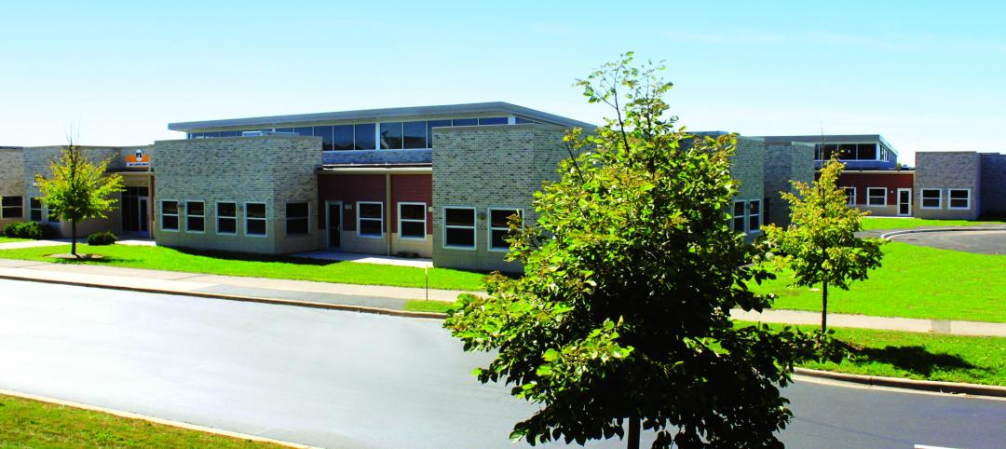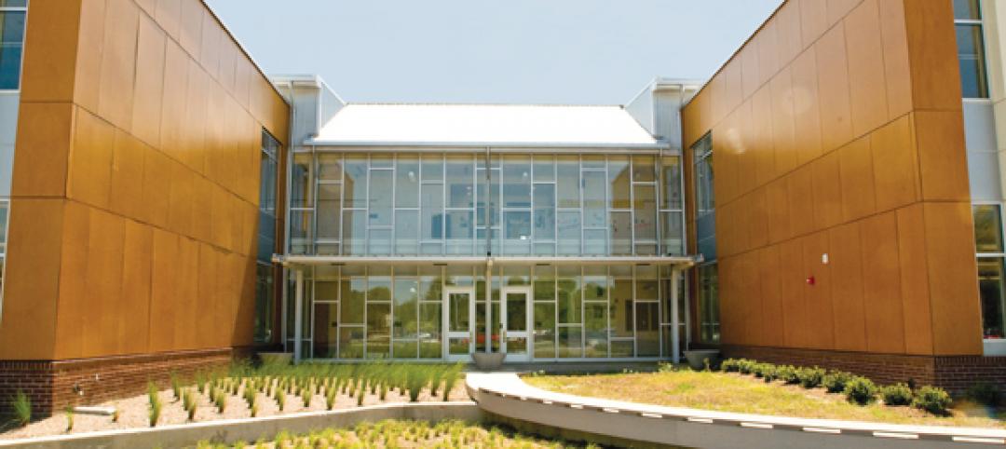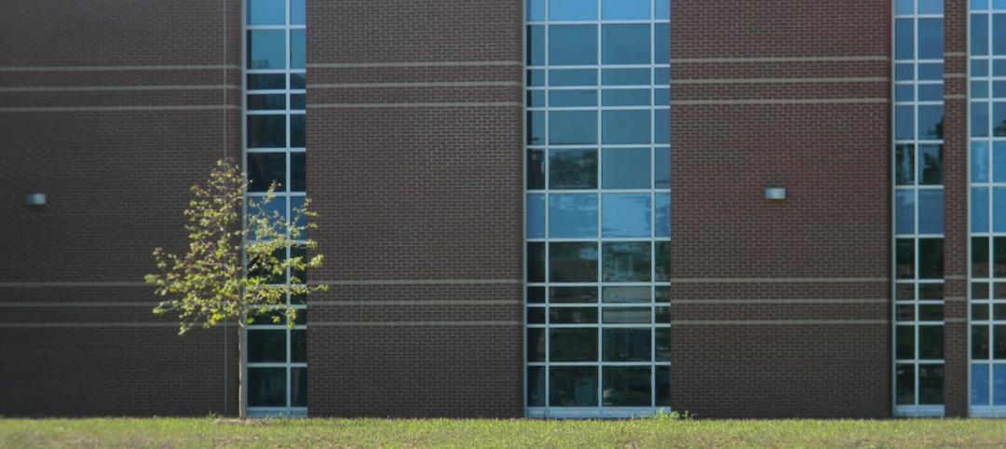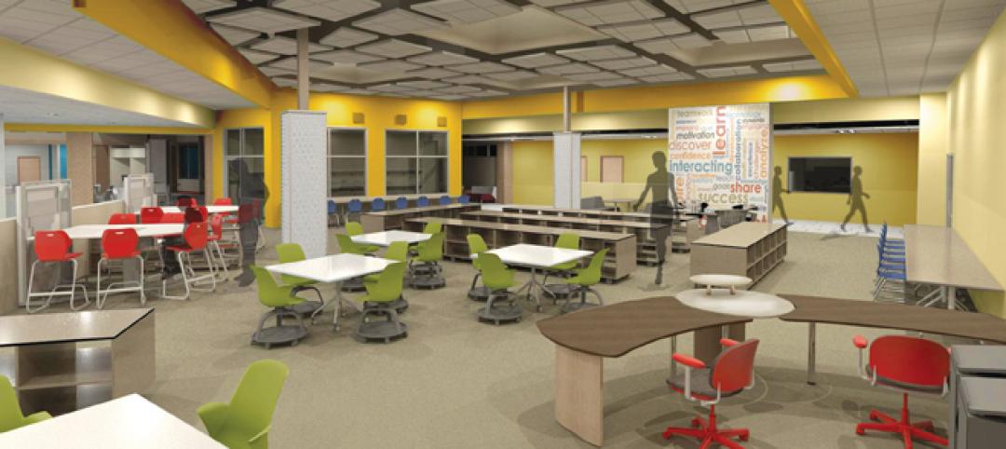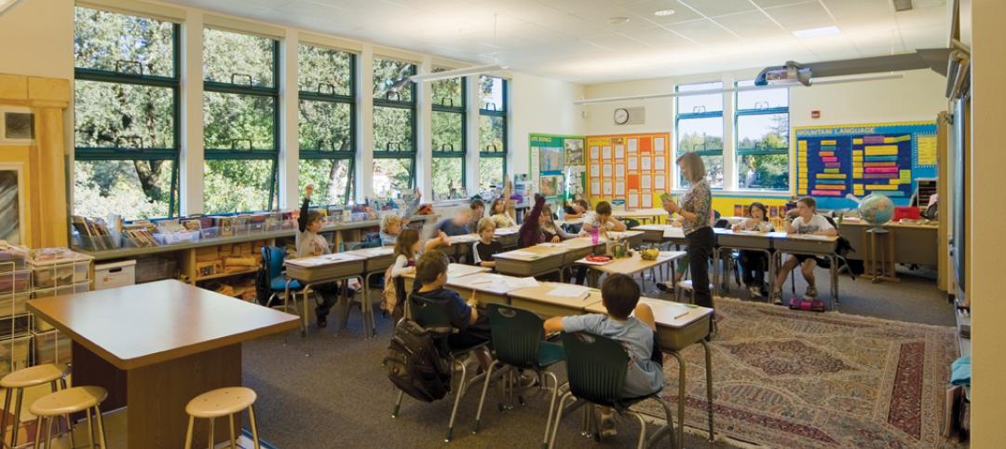In Ellenwood, Ga., a southeast suburb of Atlanta, Perkins&Will has partnered with Clayton County Public Schools and MEJA Construction to create a $85 million secondary school. Morrow High School, which opened in fall 2022, serves more than 2,200 students in Clayton County, a community with students from over 30 countries.
The curving, S-shaped classroom building follows the ridge that runs across the greenfield site, reducing impact on its wetlands. The three-story classroom building connects via skybridge to an athletic building with basketball and volleyball courts, an auxiliary gym, weight room, and locker rooms. In addition to the two main buildings, students throughout the school district can access the new stadium for football and track and field, as well as facilities for baseball, softball, and tennis.
At each bend in the building, common spaces encourage students to socialize and learn in between classes. Large windows at every bend of the building’s S-curved shape allow natural light to enter the center of the facility, encouraging health and wellness.
The design also has a built-in wellness component by encouraging students to keep moving, with lighting, locker location, flooring, and colors emphasizing a sense of movement and providing access to natural light and the outdoors. All of the indoor spaces have views of the site’s natural surroundings.
“In this design, we tried to capture a vision for the future of this community that’s dynamic, healthy, and at the forefront of public education,” Jared Serwer, Associate Principal and Design Lead, Perkins&Will, said at last year’s ribbon-cutting ceremony. “We have worked to develop a design that celebrates the diversity of this community and encourages interdisciplinary collaboration between the sciences, the arts, career education, and athletics.”
On the Building Team:
Owner: Clayton County Public Schools
Architect: Perkins&Will
Structural engineer: Uzun + Case
Civil engineer: Eberly & Associates
MEP engineer: Andrews, Hammock & Powell
Acoustics: Acustica Design
General contractor: MEJA Construction
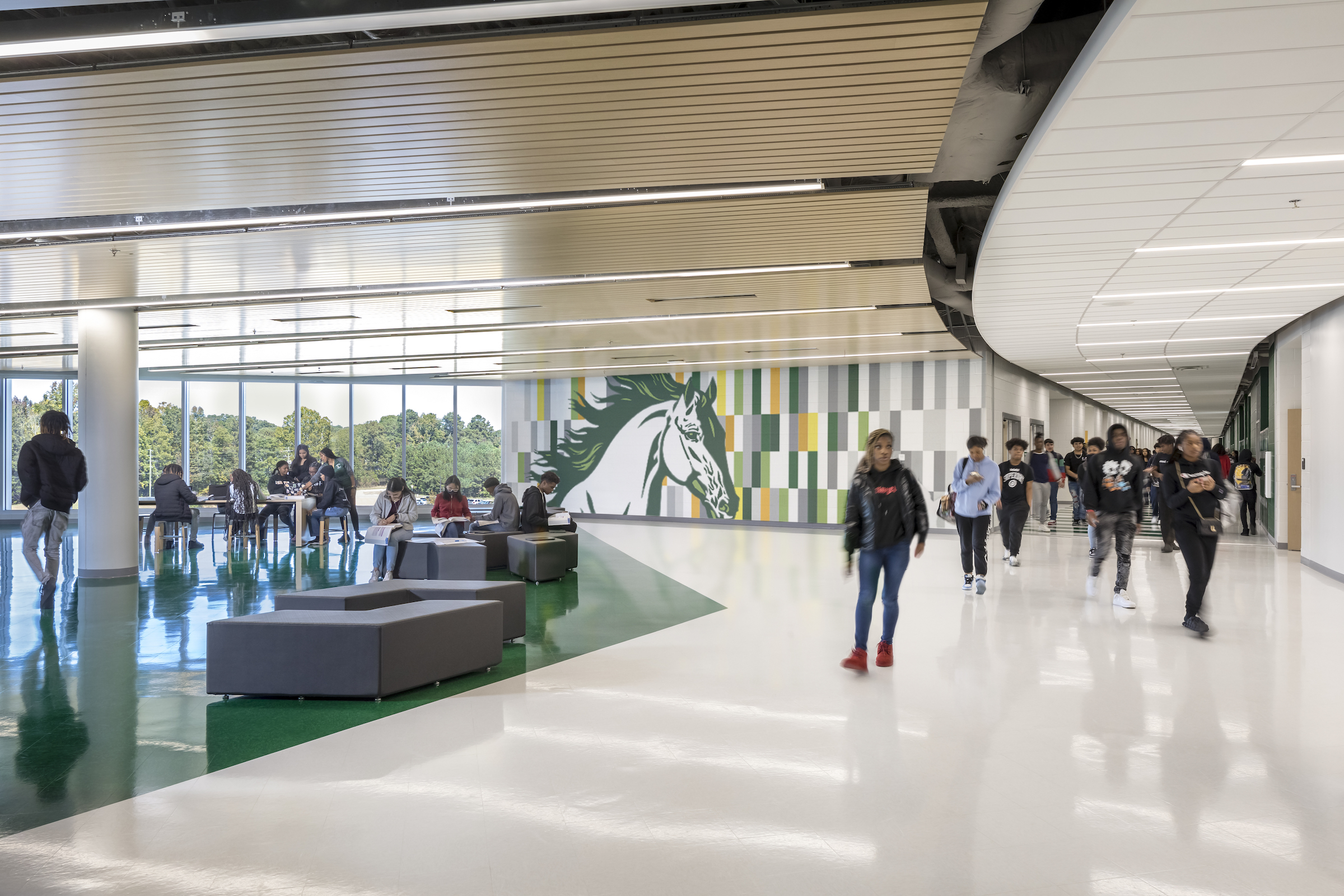
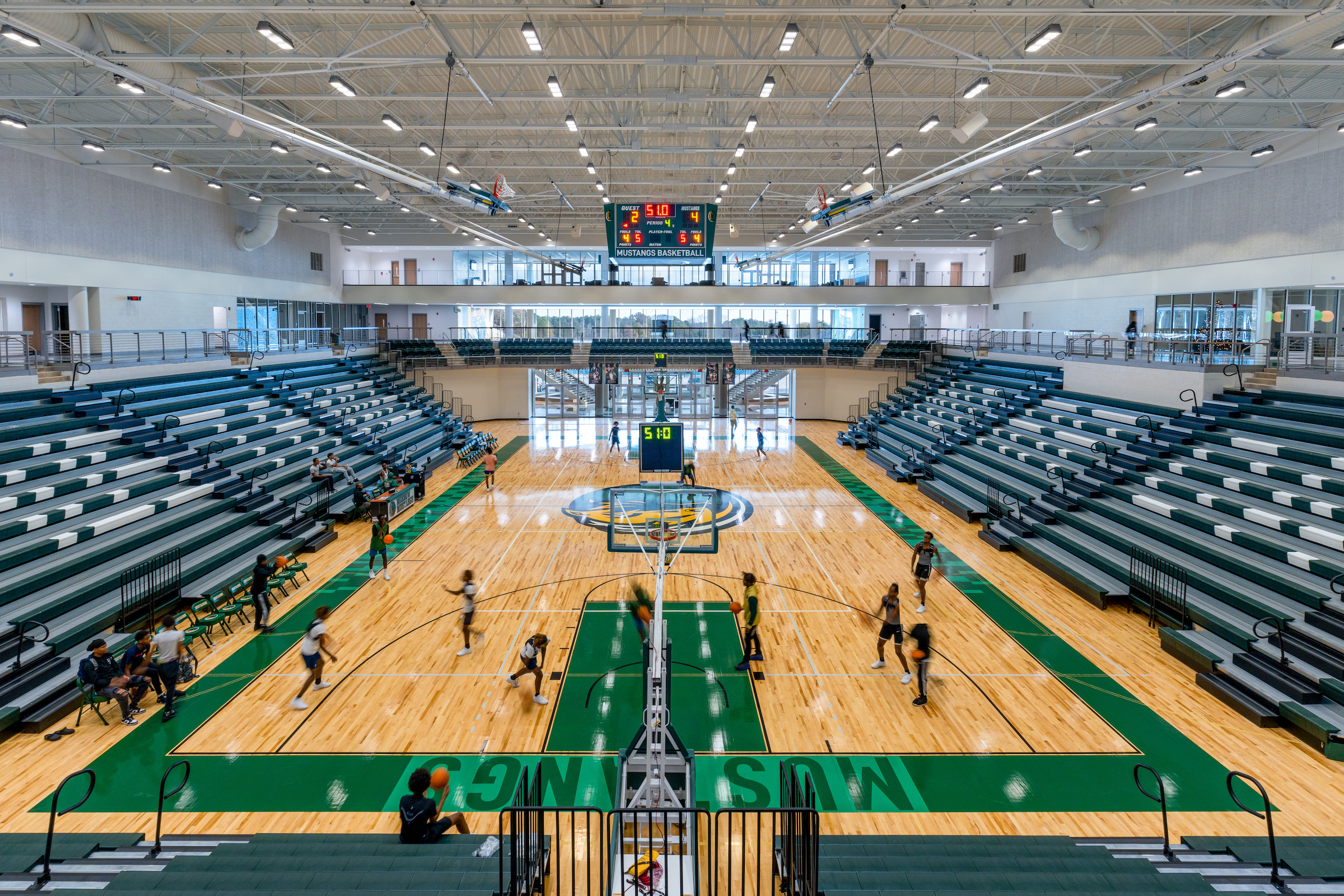
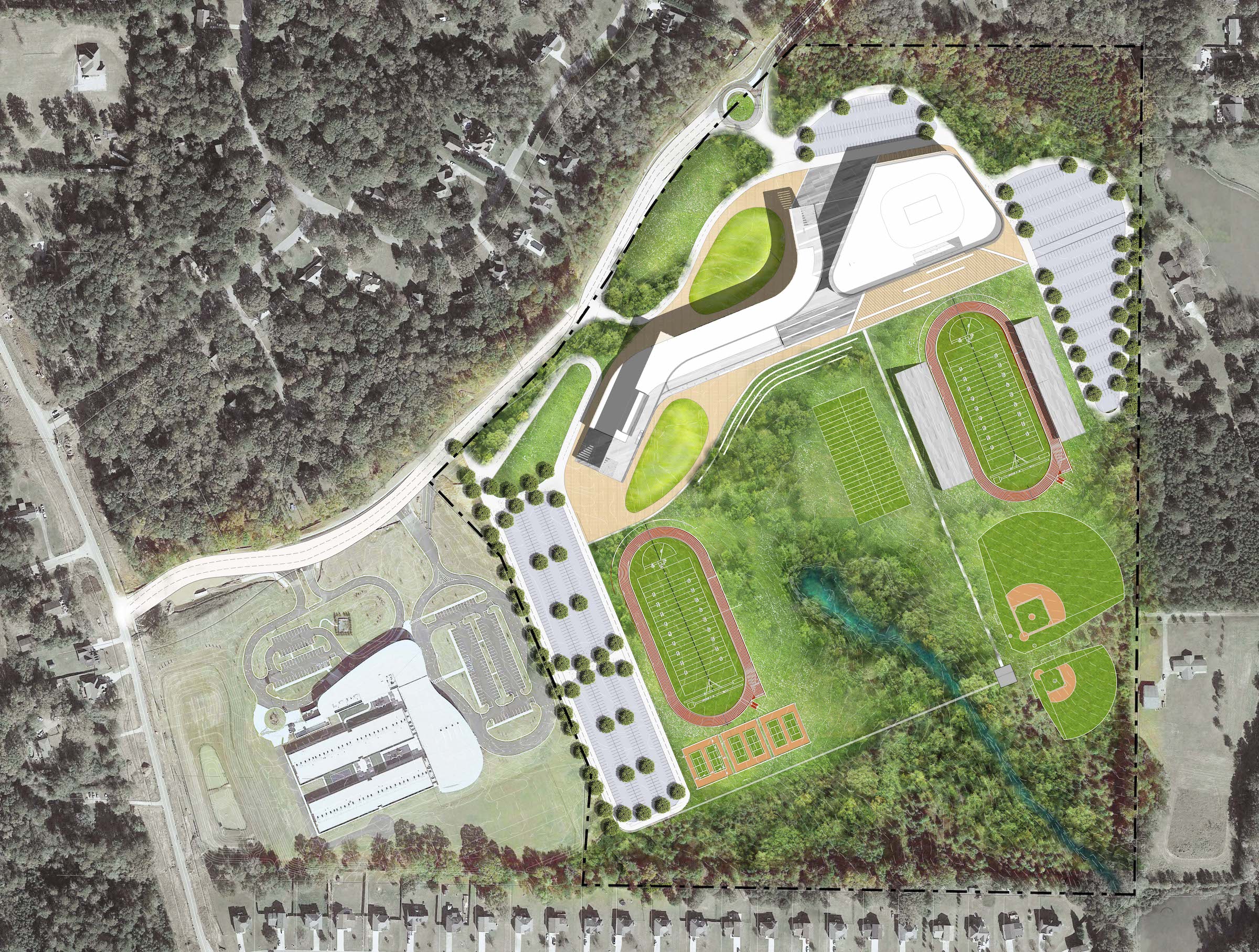
Related Stories
| Feb 5, 2013
8 eye-popping wood building projects
From 100-foot roof spans to novel reclaimed wood installations, the winners of the 2013 National Wood Design Awards push the envelope in wood design.
| Dec 9, 2012
Greenzone pop quiz
Greenbuild attendees share their thoughts with BD+C on the SAGE modular classroom.
| Dec 9, 2012
Modular classroom building makes the grade
SAGE modular classroom opens eyes, minds at Greenbuild 2012.
| Dec 9, 2012
AEC professionals cautiously optimistic about commercial construction in ’13
Most economists say the U.S. is slowly emerging from the Great Recession, a view that was confirmed to some extent by an exclusive survey of 498 BD+C subscribers whose views we sought on the commercial construction industry’s outlook on business prospects for 2013.
| Nov 19, 2012
Modular and Site-Built Construction Combine to Accelerate School Delivery
In Pingree Grove, Ill., DRH Cambridge Homes selects modular construction for the creation of the Cambridge Lakes Learning Center, home of a new charter school for the village community's growing student population.
| Nov 11, 2012
Greenbuild 2012 Report: K-12
High-performance schools put ‘sustainability’ in the lesson plan
| Oct 22, 2012
Two-Hour Curtain Wall Lets Light In and Keeps Fire Out at Prairie Hills Junior High School
New school’s south-facing elevation features a glazed aluminum curtain wall that incorporates PPG Solarblue and PPG Solarban 60 glazing.
| Sep 7, 2012
Net-zero energy pioneers on the el-hi frontier
Getting to net-zero is not easy, but the promise of eliminating energy bills and using state-of-the-art technology as a learning lab can make a compelling case to reach for net-zero.
| Sep 7, 2012
The keys to success in the K-12 school market
When educators and school administrators describe their vision for new K-12 school buildings as ‘21st-century learning spaces,’ they’re not exaggerating. Many new schools are truly different in concept from their counterparts of only a few years ago.
| Jul 20, 2012
2012 Giants 300 Special Report
Ranking the leading firms in Architecture, Engineering, and Construction.


