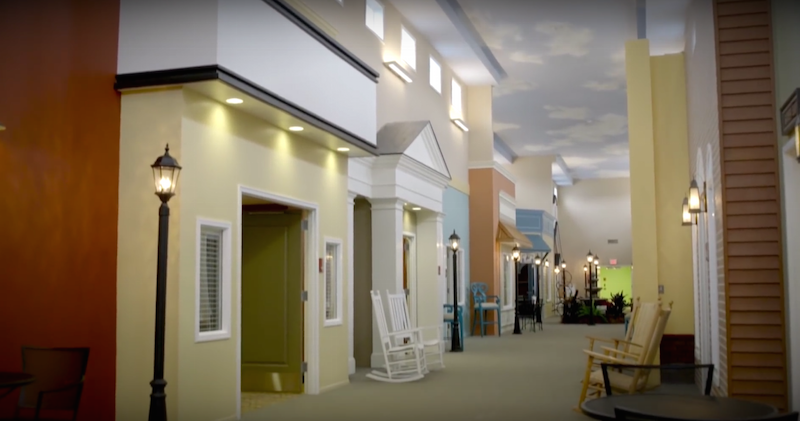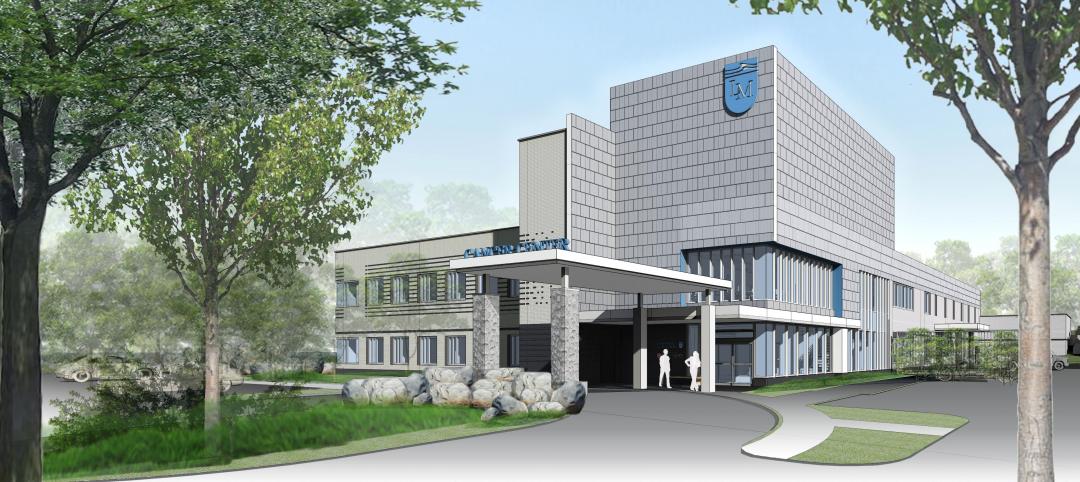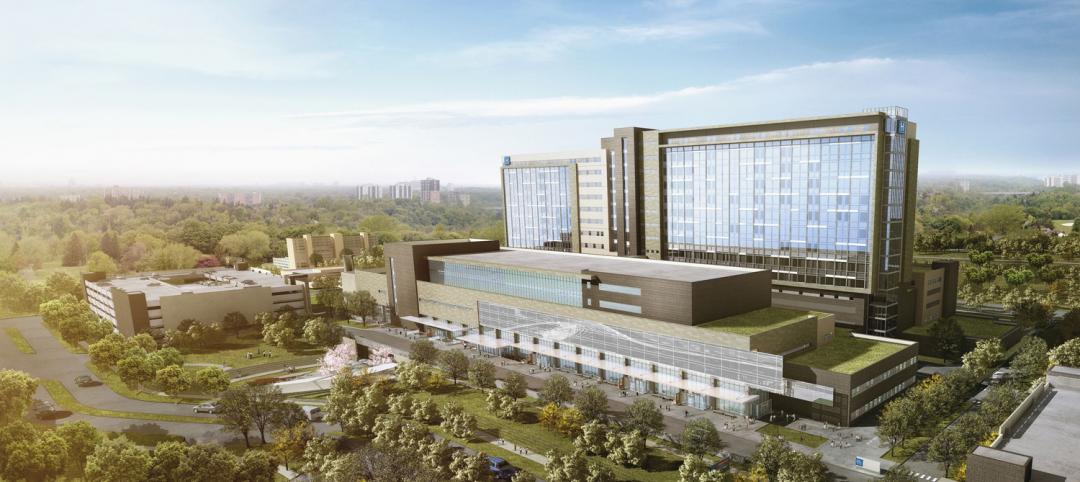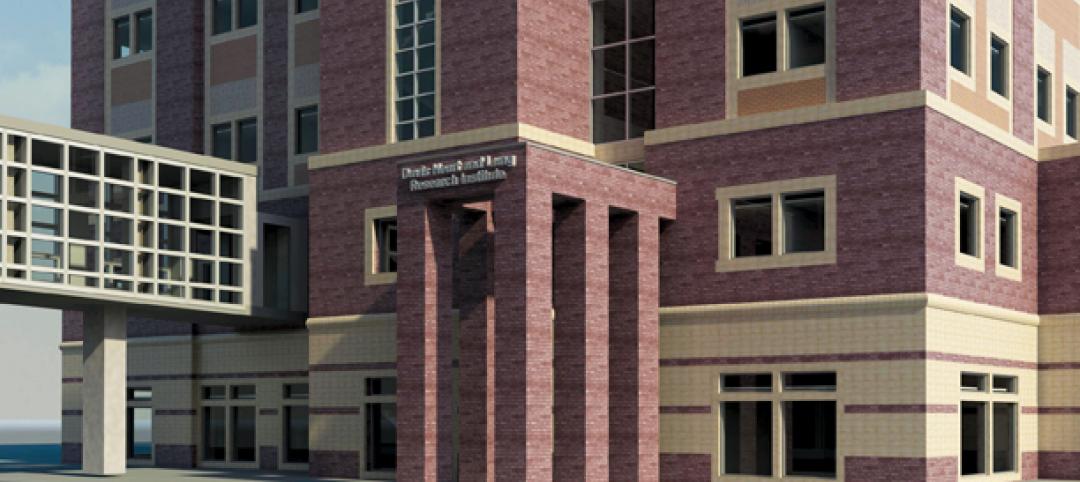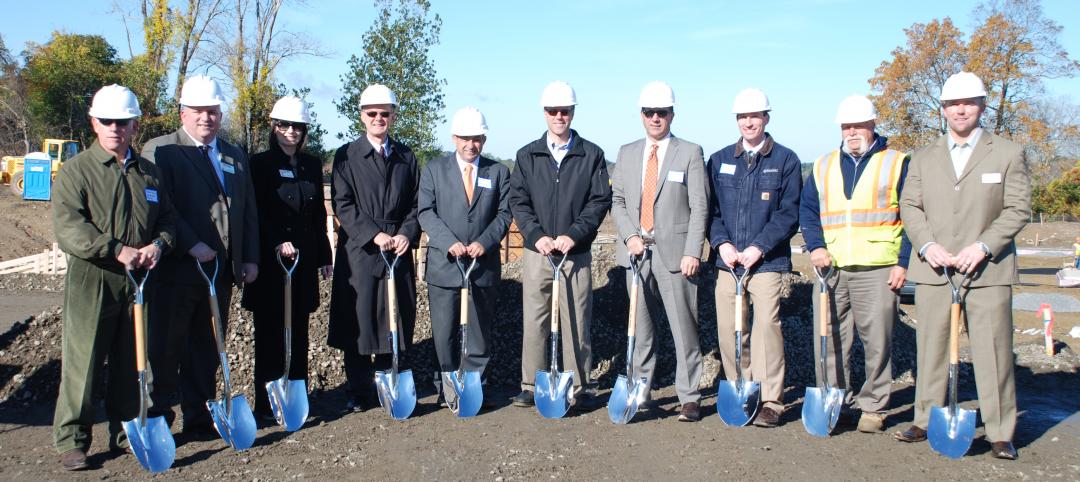For many older individuals, reminiscing about the halcyon days often means taking a mental trip back to a neighborhood akin to The Andy Griffith Show’s Mayberry; quiet streets lined with family owned ice cream shops, barbers, and hardware stores.
It is hard enough to find a neighborhood like that in today’s world, let alone a senior or assisted living facility, facilities that often times have a sterile, hospital-like appearance. But as inhabitant.com reports, an Ohio-based company called The Lantern is offering residents an opportunity to capture some of that small town goodness from their past.
The Lantern, which has centers in three cities, has hallways meant to look like a residential street. Each entrance to a resident’s home resembles the front of a house, complete with a front porch and rocking chairs. The hallways have carpets meant to look like grassy paths, ceilings that mimic the changing sky, and recordings of birdsongs playing in the background. In addition to the residential areas, a “Main Street” leads to a space that resembles a small downtown shopping district with street lamps and cafe tables.
Beyond just providing a more pleasing aesthetic to the residents, this type of environment has been scientifically linked to repairing memory loss in patients with dementia and Alzheimer’s.
The Lantern provides all the care expected from a senior assisted living facility and adds unexpected amenities such as a full-service salon with spa treatments,massage therapy, aerobics, a movie theater, fitness center, library, and a 24-hour bistro.
For more information, click here.
Related Stories
| Jan 31, 2012
Fusion Facilities: 8 reasons to consolidate multiple functions under one roof
‘Fusing’ multiple functions into a single building can make it greater than the sum of its parts. The first in a series on the design and construction of university facilities.
| Jan 31, 2012
Suffolk Construction to manage Lawrence & Memorial Hospital Cancer Center project in Waterford, Conn.
Leading construction management firm overseeing one of first healthcare projects in the country to utilize innovative IPD process.
| Jan 16, 2012
Suffolk completes construction on progressive operating suite
5,700 square-foot operating suite to be test bed for next generation of imaged-guided operating techniques.
| Jan 4, 2012
HDR to design North America’s first fully digital hospital
Humber River is the first hospital in North America to fully integrate and automate all of its processes; everything is done digitally.
| Jan 3, 2012
VDK Architects merges with Harley Ellis Devereaux
Harley Ellis Devereaux will relocate the employees in its current Berkeley, Calif., office to the new Oakland office location effective January 3, 2012.
| Jan 3, 2012
New Chicago hospital prepared for pandemic, CBR terror threat
At a cost of $654 million, the 14-story, 830,000-sf medical center, designed by a Perkins+Will team led by design principal Ralph Johnson, FAIA, LEED AP, is distinguished in its ability to handle disasters.
| Jan 3, 2012
BIM: not just for new buildings
Ohio State University Medical Center is converting 55 Medical Center buildings from AutoCAD to BIM to improve quality and speed of decision making related to facility use, renovations, maintenance, and more.
| Dec 12, 2011
Skanska to expand and renovate hospital in Georgia for $103 Million
The expansion includes a four-story, 17,500 square meters clinical services building and a five-story, 15,700 square meters, medical office building. Skanska will also renovate the main hospital.
| Dec 1, 2011
Nauset Construction breaks ground on Massachusetts health care center
The $20 million project is scheduled to be completed by December 2012.
| Nov 29, 2011
Report finds credit crunch accounts for 20% of nation’s stalled projects
Persistent financing crunch continues to plague design and construction sector.


