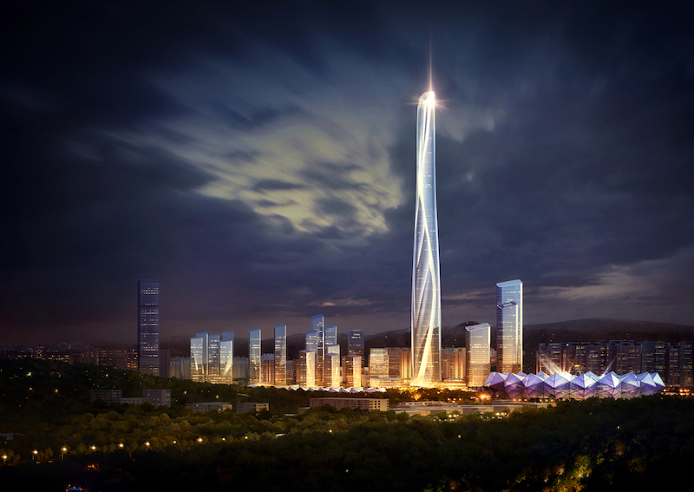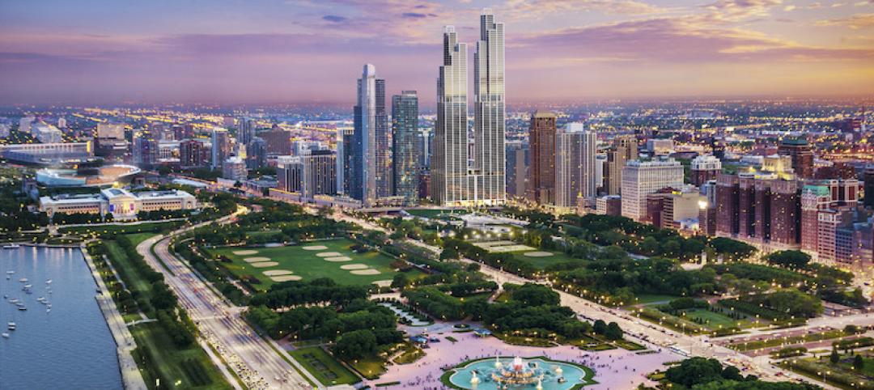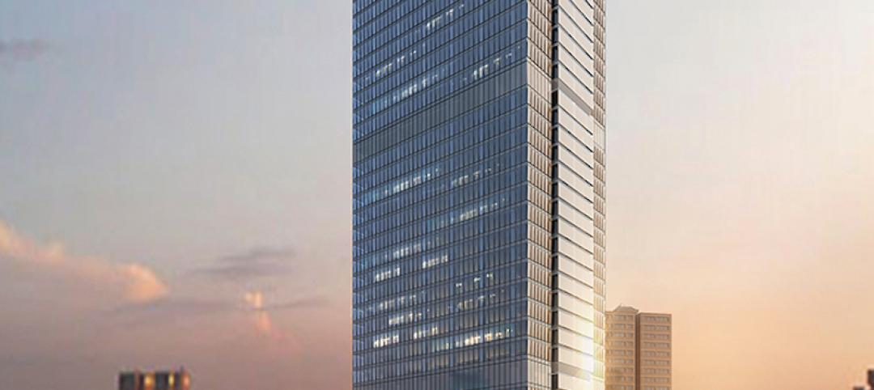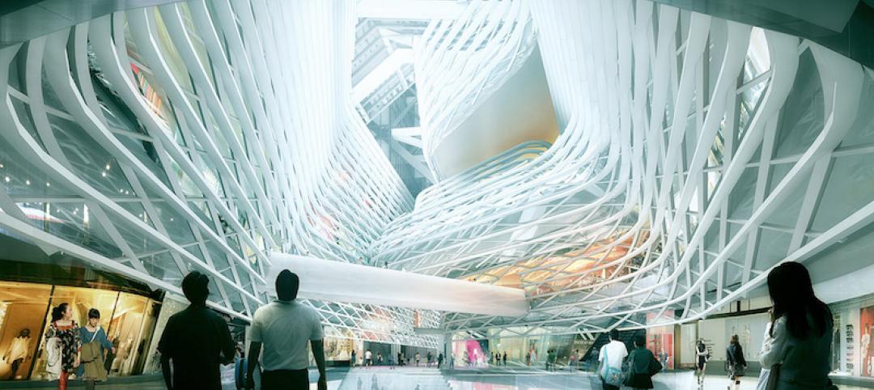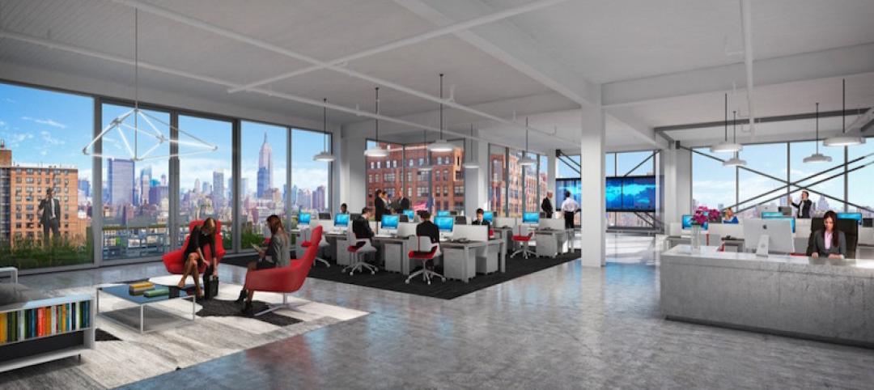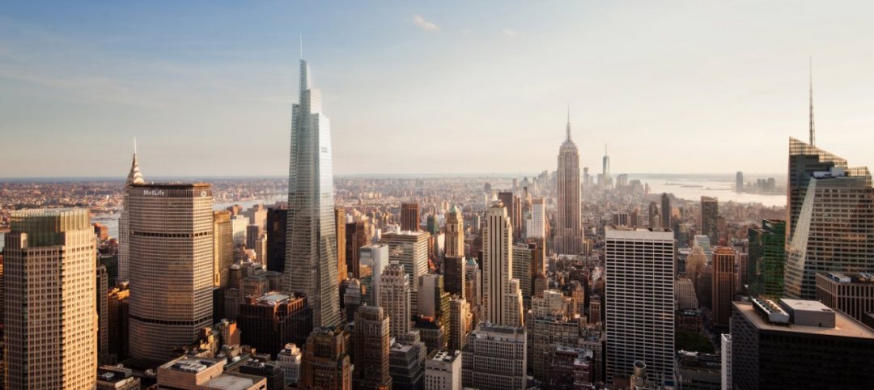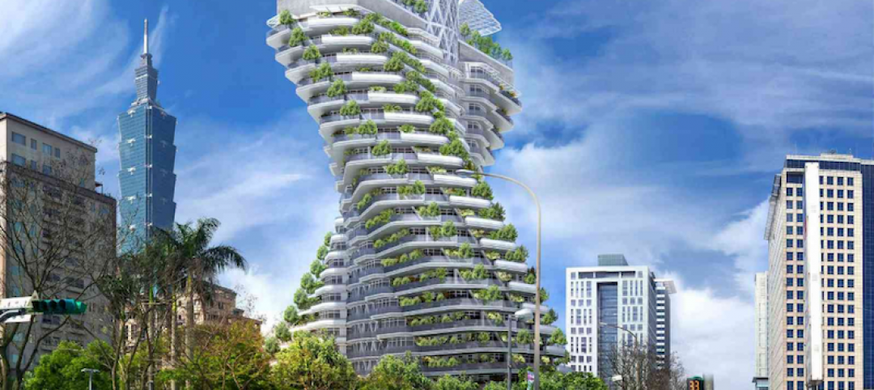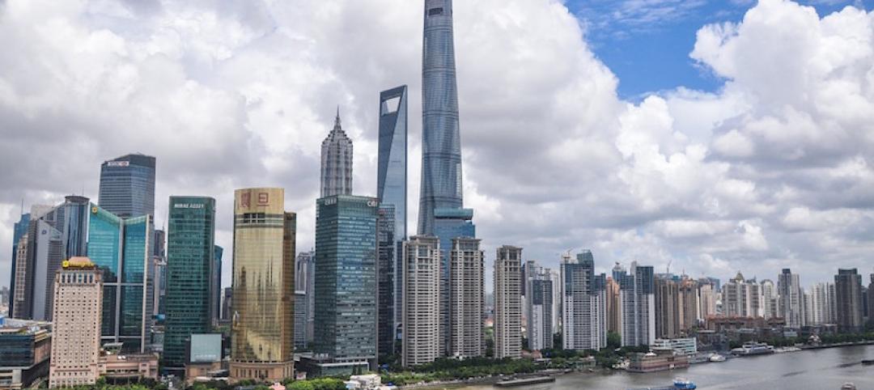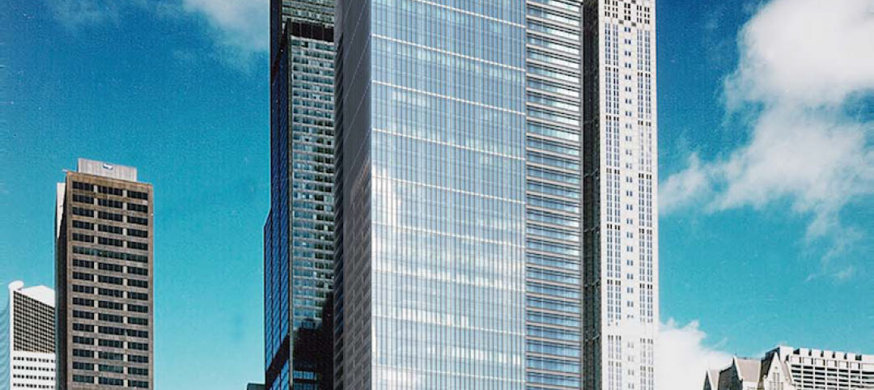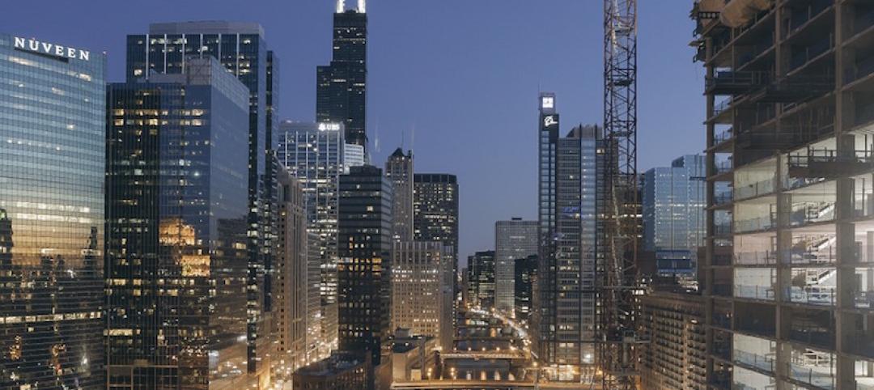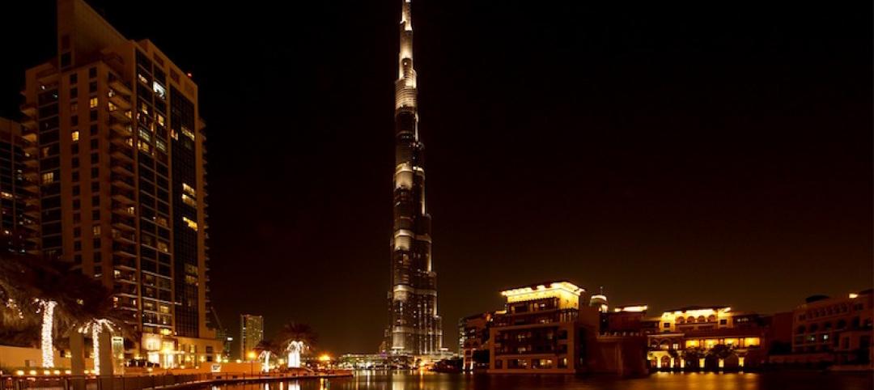Adrian Smith + Gordon Gill Architecture recently won the design competition for the Shimao Shenzhen Longgang Master Plan and the associated tower, Shenzhen-Hong Kong International Center. The tower is currently envisioned to rise approximately 700 meters (2,296.5 feet).
At this height, the Shenzhen-Hong Kong International Center would become the second tallest tower in the world, about 400 feet shorter than Dubai’s Burj Khalifa, and about 200 feet taller than China’s Shanghai Tower.
See Also: Indoor-outdoor amenities open leasing value at a San Francisco skyscraper
The tower will be located at the center of the Shimao Shenzhen Longgang Master Plan and become the main focal point for every office and apartment building within the development. At night, the building will become a visual, sound, and light show to represent the district’s athletic and entertainment purposes.
“The Shenzhen-Hong Kong International Center is anthropomorphic in its character, representing and honoring in an abstract way the athletes that train and struggle to have the opportunity to perform in the world-class stadiums, arenas, and natatorium directly adjacent to and integrated into the overall AS+GG master plan for this project,” says AS+GG Design Partner Adrian Smith, FAIA, in a release.
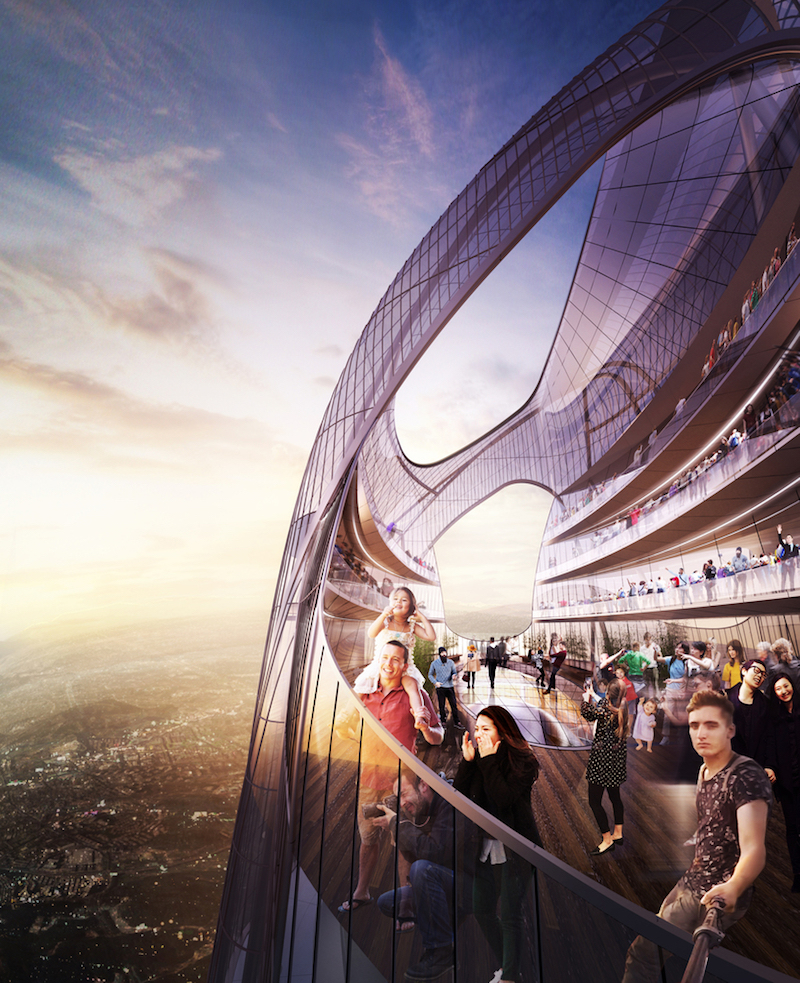 ©Adrian Smith + Gordon Gill Architecture
©Adrian Smith + Gordon Gill Architecture
The tower will also be home to one of the highest observation decks in the world, and include additional club facilities such as a “performance space,” a restaurant, a night club, spa services, and a grand swimming pool. The surrounding mixed-use district will contain five-star hotels, offices, retail, and conference facilities.
In order to meet the project’s goal of LEED Platinum certification, high-performance glass will be used to reduced heat gain, buildings will be oriented to respond to existing environmental solar conditions for enhanced passive solar control, and strategic natural lighting will be used for the interior spaces to increase human comfort levels.
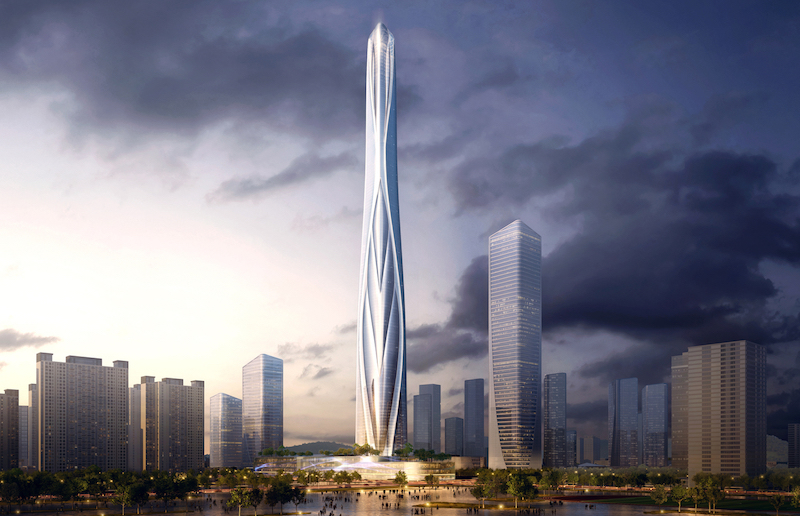 ©Adrian Smith + Gordon Gill Architecture
©Adrian Smith + Gordon Gill Architecture
Additionally, predominant winds from the east and northeast will be funneled into the open spaces to provide natural ventilation throughout the site and improve outdoor thermal comfort. Due to Shenzhen’s summer months of heavy rains and flooding, landscape features are being designed to manage heavy rainfalls using engineered soils, retention ponds, native plants, and foliage as a network of systems to recycle the rain water for irrigation and other uses. “Everything in the design is customized to this specific site,” says AS+GG Partner Robert Forest, FAIA, in a release.
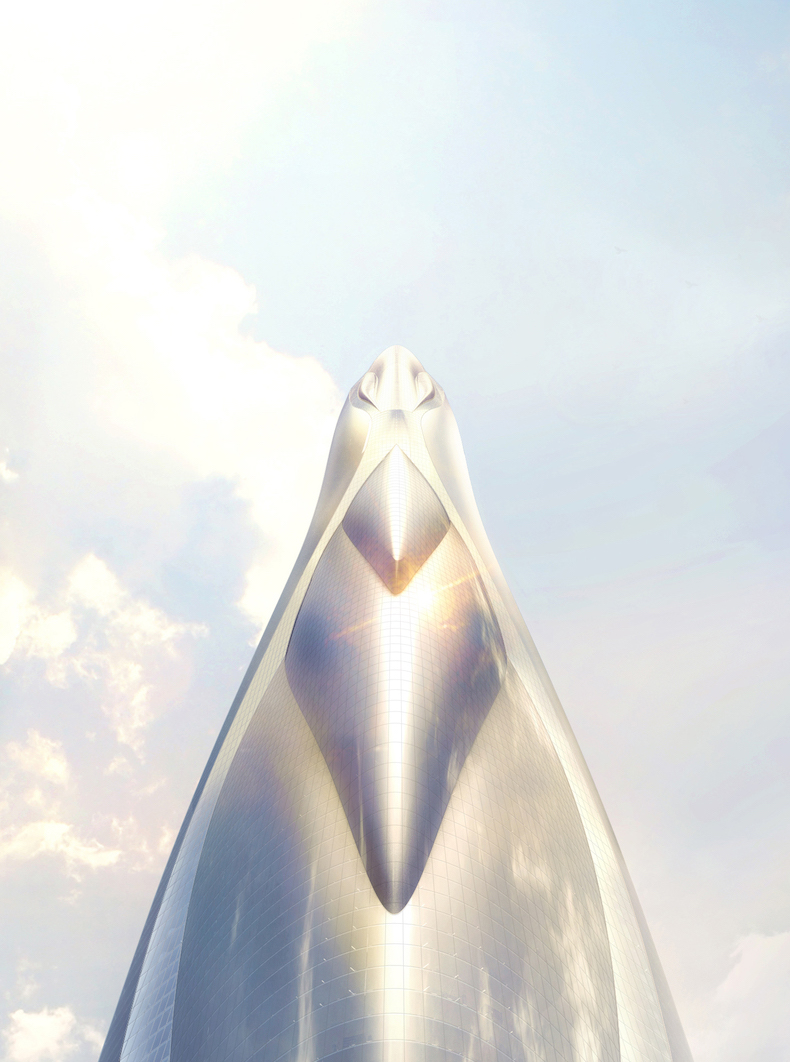 ©Adrian Smith + Gordon Gill Architecture
©Adrian Smith + Gordon Gill Architecture
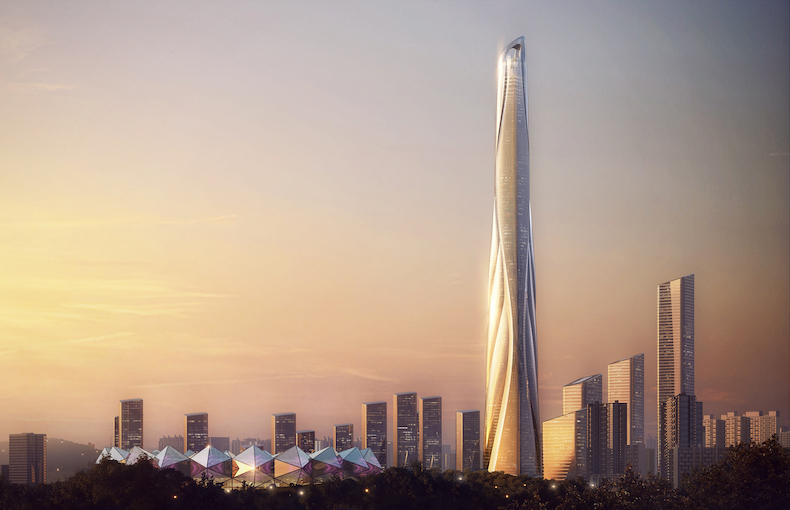 ©Adrian Smith + Gordon Gill Architecture
©Adrian Smith + Gordon Gill Architecture
Related Stories
High-rise Construction | Jan 6, 2017
76-Story luxury apartment tower in Chicago’s South Loop gets name and begins construction
The building was designed by Rafael Viñoly and is scheduled for completion in 2019.
High-rise Construction | Jan 4, 2017
In search of better data to optimize tall buildings
In spite of the ability to build tall and taller buildings—usually fully glazed, often in extreme climates with increasingly smart technologies—it could be argued that we are not similarly “rising to the occasion” in terms of optimization, writes Gensler's Russell Gilchrist.
High-rise Construction | Dec 15, 2016
Shenzhen’s newest supertall tower has topped out
The 350-meter-high building was designed by Morphosis and will provide over 2 million sf of office and retail space.
High-rise Construction | Dec 13, 2016
The tallest building in Manhattan’s Meatpacking district tops out
The office, designed by CetraRuddy, will be completed in 2017.
High-rise Construction | Dec 6, 2016
New York’s One Vanderbilt to have publicly accessible observation deck 1,020-feet above ground
The building, designed by Kohn Pedersen Fox and developed by SL Green, will stand 1,401 tall.
High-rise Construction | Dec 2, 2016
Agora Garden, a twisting, plant-filled tower in Taipei, will absorb 130 tons of carbon dioxide annually once completed
The building sits just a few blocks from the LEED-Platinum certified Taipei 101, the world’s eighth tallest building.
High-rise Construction | Nov 7, 2016
Shanghai Tower wins CTBUH’s “Best Tall Building Worldwide” award for 2016
Shanghai Tower beat out three other finalists selected from 132 entries from around the world for the award.
High-rise Construction | Nov 3, 2016
Two identical Kohn Pederson Fox office towers may be headed to Wacker Drive
Murphy Development Group is looking for tenants for the $800 million project.
High-rise Construction | Nov 1, 2016
The world’s 100 tallest buildings: Which wind consultants have worked on the most?
The top firm has worked on almost half of the world’s 100 tallest buildings.
High-rise Construction | Nov 1, 2016
LEGOLAND Dubai unveils the Brick Khalifa, the world’s tallest LEGO replica building
The model is on display at the newly opened LEGOLAND Dubai.


