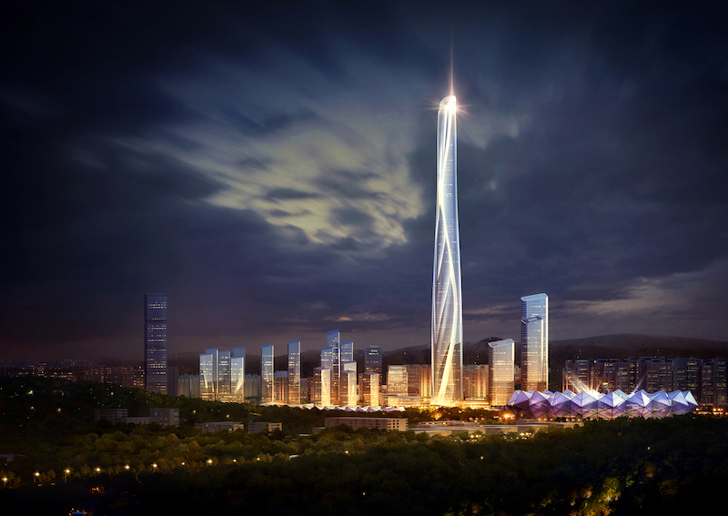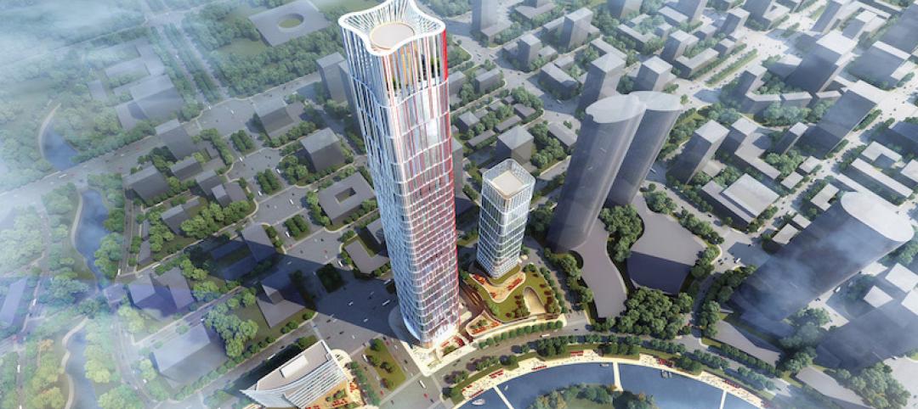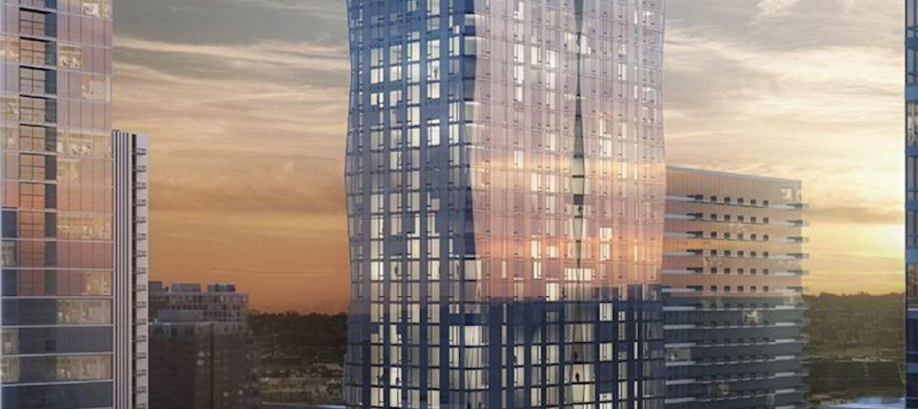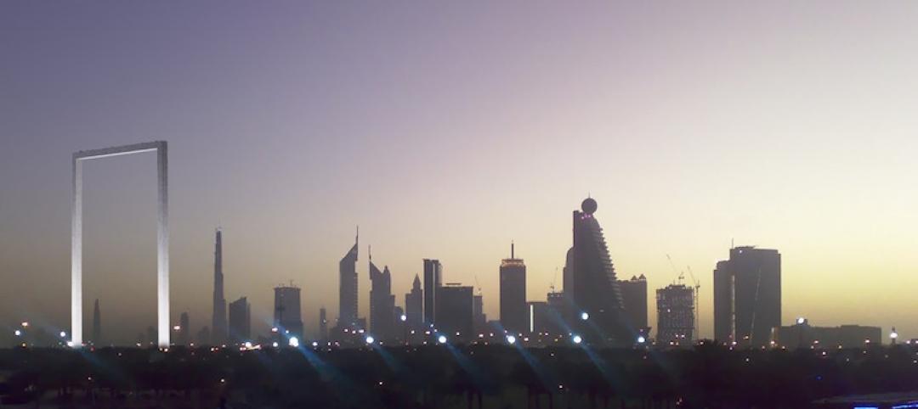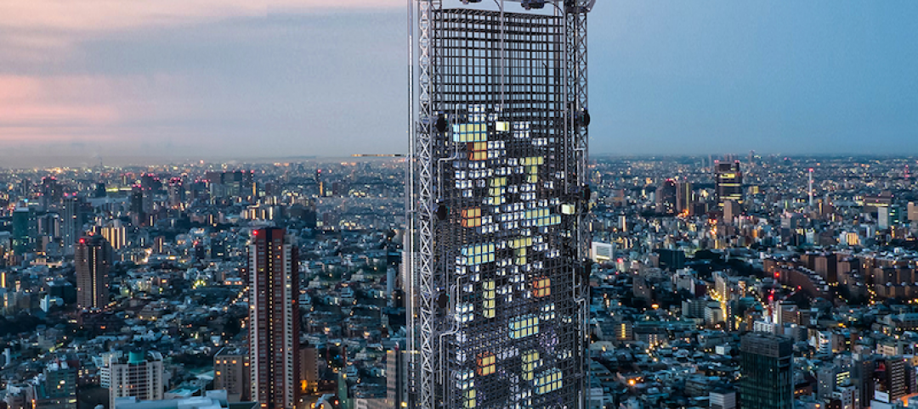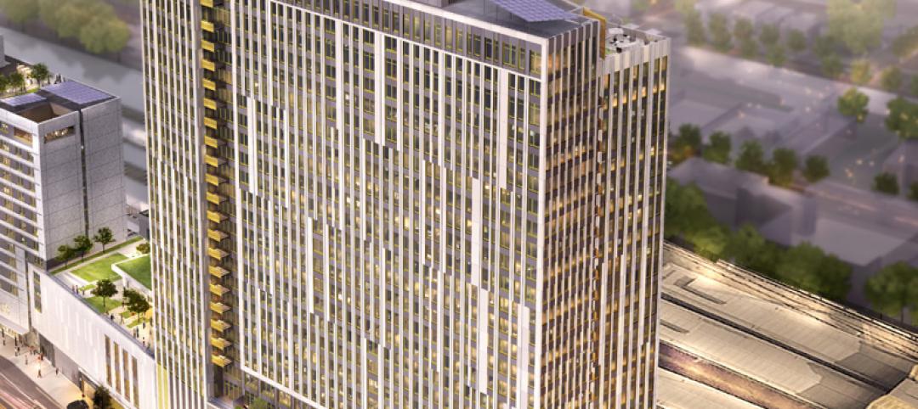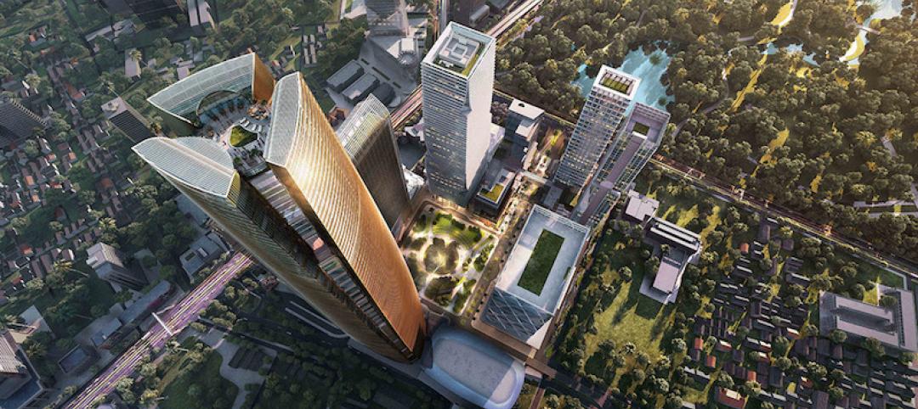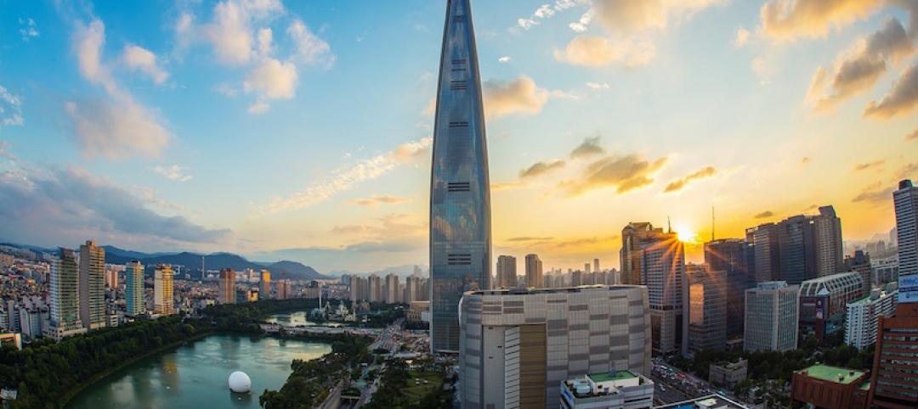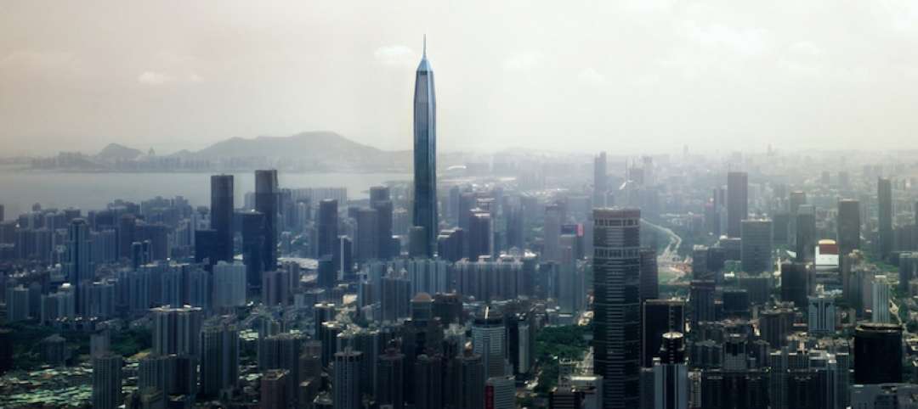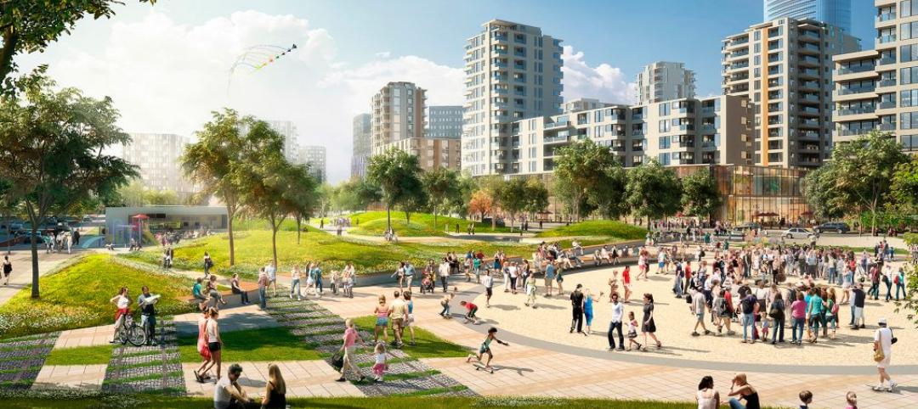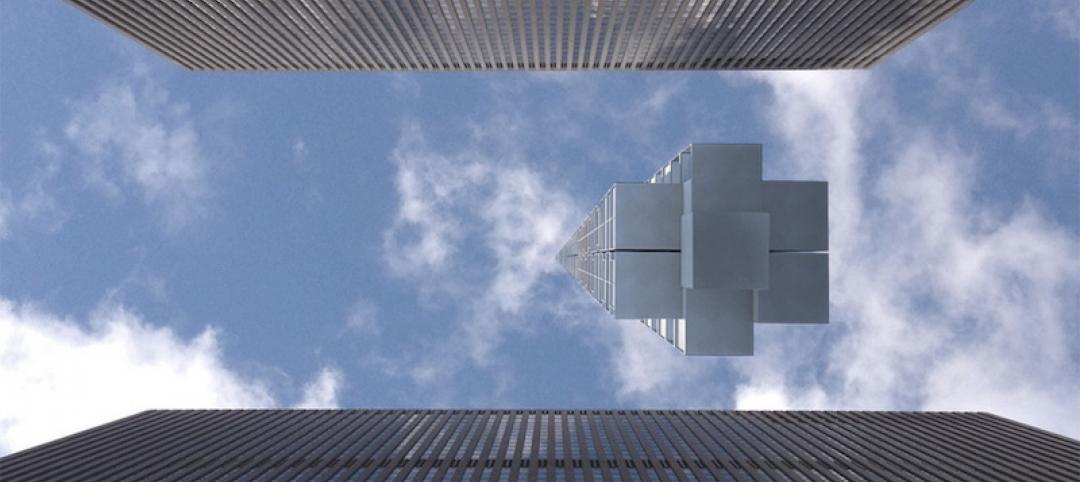Adrian Smith + Gordon Gill Architecture recently won the design competition for the Shimao Shenzhen Longgang Master Plan and the associated tower, Shenzhen-Hong Kong International Center. The tower is currently envisioned to rise approximately 700 meters (2,296.5 feet).
At this height, the Shenzhen-Hong Kong International Center would become the second tallest tower in the world, about 400 feet shorter than Dubai’s Burj Khalifa, and about 200 feet taller than China’s Shanghai Tower.
See Also: Indoor-outdoor amenities open leasing value at a San Francisco skyscraper
The tower will be located at the center of the Shimao Shenzhen Longgang Master Plan and become the main focal point for every office and apartment building within the development. At night, the building will become a visual, sound, and light show to represent the district’s athletic and entertainment purposes.
“The Shenzhen-Hong Kong International Center is anthropomorphic in its character, representing and honoring in an abstract way the athletes that train and struggle to have the opportunity to perform in the world-class stadiums, arenas, and natatorium directly adjacent to and integrated into the overall AS+GG master plan for this project,” says AS+GG Design Partner Adrian Smith, FAIA, in a release.
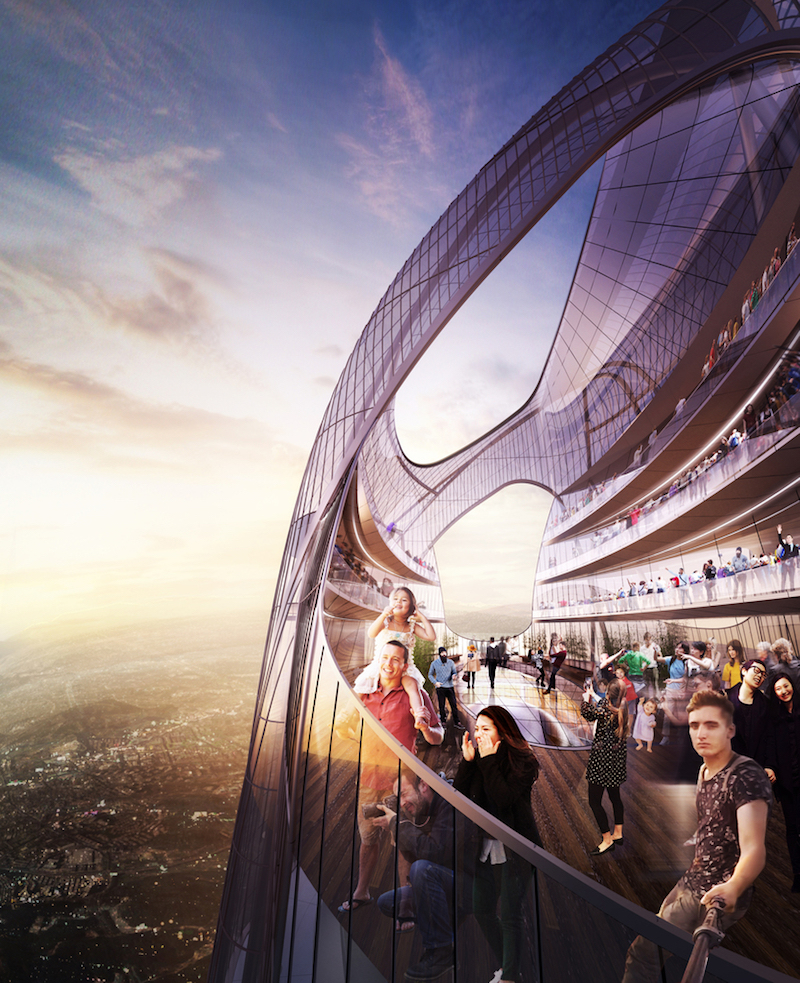 ©Adrian Smith + Gordon Gill Architecture
©Adrian Smith + Gordon Gill Architecture
The tower will also be home to one of the highest observation decks in the world, and include additional club facilities such as a “performance space,” a restaurant, a night club, spa services, and a grand swimming pool. The surrounding mixed-use district will contain five-star hotels, offices, retail, and conference facilities.
In order to meet the project’s goal of LEED Platinum certification, high-performance glass will be used to reduced heat gain, buildings will be oriented to respond to existing environmental solar conditions for enhanced passive solar control, and strategic natural lighting will be used for the interior spaces to increase human comfort levels.
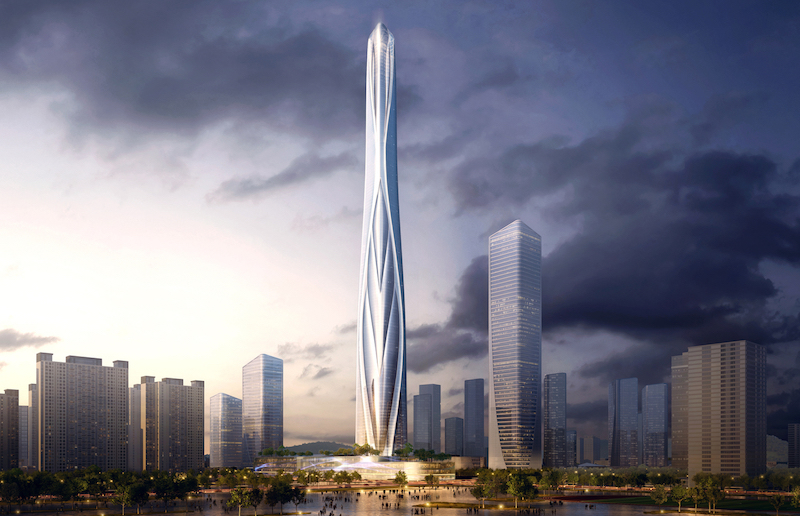 ©Adrian Smith + Gordon Gill Architecture
©Adrian Smith + Gordon Gill Architecture
Additionally, predominant winds from the east and northeast will be funneled into the open spaces to provide natural ventilation throughout the site and improve outdoor thermal comfort. Due to Shenzhen’s summer months of heavy rains and flooding, landscape features are being designed to manage heavy rainfalls using engineered soils, retention ponds, native plants, and foliage as a network of systems to recycle the rain water for irrigation and other uses. “Everything in the design is customized to this specific site,” says AS+GG Partner Robert Forest, FAIA, in a release.
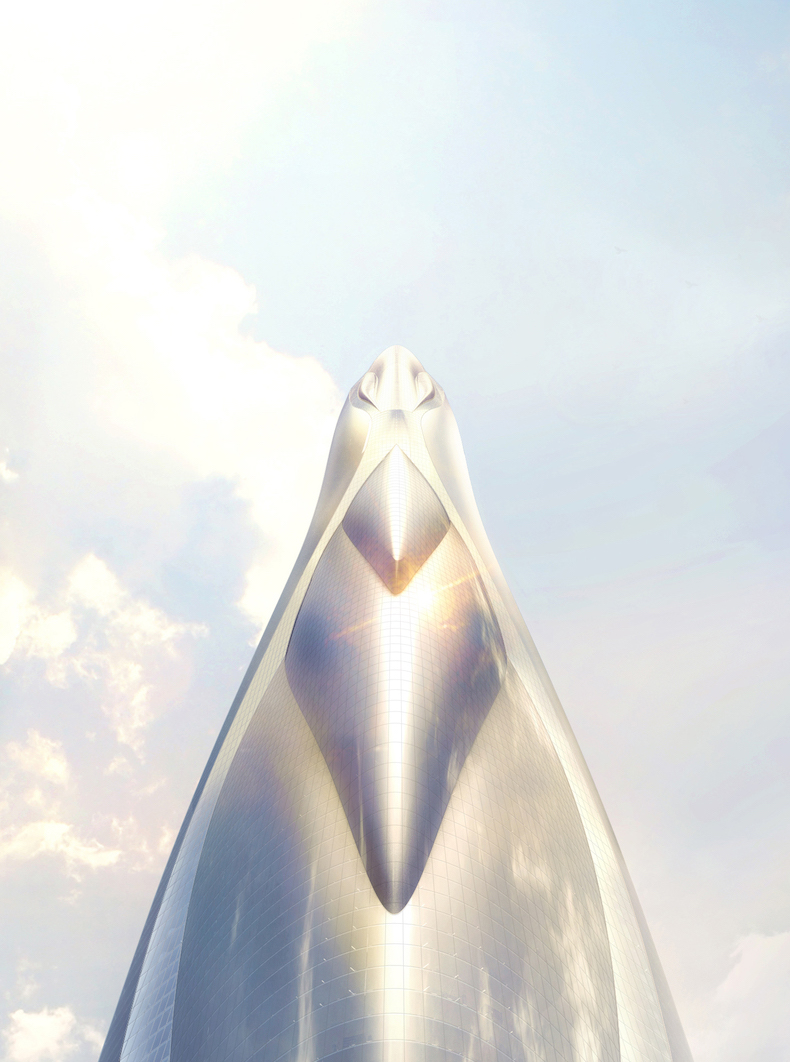 ©Adrian Smith + Gordon Gill Architecture
©Adrian Smith + Gordon Gill Architecture
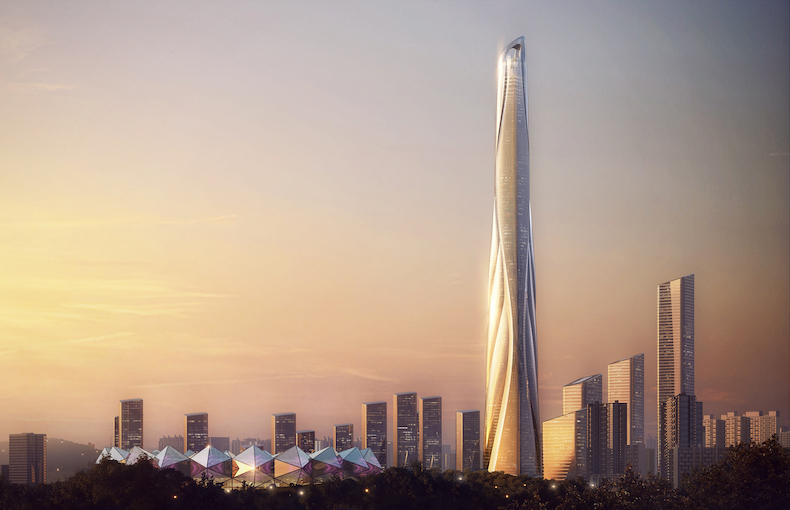 ©Adrian Smith + Gordon Gill Architecture
©Adrian Smith + Gordon Gill Architecture
Related Stories
High-rise Construction | May 23, 2017
Goettsch Partners to design three-building Optics Valley Center complex
The Chicago-based firm won a design competition to design the complex located in Wuhan, China.
High-rise Construction | May 15, 2017
Construction begins on 47-story luxury tower in Chicago’s South Loop
The glass tower is being built at 1326 S. Michigan Avenue.
High-rise Construction | Apr 26, 2017
Dubai’s newest building is a giant gilded picture frame
Despite currently being under construction, the building is the center of an ongoing lawsuit filed by the architect.
3D Printing | Apr 17, 2017
The Tokyo Pod Vending Machine resembles a giant game of Tetris in the sky
The building is designed to print and dispense its own dwellings in vending machine-obsessed Tokyo.
Green | Apr 11, 2017
Passivhaus for high-rises? Research demonstrates viability of the stringent standards for tall residential buildings
A new study conducted by FXFOWLE shows that Building Teams can meet stringent Passivhaus performance standards with minimal impact to first cost and aesthetics.
Mixed-Use | Apr 5, 2017
SOM-designed ‘vertical village’ is Thailand’s largest private-sector development ever
60,000 people will live and work in One Bangkok when it is completed in 2025.
High-rise Construction | Apr 4, 2017
Fifth tallest tower in the world opens in Seoul with the world’s highest glass-bottomed observation deck
Lotte World Tower’s glass-bottomed observation deck allows visitors to stand 1,640 feet above ground and look straight down.
High-rise Construction | Mar 31, 2017
Ping An Finance Center officially becomes the fourth tallest building in the world
The completed building sits between the Makkah Royal Clock Tower at 1,972 feet and One World Trade Center at 1,776 feet.
High-rise Construction | Mar 27, 2017
Density and tall buildings
CRTKL’s Maren Striker examines Europe’s desire to build upward.
High-rise Construction | Mar 23, 2017
This speculative skyscraper would be suspended from an orbiting asteroid
Clouds Architecture, a New York-based architecture firm, has created a design to invert a skyscraper’s traditional earth-based foundation and replace it with a space-based supporting foundation from which the tower is suspended.


