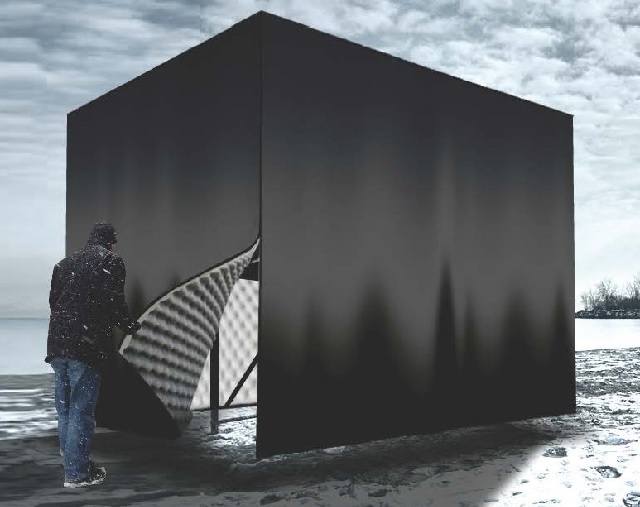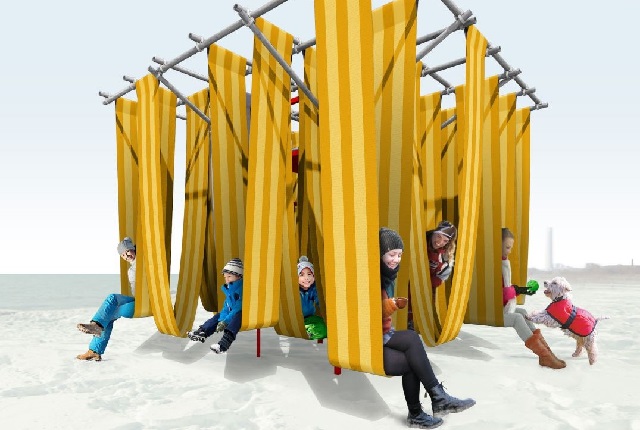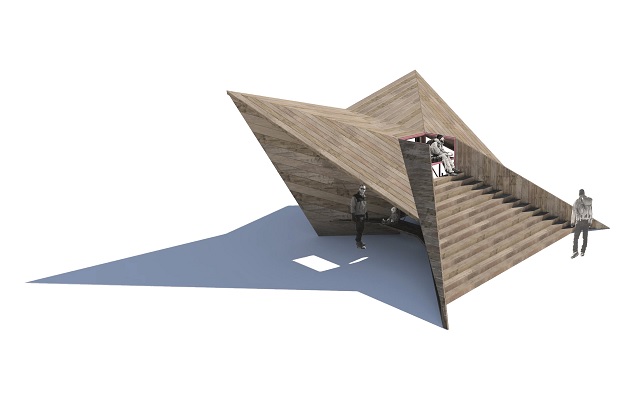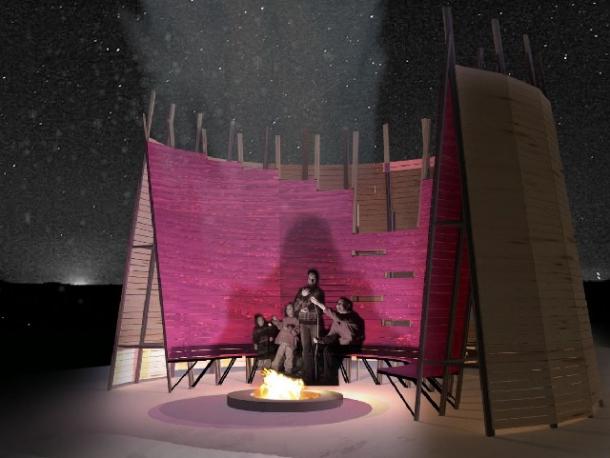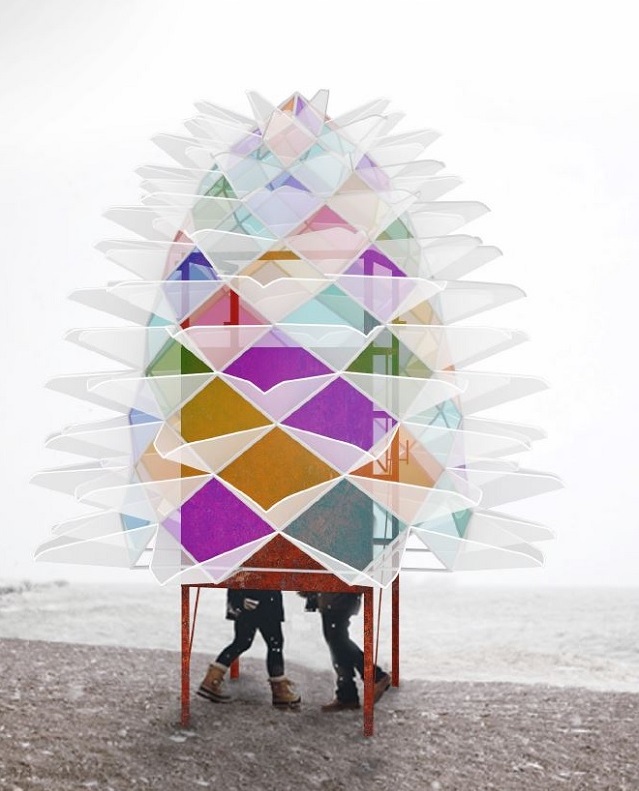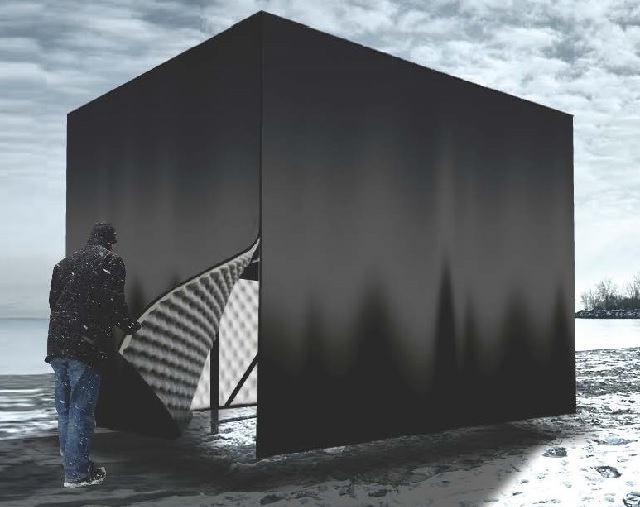A beach is a place for fun in the sun. In the winter, it should at least still be a place for fun. Architectural firms RAW Design and Ferris and Associates joined forces with public art management company Curio in organizing a competition to transform Toronto’s snow-clad steel lifeguard stands into interactive works of art.
In October 2014, the organizers invited designers, artists, and architects to design lifeguard stand redesigns that would attract visitors to the beach in winter, Torontoist reports.
“The beach is obviously super well-used in the summer months,” RAW Founder Roland Rom Colthoff told the Torontoist. “However, in the wintertime it’s rather grey, to say the least. It’s cold and windy, and not a lot of people are down there because it’s a tough environment to be in."
Out of the 196 submissions they received from all over the world, four designs were selected on Dec. 9, 2014 by a panel that included Toronto Star architecture critic Christopher Hume, as well as a city official and several people in the city’s art scene.
Organizers and the winning designers are currently working out the logistics of the building structures, which will be complete for the public’s enjoyment on Feb. 16, Canada’s Family Day.
Ultimately, five lifeguard stands will be constructed, consisting of the four winning designs and a scheme by Ryerson University architecture students.
Here’s a look at the renderings with a short description (both courtesy of each design team):
Sling Swing, by Ed Butler, Dan Wiltshire, and Frances McGeown of WMB Studio
“Playfully imagines how a group of summer deckchairs might adapt themselves to the cold winter months. Just as animals in cold climates huddle together to keep warm, the chairs cluster around a fellow seat, the lifeguard stand.”
Driftwood Throne, by Daniel Madeiros of DM_Studio
“The modest lifeguard stand is decorated with a valance of reused timber, transforming it from a simple, discreet metal object on the landscape to a strong, faceted sculptural form.”
WingBack, by Tim Olson of Bensonwood Designers
“A vibrantly stained semi-circular form is sited south-facing to capture solar energy. The bench seat configuration gathers the warmth of co-occupants while the tall walls provide shelter from north winter winds.”
Snowcone, by fourth-year Ryerson Architectural Science students Diana Koncan and Lily Jeon
“A playful outdoor project that mimics the protective organic form of the pinecone and borrows the simple, effective technology of the native igloo.”
Hot Box, by Michaela MacLeod of Polymétis Architecture and Nicholas Croft
“Entering from the harsh landscape through a cold, dark, rubber exterior, one finds themselves in an insulated, soft, muffled and light-filled space that conjures feelings of shelter, intimacy, quietude.”
Learn more at Torontoist.
Related Stories
Office Buildings | Mar 21, 2024
Corporate carbon reduction pledges will have big impact on office market
Corporate carbon reduction commitments will have a significant impact on office leasing over the next few years. Businesses that have pledged to reduce their organization’s impact on climate change must ensure their next lease allows them to show material progress on their goals, according to a report by JLL.
Adaptive Reuse | Mar 21, 2024
Massachusetts launches program to spur office-to-residential conversions statewide
Massachusetts Gov. Maura Healey recently launched a program to help cities across the state identify underused office buildings that are best suited for residential conversions.
Legislation | Mar 21, 2024
Bill would mandate solar panels on public buildings in New York City
A recently introduced bill in the New York City Council would mandate solar panel installations on the roofs of all city-owned buildings. The legislation would require 100 MW of solar photovoltaic systems be installed on public buildings by the end of 2025.
Office Buildings | Mar 21, 2024
BOMA updates floor measurement standard for office buildings
The Building Owners and Managers Association (BOMA) International has released its latest floor measurement standard for office buildings, BOMA 2024 for Office Buildings – ANSI/BOMA Z65.1-2024.
Healthcare Facilities | Mar 18, 2024
A modular construction solution to the mental healthcare crisis
Maria Ionescu, Senior Medical Planner, Stantec, shares a tested solution for the overburdened emergency department: Modular hub-and-spoke design.
Codes and Standards | Mar 18, 2024
New urban stormwater policies treat rainwater as a resource
U.S. cities are revamping how they handle stormwater to reduce flooding and capture rainfall and recharge aquifers. New policies reflect a change in mindset from treating stormwater as a nuisance to be quickly diverted away to capturing it as a resource.
Plumbing | Mar 18, 2024
EPA to revise criteria for WaterSense faucets and faucet accessories
The U.S. Environmental Protection Agency (EPA) plans to revise its criteria for faucets and faucet accessories to earn the WaterSense label. The specification launched in 2007; since then, most faucets now sold in the U.S. meet or exceed the current WaterSense maximum flow rate of 1.5 gallons per minute (gpm).
MFPRO+ New Projects | Mar 18, 2024
Luxury apartments in New York restore and renovate a century-old residential building
COOKFOX Architects has completed a luxury apartment building at 378 West End Avenue in New York City. The project restored and renovated the original residence built in 1915, while extending a new structure east on West 78th Street.
Multifamily Housing | Mar 18, 2024
YWCA building in Boston’s Back Bay converted into 210 affordable rental apartments
Renovation of YWCA at 140 Clarendon Street will serve 111 previously unhoused families and individuals.
Healthcare Facilities | Mar 17, 2024
5 criteria to optimize medical office design
Healthcare designers need to consider privacy, separate areas for practitioners, natural light, outdoor spaces, and thoughtful selection of materials for medical office buildings.


