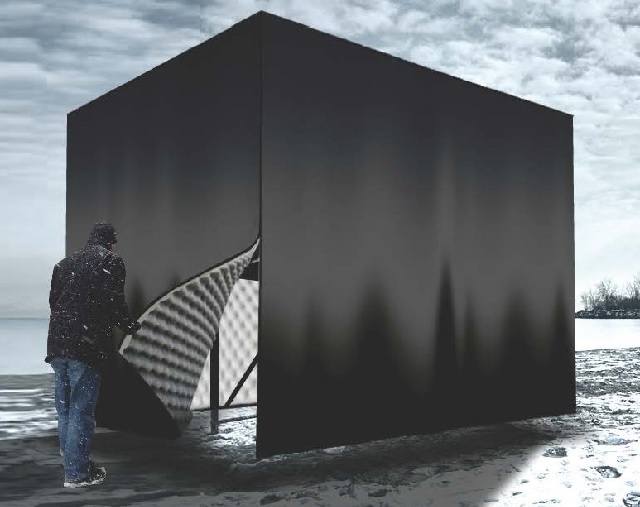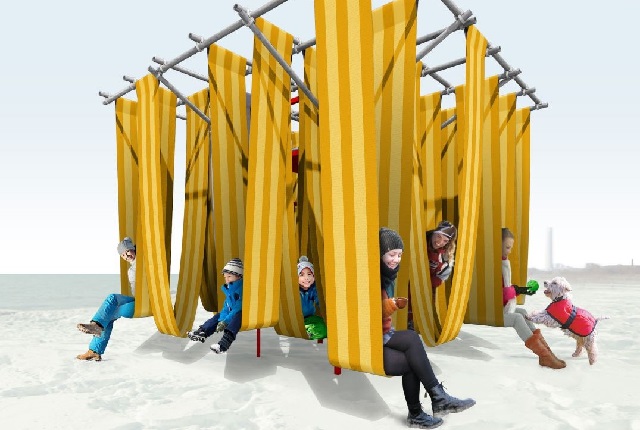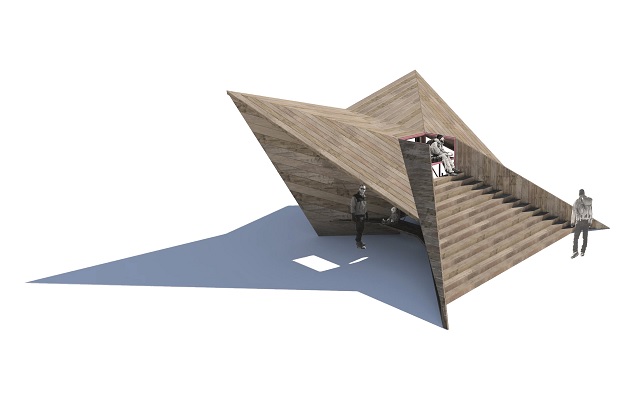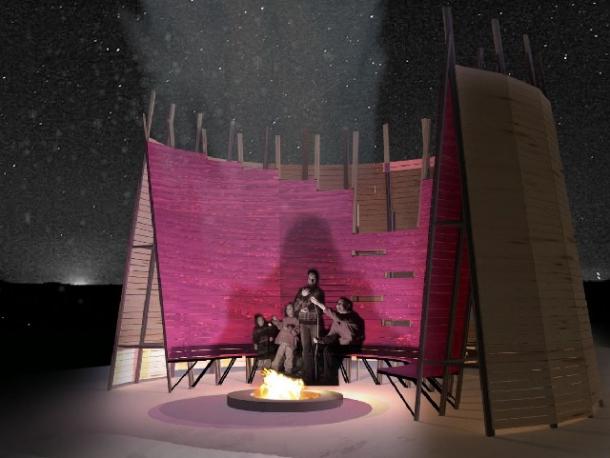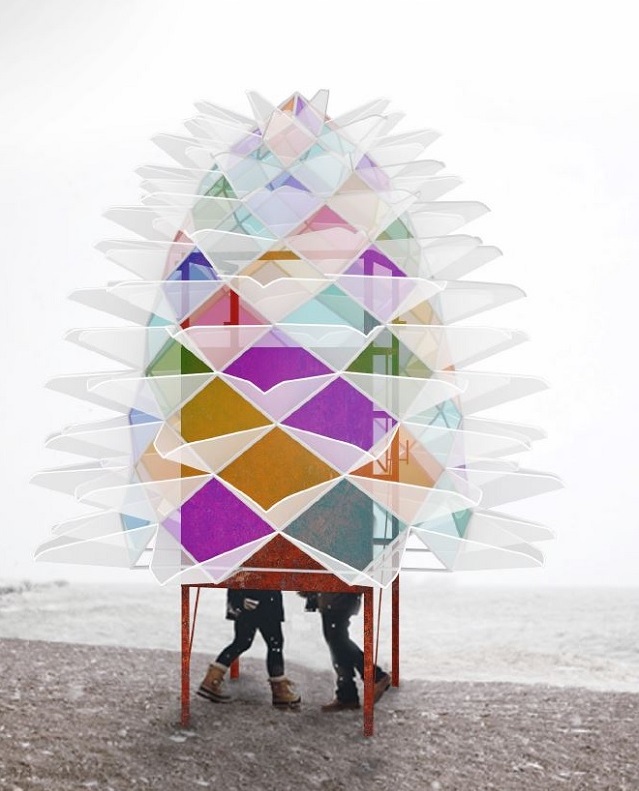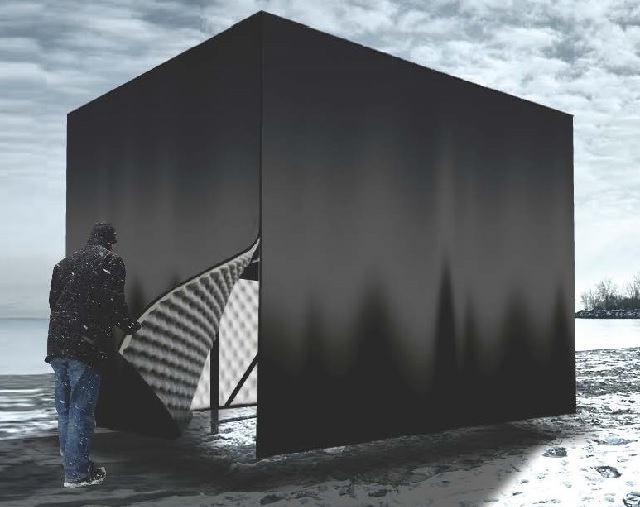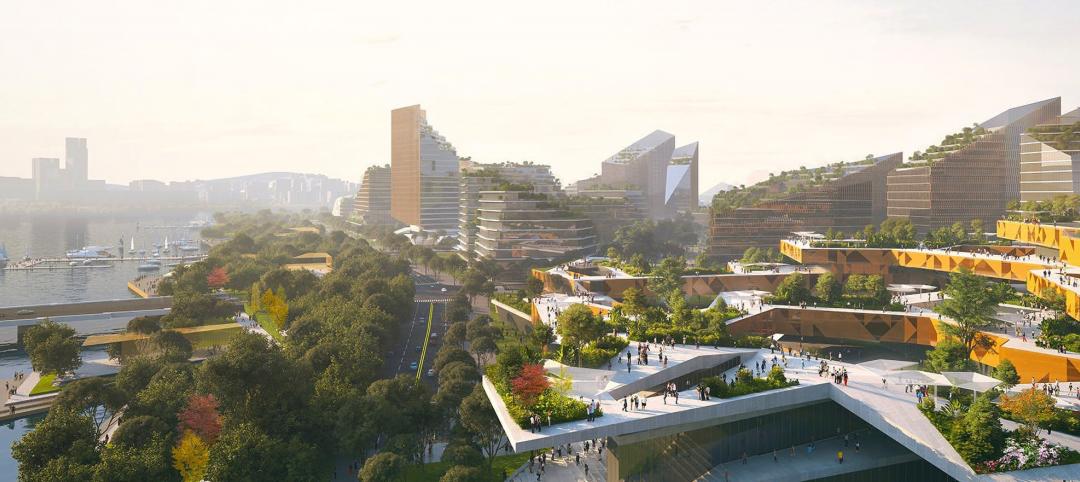A beach is a place for fun in the sun. In the winter, it should at least still be a place for fun. Architectural firms RAW Design and Ferris and Associates joined forces with public art management company Curio in organizing a competition to transform Toronto’s snow-clad steel lifeguard stands into interactive works of art.
In October 2014, the organizers invited designers, artists, and architects to design lifeguard stand redesigns that would attract visitors to the beach in winter, Torontoist reports.
“The beach is obviously super well-used in the summer months,” RAW Founder Roland Rom Colthoff told the Torontoist. “However, in the wintertime it’s rather grey, to say the least. It’s cold and windy, and not a lot of people are down there because it’s a tough environment to be in."
Out of the 196 submissions they received from all over the world, four designs were selected on Dec. 9, 2014 by a panel that included Toronto Star architecture critic Christopher Hume, as well as a city official and several people in the city’s art scene.
Organizers and the winning designers are currently working out the logistics of the building structures, which will be complete for the public’s enjoyment on Feb. 16, Canada’s Family Day.
Ultimately, five lifeguard stands will be constructed, consisting of the four winning designs and a scheme by Ryerson University architecture students.
Here’s a look at the renderings with a short description (both courtesy of each design team):
Sling Swing, by Ed Butler, Dan Wiltshire, and Frances McGeown of WMB Studio
“Playfully imagines how a group of summer deckchairs might adapt themselves to the cold winter months. Just as animals in cold climates huddle together to keep warm, the chairs cluster around a fellow seat, the lifeguard stand.”
Driftwood Throne, by Daniel Madeiros of DM_Studio
“The modest lifeguard stand is decorated with a valance of reused timber, transforming it from a simple, discreet metal object on the landscape to a strong, faceted sculptural form.”
WingBack, by Tim Olson of Bensonwood Designers
“A vibrantly stained semi-circular form is sited south-facing to capture solar energy. The bench seat configuration gathers the warmth of co-occupants while the tall walls provide shelter from north winter winds.”
Snowcone, by fourth-year Ryerson Architectural Science students Diana Koncan and Lily Jeon
“A playful outdoor project that mimics the protective organic form of the pinecone and borrows the simple, effective technology of the native igloo.”
Hot Box, by Michaela MacLeod of Polymétis Architecture and Nicholas Croft
“Entering from the harsh landscape through a cold, dark, rubber exterior, one finds themselves in an insulated, soft, muffled and light-filled space that conjures feelings of shelter, intimacy, quietude.”
Learn more at Torontoist.
Related Stories
K-12 Schools | May 13, 2024
S.M.A.R.T. campus combines 3 schools on one site
From the start of the design process for Santa Clara Unified School District’s new preK-12 campus, discussions moved beyond brick-and-mortar to focus on envisioning the future of education in Silicon Valley.
University Buildings | May 10, 2024
UNC Chapel Hill’s new medical education building offers seminar rooms and midsize classrooms—and notably, no lecture halls
The University of North Carolina at Chapel Hill has unveiled a new medical education building, Roper Hall. Designed by The S/L/A/M Collaborative (SLAM) and Flad Architects, the UNC School of Medicine’s new building intends to train new generations of physicians through dynamic and active modes of learning.
Sustainability | May 10, 2024
Perkins&Will’s first ESG report discloses operational performance data across key metrics
Perkins&Will recently released its first ESG report that discloses the firm’s operational performance data across key metrics and assesses its strengths and opportunities.
MFPRO+ News | May 10, 2024
HUD strengthens flood protection rules for new and rebuilt residential buildings
The U.S. Department of Housing and Urban Development (HUD) issued more stringent flood protection requirements for new and rebuilt homes that are developed with, or financed with, federal funds. The rule strengthens standards by increasing elevations and flood-proofing requirements of new properties in areas at risk of flooding.
Government Buildings | May 10, 2024
New federal buildings must be all-electric by 2030
A new Biden Administration rule bans the use of fossil fuels in new federal buildings beginning in 2030. The announcement came despite longstanding opposition to the rule by the natural gas industry.
Sustainable Development | May 10, 2024
Nature as the city: Why it’s time for a new framework to guide development
NBBJ leaders Jonathan Ward and Margaret Montgomery explore five inspirational ideas they are actively integrating into projects to ensure more healthy, natural cities.
Mass Timber | May 8, 2024
Portland's Timberview VIII mass timber multifamily development will offer more than 100 affordable units
An eight-story, 72,000-sf mass timber apartment building in Portland, Ore., topped out this winter and will soon offer over 100 affordable units. The structure is the tallest affordable housing mass timber building and the first Type IV-C affordable housing building in the city.
Architects | May 8, 2024
Ivan O’Garro, AIA joins LEO A DALY as a vice president
Integrated design firm LEO A DALY welcomes Ivan O’Garro, AIA, as a vice president and managing principal of its Atlanta studio.
K-12 Schools | May 7, 2024
World's first K-12 school to achieve both LEED for Schools Platinum and WELL Platinum
A new K-12 school in Washington, D.C., is the first school in the world to achieve both LEED for Schools Platinum and WELL Platinum, according to its architect, Perkins Eastman. The John Lewis Elementary School is also the first school in the District of Columbia designed to achieve net-zero energy (NZE).
Healthcare Facilities | May 6, 2024
Hospital construction costs for 2024
Data from Gordian breaks down the average cost per square foot for a three-story hospital across 10 U.S. cities.


