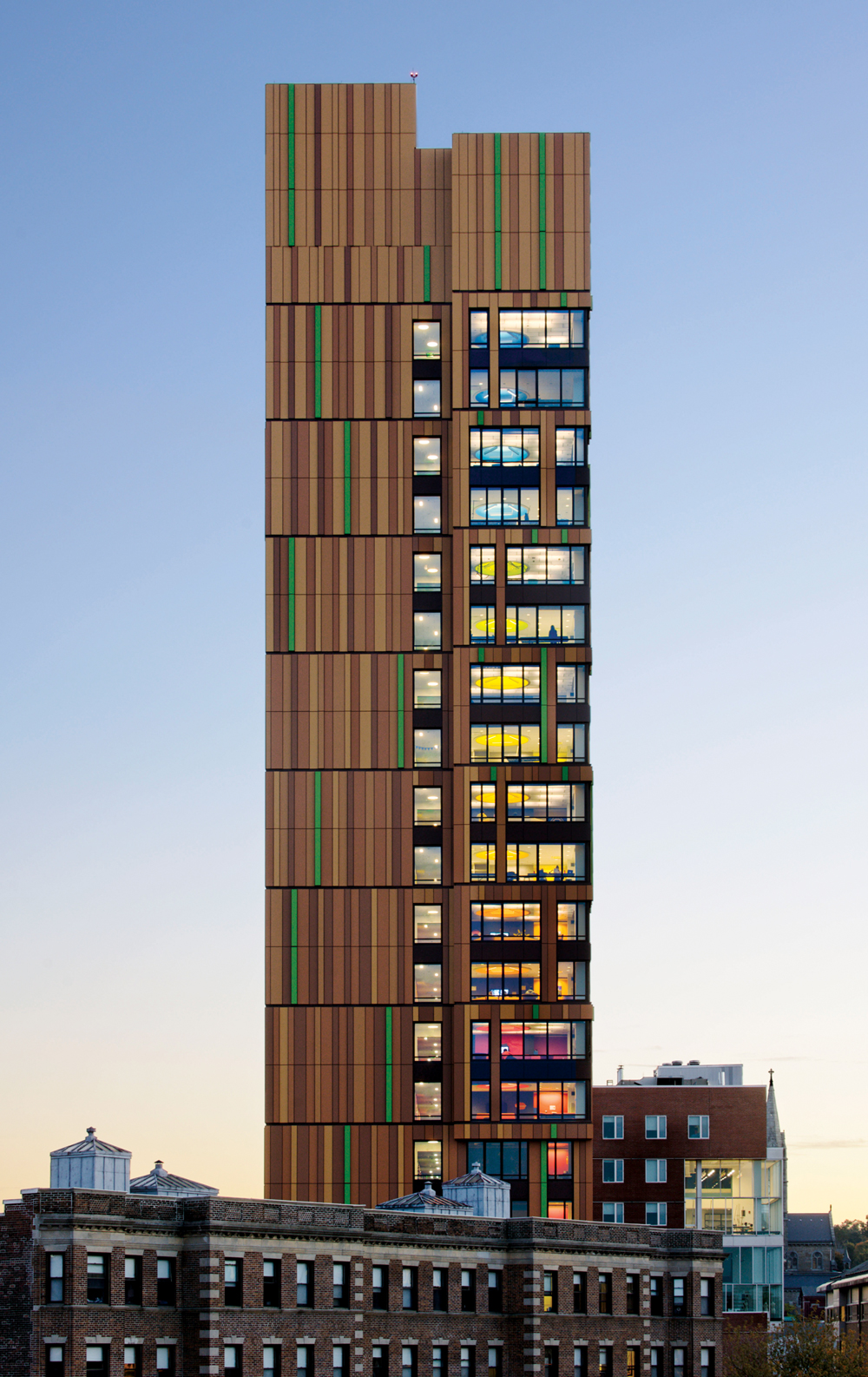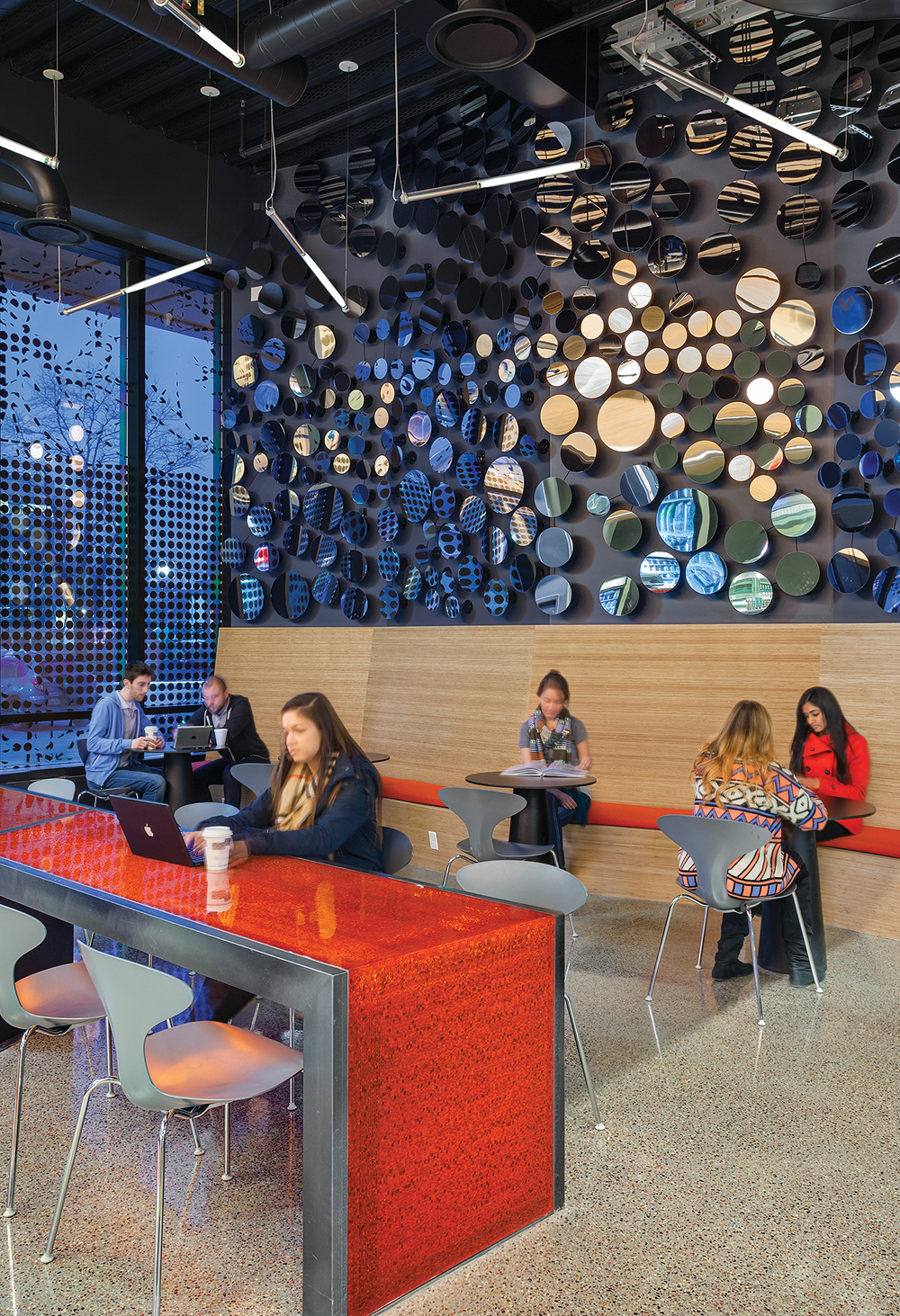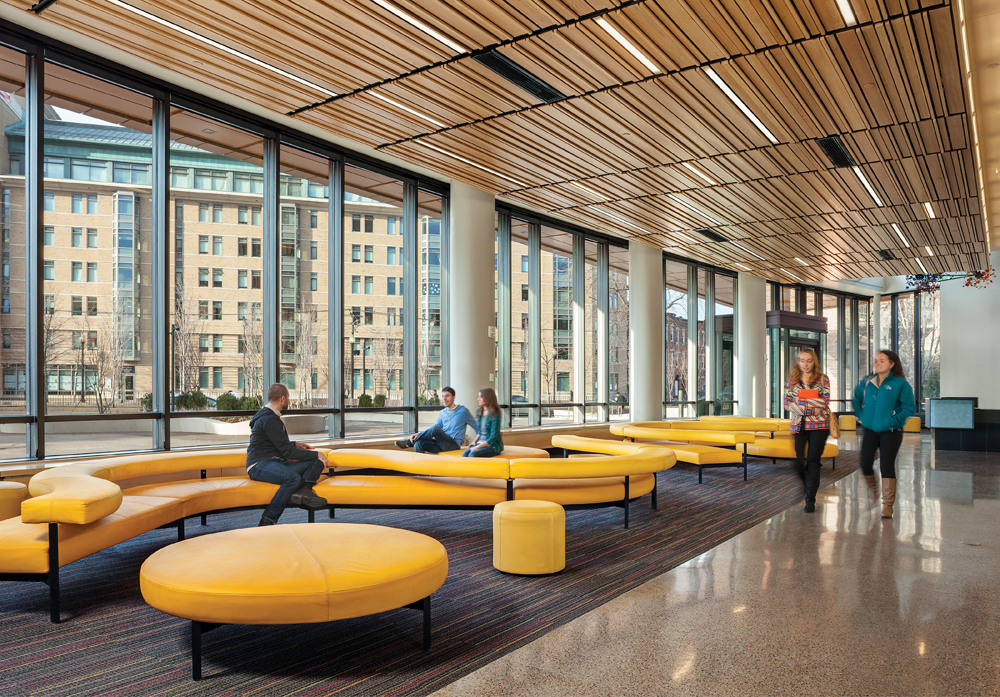Many states have cut back funding for higher education in recent years, and securing money for new housing has been tougher than ever for many colleges and universities. A recent residence hall project in Boston involving three colleges provides an inspiring example of how necessity can spawn invention in financing strategies.
Massachusetts College of Art and Design, a state school, partnered with its neighbors Wentworth Institute of Technology and Massachusetts College of Pharmacy and Health Sciences (now MCPHS University, and known locally as Mass Pharma), both private institutions, to construct its Tree House residence hall. Making the deal pencil out required some deft real estate maneuvers.
First, Wentworth transferred a parking lot to MassArt to allow the site to be expanded. Next, Wentworth and MCPHS University contributed $700,000 toward the cost of building out a student health center that all three schools now share. Then MCPHS agreed to sublease a substantial number of the building’s 17 residence floors to house its students, which helped to defray MassArt’s costs. The last step saw Mass-Art secure state funding to complete the financing for the $54 million project.
“The project wouldn’t have happened without the participation of Wentworth and Mass Pharma,” says Kurt Steinberg, who was appointed Acting President of MassArt in August. The 21-story, 145,600-sf structure is located amid pricey real estate near renowned museums and the Longwood Medical District. Boston’s construction costs are among the nation’s highest.

© Chuck Choi
Steinberg says the college didn’t want Tree House to upend the pricing structure of MassArt’s campus housing. “Our goal was to not have the new beds be more expensive than the beds in our other two residence halls,” he says. Mass Pharma leases 260 of the 493 beds; a portion of the rent—$1,000 per bed—goes toward housing scholarships for MassArt students.
The 20-year lease gives MassArt the option to take over the space now occupied by MCPHS University after 10 or 15 years. Should MassArt exercise that option, its on-campus housing would be able to accommodate about 44% of its students, mostly freshmen and sophomores, doubling its total housing capacity.
Designed by ADD, Inc., the Tree House was inspired by Gustav Klimt’s “Tree of Life.” The 280-foot-tall structure stands as proof that three institutions can combine forces to build a facility that fulfills the needs of all parties.

© Lucy Chen
Related Stories
Architects | Mar 8, 2024
98 architects elevated to AIA's College of Fellows in 2024
The American Institute of Architects (AIA) is elevating 96 member-architects and 2 non-member-architects to its College of Fellows, an honor awarded to architects who have made significant contributions to the profession. The fellowship program was developed to elevate architects who have achieved a standard of excellence in the profession and made a significant contribution to architecture and society on a national level.
Sports and Recreational Facilities | Mar 7, 2024
Bjarke Ingels’ design for the Oakland A’s new Las Vegas ballpark resembles ‘a spherical armadillo’
Designed by Bjarke Ingels Group (BIG) in collaboration with HNTB, the new ballpark for the Oakland Athletics Major League Baseball team will be located on the Las Vegas Strip and offer panoramic views of the city skyline. The 33,000-capacity covered, climate-controlled stadium will sit on nine acres on Las Vegas Boulevard.
Adaptive Reuse | Mar 7, 2024
3 key considerations when converting a warehouse to a laboratory
Does your warehouse facility fit the profile for a successful laboratory conversion that can demand higher rents and lower vacancy rates? Here are three important considerations to factor before proceeding.
Shopping Centers | Mar 7, 2024
How shopping centers can foster strong community connections
In today's retail landscape, shopping centers are evolving beyond mere shopping destinations to become vibrant hubs of community life. Here are three strategies from Nadel Architecture + Planning for creating strong local connections.
Market Data | Mar 6, 2024
Nonresidential construction spending slips 0.4% in January
National nonresidential construction spending decreased 0.4% in January, according to an Associated Builders and Contractors analysis of data published today by the U.S. Census Bureau. On a seasonally adjusted annualized basis, nonresidential spending totaled $1.190 trillion.
MFPRO+ Special Reports | Mar 6, 2024
Top 10 trends in senior living facilities for 2024
The 65-and-over population is growing faster than any other age group. Architects, engineers, and contractors are coming up with creative senior housing solutions to better serve this burgeoning cohort.
Architects | Mar 5, 2024
Riken Yamamoto wins 2024 Pritzker Architecture Prize
The Pritzker Architecture Prize announces Riken Yamamoto, of Yokohama, Japan, as the 2024 Laureate of the Pritzker Architecture Prize, the award that is regarded internationally as architecture’s highest honor.
Office Buildings | Mar 5, 2024
Former McDonald’s headquarters transformed into modern office building for Ace Hardware
In Oak Brook, Ill., about 15 miles west of downtown Chicago, McDonald’s former corporate headquarters has been transformed into a modern office building for its new tenant, Ace Hardware. Now for the first time, Ace Hardware can bring 1,700 employees from three facilities under one roof.
Green | Mar 5, 2024
New York City’s Green Economy Action Plan aims for building decarbonization
New York City’s recently revealed Green Economy Action Plan includes the goals of the decarbonization of buildings and developing a renewable energy system. The ambitious plan includes enabling low-carbon alternatives in the transportation sector and boosting green industries, aiming to create more than 12,000 green economy apprenticeships by 2040.
Lighting | Mar 4, 2024
Illuminating your path to energy efficiency
Design Collaborative's Kelsey Rowe, PE, CLD, shares some tools, resources, and next steps to guide you through the process of lighting design.

















