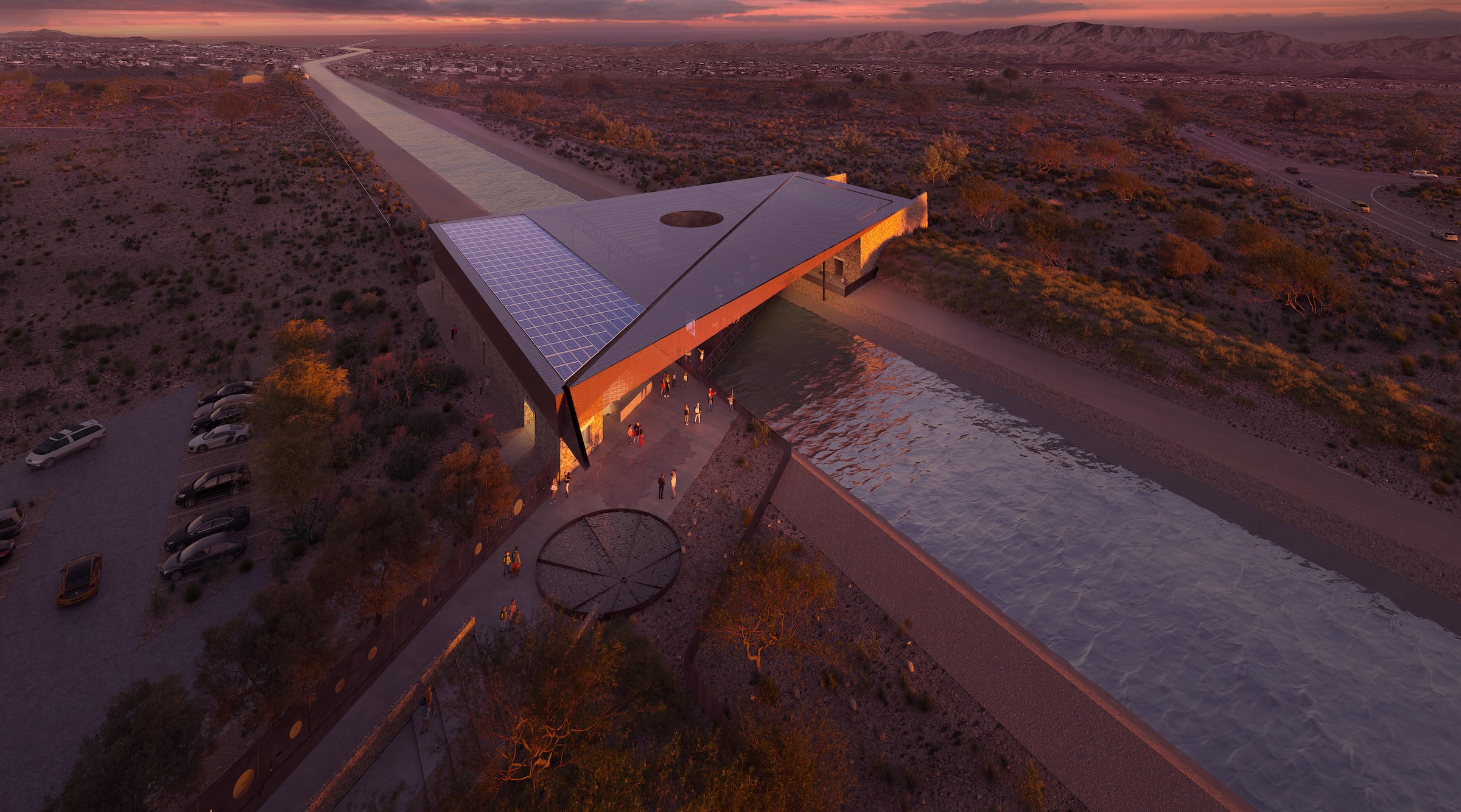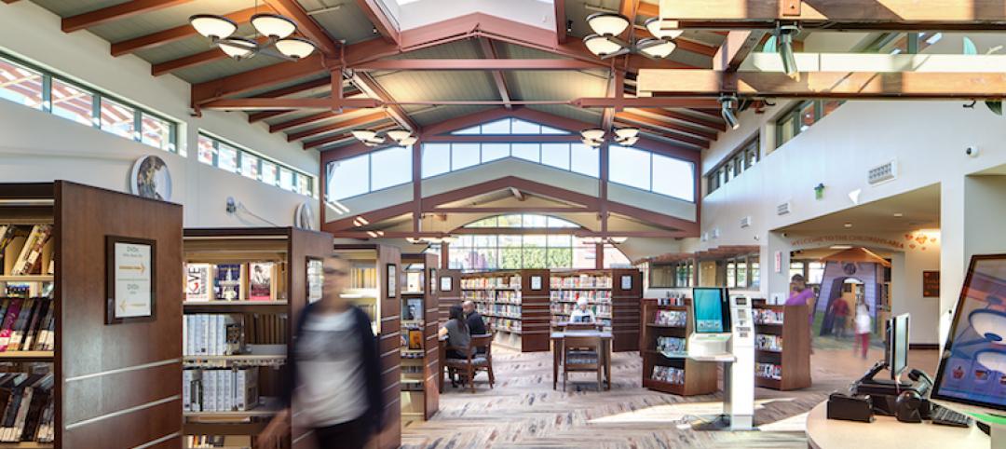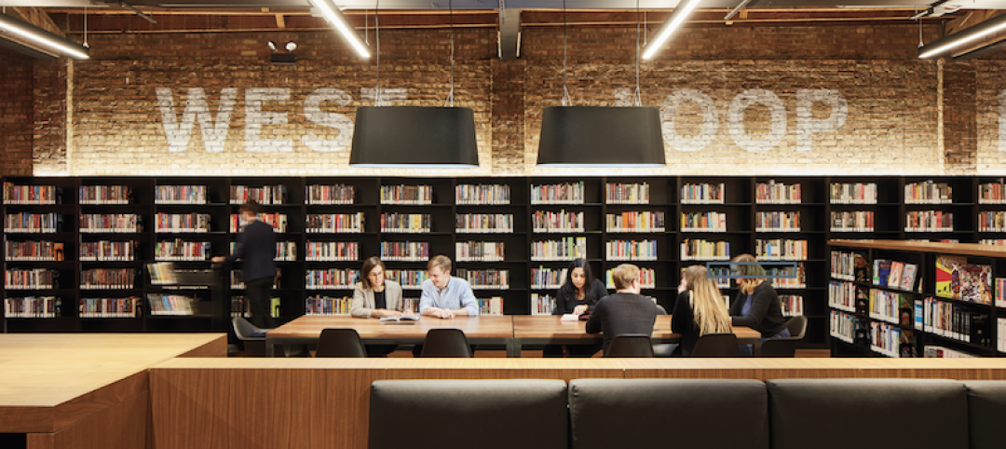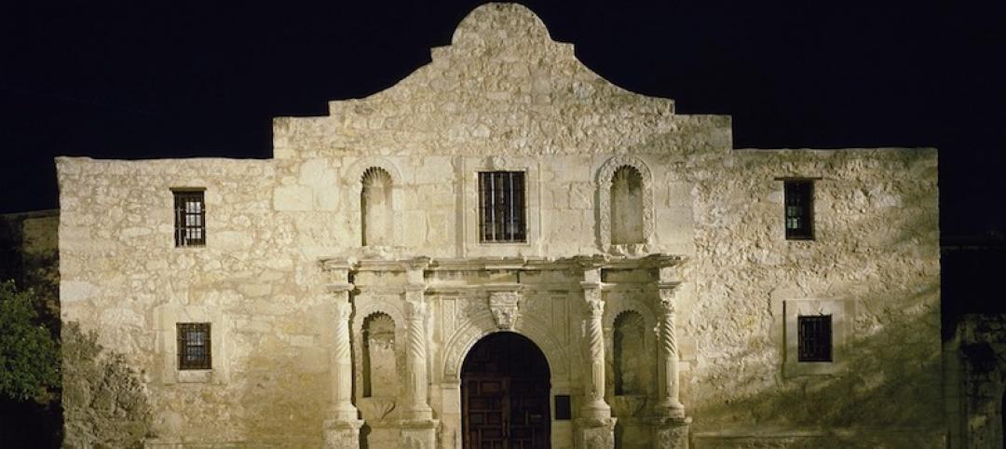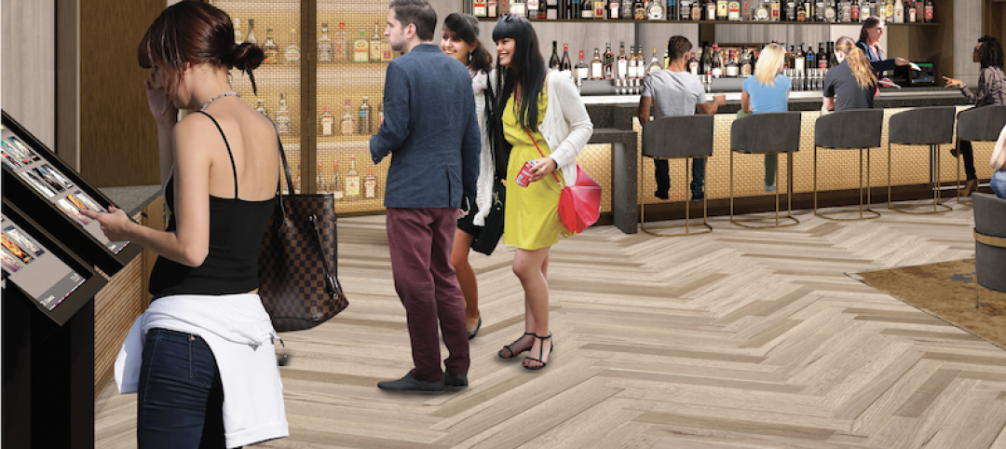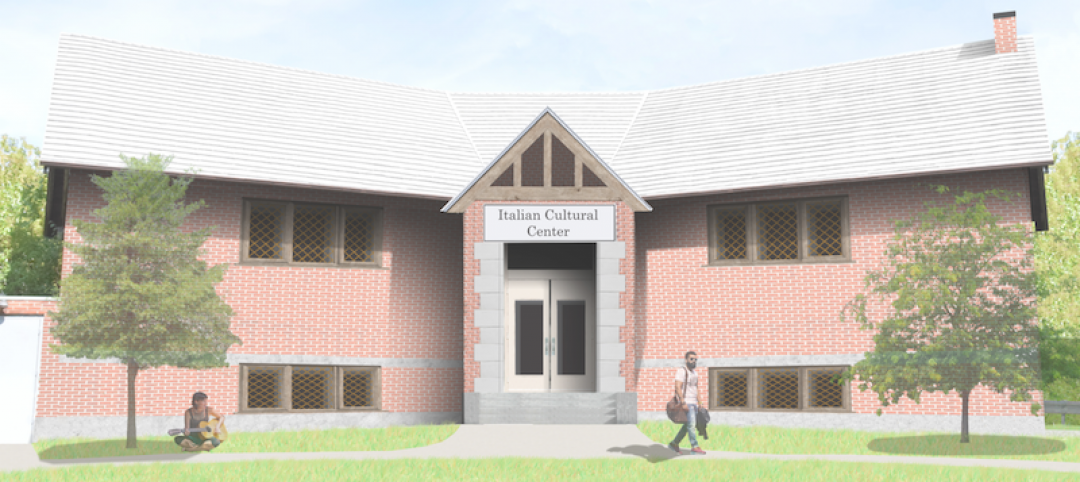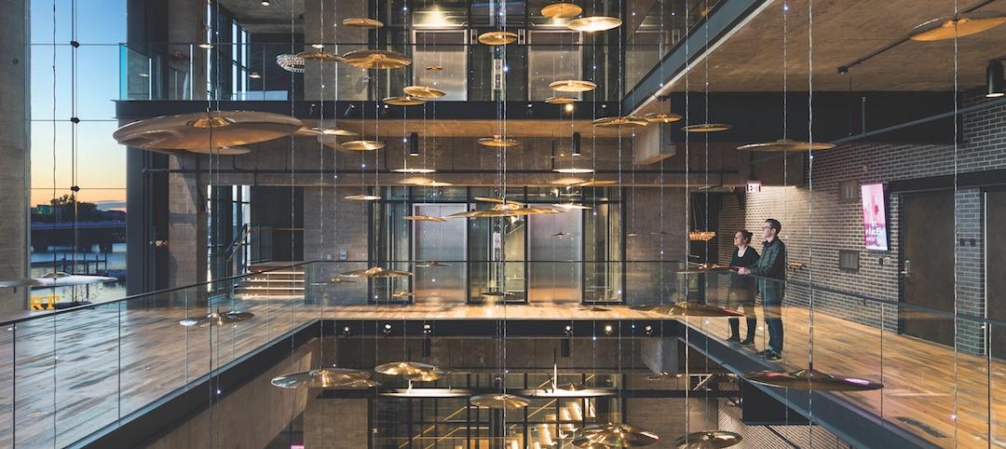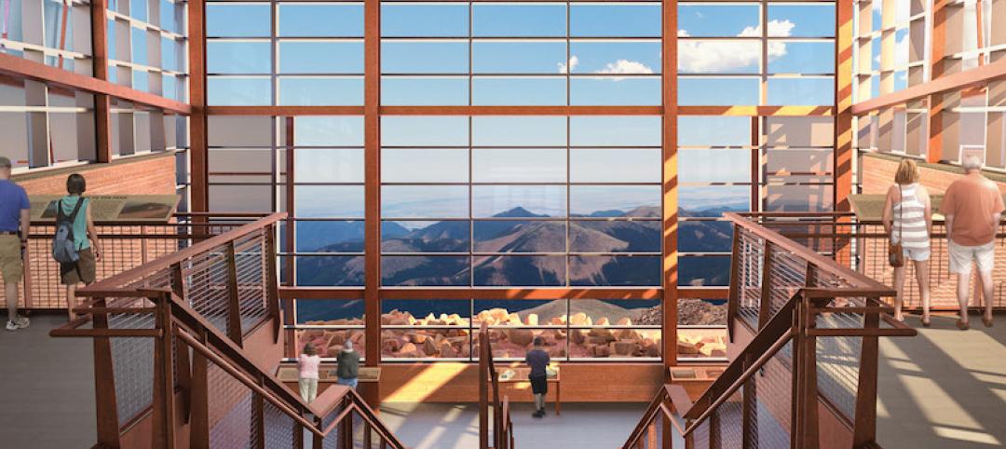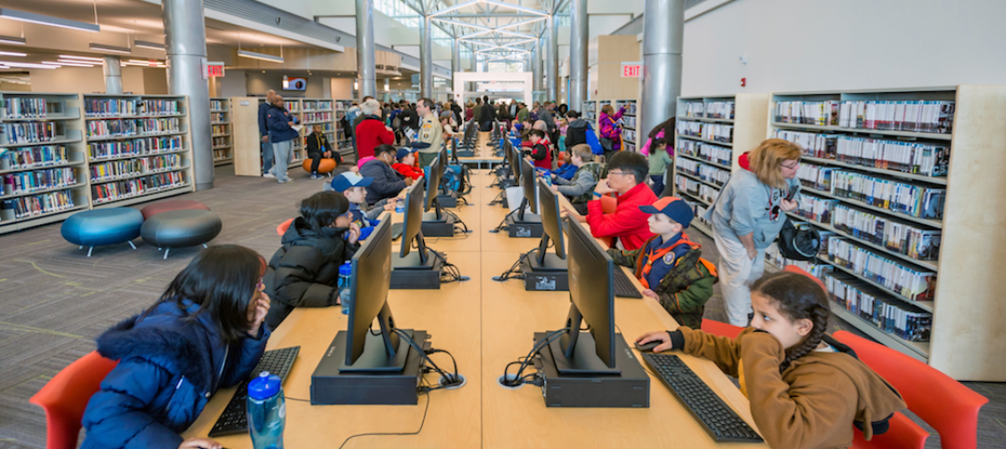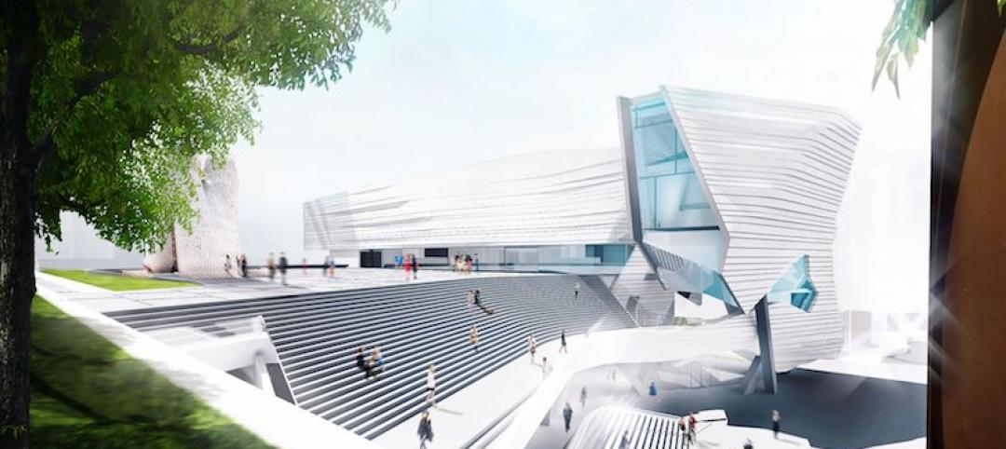Phoenix-based architecture firm Jones Studio will design the Water Education Center for Central Arizona Project (CAP)—a 336-mile aqueduct system that delivers Colorado River water to almost 6 million people, more than 80% of the state’s population.
The Center will allow the public to explore CAP’s history, operations, and impact on Arizona. With safe, up-close views of the canal, the space aims to enable a larger audience to understand CAP and how it fits into Arizona’s history. The Water Education Center also will host gatherings such as large water-stakeholder meetings, elected official briefings, and school field trips.
The Colorado River Basin is experiencing the effects of a decades-long drought and climate change, and Arizona has been experiencing a Colorado River shortage since 2021. Located at CAP’s headquarters, the new 8,000-sf, net-zero water facility emphasizes climate resilience and features onsite stormwater harvesting and passive rainwater harvesting from the building. The architecture and landscape will be used as pedagogical tools to illustrate innovative water conservation and reuse strategies.
“With this new Water Education Center, we endeavor to create an extremely energy- and resource-efficient building that embodies and expresses sustainable technologies,” Brian Farling, principal of Jones Studio, said in a statement.
Design ideas include a weathered steel cylinder embedded in the earth that acts as a sculptural catch basin for stormwater. In the entry plaza, a diagram of the Colorado River watershed, highlighting the CAP canals and prominent rivers, will educate visitors about the water system’s footprint.
Flexible multipurpose spaces and educational exhibit spaces will open to an outdoor gathering space that bridges the canal. A 27,000-sf canopy will protect visitors from the desert sun and collect rainwater for reuse. Traditional passive design strategies, such as thermal mass and self-shading, will be supplemented by a 6,000-sf photovoltaic array.
On the Building Team:
Owner: Central Arizona Project (CAP)
Design architect and architect of record: Jones Studio
Mechanical and plumbing engineer: Associated Mechanical Engineers
Electrical engineer: Woodward Engineering
Structural engineer: Rudow + Berry
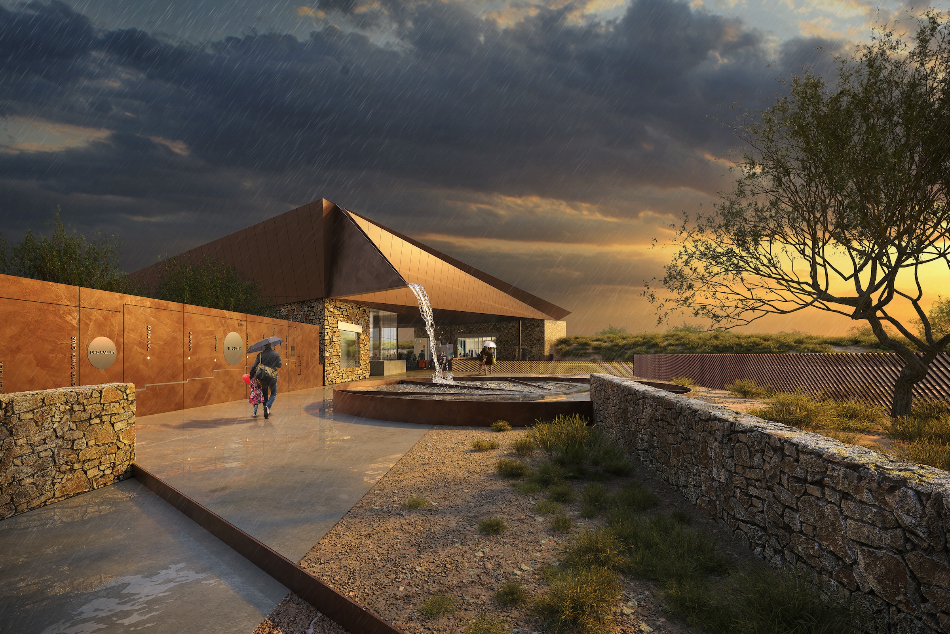
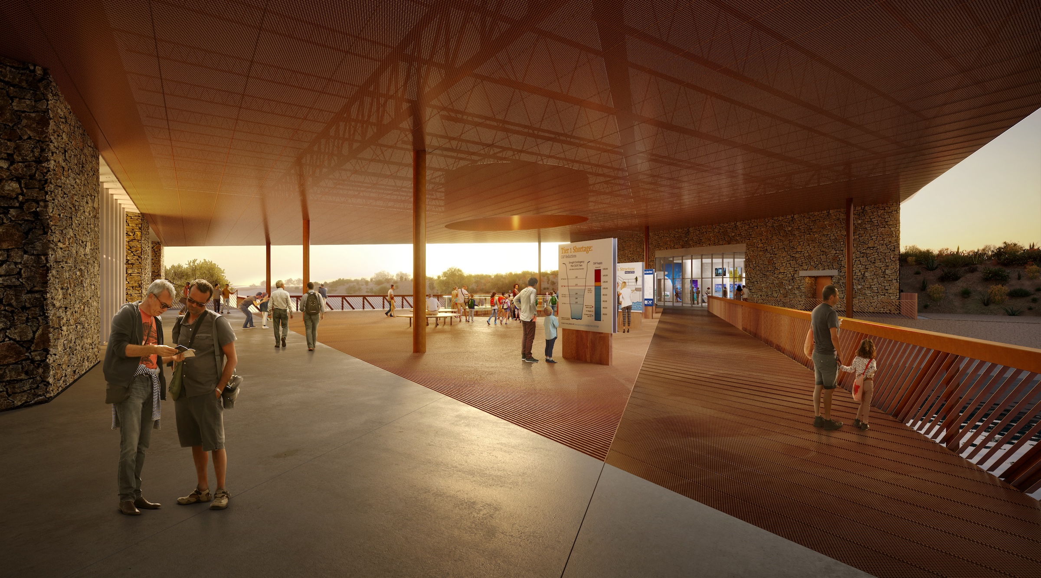
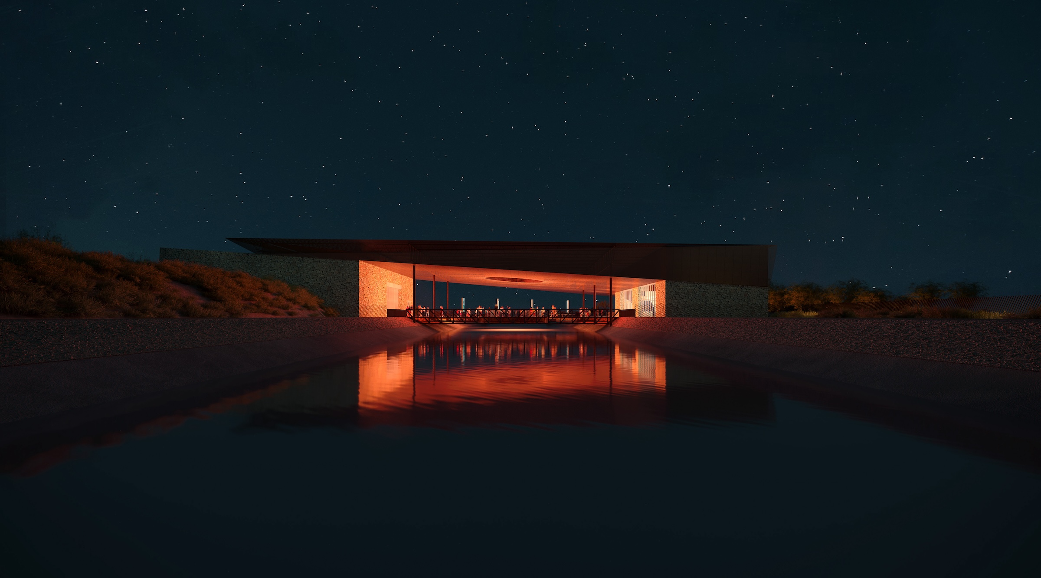
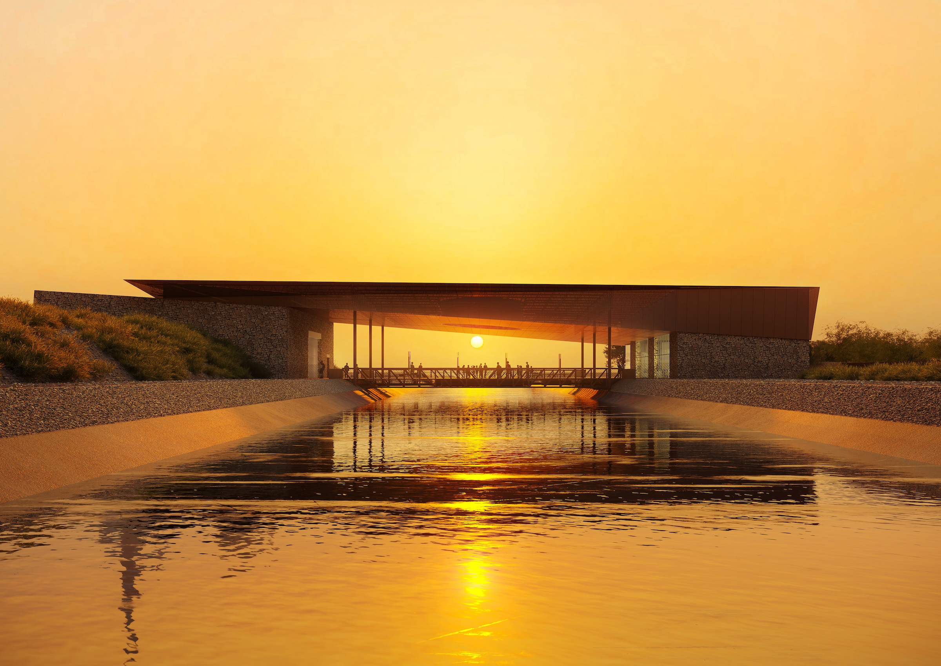
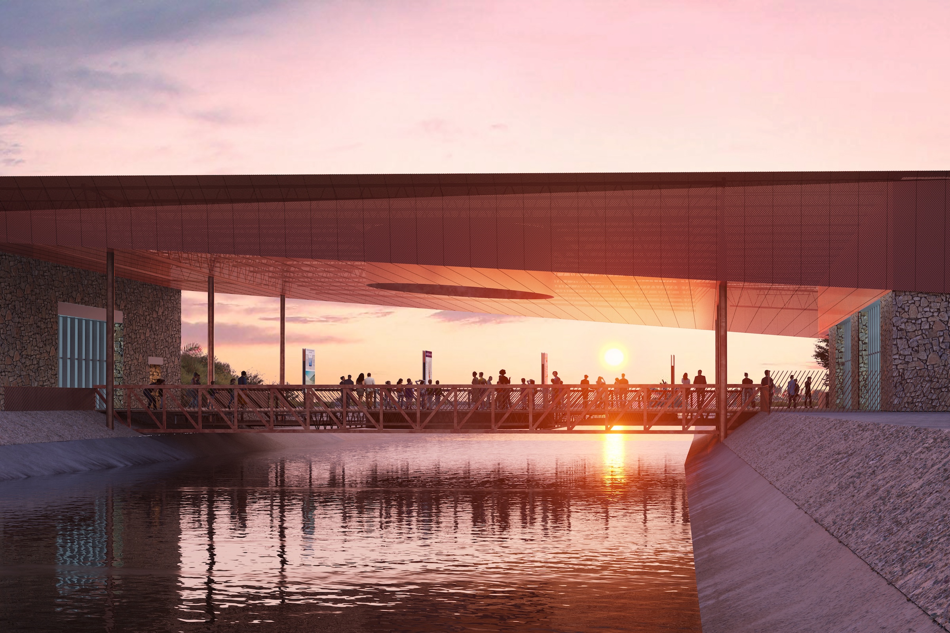
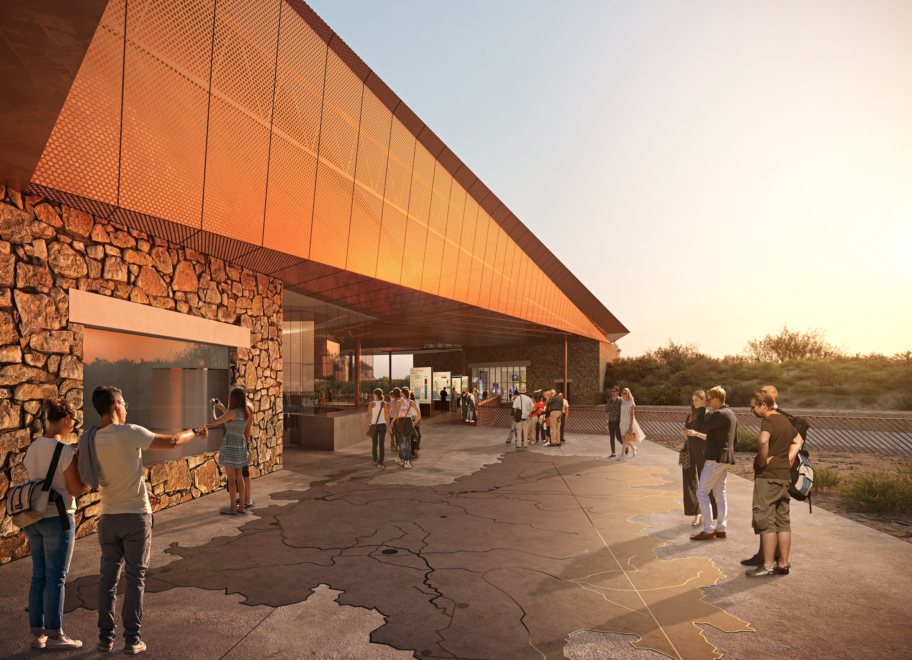
Related Stories
Libraries | Feb 10, 2019
New library branch in San Diego opens with its community’s learning and working traits in mind
It features larger gathering spaces and more technology than its predecessor.
Libraries | Jan 18, 2019
Chicago’s newest library branch preserves the old and ushers in the new
Its exterior design reflects the neighborhood’s industrial history, while its interior fosters community and shared learning.
Cultural Facilities | Oct 24, 2018
San Antonio approves redevelopment of Alamo Plaza
The San Antonio City Council voted 9-2 in favor of the makeover.
Cultural Facilities | Aug 10, 2018
Moviegoers are looking for an ‘intimate experience’
Comfort and service are keys to attracting repeat customers, says an expert whose firm specializes in cinema design.
Cultural Facilities | Jun 11, 2018
Risorgimento, Buffalo style
Further evidence of the positive impact of the cultural centers on neighborhood development and economic growth can be found in Buffalo, N.Y., where plans for the Italian Cultural Center are moving forward.
Cultural Facilities | Jun 11, 2018
Cultural centers: Community-based venues can be catalysts for downtown renewal
New cultural centers have sparked development in the form of new offices, restaurants, retail, hotels, business incubators, apartments, and arenas.
Cultural Facilities | Jun 2, 2018
Topping Off: Pikes Peak is getting a new Summit Complex
The 26,000-sf facility will be green, resilient, and emphasize the view rather than the architecture.
Libraries | Jun 1, 2018
New library offers a one-stop shop for what society is craving: hands-on learning
Beyond lending books and DVDs, the Elkridge (Md.) branch library loans household tools like ladders, wheelbarrows, and sewing machines.
Museums | Jun 1, 2018
The new Orange County Museum of Art will be Orange County’s largest center for arts and culture
Morphosis designed the building.
| May 24, 2018
Accelerate Live! talk: Security and the built environment: Insights from an embassy designer
In this 15-minute talk at BD+C’s Accelerate Live! conference (May 10, 2018, Chicago), embassy designer Tom Jacobs explores ways that provide the needed protection while keeping intact the representational and inspirational qualities of a design.


