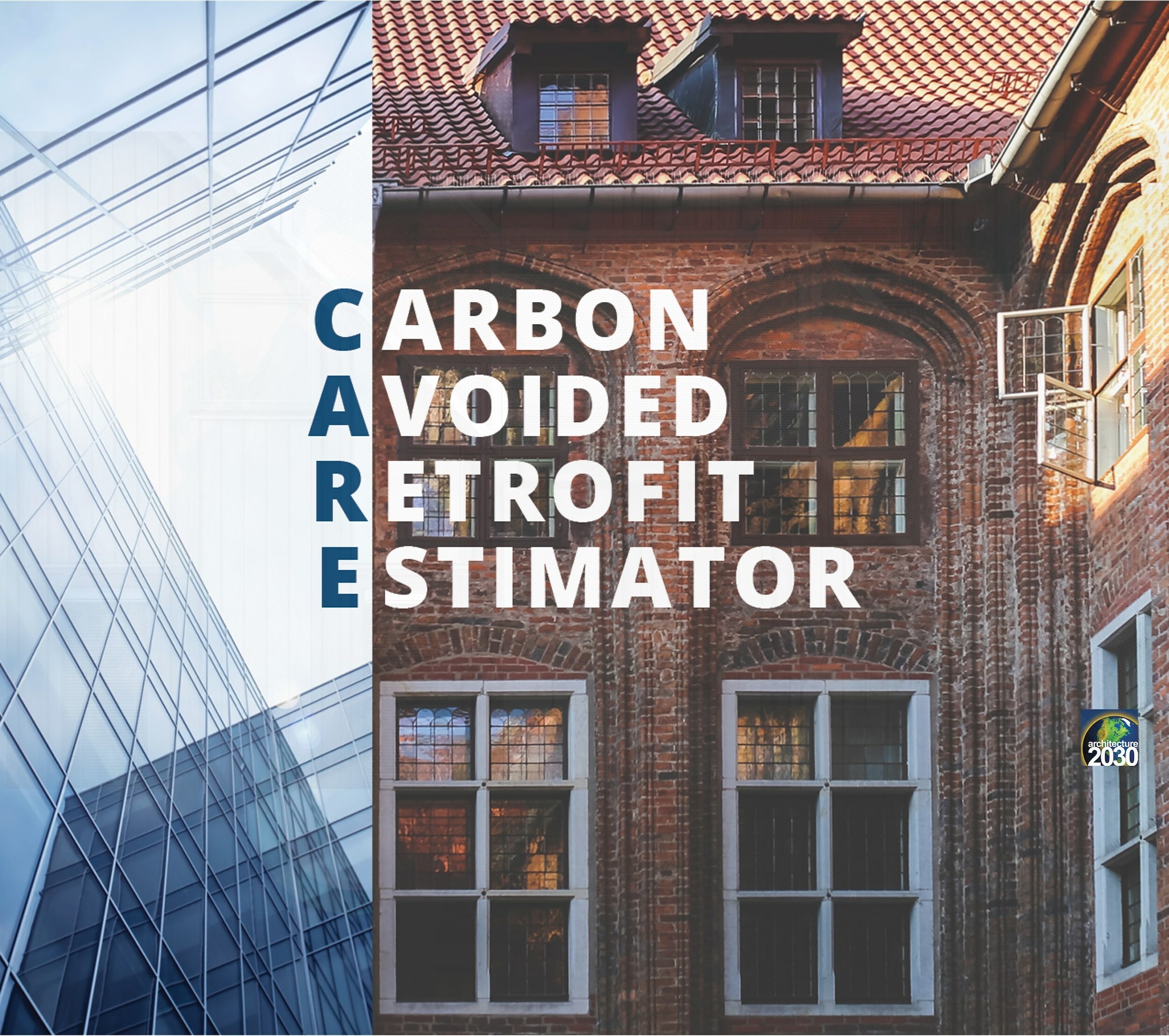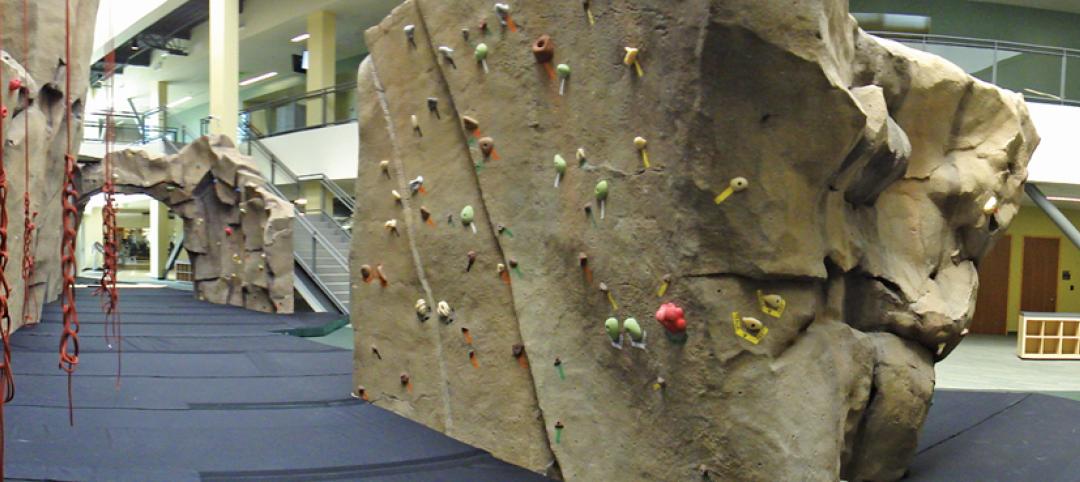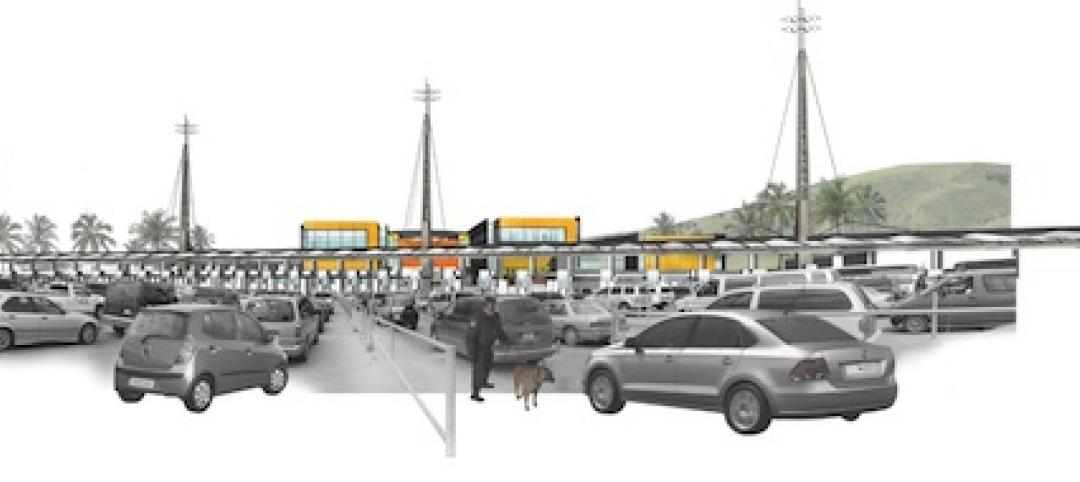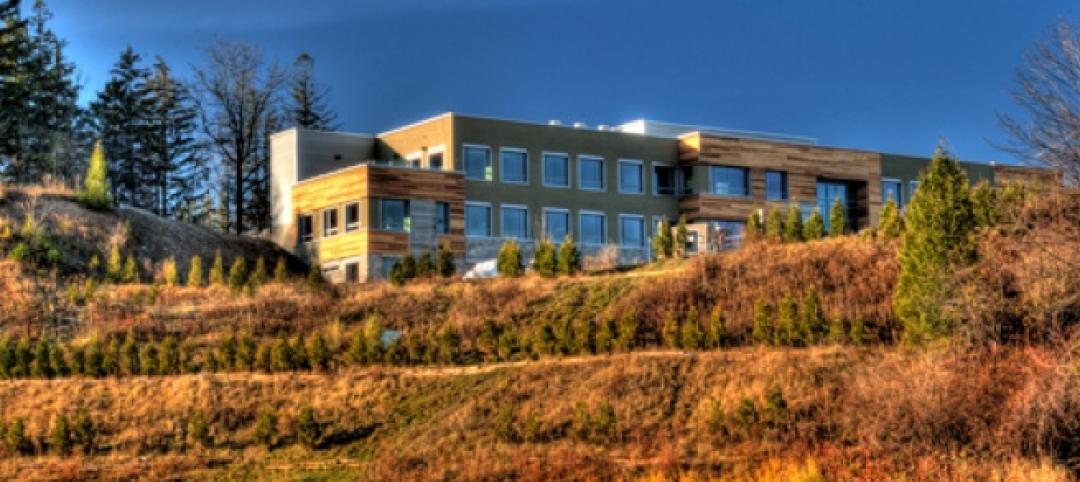Building reuse represents a significant opportunity to avoid carbon emissions in the critical near term, but until recently, quantifying the carbon “savings” in a retrofit or reuse versus new construction has been arduous, often fraught with inaccuracy, and lacking in standardized methodology. Architecture 2030’s CARE (Carbon Avoided Retrofit Estimator) Tool has dramatically streamlined the process, enabling owners, communities, and design teams to quickly quantify the carbon benefits—and understand the value of reuse.
Based on simple user inputs about energy targets and potential building interventions, the CARE Tool estimates both the operational carbon emissions (from energy use in the building) and embodied carbon emissions (tied to building materials) associated with reusing and upgrading an existing building or replacing it with new construction. The tool was developed by design experts Larry Strain of Siegel and Strain Architects, Erin McDade of Architecture 2030, and Lori Ferriss of Goody Clancy.
Now, owners, developers, community leaders, and design and planning teams can get answers to nuanced questions about reuse. For example: Retrofitting an existing building to zero operating emissions will almost always be the lowest carbon option. But what if the retrofit achieves only a 50% reduction and you can replace it with a zero operating emissions building? What if a large addition is required to increase density or accommodate new uses? How does climate zone, grid intensity, and the condition of the existing building affect those considerations?
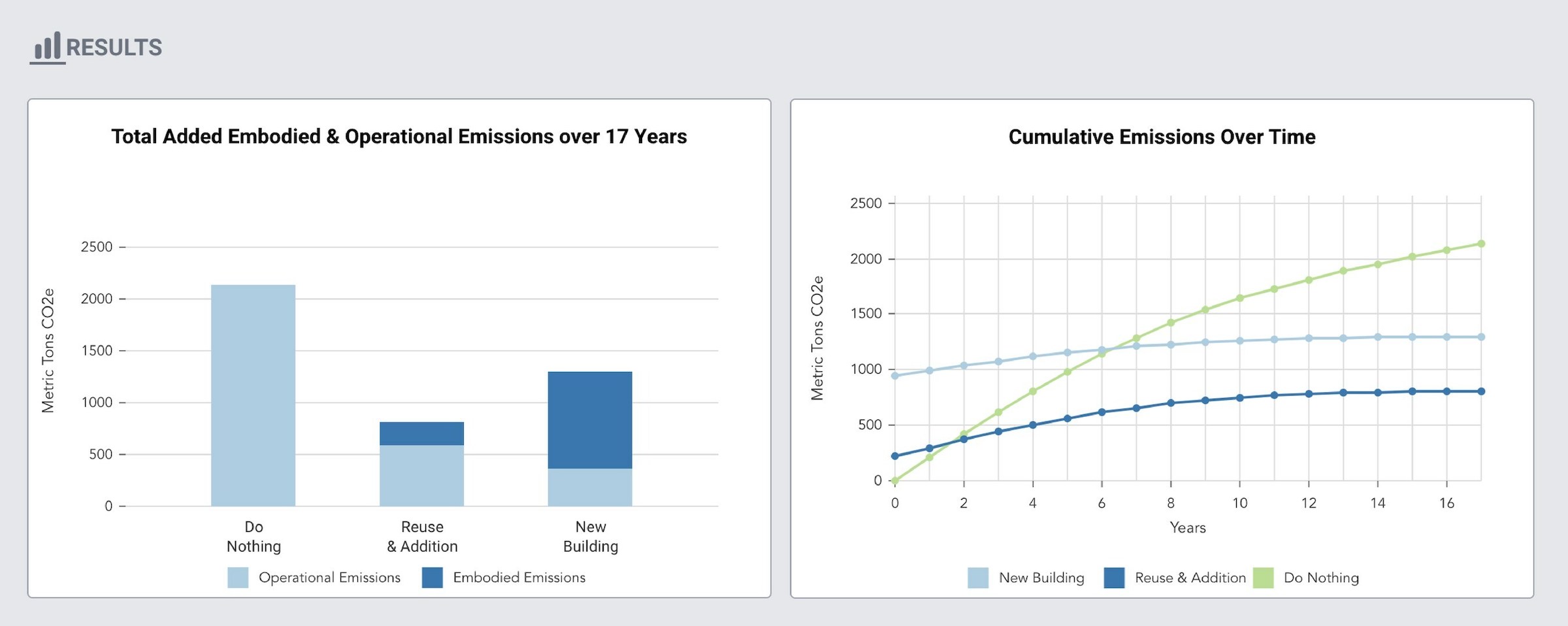
Carbon savings visualized as total embodied and operational emissions
Outputs are visualized as total embodied and operational emissions over a specified time frame as well as cumulative emissions over time, for three scenarios: the existing building, the renovated building, and the new construction. Results can be compared to determine the lowest total-carbon approach and the time frame in which that occurs.
“We’ve done deep-dive simulations of up-front (embodied) carbon emissions as well as projected carbon emissions from building operation, spending hundreds of staff hours,” says Z Smith, Principal and Director of Sustainability and Building Performance at EskewDumezRipple. “The CARE tool allows us to demonstrate—in minutes—the benefits of renovations, not just to the human experience of the buildings, but to their environmental footprint. This is a great addition to the tools architects need to make the case for the rapid transformation of our existing building stock.”
The CARE Tool can also be used by policymakers, planners, building owners, developers, heritage building officers, architects, and educators who are interested in a pre- or early-design, high-level assessment of the total emissions impact of building reuse versus replacement. With retrofits on the rise and the urgent need for climate action, tools like CARE fill a critical gap in our understanding and valuation of the existing building stock as an important climate asset.
The CARE Tool is currently being funded by a 2020 ONEder Grant, 2021 Moe Family Fund Grant through the National Trust for Historic Preservation, and the 1772 Foundation. The CARE Team is currently seeking additional development support.
Access the free CARE tool here.
Related Stories
| Sep 21, 2010
Forecast: Existing buildings to earn 50% of green building certifications
A new report from Pike Research forecasts that by 2020, nearly half the green building certifications will be for existing buildings—accounting for 25 billion sf. The study, “Green Building Certification Programs,” analyzed current market and regulatory conditions related to green building certification programs, and found that green building remain robust during the recession and that certifications for existing buildings are an increasing area of focus.
| Sep 16, 2010
Gehry’s Santa Monica Place gets a wave of changes
Omniplan, in association with Jerde Partnership, created an updated design for Santa Monica Place, a shopping mall designed by Frank Gehry in 1980.
| Sep 16, 2010
Green recreation/wellness center targets physical, environmental health
The 151,000-sf recreation and wellness center at California State University’s Sacramento campus, called the WELL (for “wellness, education, leisure, lifestyle”), has a fitness center, café, indoor track, gymnasium, racquetball courts, educational and counseling space, the largest rock climbing wall in the CSU system.
| Sep 13, 2010
Second Time Around
A Building Team preserves the historic facade of a Broadway theater en route to creating the first green playhouse on the Great White Way.
| Sep 13, 2010
Richmond living/learning complex targets LEED Silver
The 162,000-sf living/learning complex includes a residence hall with 122 units for 459 students with a study center on the ground level and communal and study spaces on each of the residential levels. The project is targeting LEED Silver.
| Sep 13, 2010
World's busiest land port also to be its greenest
A larger, more efficient, and supergreen border crossing facility is planned for the San Ysidro (Calif.) Port of Entry to better handle the more than 100,000 people who cross the U.S.-Mexico border there each day.
| Sep 13, 2010
Triple-LEED for Engineering Firm's HQ
With more than 250 LEED projects in the works, Enermodal Engineering is Canada's most prolific green building consulting firm. In 2007, with the firm outgrowing its home office in Kitchener, Ont., the decision was made go all out with a new green building. The goal: triple Platinum for New Construction, Commercial Interiors, and Existing Buildings: O&M.
| Sep 13, 2010
'A Model for the Entire Industry'
How a university and its Building Team forged a relationship with 'the toughest building authority in the country' to bring a replacement hospital in early and under budget.
| Sep 13, 2010
Data Centers Keeping Energy, Security in Check
Power consumption for data centers doubled from 2000 and 2006, and it is anticipated to double again by 2011, making these mission-critical facilities the nation's largest commercial user of electric power. With major technology companies investing heavily in new data centers, it's no wonder Building Teams see these mission-critical facilities as a golden opportunity, and why they are working hard to keep energy costs at data centers in check.
| Aug 11, 2010
Deutsche Bank towers set to become sustainable skyscrapers
BD+C Senior Editor Jay Schneider is currently taking a tour of Germany's most sustainable buildings. One of the projects he visited was the Deutsche Bank Headquarters, Frankfurt, Germany, one of the world's largest sustainable retrofits. The Deutsche Bank's twin towers (one 34 stories, the other 36 stories) are undergoing a massive $271 million retrofit that will turn the complex into the world's most environmentally friendly skyscraper, which will be renamed the Green Towers. BD+C, April 14


