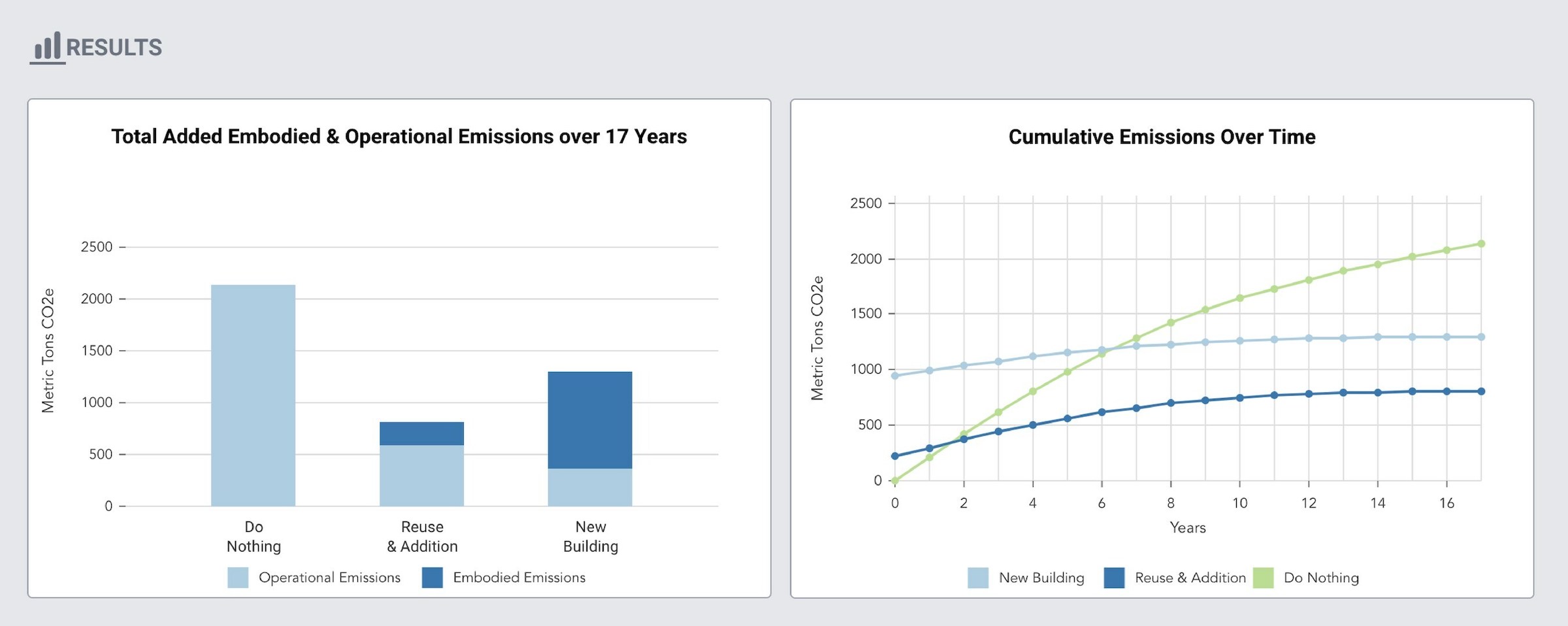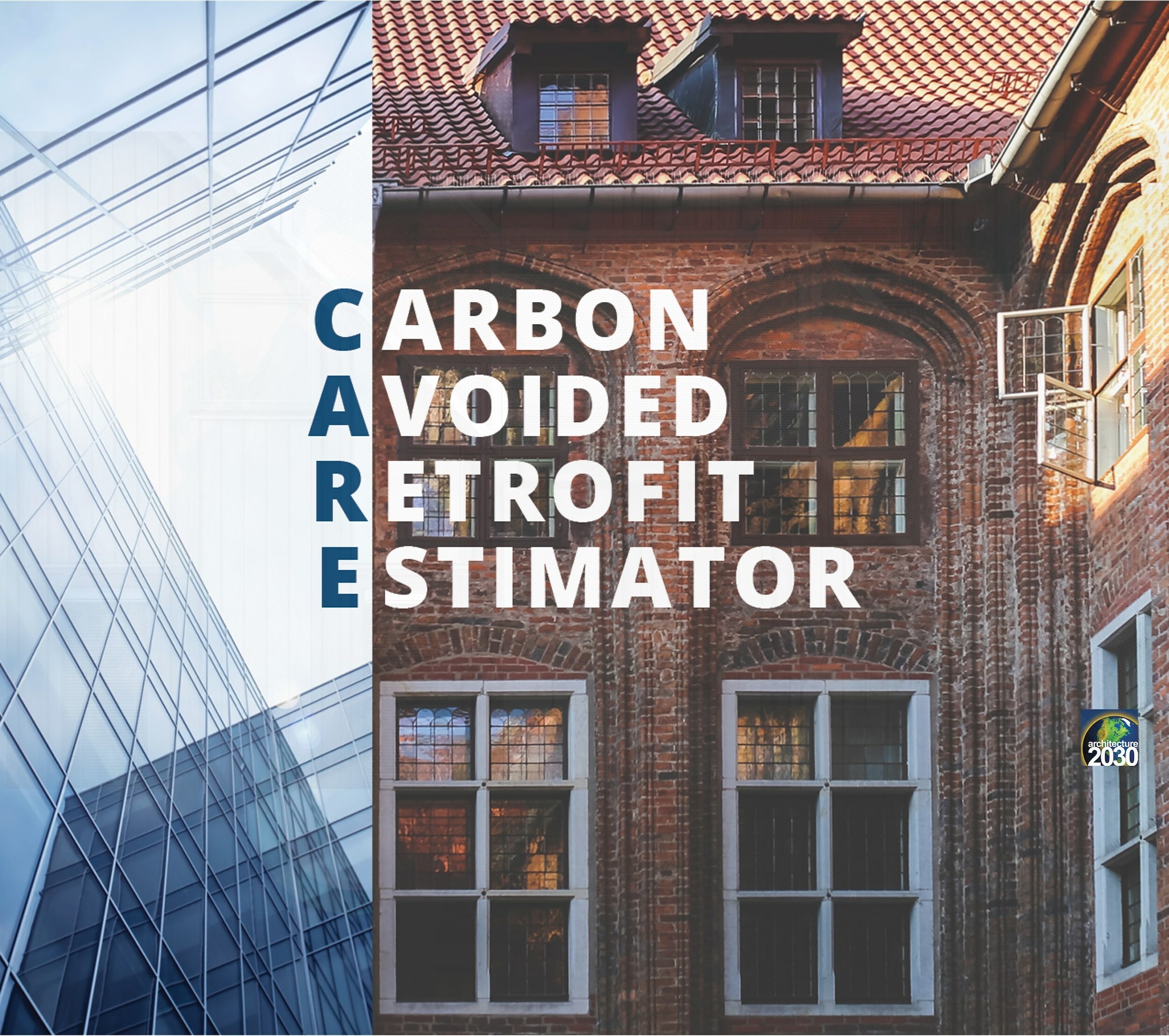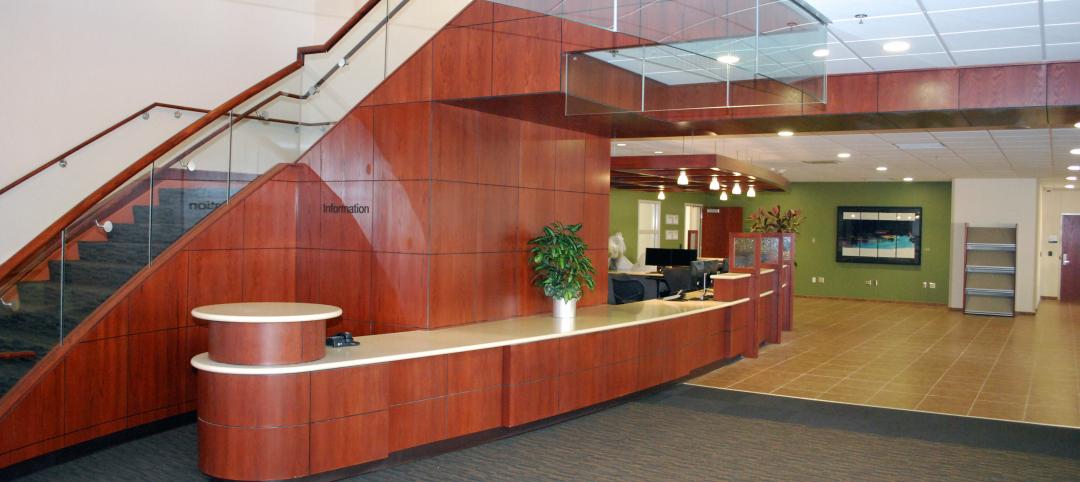Building reuse represents a significant opportunity to avoid carbon emissions in the critical near term, but until recently, quantifying the carbon “savings” in a retrofit or reuse versus new construction has been arduous, often fraught with inaccuracy, and lacking in standardized methodology. Architecture 2030’s CARE (Carbon Avoided Retrofit Estimator) Tool has dramatically streamlined the process, enabling owners, communities, and design teams to quickly quantify the carbon benefits—and understand the value of reuse.
Based on simple user inputs about energy targets and potential building interventions, the CARE Tool estimates both the operational carbon emissions (from energy use in the building) and embodied carbon emissions (tied to building materials) associated with reusing and upgrading an existing building or replacing it with new construction. The tool was developed by design experts Larry Strain of Siegel and Strain Architects, Erin McDade of Architecture 2030, and Lori Ferriss of Goody Clancy.
Now, owners, developers, community leaders, and design and planning teams can get answers to nuanced questions about reuse. For example: Retrofitting an existing building to zero operating emissions will almost always be the lowest carbon option. But what if the retrofit achieves only a 50% reduction and you can replace it with a zero operating emissions building? What if a large addition is required to increase density or accommodate new uses? How does climate zone, grid intensity, and the condition of the existing building affect those considerations?

Carbon savings visualized as total embodied and operational emissions
Outputs are visualized as total embodied and operational emissions over a specified time frame as well as cumulative emissions over time, for three scenarios: the existing building, the renovated building, and the new construction. Results can be compared to determine the lowest total-carbon approach and the time frame in which that occurs.
“We’ve done deep-dive simulations of up-front (embodied) carbon emissions as well as projected carbon emissions from building operation, spending hundreds of staff hours,” says Z Smith, Principal and Director of Sustainability and Building Performance at EskewDumezRipple. “The CARE tool allows us to demonstrate—in minutes—the benefits of renovations, not just to the human experience of the buildings, but to their environmental footprint. This is a great addition to the tools architects need to make the case for the rapid transformation of our existing building stock.”
The CARE Tool can also be used by policymakers, planners, building owners, developers, heritage building officers, architects, and educators who are interested in a pre- or early-design, high-level assessment of the total emissions impact of building reuse versus replacement. With retrofits on the rise and the urgent need for climate action, tools like CARE fill a critical gap in our understanding and valuation of the existing building stock as an important climate asset.
The CARE Tool is currently being funded by a 2020 ONEder Grant, 2021 Moe Family Fund Grant through the National Trust for Historic Preservation, and the 1772 Foundation. The CARE Team is currently seeking additional development support.
Access the free CARE tool here.
Related Stories
| Apr 4, 2012
San Antonio animal hospital earns LEED Platinum certification
Middleman Construction Company builds the city?s first commercial building to earn certification.
| Apr 3, 2012
Product Solutions
Two new PV systems; a lighter shelf; and fire alarm/emergency communication system.
| Apr 3, 2012
Educational facilities see long-term benefits of fiber cement cladding
Illumination Series panels made for a trouble-free, quick installation at a cost-effective price. The design for Red Hawk Elementary School stems from the desire to create a vibrant place for kids to learn. In an effort to achieve this design, RB+B Architects selected Nichiha USA to provide a durable yet modern, contemporary exterior finish.
| Apr 2, 2012
Gilbane honored for sustainability efforts in Indianapolis
Emmitt J. Bean Federal Center project team for their role in advancing sustainability in the city.
| Mar 29, 2012
Construction completed on Las Vegas’ newest performing arts center
The Smith Center will be the first major multi-purpose performance center in the U.S. to earn Silver LEED certification.
| Mar 28, 2012
Milestone reached for LEED-certified buildings?
Total number of major global green buildings now stands at 12,000.
| Mar 28, 2012
Holden Cancer Center opens at University of Iowa Hospitals and Clinics
The new cancer clinic provides a significant increase in patient space from the prior facility, which was located in an adjacent building.
| Mar 27, 2012
Groundbreaking held for Valencia College West Campus Building 10 in Orlando
Project led by design-build team of SchenkelShultz Architecture and McCree General Contractors, both of Orlando.
| Mar 26, 2012
Jones Lang LaSalle completes construction of $536M Parkview Regional Medical Center
Hospital ushers in new era of local access to advanced medical treatments in Northeast Indiana.
| Mar 26, 2012
Los Angeles County to host free green building training
Opportunity for residential and commercial building professionals to gain insight on state and county green building standards and regulations.
















