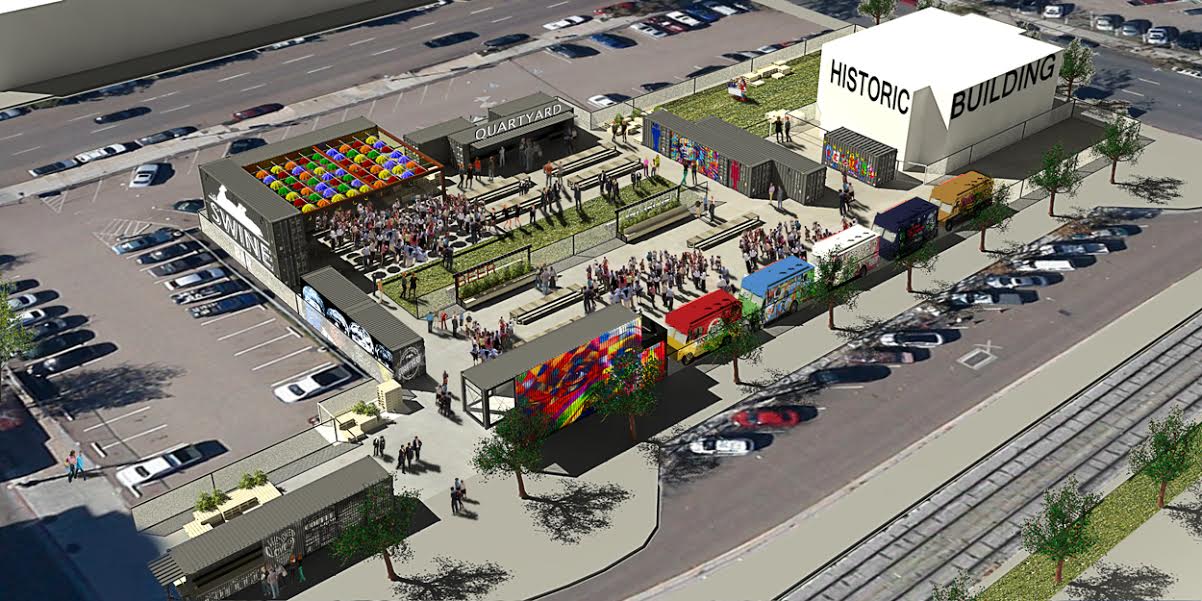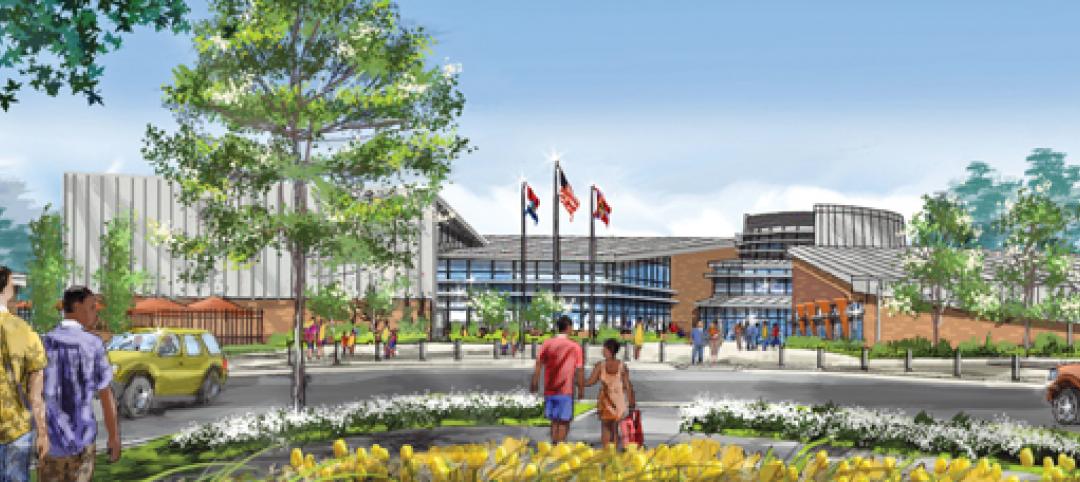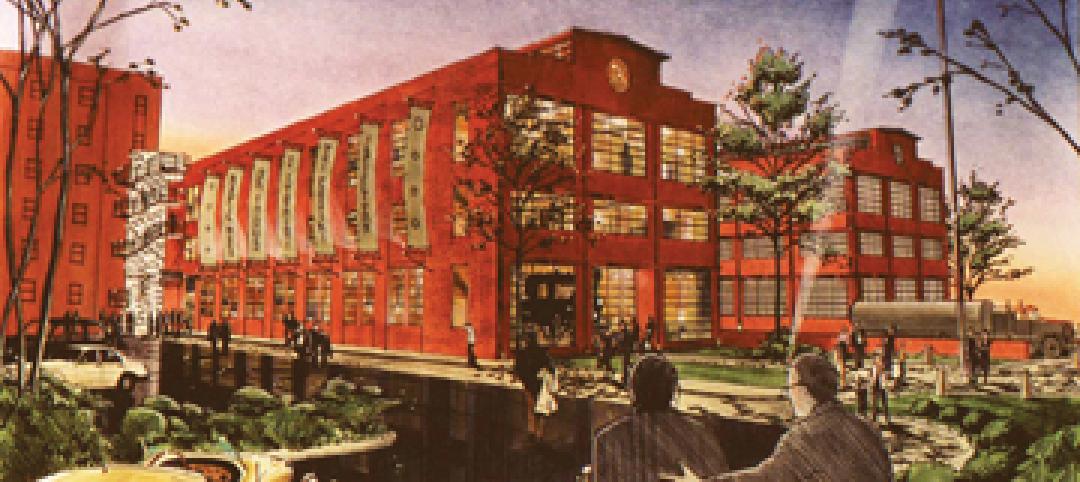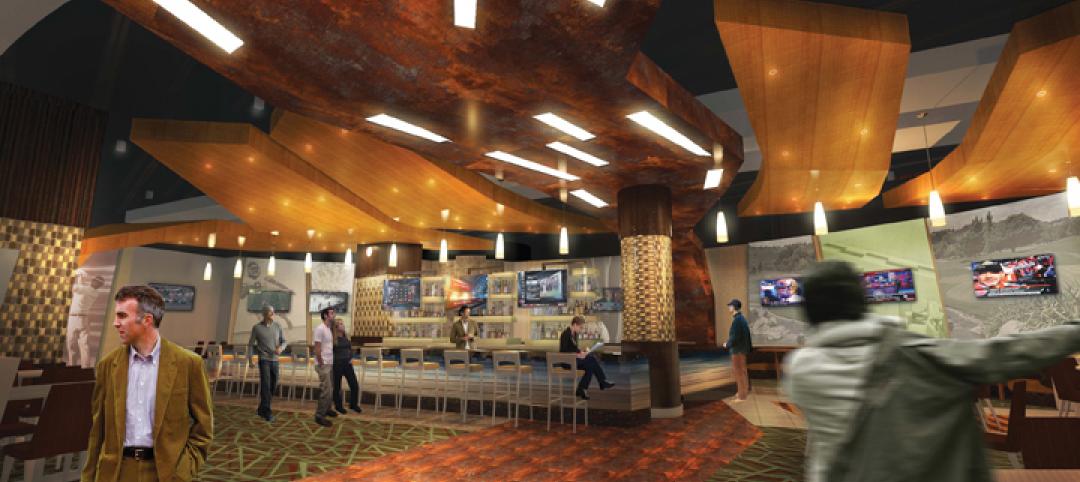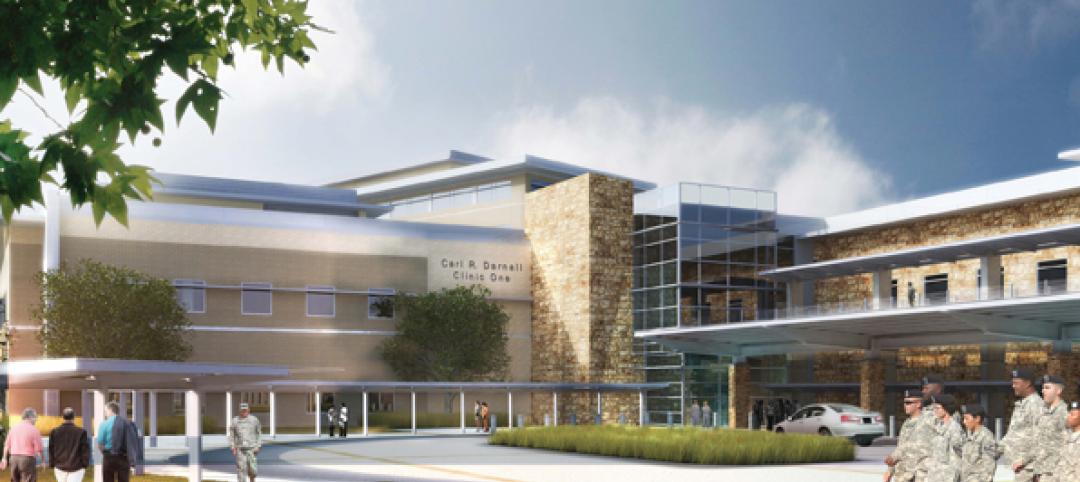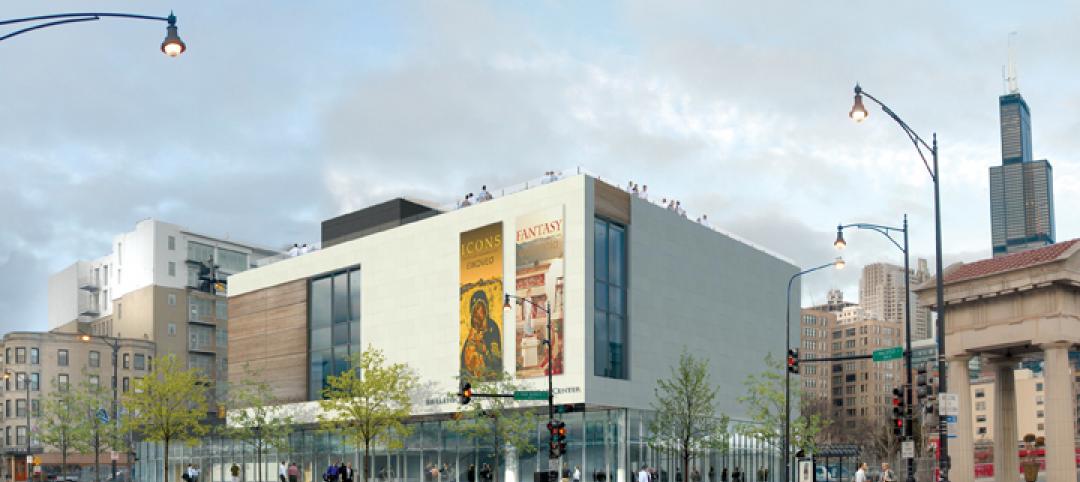A team of alumni from the NewSchool of Architecture and Design in San Diego has taken over a 28,500-sf empty city block in that metro to create what they hope will be a revenue-generating urban park that, when it opens on March 5, includes food service, retail, performance and meeting spaces, and a dog park.
The urban park, called Quartyard, was funded partly by local residents through a Kickstarter campaign that raised $60,000 from 300 donors in 30 days. All told, Research Architecture Development Laboratory (RAD Labs) has $500,000 invested in this venture, according to its 29-year-old CEO Philip Auchettl, who formed the company with NewSchool classmates David Loewenstein, who is RAD Labs’ COO; and Jason Grauten, a partner. The park, in fact, started out as their college thesis project. (The company’s CFO, Adam Jubela, has a degree in entrepreneuriship and finance from the University of Arizona.)
Originally, Auchettl tells BD+C, RAD Labs’ plan was to install “pop-up” structures on the lot. “But then we asked ourselves why properties like these were vacant in the first place.” His team concluded that there was nothing to draw people or businesses to the site. So RAD Labs decided to “activate” the lot temporarily, “as a placeholder for future expansion.”
RAD Labs has already tested its “activation” strategy, as a way of drawing people to a site, with a 12-month installation at another empty lot, which used 300 recycled pallets for benches and tables. The site is next to a coffeehouse, “which encourages people to walk in and use the space,” says Auchettl.
After meeting with former Mayor Bob Filner and the city’s attorney, RAD Labs agreed to lease the vacant block for Quartyard for two years, with a 12-month extension. The city’s development arm, Civic San Diego, eventually intends to build high-rise housing on this site, although no timetable has been set, and this block has been vacant for a number of years.
(The San Diego Union-Tribune reports that RAD Labs is paying the city $1 per year for the lot, and will split any profits with the city and its financial partners. Auchettl tells BD+C that local residents and students “who wanted to become part of something different and exciting” are also investors. He did not disclose any names.)
As of last week, Quartyard had three permanent vendors: Best Beverage Catering, which will run a beer garden (hence the park’s name); a mini coffee shop, and a restaurant called S&M Sausage & Meat. Auchettl says that when the park opens it will offer a series of food trucks that might change from day to day; an area where concerts, meetings, and private dinners can be held; and a dog park, which should be a big hit in downtown San Diego where “there seem to be more dogs than people,” he quips.
Vendors will set up in 14 recycled shipping containers around the periphery of the park. They purchase and refurbish the containers and lease their space. Auchettl says his team was drawn to the “simplicity” and portability of the containers, which have become popular components in the urban “cargotecture” movement that has sprung up in different parts of the country.
Auchettl says his company—located in offices at NewSchool, a few blocks from Quartyard—isn’t trying to reinvent the wheel. “But an urban park today can’t just be a few benches and trees. Now, it has to be an activity space.”
Related Stories
| Feb 11, 2011
Four-story library at Salem State will hold half a million—get this—books!
Salem State University in Massachusetts broke ground on a new library and learning center in December. The new four-story library will include instructional labs, group study rooms, and a testing center. The modern, 124,000-sf design by Boston-based Shepley Bulfinch includes space for 500,000 books and study space for up to a thousand students. Sustainable features include geothermal heating and cooling, rainwater harvesting, and low-flow plumbing fixtures.
| Jan 21, 2011
Sustainable history center exhibits Fort Ticonderoga’s storied past
Fort Ticonderoga, in Ticonderoga, N.Y., along Lake Champlain, dates to 1755 and was the site of battles in the French and Indian War and the American Revolution. The new $20.8 million, 15,000-sf Deborah Clarke Mars Education Center pays homage to the French magasin du Roi (the King’s warehouse) at the fort.
| Jan 21, 2011
Library planned for modern media enthusiasts
The England Run Library, a new 30,000-sf glass, brick, and stone building, will soon house more than 100,000 books and DVDs. The Lukmire Partnership, Arlington, Va., designed the Stafford County, Va., library, the firm’s fourth for the Central Rappahannock Library System, to combine modern library-browsing trends with traditional library services.
| Jan 21, 2011
Music festival’s new home showcases scenic setting
Epstein Joslin Architects, Cambridge, Mass., designed the Shalin Liu Performance Center in Rockport, Mass., to showcase the Rockport Chamber Music Festival, as well at the site’s ocean views.
| Jan 20, 2011
Worship center design offers warm and welcoming atmosphere
The Worship Place Studio of local firm Ziegler Cooper Architects designed a new 46,000-sf church complex for the Pare de Sufrir parish in Houston.
| Jan 20, 2011
Construction begins on second St. Louis community center
O’Fallon Park Recreation Complex in St. Louis, designed by local architecture/engineering firm KAI Design & Build, will feature an indoor aquatic park with interactive water play features, a lazy river, water slides, laps lanes, and an outdoor spray and multiuse pool.
| Jan 19, 2011
Industrial history museum gets new home in steel plant
The National Museum of Industrial History recently renovated the exterior of a 1913 steel plant in Bethlehem, Pa., to house its new 40,000-sf exhibition space. The museum chose VOA Associates, which is headquartered in Chicago, to complete the design for the exhibit’s interior. The exhibit, which has views of five historic blast furnaces, will feature artifacts from the Smithsonian Institution to illustrate early industrial America.
| Jan 19, 2011
San Diego casino renovations upgrade gaming and entertainment
The Sycuan Casino in San Diego will get an update with a $27 million, 245,000-sf renovation. Hnedak Bobo Group, Memphis, Tenn., and Cleo Design, Las Vegas, drew design inspiration from the historic culture of the Sycuan tribe and the desert landscape, creating a more open space with better circulation. Renovation highlights include a new “waterless” water entry feature and new sports bar and grill, plus updates to gaming, poker, off-track-betting, retail, and bingo areas. The local office of San Francisco-based Swinerton Builders will provide construction services.
| Jan 19, 2011
New Fort Hood hospital will replace aging medical center
The Army Corps of Engineers selected London-based Balfour Beatty and St. Louis-based McCarthy to provide design-build services for the Fort Hood Replacement Hospital in Texas, a $503 million, 944,000-sf complex partially funded by the American Recovery and Reinvestment Act. The firm plans to use BIM for the project, which will include outpatient clinics, an ambulance garage, a central utility plant, and three parking structures. Texas firms HKS Architects and Wingler & Sharp will participate as design partners. The project seeks LEED Gold.
| Jan 19, 2011
Museum design integrates Greek history and architecture
Construction is under way in Chicago on the National Hellenic Museum, the nation’s first museum devoted to Greek history and culture. RTKL designed the 40,000-sf limestone and glass building to include such historic references as the covered walkway of classical architecture and the natural wood accents of Byzantine monasteries. The museum will include a research library and oral history center, plus a 3,600-sf rooftop terrace featuring three gardens. The project seeks LEED Silver.


