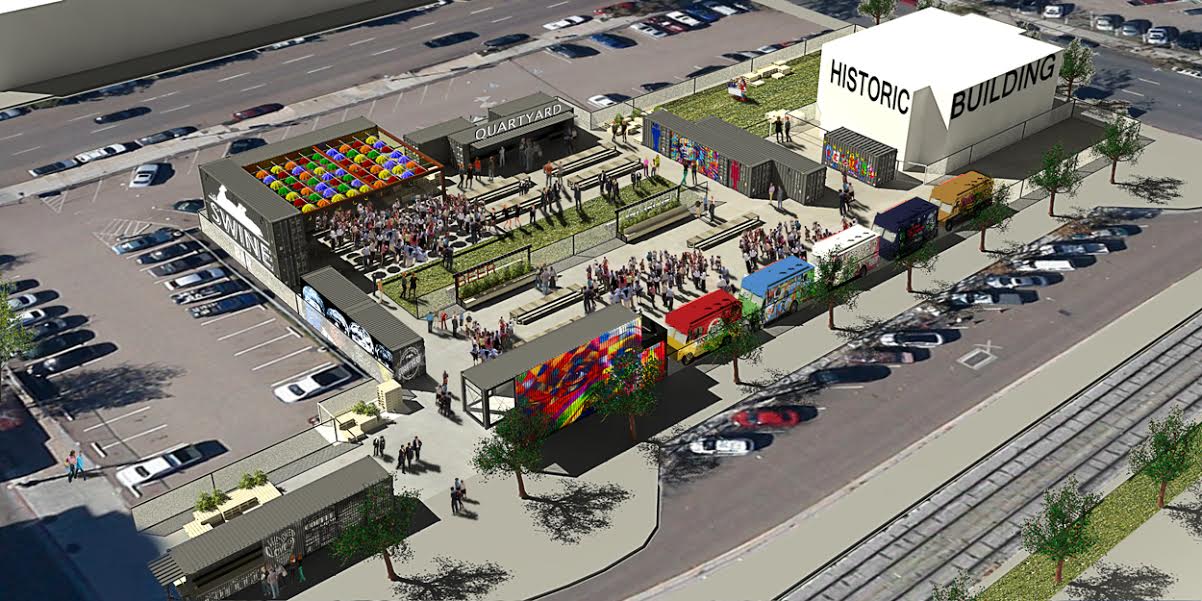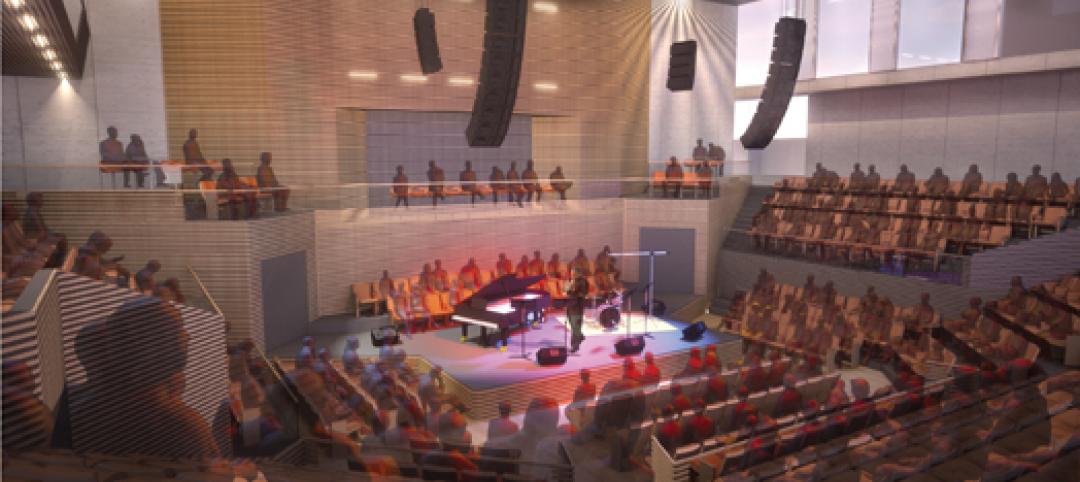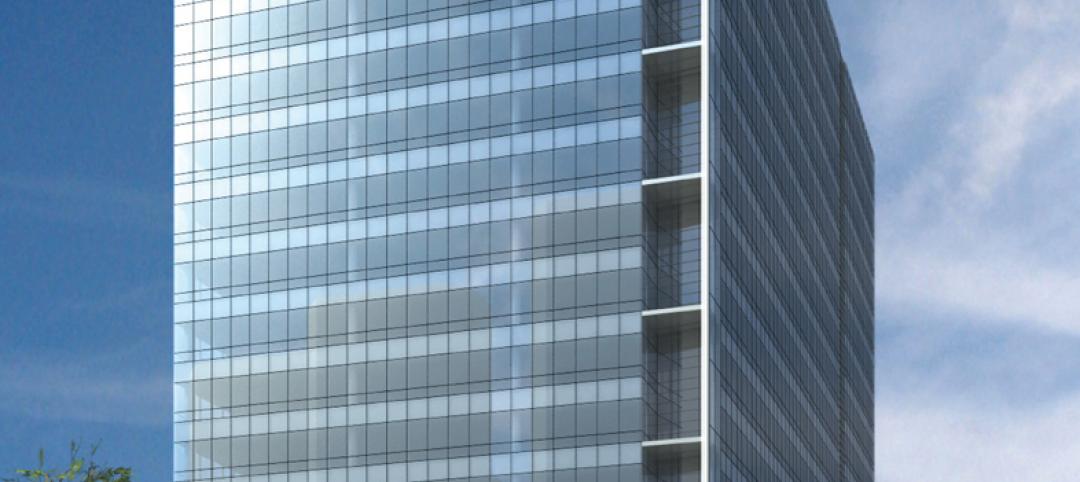A team of alumni from the NewSchool of Architecture and Design in San Diego has taken over a 28,500-sf empty city block in that metro to create what they hope will be a revenue-generating urban park that, when it opens on March 5, includes food service, retail, performance and meeting spaces, and a dog park.
The urban park, called Quartyard, was funded partly by local residents through a Kickstarter campaign that raised $60,000 from 300 donors in 30 days. All told, Research Architecture Development Laboratory (RAD Labs) has $500,000 invested in this venture, according to its 29-year-old CEO Philip Auchettl, who formed the company with NewSchool classmates David Loewenstein, who is RAD Labs’ COO; and Jason Grauten, a partner. The park, in fact, started out as their college thesis project. (The company’s CFO, Adam Jubela, has a degree in entrepreneuriship and finance from the University of Arizona.)
Originally, Auchettl tells BD+C, RAD Labs’ plan was to install “pop-up” structures on the lot. “But then we asked ourselves why properties like these were vacant in the first place.” His team concluded that there was nothing to draw people or businesses to the site. So RAD Labs decided to “activate” the lot temporarily, “as a placeholder for future expansion.”
RAD Labs has already tested its “activation” strategy, as a way of drawing people to a site, with a 12-month installation at another empty lot, which used 300 recycled pallets for benches and tables. The site is next to a coffeehouse, “which encourages people to walk in and use the space,” says Auchettl.
After meeting with former Mayor Bob Filner and the city’s attorney, RAD Labs agreed to lease the vacant block for Quartyard for two years, with a 12-month extension. The city’s development arm, Civic San Diego, eventually intends to build high-rise housing on this site, although no timetable has been set, and this block has been vacant for a number of years.
(The San Diego Union-Tribune reports that RAD Labs is paying the city $1 per year for the lot, and will split any profits with the city and its financial partners. Auchettl tells BD+C that local residents and students “who wanted to become part of something different and exciting” are also investors. He did not disclose any names.)
As of last week, Quartyard had three permanent vendors: Best Beverage Catering, which will run a beer garden (hence the park’s name); a mini coffee shop, and a restaurant called S&M Sausage & Meat. Auchettl says that when the park opens it will offer a series of food trucks that might change from day to day; an area where concerts, meetings, and private dinners can be held; and a dog park, which should be a big hit in downtown San Diego where “there seem to be more dogs than people,” he quips.
Vendors will set up in 14 recycled shipping containers around the periphery of the park. They purchase and refurbish the containers and lease their space. Auchettl says his team was drawn to the “simplicity” and portability of the containers, which have become popular components in the urban “cargotecture” movement that has sprung up in different parts of the country.
Auchettl says his company—located in offices at NewSchool, a few blocks from Quartyard—isn’t trying to reinvent the wheel. “But an urban park today can’t just be a few benches and trees. Now, it has to be an activity space.”
Related Stories
| Apr 12, 2011
Long-awaited San Francisco center is music to jazz organization’s ears
After 28 years, SFJAZZ is getting its first permanent home. The San Francisco-based nonprofit, which is dedicated to advancing the art of jazz through concerts and educational programs, contracted local design firm Mark Cavagnero Associates and general contractor Hathaway Dinwiddie to create a modern performance center in the city’s Hayes Valley neighborhood
| Apr 12, 2011
Entrance pavilion adds subtle style to Natural History Museum of Los Angeles
A $13 million gift from the Otis Booth Foundation is funding a new entrance pavilion at the Natural History Museum of Los Angeles County. CO Architects, Los Angeles, is designing the frameless structure with an energy-efficient curtain wall, vertical suspension rods, and horizontal knife plates to make it as transparent as possible.
| Apr 5, 2011
Zaha Hadid’s civic center design divides California city
Architect Zaha Hadid is in high demand these days, designing projects in Hong Kong, Milan, and Seoul, not to mention the London Aquatics Center, the swimming arena for the 2012 Olympics. But one of the firm’s smaller clients, the city of Elk Grove, Calif., recently conjured far different kinds of aquatic life when members of the City Council and the public chose words like “squid,” “octopus,” and “starfish” to describe the latest renderings for a proposed civic center.
| Mar 11, 2011
Chicago office building will serve tenants and historic church
The Alter Group is partnering with White Oak Realty Partners to develop a 490,000-sf high-performance office building in Chicago’s West Loop. The tower will be located on land owned by Old St. Patrick’s Church (a neighborhood landmark that survived the Chicago Fire of 1871) that’s currently being used as a parking lot.
| Feb 11, 2011
Sustainable features on the bill for dual-building performing arts center at Soka University of America
The $73 million Soka University of America’s new performing arts center and academic complex recently opened on the school’s Aliso Viejo, Calif., campus. McCarthy Building Companies and Zimmer Gunsul Frasca Architects collaborated on the two-building project. One is a three-story, 47,836-sf facility with a grand reception lobby, a 1,200-seat auditorium, and supports spaces. The other is a four-story, 48,974-sf facility with 11 classrooms, 29 faculty offices, a 150-seat black box theater, rehearsal/dance studio, and support spaces. The project, which has a green roof, solar panels, operable windows, and sun-shading devices, is going for LEED Silver.
| Feb 11, 2011
BIM-enabled Texas church complex can broadcast services in high-def
After two years of design and construction, members of the Gateway Church in Southland, Texas, were able to attend services in their new 4,000-seat facility in late 2010. Located on a 180-acre site, the 205,000-sf complex has six auditoriums, including a massive 200,000-sf Worship Center, complete with catwalks, top-end audio and video system, and high-definition broadcast capabilities. BIM played a significant role in the building’s design and construction. Balfour Beatty Construction and Beck Architecture formed the nucleus of the Building Team.
| Feb 11, 2011
Kentucky’s first green adaptive reuse project earns Platinum
(FER) studio, Inglewood, Calif., converted a 115-year-old former dry goods store in Louisville, Ky., into a 10,175-sf mixed-use commercial building earned LEED Platinum and holds the distinction of being the state’s first adaptive reuse project to earn any LEED rating. The facility, located in the East Market District, houses a gallery, event space, offices, conference space, and a restaurant. Sustainable elements that helped the building reach its top LEED rating include xeriscaping, a green roof, rainwater collection and reuse, 12 geothermal wells, 81 solar panels, a 1,100-gallon ice storage system (off-grid energy efficiency is 68%) and the reuse and recycling of construction materials. Local firm Peters Construction served as GC.
| Feb 11, 2011
Former Richardson Romanesque hotel now houses books, not beds
The Piqua (Ohio) Public Library was once a late 19th-century hotel that sat vacant and deteriorating for years before a $12.3 million adaptive reuse project revitalized the 1891 building. The design team of PSA-Dewberry, MKC Associates, and historic preservation specialist Jeff Wray Associates collaborated on the restoration of the 80,000-sf Richardson Romanesque building, once known as the Fort Piqua Hotel. The team restored a mezzanine above the lobby and repaired historic windows, skylight, massive fireplace, and other historic details. The basement, with its low ceiling and stacked stone walls, was turned into a castle-like children’s center. The Piqua Historical Museum is also located within the building.
| Feb 11, 2011
Sustainable community center to serve Angelinos in need
Harbor Interfaith Services, a nonprofit serving the homeless and working poor in the Harbor Area and South Bay communities of Los Angeles, engaged Withee Malcolm Architects to design a new 15,000-sf family resource center. The architects, who are working pro bono for the initial phase, created a family-centered design that consolidates all programs into a single building. The new three-story space will house a resource center, food pantry, nursery and pre-school, and administrative offices, plus indoor and outdoor play spaces and underground parking. The building’s scale and setbacks will help it blend with its residential neighbors, while its low-flow fixtures, low-VOC and recycled materials, and energy-efficient mechanical equipment and appliances will help it earn LEED certification.
| Feb 11, 2011
Texas megachurch inspired by yesteryear’s materials, today’s design vocabulary
The third phase of The First Baptist Church of Pasadena, Texas, involves construction of a new 115,000-sf worship center addition. Currently in design by Zeigler Cooper, the project will include a 2,500-seat worship center (with circular layout and space for a 50-person orchestra and 200-person choir), a 500-seat chapel (for weddings, funerals, and special events), and a prayer room. The addition will connect to the existing church and create a Christian Commons for education, administration, music, and fellowship. The church asked for a modern design that uses traditional materials, such as stone, brick, and stained glass. Construction is scheduled to begin this summer.

















