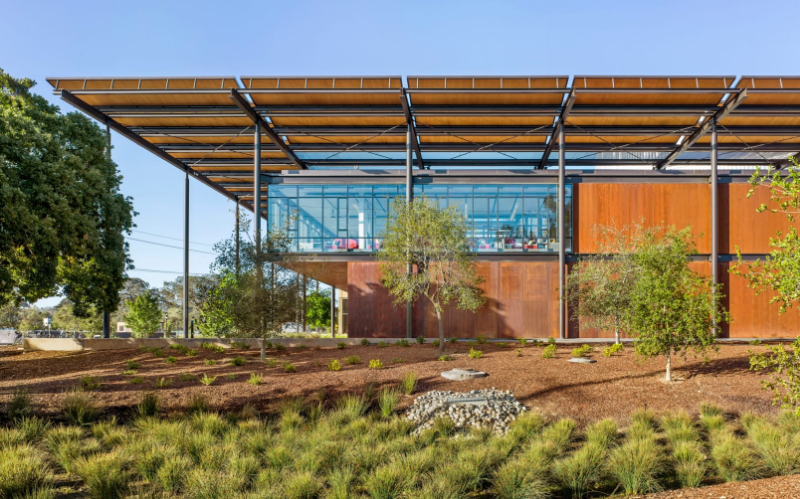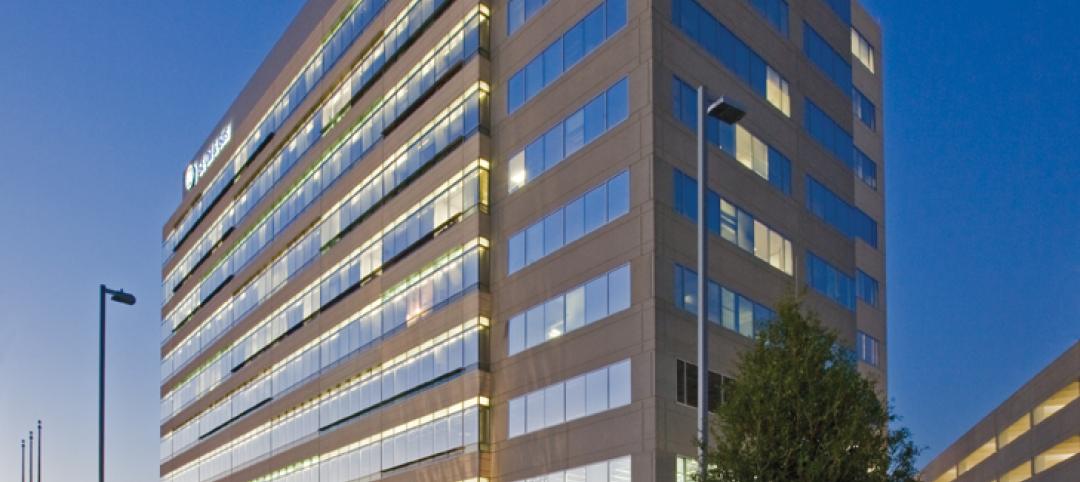The American Institute of Architects (AIA) Committee on the Environment (COTE) have selected this year’s recipients of the Top Ten Awards, the industry’s premier program celebrating sustainable design excellence. Now in their 21st year, the Top Ten Awards highlight projects that exemplify the integration of great design and great performance. Submissions are required to demonstrate how the project aligns with COTE’s rigorous criteria for social, economic, and ecological value. This year’s recipients will be honored at the 2017 AIA Conference on Architecture in Orlando.
For this year, COTE substantially revised its Measures of Sustainable Design, the criteria judges use to evaluate projects. New topics include impact on health, wellness, and economy. In past years, criteria was based largely on predicted performance, not actual performance as measured after occupying the buildings. Since 2014, past Top Ten recipients have been invited to submit post-occupancy data and narratives to be recognized with a single COTE Top Ten Plus award each year. In 2017, these separate tracks are merged: The ‘Plus’ designation will denote projects with exemplary performance data and post occupancy lessons.
Bristol Community College John J. Sbrega Health and Science Building; Fall River Mass.
Sasaki
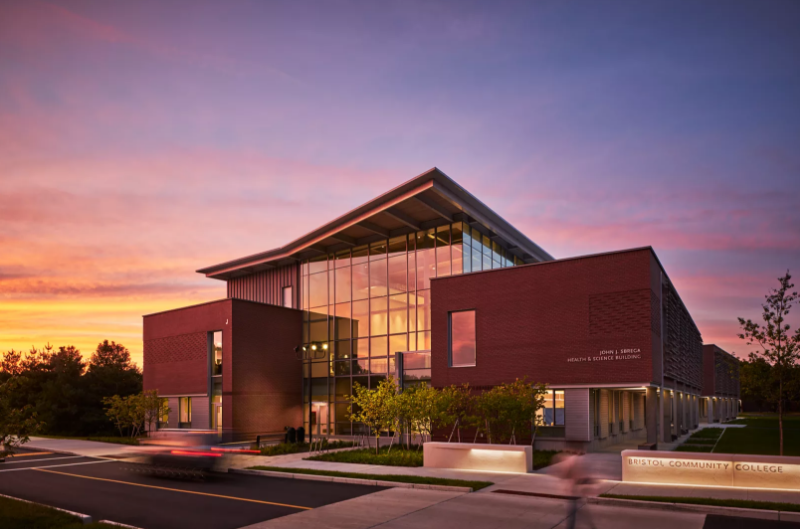 Courtesy Edward Caruso Photography.
Courtesy Edward Caruso Photography.
Bristol set ambitious goals of making its new science building not only elegant and inviting, but also a model of sustainability. The 50,000-square-foot building sets the standard as the first ZNE academic science building in the Northeast. Providing hands-on learning opportunities and care to underserved populations, its program accommodates instructional labs and support space for field biology, biotech, microbiology, and chemistry; nursing simulation labs; clinical laboratory science and medical assisting labs; dental hygiene labs; and a teaching clinic. Taking a holistic approach to the design and construction of the Sbrega Health and Science Building, the team uncovered innovative ways to eliminate the use of fossil fuels, increase efficiency, and dramatically reduce demand.
Brock Environmental Center; Virginia Beach, Va.
SmithGroupJJR
Top Ten Plus honor for exceptional post-occupancy performance
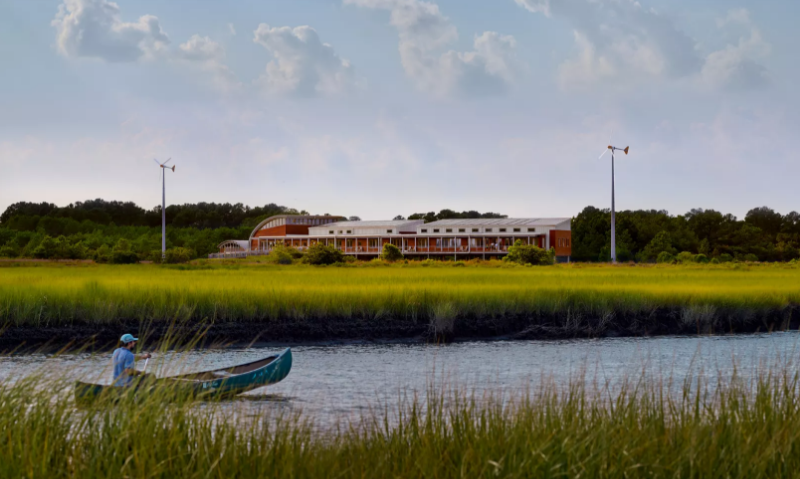 Photo courtesy Prakash Patel Photography.
Photo courtesy Prakash Patel Photography.
The Brock Environmental Center is a hub for the Chesapeake Bay Foundation’s Hampton Roads office, supporting their education, advocacy and restoration initiatives. The Center is designed to express CBF’s mission of collaboration to protect one of the nation’s most valuable and threatened natural resources – the Chesapeake Bay. CBF aspired to manifest true sustainability, creating a landmark that transcends notions of “doing less harm” towards a reality where architecture can create a positive, regenerative impact on both the environment and society. The Center surpasses LEED achieving zero-net-CO2 emissions, zero waste, and Living Building Challenge certification from the International Living Future Institute.
Chatham University Eden Hall Campus; Richland Township, Penn.
Mithun
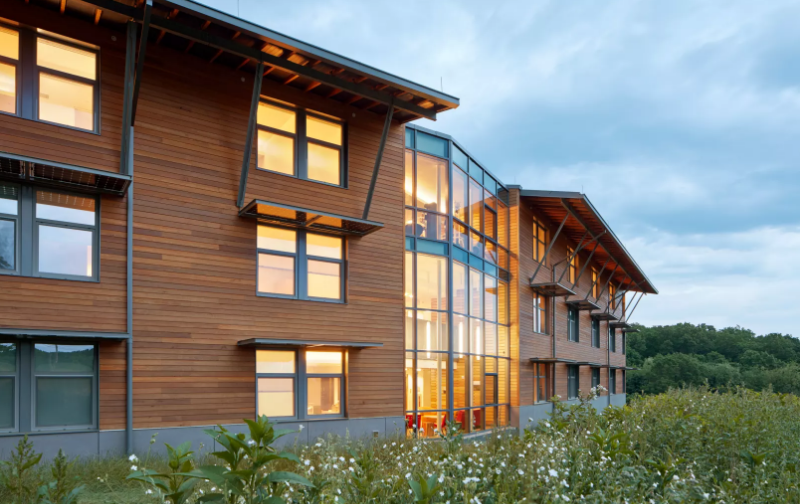 Photo courtesy of Bruce Damonte.
Photo courtesy of Bruce Damonte.
After receiving the donation of 388-acre Eden Hall Farm north of Pittsburgh, Chatham University conceived an audacious goal to create the world’s first net-positive campus. Home of the Falk School of Sustainability, Eden Hall Campus generates more energy than it uses, is a water resource, produces food, recycles nutrients, and supports habitat and healthy soils while developing the next generation of environmental stewards. Linked buildings, landscapes and infrastructure support an active and experiential research environment. New building forms, outdoor gathering spaces and integrated artwork complement and interpret natural site systems, while making cutting-edge sustainable strategies transparent and explicit.
Discovery Elementary School, Arlington Public Schools; Arlington, Va.
VMDO Architects
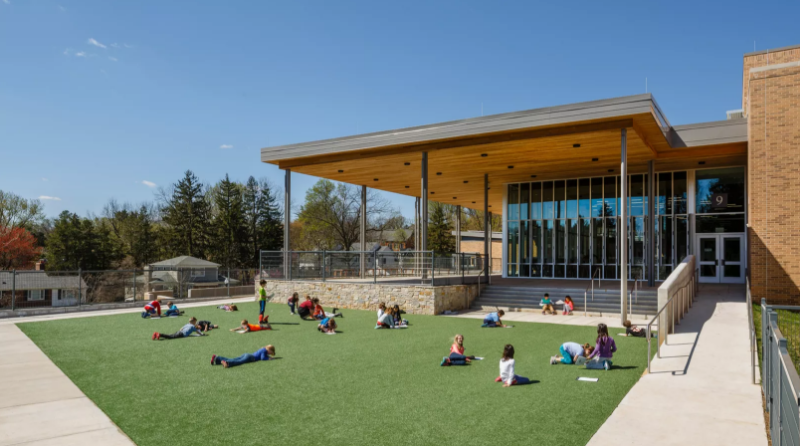 Photo courtesy Alan Karchmer; Lincoln Barbour & VMDO Architects.
Photo courtesy Alan Karchmer; Lincoln Barbour & VMDO Architects.
Discovery Elementary School is the largest zero-energy school in the US. The challenge was to integrate a 98,000 SF building into a residential neighborhood while keeping the entire PV array on the roof. By terracing the mass into a south facing hill, the project met local goals for scale, community goals for preservation of flat, open space for recreation, and global goals for ideal orientation for solar generation. Discovery offers a positive example of a solution to the global crisis of climate change – and along the way emboldens students with the expectation that they are creative participants in those solutions.
Manhattan Districts 1/2/5 Garage & Spring Street Salt Shed; New York City
Dattner Architects and WXY architecture + urban design
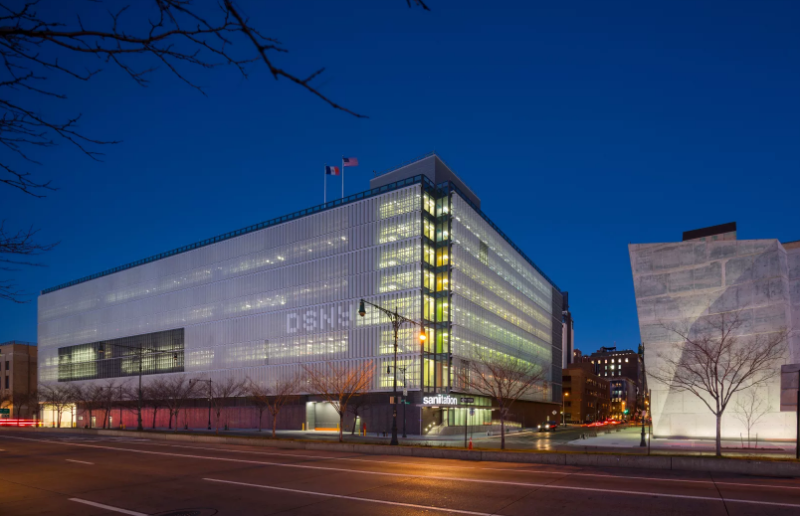
The Garage and Salt Shed celebrate the role of civic infrastructure by integrating innovative architectural design with sustainability and a sensitivity to the urban context. The building is wrapped in a custom perforated double-skin façade that reduces solar gain while allowing daylight and views in personnel areas. The 1.5 acre extensive green roof reduces heat-island effect, promotes biodiversity, and filters waste steam condensate and rainwater allowing it to be reused for truck wash. The projects are also benchmarks for NYC’s Active Design program, which promotes the health and fitness of occupants through building design.
Milken Institute School of Public Health, George Washington University; Washington, D.C.
Payette and Ayers Saint Gross
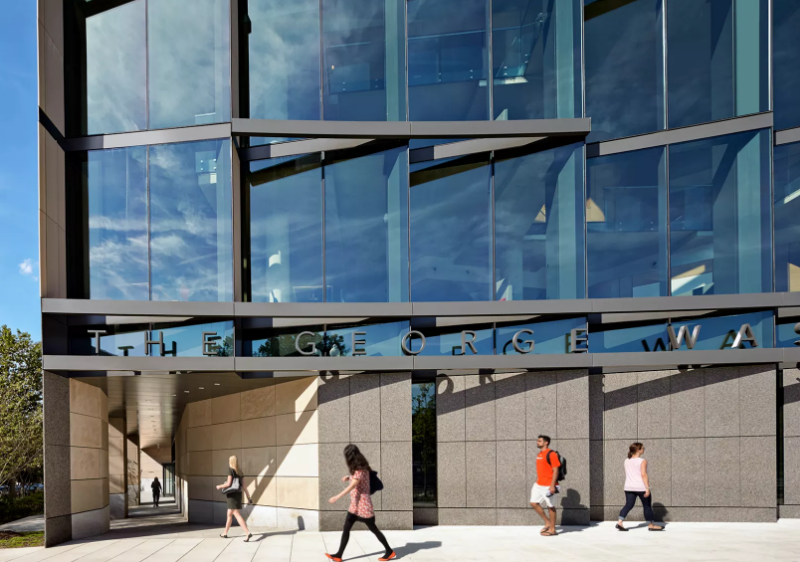 Photo courtesy Robert Benson Photography.
Photo courtesy Robert Benson Photography.
The Milken Institute School of Public Health at GWU embeds core public health values — movement, light/air, greenery, connection to place, social interaction, community engagement — in a highly unconventional, LEED Platinum building on an urban campus in the heart of the nation’s capital. Research offices, classrooms and study areas are clustered around an array of multi-floor void spaces that open the building’s dense core to daylight and views. An irresistible, sky-lit stair ascends all eight levels, encouraging physical activity. The pod-like classrooms are set in from the perimeter so informal study and social interaction space can overlook the bustling traffic circle.
Ng Teng Fong General Hospital & Jurong Community Hospital; Singapore
HOK, USA; CPG, Singapore; Studio 505, Australia
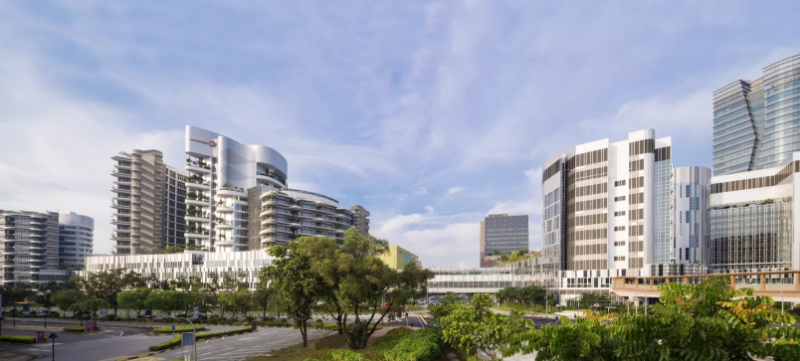 Photo courtesy Rory Daniel & CPG Consultants.
Photo courtesy Rory Daniel & CPG Consultants.
The Green Mark Platinum NTFGH is part of Singapore’s first medical campus to combine continuing care from outpatient to post-acute care. Based on passive principles, the performance-based design supports resource efficiency, health, and well-being. Seventy percent of the facility is naturally ventilated, representing 82% of inpatient beds. Unlike its Singaporean peers, NTFGH provides every patient with an adjacent operable window, offering daylight and views. An oasis in a dense city, NTFGH incorporates parks, green roofs and vertical plantings throughout the campus. The building uses 38% less energy than a typical Singaporean hospital and 69% less than a typical U.S. hospital.
NOAA Daniel K. Inouye Regional Center; Honolulu
HOK with Ferraro Choi & WSP
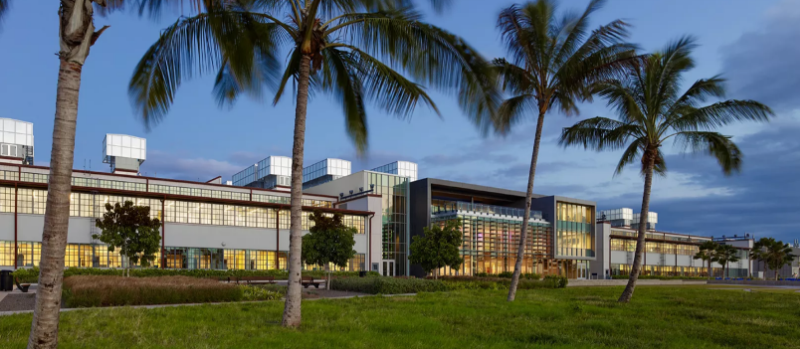 Photo courtesy Alan Karchmer Photography.
Photo courtesy Alan Karchmer Photography.
Located on a national historic landmark site on Oahu’s Ford Island, the National Oceanic and Atmospheric Administration’s Inouye Regional Center features the adaptive reuse of two World War II-era airplane hangars linked by a new steel and glass building. The hangars inspired beautifully simple design solutions for how the center uses air, water and light. The LEED Gold complex accommodates 800 people in a research and office facility that integrates NOAA’s mission of “science, service and stewardship” with Hawaii’s cultural traditions and ecology. The interior environment, which is based on principles of campus design, creates a central gathering place.
R.W. Kern Center; Amherst, Mass.
Bruner/Cott & Associates
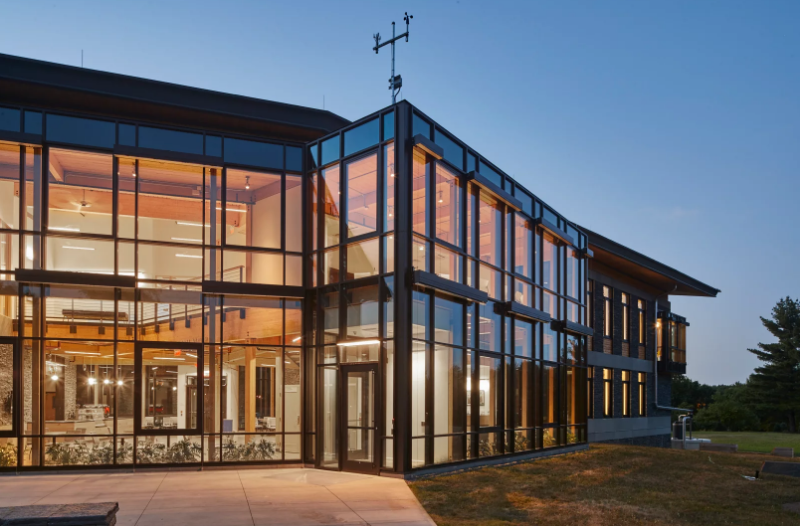 Photo courtesy Robert Benson Photography.
Photo courtesy Robert Benson Photography.
Hampshire College’s R.W. Kern Center is a 17,000-square-foot multi-purpose facility designed to meet the Living Building Challenge. As the gateway to campus, Kern includes classrooms, offices, a café, and gallery space. The building is self-sustaining— generating its own energy, capturing its own water, and processing its own waste. The Kern Center is the result of an inclusive and integrated design process and wholehearted commitment to the environmental mission by the whole team. The project demonstrates Hampshire’s dedication to the highest level of sustainability and stewardship, and to the college’s mission of critical inquiry, active leadership and hands-on learning.
Stanford University Central Energy Facility; Stanford, Calif.
ZGF Architects LLP
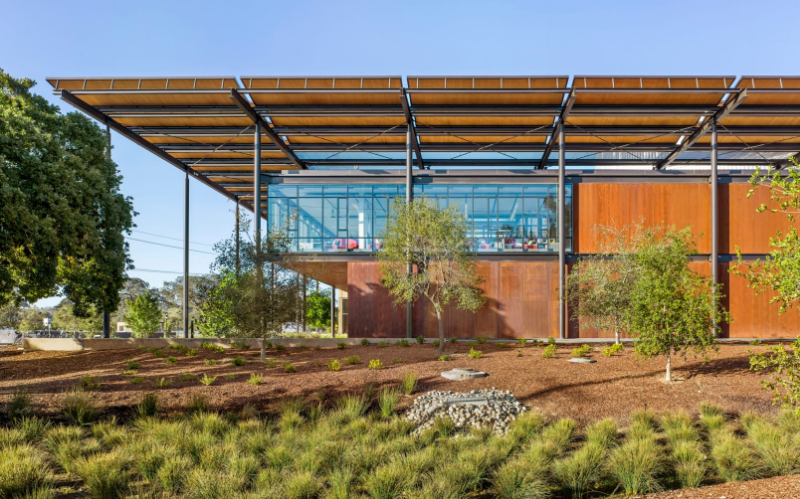 Photo courtesy Robert Canfield.
Photo courtesy Robert Canfield.
At the heart of Stanford University’s transformational, campus-wide energy system is a new, technologically advanced central energy facility. The system replaces a 100% fossil-fuel-based cogeneration plant with primarily electrical power—65% of which comes from renewable sources—and a first-of-its-kind heat recovery system, significantly reducing greenhouse gas emissions, and fossil fuel and water use. The facility comprises a net-positive-energy administrative building, a heat recovery chiller plant, a cooling and heating plant, a service yard, and a new campus-wide main electrical substation. Designed to sensitively integrate into the surrounding campus, the architectural expression is one of lightness, transparency and sustainability to express the facility’s purpose.
Related Stories
| Feb 11, 2011
Sustainable features on the bill for dual-building performing arts center at Soka University of America
The $73 million Soka University of America’s new performing arts center and academic complex recently opened on the school’s Aliso Viejo, Calif., campus. McCarthy Building Companies and Zimmer Gunsul Frasca Architects collaborated on the two-building project. One is a three-story, 47,836-sf facility with a grand reception lobby, a 1,200-seat auditorium, and supports spaces. The other is a four-story, 48,974-sf facility with 11 classrooms, 29 faculty offices, a 150-seat black box theater, rehearsal/dance studio, and support spaces. The project, which has a green roof, solar panels, operable windows, and sun-shading devices, is going for LEED Silver.
| Feb 11, 2011
Kentucky’s first green adaptive reuse project earns Platinum
(FER) studio, Inglewood, Calif., converted a 115-year-old former dry goods store in Louisville, Ky., into a 10,175-sf mixed-use commercial building earned LEED Platinum and holds the distinction of being the state’s first adaptive reuse project to earn any LEED rating. The facility, located in the East Market District, houses a gallery, event space, offices, conference space, and a restaurant. Sustainable elements that helped the building reach its top LEED rating include xeriscaping, a green roof, rainwater collection and reuse, 12 geothermal wells, 81 solar panels, a 1,100-gallon ice storage system (off-grid energy efficiency is 68%) and the reuse and recycling of construction materials. Local firm Peters Construction served as GC.
| Feb 11, 2011
Justice center on Fall River harbor serves up daylight, sustainable elements, including eucalyptus millwork
Located on historic South Main Street in Fall River, Mass., the Fall River Justice Center opened last fall to serve as the city’s Superior and District Courts building. The $85 million facility was designed by Boston-based Finegold Alexander + Associates Inc., with Dimeo Construction as CM and Arup as MEP. The 154,000-sf courthouse contains nine courtrooms, a law library, and a detention area. Most of the floors have the same ceiling height, which will makes them easier to reconfigure in the future as space needs change. Designed to achieve LEED Silver, the facility’s elliptical design offers abundant natural daylight and views of the harbor. Renewable eucalyptus millwork is one of the sustainable features.
| Feb 10, 2011
Zero Energy Buildings: When Do They Pay Off in a Hot and Humid Climate?
There’s lots of talk about zero energy as the next big milestone in green building. Realistically, how close are we to this ambitious goal? At this point, the strategies required to get to zero energy are relatively expensive. Only a few buildings, most of them 6,000 sf or less, mostly located in California and similar moderate climates, have hit the mark. What about larger buildings, commercial buildings, more problematic climates? Given the constraints of current technology and the comfort demands of building users, is zero energy a worthwhile investment for buildings in, for example, a warm, humid climate?
| Feb 9, 2011
Fortune 1000: Despite moral obligation to sustainability, cash is still king
Eighty-eight percent of Fortune 1000 senior executives feel business has a moral responsibility, beyond regulatory requirements, to make their companies more energy efficient, according to a new poll released today by Harris Interactive and commissioned by Schneider Electric. At the same time, the vast majority (61%) of respondents say that potential cost savings are their biggest motivator to save energy at the enterprise-level, outranking environmental concerns (13%) or government regulations (2%).
| Feb 9, 2011
Businesses make bigger, bolder sustainability commitments
In 2010, U.S. corporations continued to enhance their sustainable business efforts by making bigger, bolder, longer-term sustainability commitments. GreenBiz issued its 4th annual State of Green Business report, a free downloadable report that measures the progress of U.S. business and the economy from an environmental perspective, and highlights key trends in corporate culture in regard to the environment.
| Feb 7, 2011
President Obama cites PPG glass, coatings in Penn State speech
President Barack Obama yesterday acknowledged PPG Industries as a leader in the development of high-performance glass and coatings for energy-efficient buildings during a visit to Penn State University that kicked off the U.S. government’s “Better Buildings Initiative.’
| Feb 7, 2011
GSA Unveils New Sustainable Workplace Design Tool
The U.S. General Services Administration launched its Sustainable Facilities Tool on Monday, Feb. 7. The innovative online tool will make it easier for both government and private-sector property managers and developers to learn about and evaluate strategies to make workplaces more sustainable, helping to build and create jobs in America’s clean energy economy of the future.
| Feb 4, 2011
U.S. Green Building Council applauds President Obama’s Green Building Initiative
The U.S. Green Building Council applauded a key element of President Obama’s plan to “win the future” by making America’s commercial buildings more energy- and resource-efficient over the next decade. The President’s plan, entitled Better Buildings Initiative, catalyzes private-sector investment through a series of incentives to upgrade offices, stores, schools and universities, hospitals and other commercial and municipal buildings.
| Feb 4, 2011
President Obama: 20% improvement in energy efficiency will save $40 billion
President Obama’s Better Buildings Initiative, announced February 3, 2011, aims to achieve a 20% improvement in energy efficiency in commercial buildings by 2020, improvements that will save American businesses $40 billion a year.


