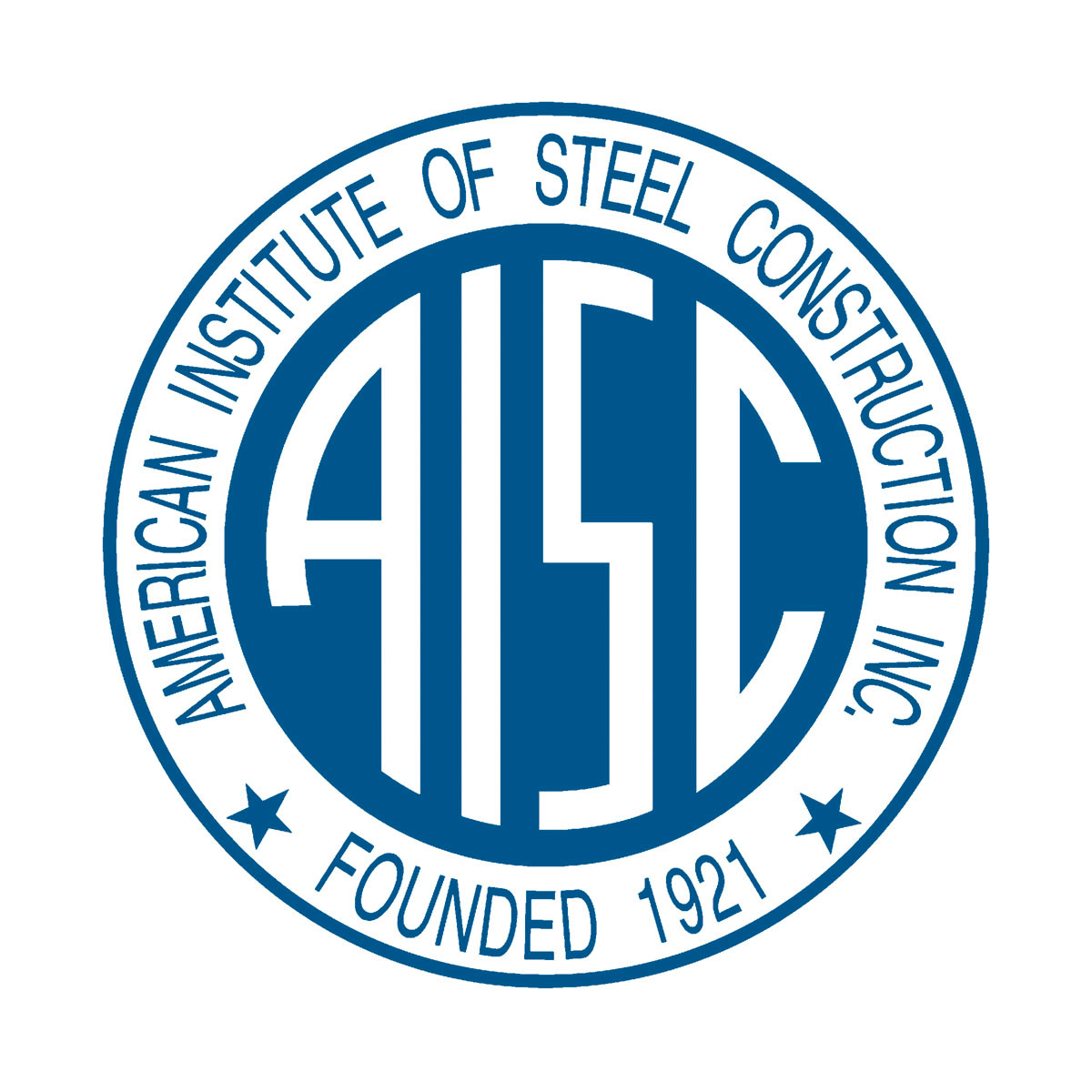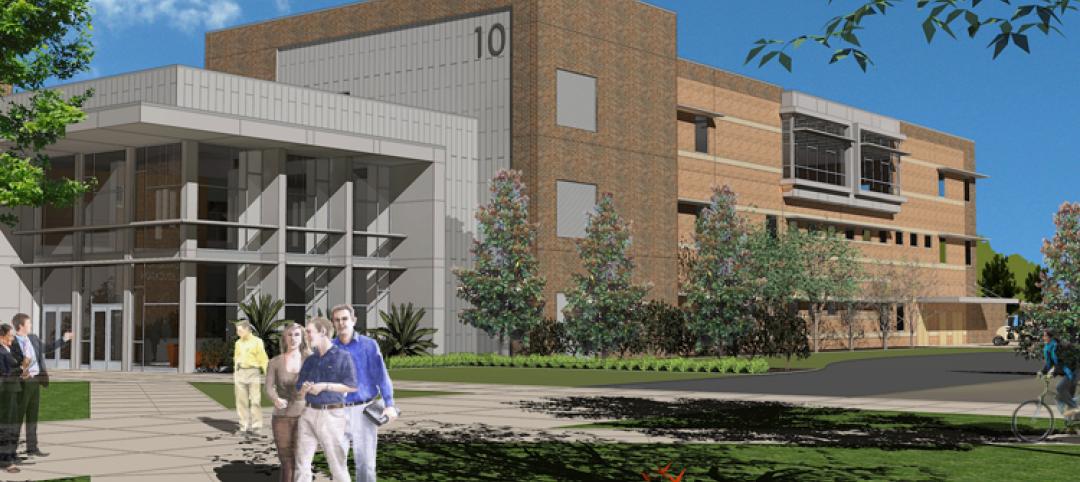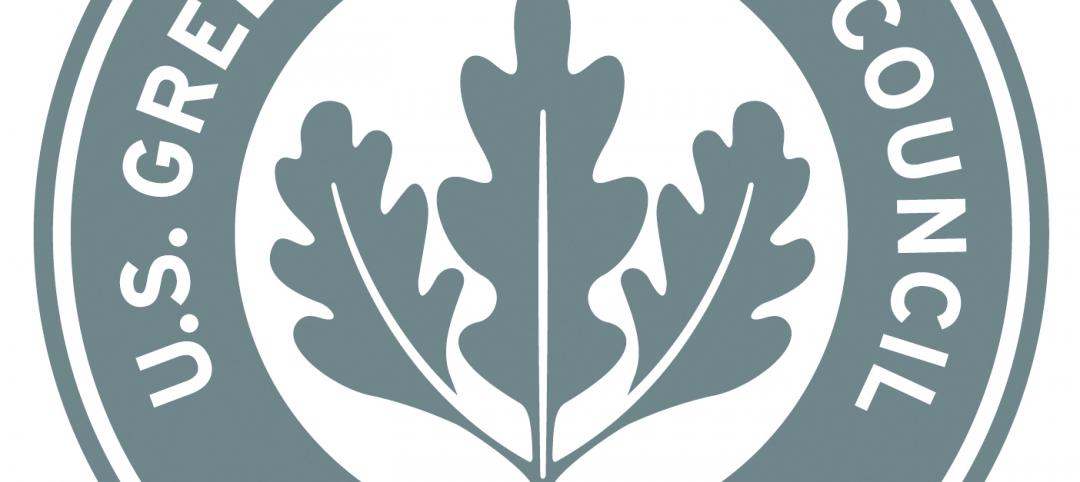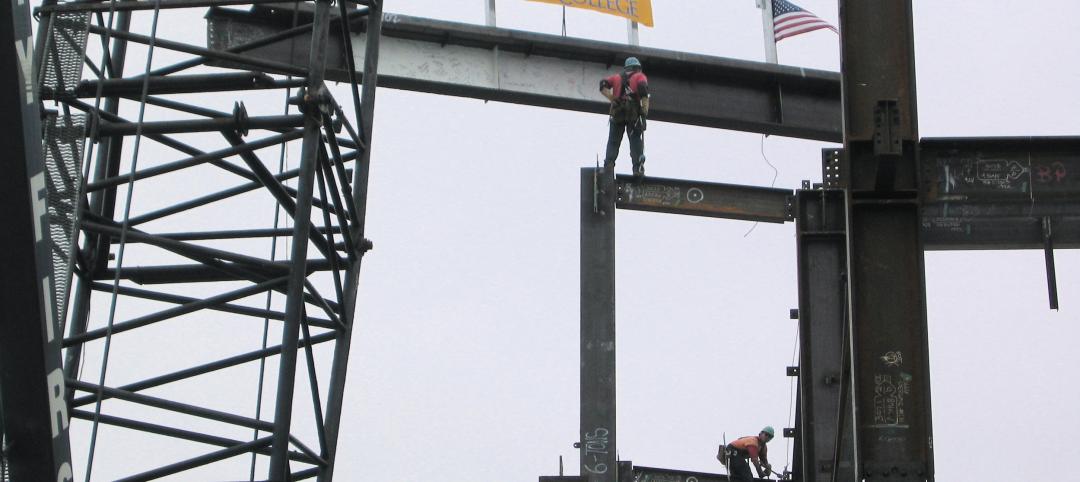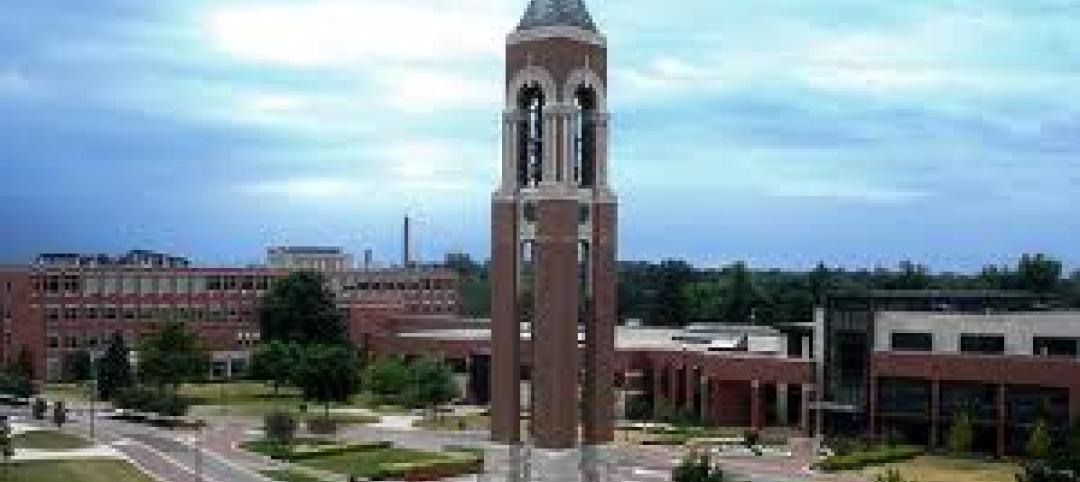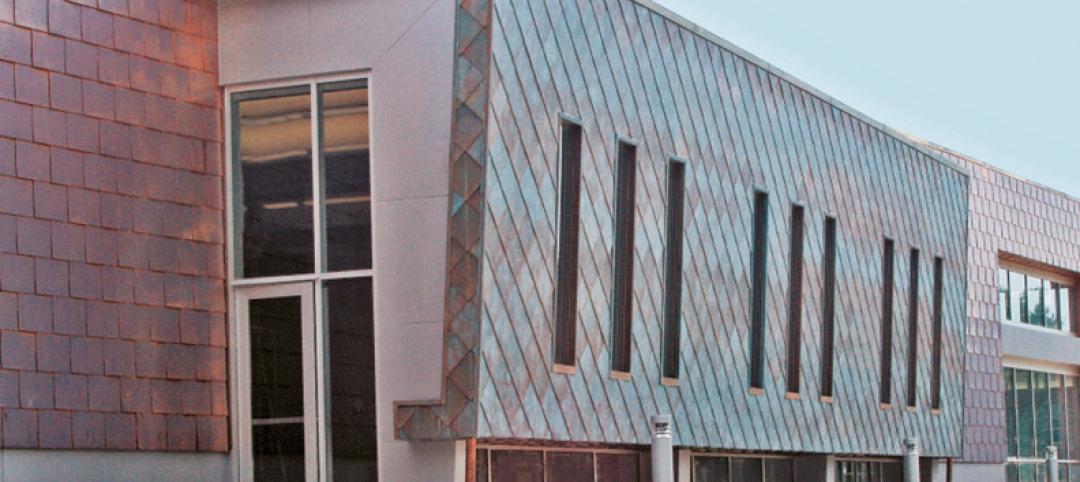The American Institute of Steel Construction (AISC) is now accepting proposals for the development of a best practices guide on the use of Building Information Modeling (BIM) that is consistent and cohesive with the checks and balances currently provided in the AISC Code of Standard Practice for Steel Buildings and Bridges.
The AISC Code Committee seeks assistance from BIM users including engineers, fabricators, erectors, detailers, architects and contractors, in identifying and documenting best practices to facilitate the long-term standardization of BIM in structural steel construction. Download the Request for Proposal form.
"The AISC Code reflects industry advancements and provides the AEC community with a useful framework for a common understanding of acceptable standards when contracting for structural steel," commented Charles J. Carter, S.E., P.E., Ph.D., AISC vice president and chief structural engineer. "However, few aspects of BIM have become standard. This has hampered the ability of the AISC Code Committee to incorporate provisions related to BIM into the Code."
Proposals are due by March 27, 2013, and may be submitted via email to AISC's Jie Zuo at zuo@aisc.org, or by mail to:
Jie Zuo
American Institute of Steel Construction
?1 E. Wacker Drive, Suite 700?
Chicago, IL 60601
About the American Institute of Steel Construction
The American Institute of Steel Construction, headquartered in Chicago, is a not-for-profit technical institute and trade association established in 1921 to serve the structural steel design community and construction industry. AISC's mission is to make structural steel the material of choice by being the leader in structural steel-related technical and market-building activities, including: specification and code development, research, education, technical assistance, quality certification, standardization, and market development. AISC has a long tradition of service to the steel construction industry of providing timely and reliable information.
Related Stories
| Mar 27, 2012
Groundbreaking held for Valencia College West Campus Building 10 in Orlando
Project led by design-build team of SchenkelShultz Architecture and McCree General Contractors, both of Orlando.
| Mar 27, 2012
Hollister Construction completes LEED Silver bank in Woodland Park, N.J.
Ground-up construction project included installation of solar panels.
| Mar 26, 2012
Jones Lang LaSalle completes construction of $536M Parkview Regional Medical Center
Hospital ushers in new era of local access to advanced medical treatments in Northeast Indiana.
| Mar 26, 2012
McCarthy tops off Math and Science Building at San Diego Mesa College
Designed by Architects | Delawie Wilkes Rodrigues Barker, the new San Diego Mesa College Math and Science Building will provide new educational space for students pursuing degree and certificate programs in biology, chemistry, physical sciences and mathematics.
| Mar 26, 2012
Los Angeles County to host free green building training
Opportunity for residential and commercial building professionals to gain insight on state and county green building standards and regulations.
| Mar 26, 2012
Ball State University completes nation's largest ground-source geothermal system
Ball State's geothermal system will replace four aging coal-fired boilers to provide renewable power that will heat and cool 47 university buildings, representing 5.5-million-sf on the 660-acre campus.
| Mar 22, 2012
Hawaiian architecture firm chooses FRP trellis system over traditional materials
MGA Architecture plans to add five more trellis systems on the neighboring building.
| Mar 22, 2012
Moline Public Library uses copper as an exterior building material
Architects incorporate decorative copper panels to create the look of a heavy plate copper shingle.
| Mar 21, 2012
10 common data center surprises
Technologies and best practices provide path for better preparation.
| Mar 21, 2012
ABI remains positive for fourth straight month
Highest spike in inquiries for new projects since 2007.


