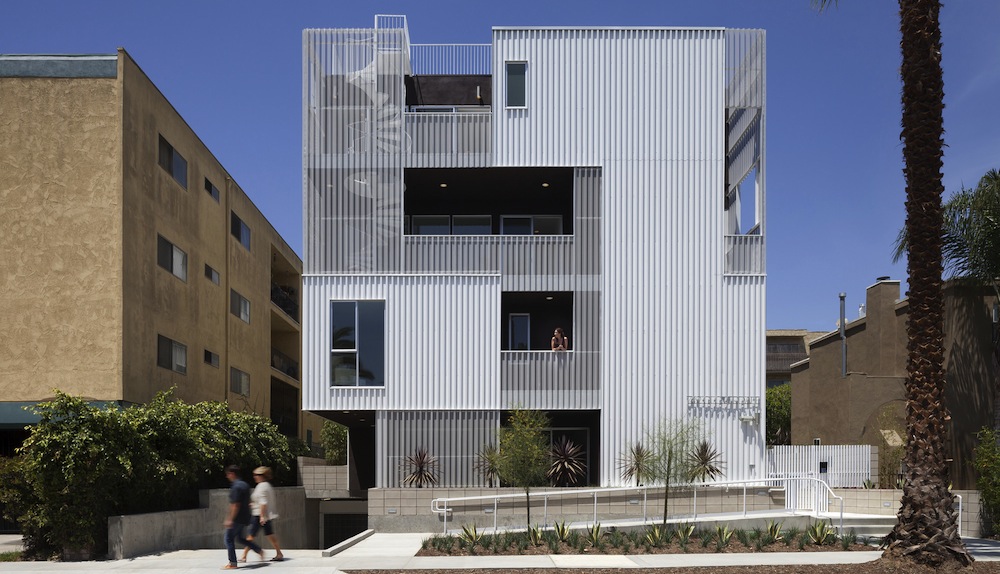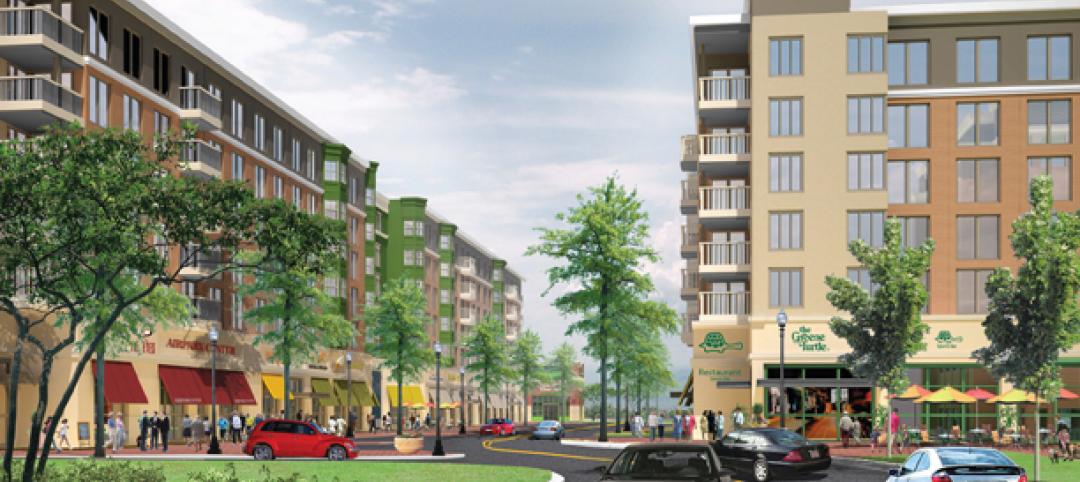As part of its 2016 Housing Awards program, the American Institute of Architects (AIA) named five recipients in the Multifamily Housing and Specialized Housing categories. The program also honored five projects in the One/Two Family Custom Housing category.
The jury for the AIA Housing Awards was comprised of Jamie Blosser, AIA (Chair), Atkin Olshin Schade Architects; Ariella Cohen, Editor-in-Chief, Next City; Kevin Harris, FAIA, Kevin Harris Architect; David Lee, FAIA, Stull and Lee, Inc.; and Suman Sorg, FAIA, Sorg & Associates, P.C.
Here's a look at the winners in the Multifamily and Specialized Housing sectors:
Multifamily
1180 Fourth Street | San Francisco | Architect: Mithun | Solomon (initiated as WRT/Solomon E.T.C.) | Associate Design Architect: Kennerly Architecture & Planning
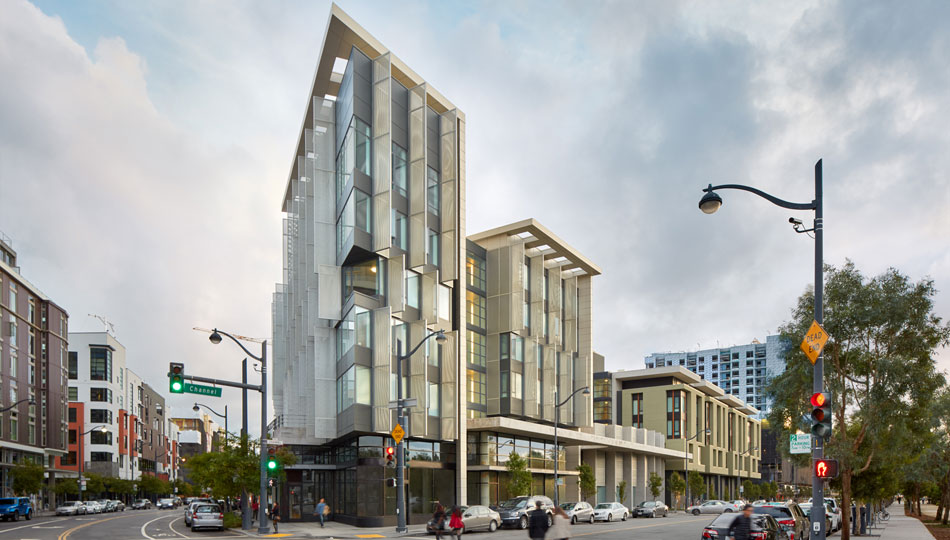 Photo: Bruce Damonte/Mithun
Photo: Bruce Damonte/Mithun
Completed in 2014, the mixed use1180 Fourth Streetcomplex contains 150 low-income and formerly homeless households. It sits on a 1.4-acre site at the entrance of San Francisco’s Mission Bay South neighborhood. Mithun designed the building to bring residents together with common rooms, community gardens, and a daycare center. The layout includes 10,000 sf of commercial space.Jury member comment: “San Francisco sorely needs affordable housing, and this is a perfect location re: transit and accessibility.”
Cloverdale749 | Los Angeles | Lorcan O'Herlihy Architects
 Photo: Lawrence Anderson/LOHA
Photo: Lawrence Anderson/LOHA
Decks, windows, patios, and walkway placements allowed Lorcan O'Herlihy Architects (LOHA) to merge private and public space in theCloverdale749. The 10,500-sf building was completed in 2014. Passively sustainable elements in the exterior white form cladding reduces the solar heat load on the building and makes it easier to cool.Jury member comment: “Very well thought out, detailed, and elegant resolution from a simple, rather banal ships container reference.”
Specialized Housing
Commonwealth Honors College, University of Massachusetts, Amherst | Amherst, Mass. | William Rawn Associates, Architects
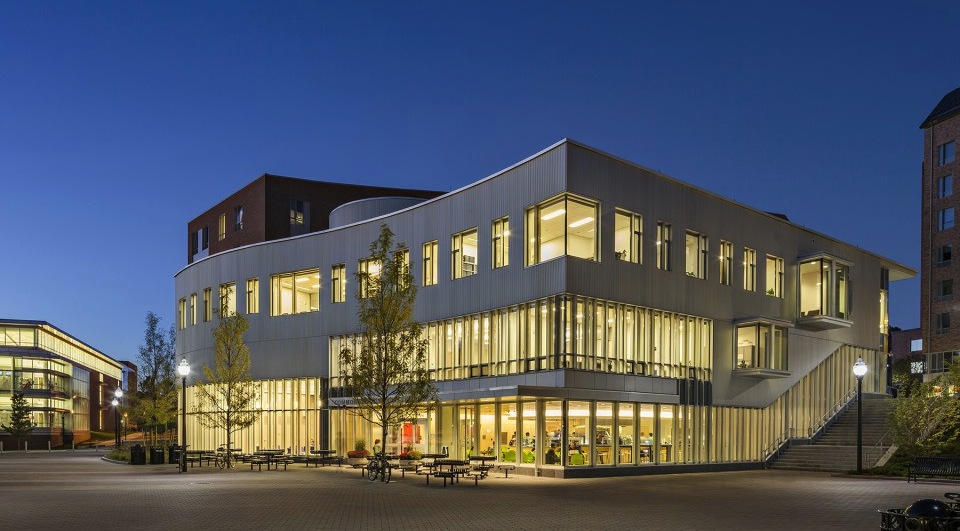 Photo: Robert Benson Photography/William Rawn Associates, Architects
Photo: Robert Benson Photography/William Rawn Associates, Architects
The 500,000-sf Commonwealth Honors College Community has seven new buildings and added 1,500 total beds in single-rooms, double-rooms, suites, and apartments. The buildings are situated around hillside courtyards. Students that live there can socialize in open outdoor quads. The $192 million LEED Silver project also has classrooms, offices, and a 24-hour cafe. Jury member comment: “They spent so much time on careful spaces for social engagement.”
Homeless Veterans Transitional Housing, VA Campus | Los Angeles | Leo A Daly
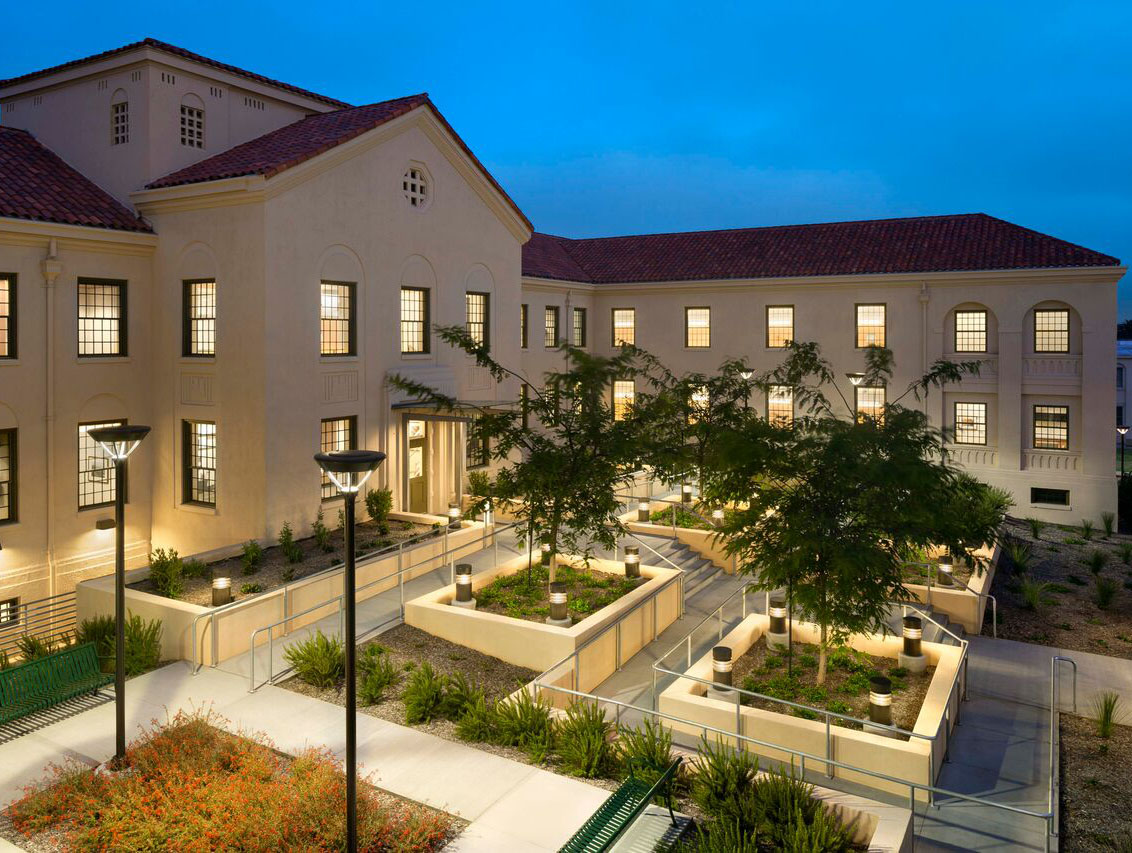 Photo: Lawrence Anderson/Leo A Daly
Photo: Lawrence Anderson/Leo A Daly
Architecture firm Leo A Daly took a long-vacant building on VA’s West Los Angeles medical campus and repurposed it into a home for 65 homeless veterans. The three-level complex has 45 single apartments, 10 double apartments, a kitchen, fitness room, and communal sitting areas. One wing has access to a “serenity garden.” The renovations to the 51,000-sfBuilding 209 cost $20 million and took two years to finish (it was completed in 2015).Jury member comment: “Spaces, landscaping, and rooms afford a believable sense of importance of and gratitude towards the residents."
Whitetail Woods Regional Park Camper Cabins | Farmington, Minn. | HGA
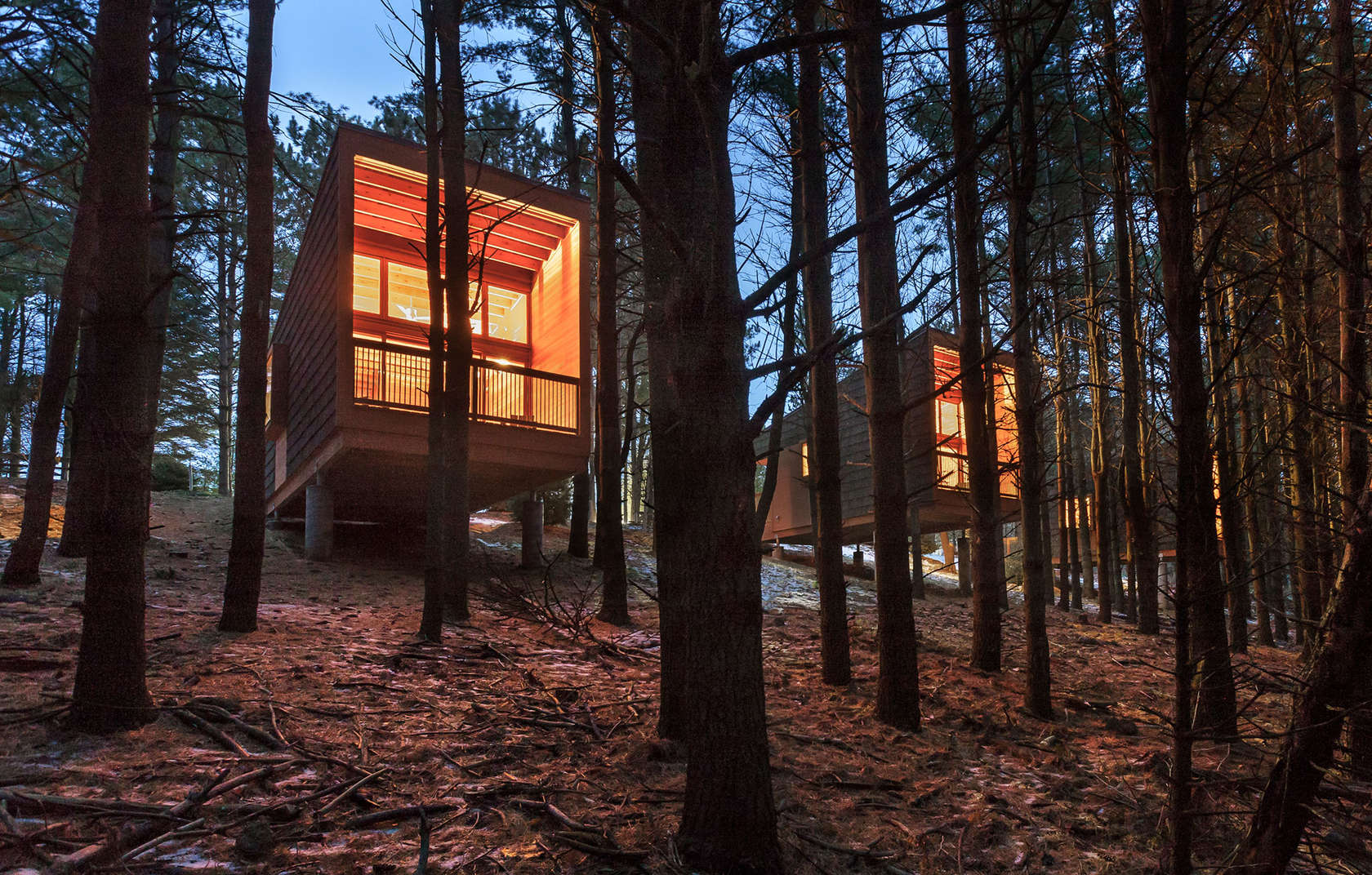 Camper cabins at Whitetail Woods Regional Park. Photo: Paul Crosby & Peter VonDeLinde/HGA
Camper cabins at Whitetail Woods Regional Park. Photo: Paul Crosby & Peter VonDeLinde/HGA
Threecamper cabinsare built into the crest of a hill at Whitetail Woods Regional Park in Minnesota. Even with only 227 sf, the cabins have two full-size bunk beds, dining and sitting areas, a sleeper sofa, and floor-to-ceiling glass doors. The cabins forgo mechanical cooling because they receive enough shade from the surrounding trees. Each cabin has a 80-sf deck made of red cedar glulam chassis, cedar and pine framing, and red cedar cladding.Jury member comment: “The light footprint is lovely and the low impact on the environment is wonderful.”
Related Stories
| Jan 27, 2011
Perkins Eastman's report on senior housing signals a changing market
Top international design and architecture firm Perkins Eastman is pleased to announce that the Perkins Eastman Research Collaborative recently completed the “Design for Aging Review 10 Insights and Innovations: The State of Senior Housing” study for the American Institute of Architects (AIA). The results of the comprehensive study reflect the changing demands and emerging concepts that are re-shaping today’s senior living industry.
| Jan 21, 2011
Harlem facility combines social services with retail, office space
Harlem is one of the first neighborhoods in New York City to combine retail with assisted living. The six-story, 50,000-sf building provides assisted living for residents with disabilities and a nonprofit group offering services to minority groups, plus retail and office space.
| Jan 21, 2011
Nothing dinky about these residences for Golden Gophers
The Sydney Hall Student Apartments combines 125 student residences with 15,000 sf of retail space in the University of Minnesota’s historic Dinkytown neighborhood, in Minneapolis.
| Jan 21, 2011
Revamped hotel-turned-condominium building holds on to historic style
The historic 89,000-sf Hotel Stowell in Los Angeles was reincarnated as the El Dorado, a 65-unit loft condominium building with retail and restaurant space. Rockefeller Partners Architects, El Segundo, Calif., aimed to preserve the building’s Gothic-Art Nouveau combination style while updating it for modern living.
| Jan 21, 2011
Upscale apartments offer residents a twist on modern history
The Goodwynn at Town: Brookhaven, a 433,300-sf residential and retail building in DeKalb County, Ga., combines a historic look with modern amenities. Atlanta-based project architect Niles Bolton Associates used contemporary materials in historic patterns and colors on the exterior, while concealing a six-level parking structure on the interior.
| Jan 20, 2011
Worship center design offers warm and welcoming atmosphere
The Worship Place Studio of local firm Ziegler Cooper Architects designed a new 46,000-sf church complex for the Pare de Sufrir parish in Houston.
| Jan 19, 2011
Baltimore mixed-use development combines working, living, and shopping
The Shoppes at McHenry Row, a $117 million mixed-use complex developed by 28 Walker Associates for downtown Baltimore, will include 65,000 sf of office space, 250 apartments, and two parking garages. The 48,000 sf of main street retail space currently is 65% occupied, with space for small shops and a restaurant remaining.
| Jan 7, 2011
Mixed-Use on Steroids
Mixed-use development has been one of the few bright spots in real estate in the last few years. Successful mixed-use projects are almost always located in dense urban or suburban areas, usually close to public transportation. It’s a sign of the times that the residential component tends to be rental rather than for-sale.
| Jan 4, 2011
An official bargain, White House loses $79 million in property value
One of the most famous office buildings in the world—and the official the residence of the President of the United States—is now worth only $251.6 million. At the top of the housing boom, the 132-room complex was valued at $331.5 million (still sounds like a bargain), according to Zillow, the online real estate marketplace. That reflects a decline in property value of about 24%.


